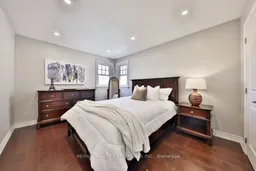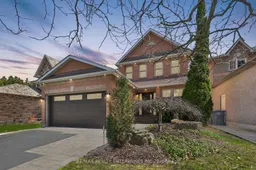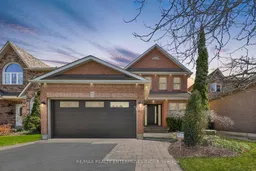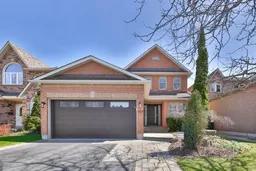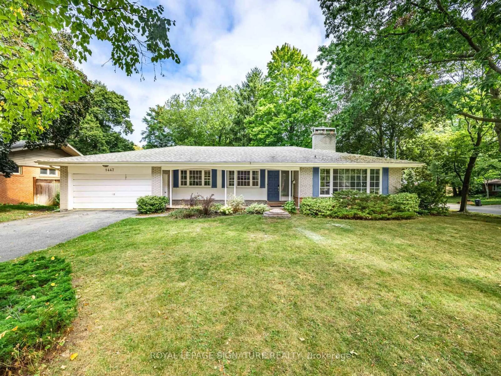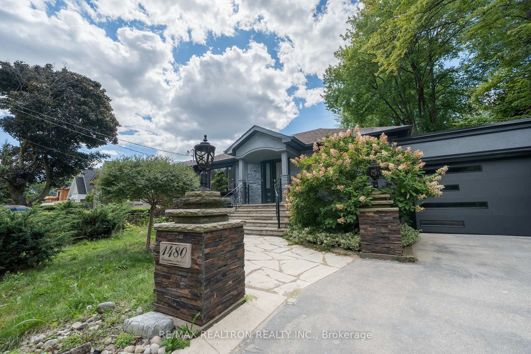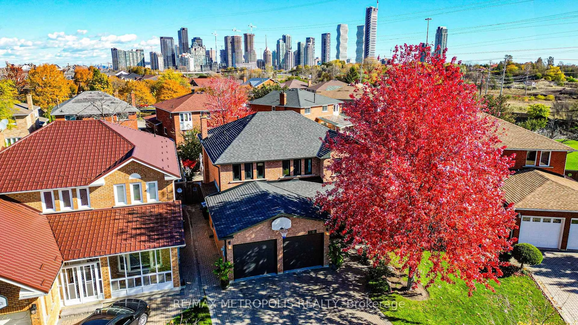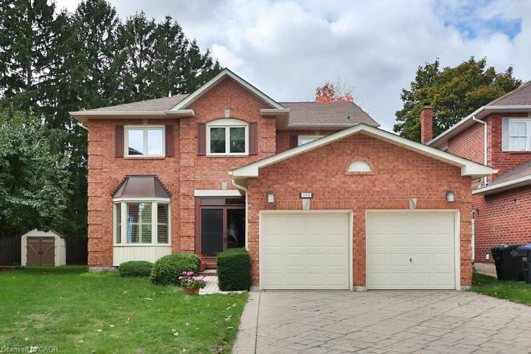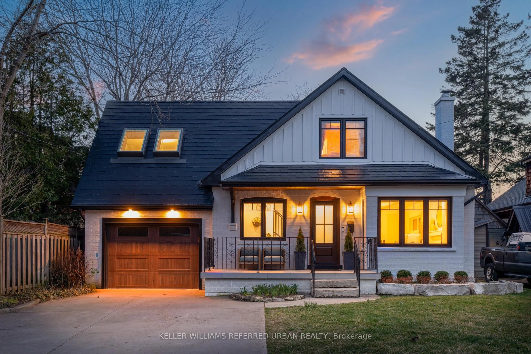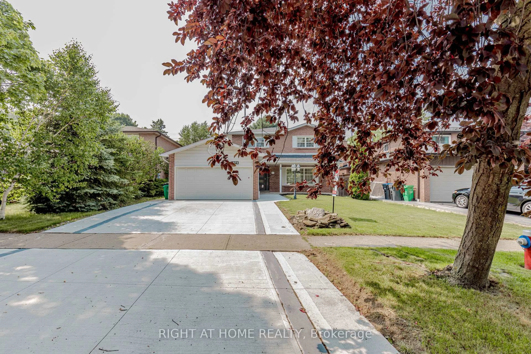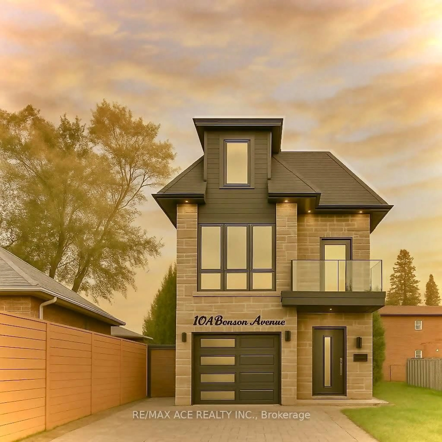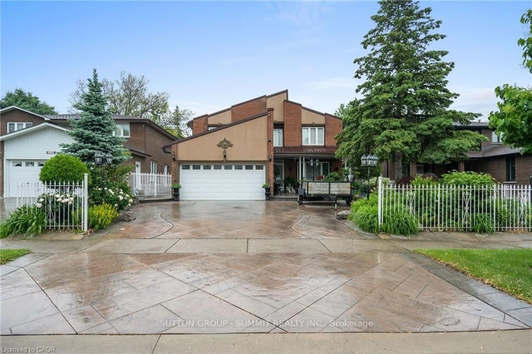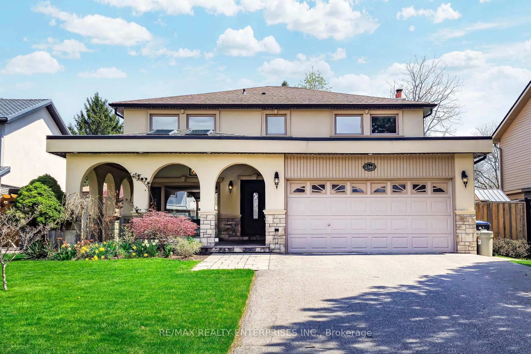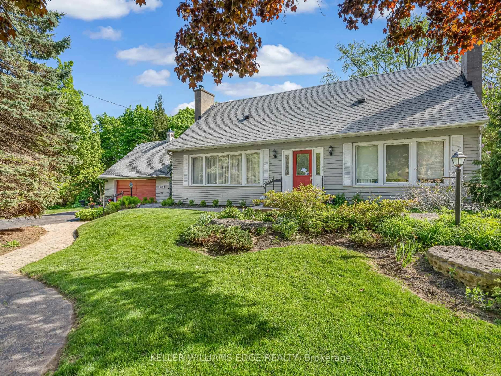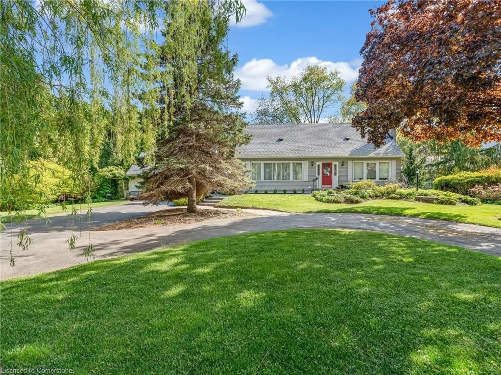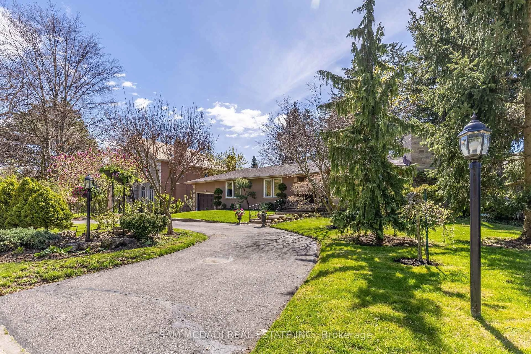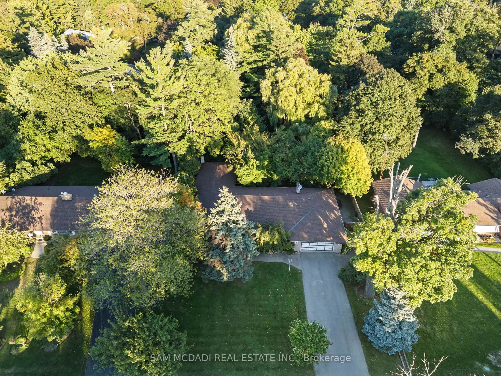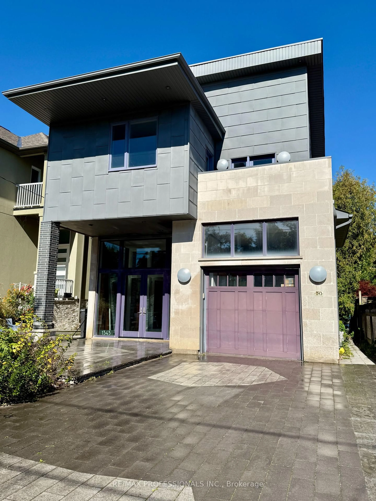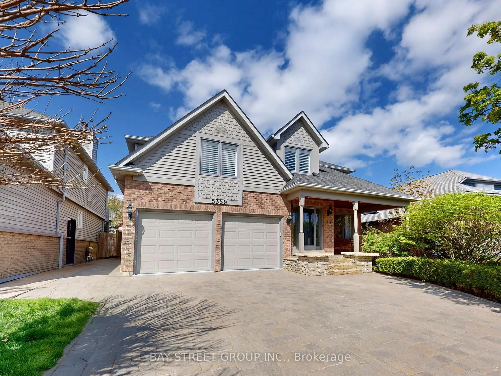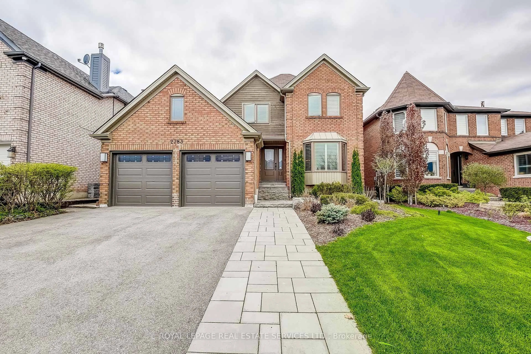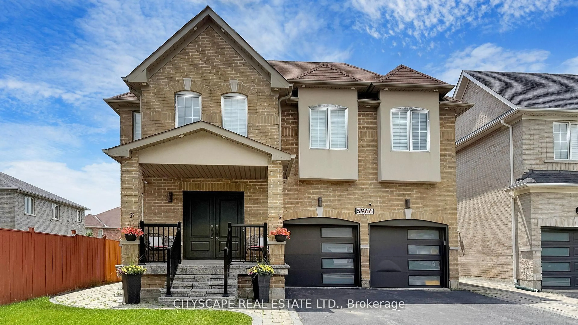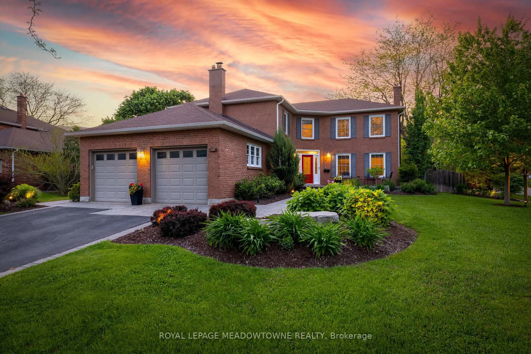Discover The Epitome Of Sophisticated Living In This Exquisitely Renovated 2-Storey Home, Situated In The Heart Of The Exclusive Lorne Park Community. Encompassing Approx. 3,364 Sqft Of Meticulously Crafted Interiors, This Residence Rests On A Fully Fenced Lot Surrounded By Mature Trees, Providing Both Seclusion & Natural Beauty. Step Inside To A Bright & Expansive Main Floor, Where The Dining Room, Modern Kitchen & Family Room Are Connected In An Open-Concept Layout. The Gourmet Kitchen Is A True Chef's Delight, Featuring Elegant Granite Countertops, Custom Cherry Wood Cabinetry & High-End S/S Appls, All Beautifully Accented By Heated Limestone Floors. The Inviting Family Room Is Designed For Comfort, Showcasing A Cozy F/P & A Large Bay Window W/ Serene Views Of The Private Backyard. Ascend The Gracefully Curved Solid Wood Staircase To The Upper Level, Where The Primary Suite Awaits As A Luxurious Private Retreat. This Spacious Sanctuary Includes Dual W/I Closets, A Bay Window Overlooking The Verdant Backyard & An Opulent 5-Pc Ensuite. 3 Additional Generously Sized Bedrooms Share A Tastefully Appointed 4-Piece Bathroom, Rounding Out The Upper Floor's Allure. The Finished Lower Level Is Designed For Recreation & Entertaining, Boasting A Large Rec Room W/ A Gas Fireplace, Custom B/I Shelving & An Adjacent Games Area. A Custom Wet Bar, Complete W/ Rich Cabinetry, Granite Countertops & A Hidden Subzero Fridge, Makes This Space Ideal For Social Gatherings & Casual Get-Togethers. Outdoors, A Serene Backyard Oasis Awaits, Featuring A Multi-Level Trex Deck W/ Glass Railings, A Flagstone Patio & Lush Thoughtfully Landscaped Gardens That Create An Idyllic Setting For Relaxation And Outdoor Entertaining. Ideally Located Close To Top-Tier Schools And Premier Amenities, Including The Mississauga Golf And Country Club, Credit Valley Hospital, Jack Darling Memorial Park, Rattray Marsh, Port Credit & Clarkson Village, This Home Offers The Perfect Blend Of Convenience & Leisure.
Inclusions: Please See Attached Features & Inclusions
