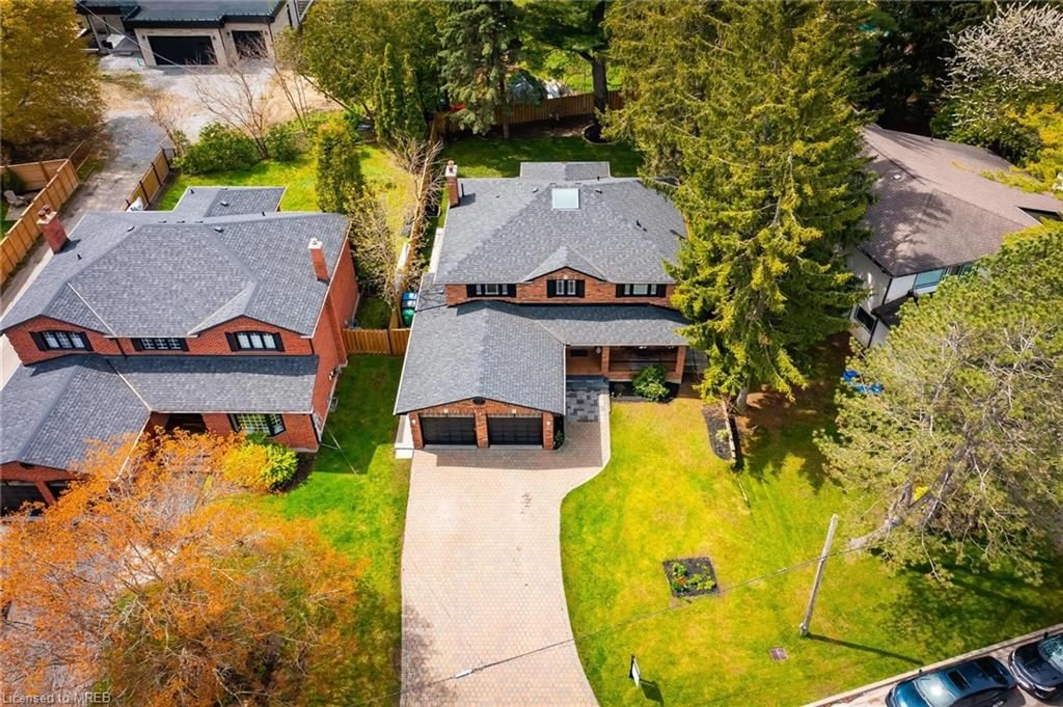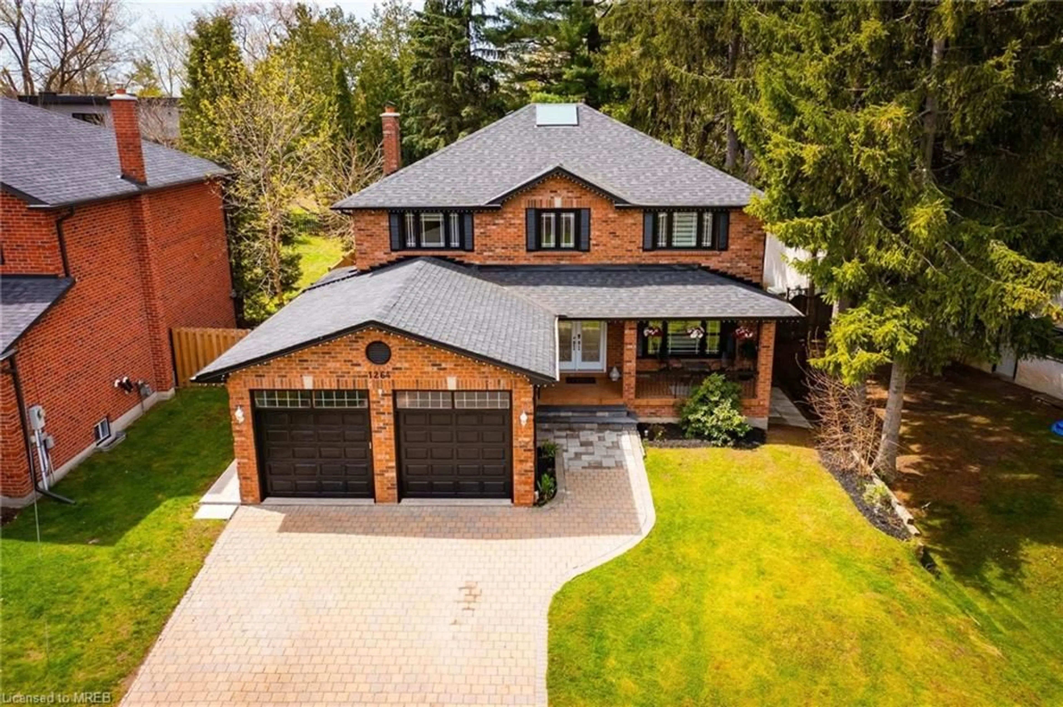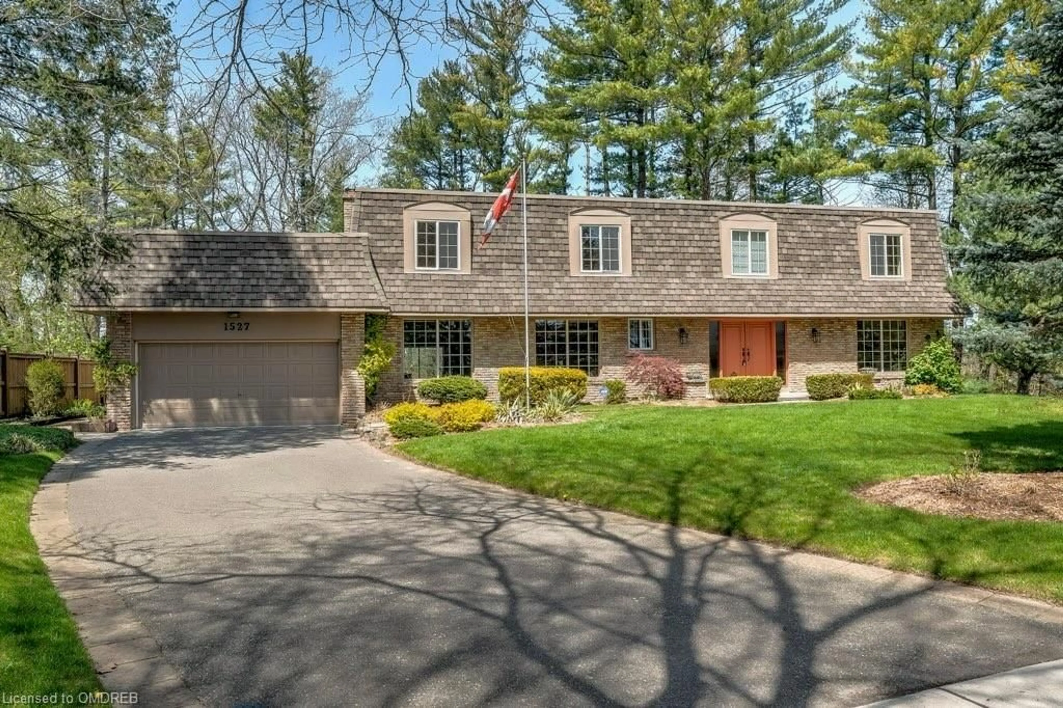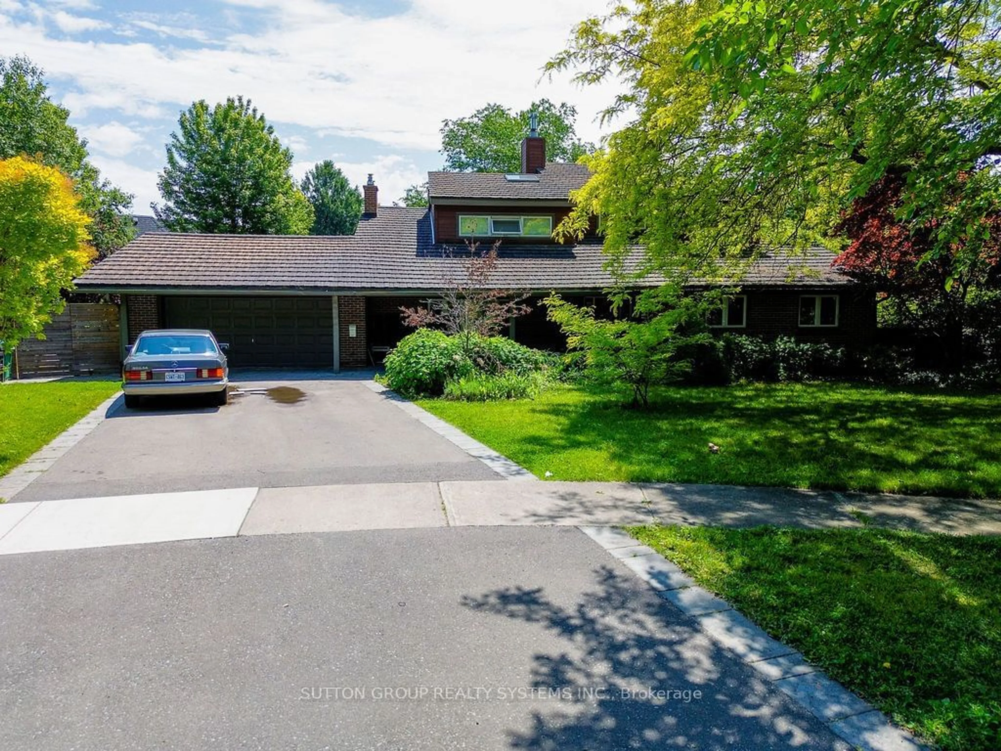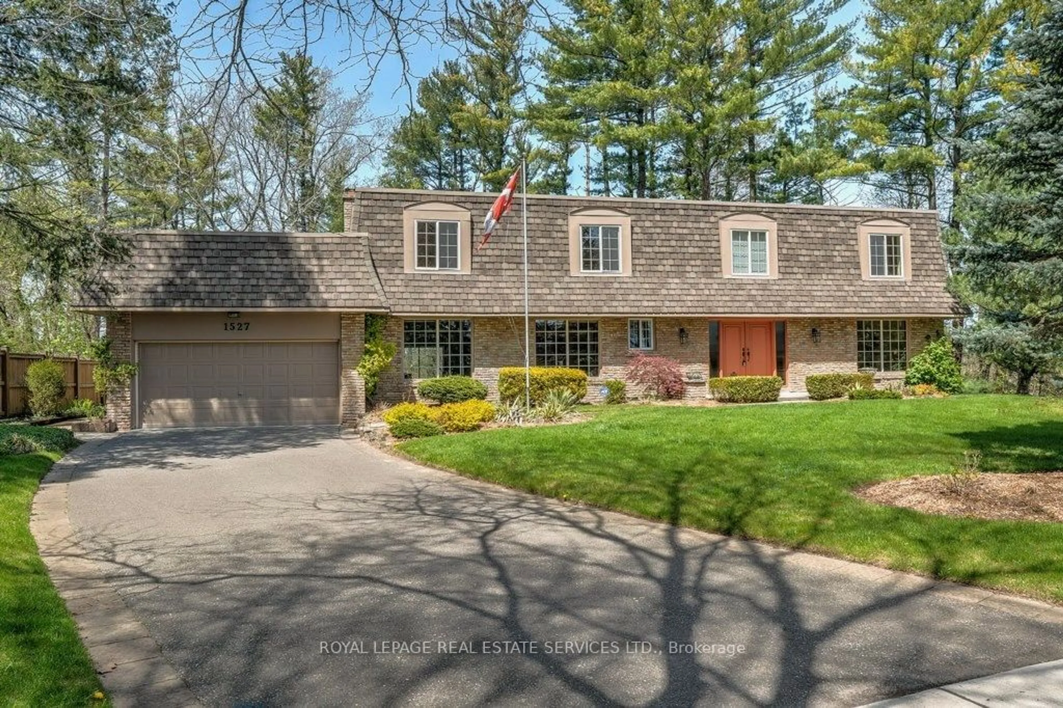1264 Kane Rd, Mississauga, Ontario L5H 2M3
Contact us about this property
Highlights
Estimated ValueThis is the price Wahi expects this property to sell for.
The calculation is powered by our Instant Home Value Estimate, which uses current market and property price trends to estimate your home’s value with a 90% accuracy rate.$2,529,000*
Price/Sqft$786/sqft
Est. Mortgage$9,233/mth
Tax Amount (2024)$11,795/yr
Days On Market45 days
Description
Luxury Lorne Park Home With Finished Basement Sitting On A Large Deep Lot Size of 60x150 Ft Brimming With Top-Of-The Line Finishes And Recent Upgrades. Home Features Every Bedroom With Its Own A 4 Piece Ensuite With Upgraded Waterproofing & Custom Walk-In Closets. Engineered Hardwood Flooring & Large Tiles Laid Thru-Out The Main Floor That Features A Stunning Upgraded Kitchen With Maple Wood Cabinets, Luxury Jennair Appliances, And A 10 Ft Island With Heat & Cut Protected Quartz Counters & Backsplash. The Engineered Hardwood Flooring Continues On The Upper Level. The Flex Space Is Perfect For Remote Work Or Media Room. Basement Is Complete With Waterproof Vinyl Flooring, 2 Bedrooms, Additional Bath, A Large Rec Room & Full Kitchen. Large Backyard Perfect for Family and Friends Gatherings, 9 Trees for Privacy, Concrete Patio, Inground Sprinkler System, Newer Eavestroughs, Soffits, & Gutters With Two Layered Leaf Guard. New Smart Wifi Entrance Lock and Garage Door System with Camera and Smart Wifi Thermostat. Income Potential Basement Apartment; Enjoy the Best of Amenities of Lorne Park and Port Credit Loblaws, Rexall, Starbucks, LCBO, Walkin Clinic, Banks, Starbucks, Restaurants, Parks and Lake.
Property Details
Interior
Features
Basement Floor
Recreation Room
6.25 x 3.51Bedroom
3.51 x 2.84Bathroom
3-Piece
Other
3.51 x 2.84Exterior
Features
Parking
Garage spaces 2
Garage type -
Other parking spaces 6
Total parking spaces 8
Property History
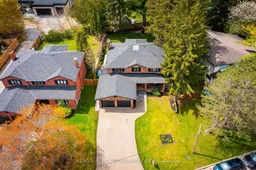 28
28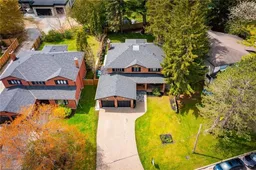 33
33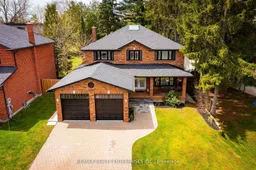 38
38Get up to 1% cashback when you buy your dream home with Wahi Cashback

A new way to buy a home that puts cash back in your pocket.
- Our in-house Realtors do more deals and bring that negotiating power into your corner
- We leverage technology to get you more insights, move faster and simplify the process
- Our digital business model means we pass the savings onto you, with up to 1% cashback on the purchase of your home
