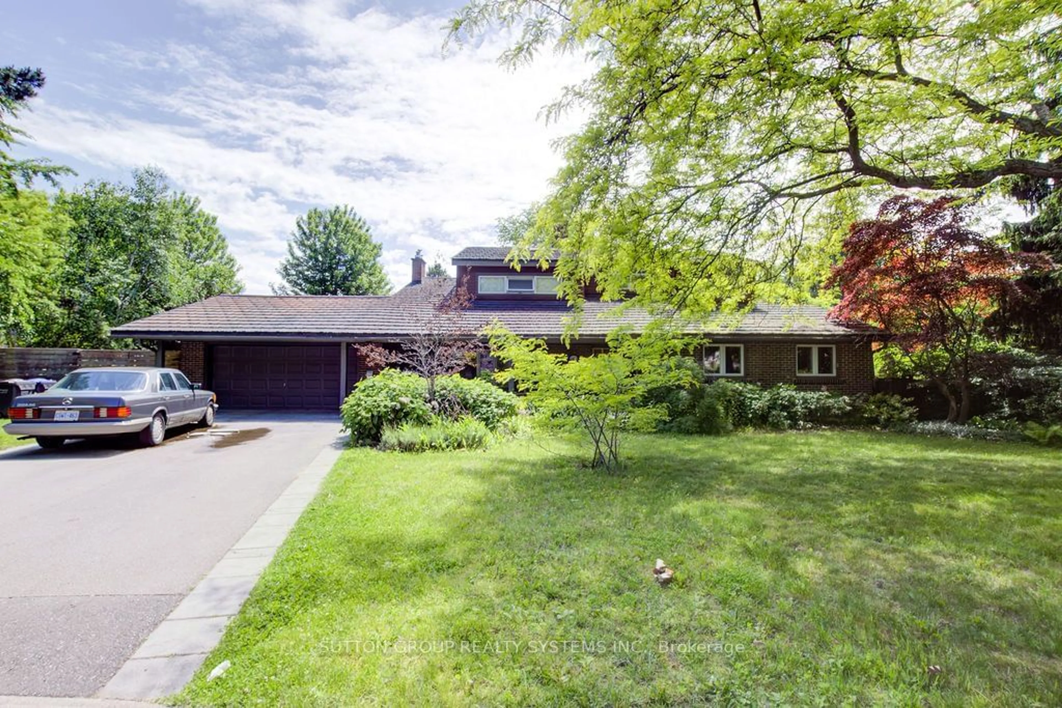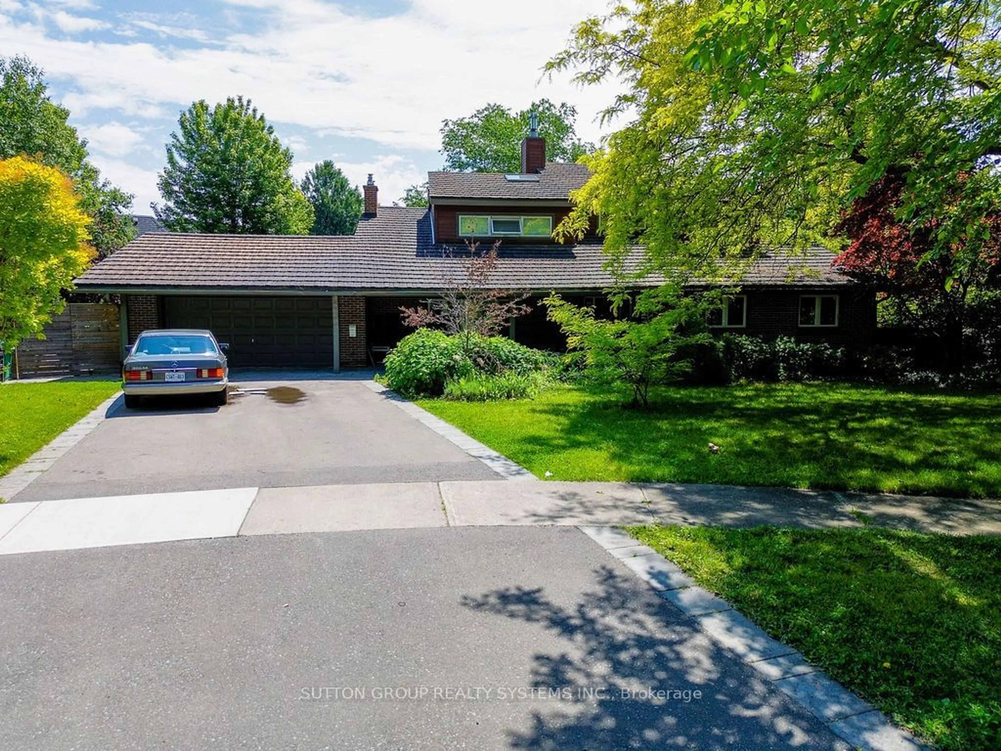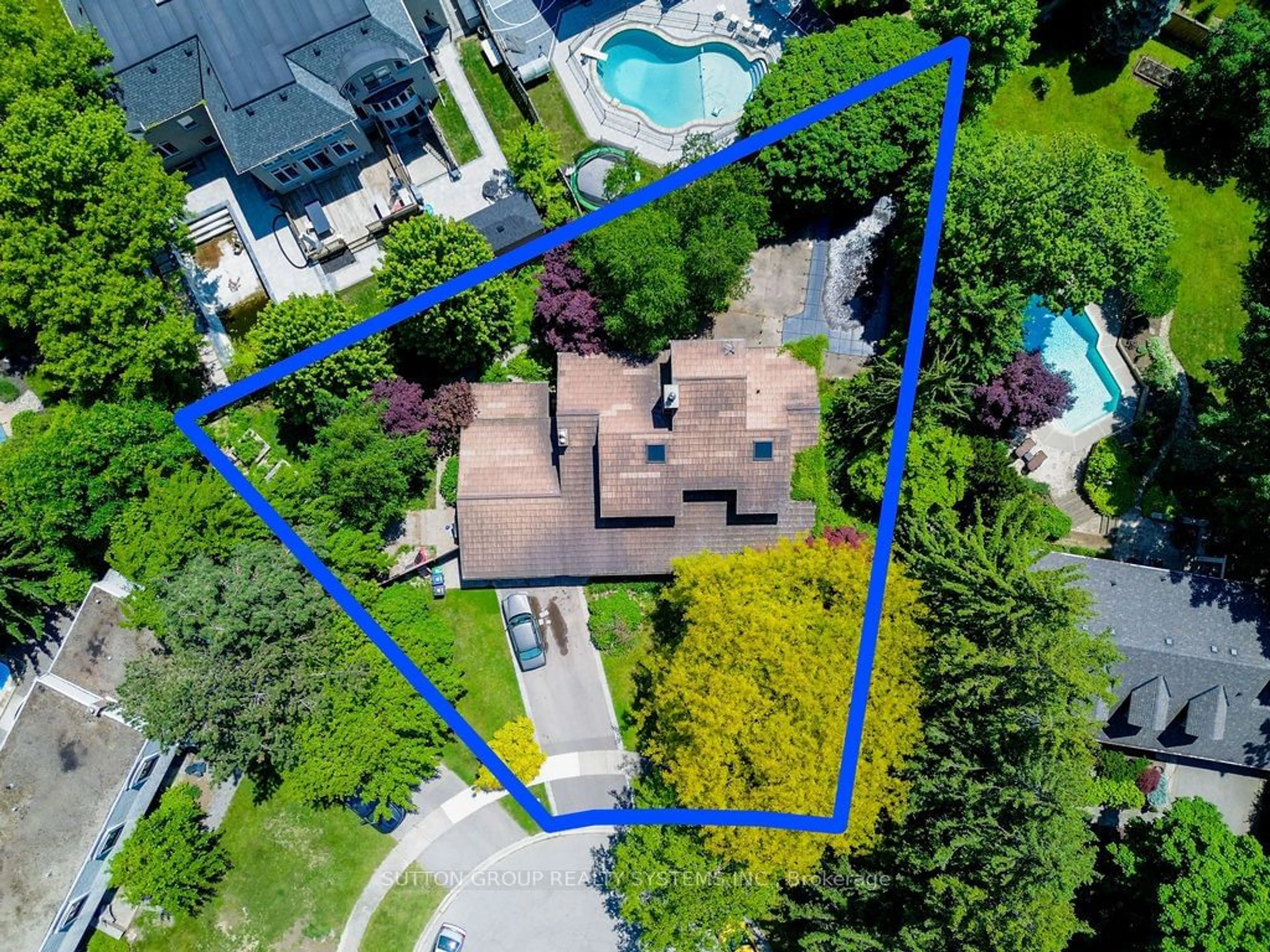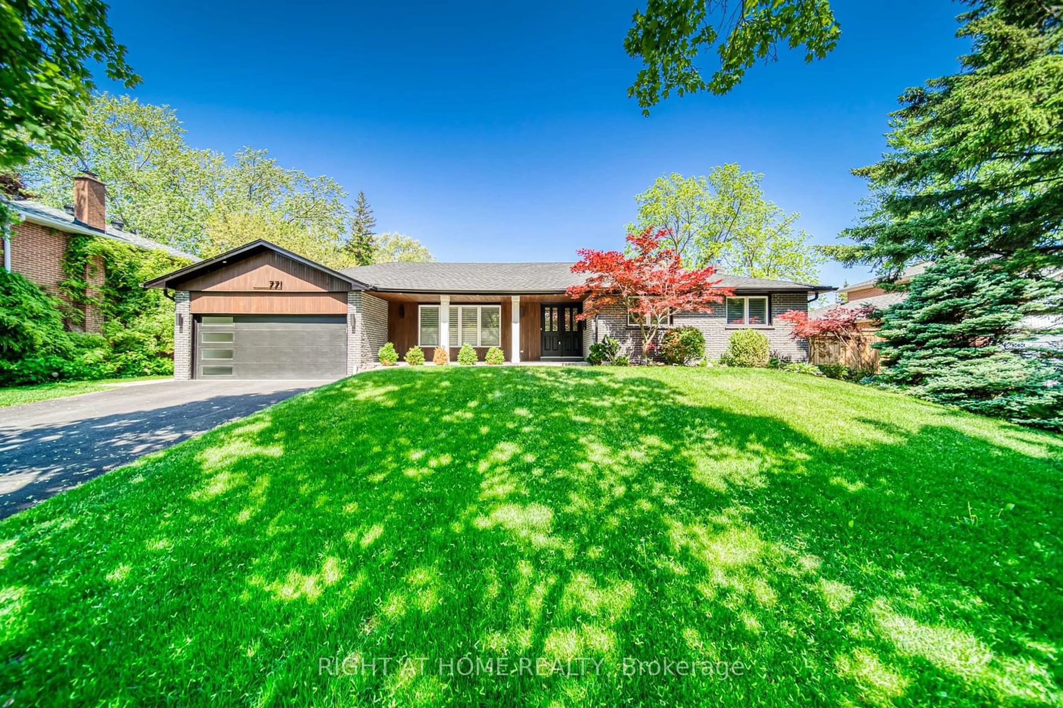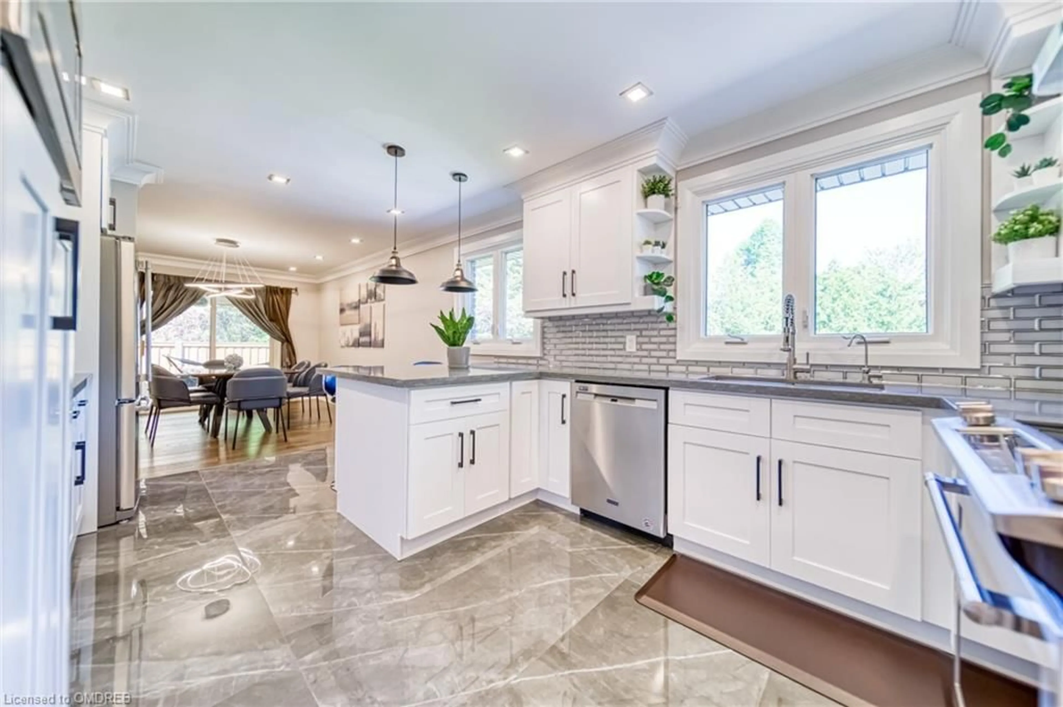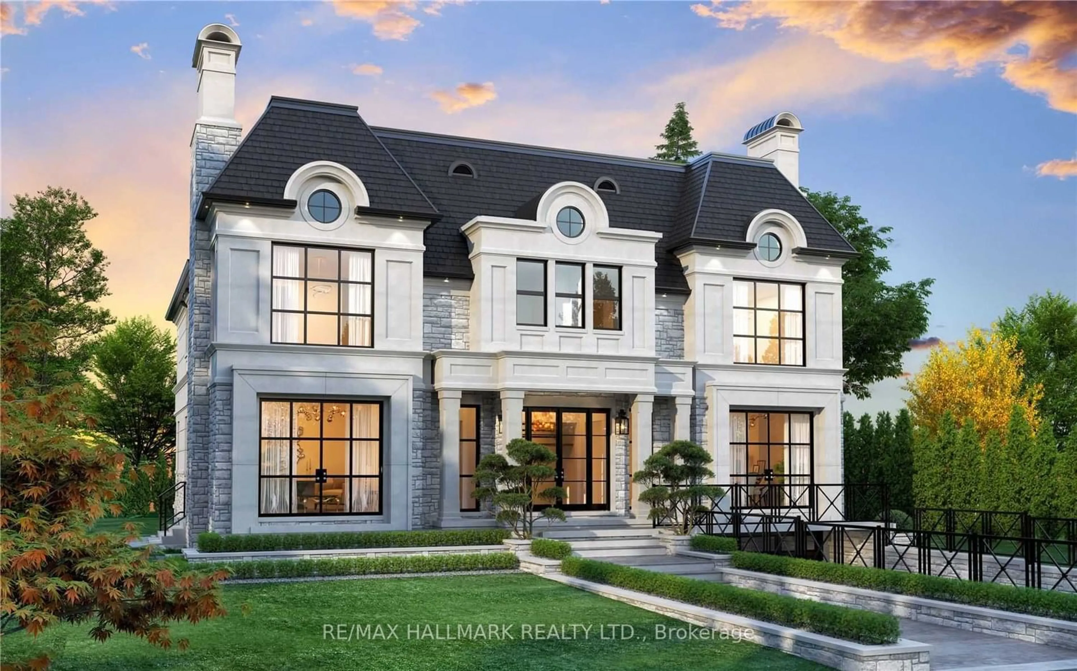1460 Halyard Crt, Mississauga, Ontario L5J 1B1
Contact us about this property
Highlights
Estimated ValueThis is the price Wahi expects this property to sell for.
The calculation is powered by our Instant Home Value Estimate, which uses current market and property price trends to estimate your home’s value with a 90% accuracy rate.$2,465,000*
Price/Sqft$866/sqft
Days On Market42 days
Est. Mortgage$12,021/mth
Tax Amount (2024)$11,918/yr
Description
Spectacular Executive Home Located In Prestigious Rattray Marsh. This spacious house features approx. 3286 Sq ft of above grade living space with plenty of lounging and living spaces for a large family. The basement is freshly finished. The eat-in, family sized kitchen boasts built-in appliances and a spacious, sun- filled Living Room and Dining Room. The home features 3 updated bathrooms and a total of 5 Bedrooms, and an upper level loft with a lake view! A clear lake view is featured from both the upper bedroom/loft and the Primary ensuite on the second level. The ground level Family room walks out to a huge, lush and very private backyard with an in-ground concrete pool, ideal for entertaining friends & family. Definitely one of the best homes on this very quiet court location. Ideally located, close to all amenities, Clarkson Go station, great schools, parks, and only steps to Lake, the Waterfront Trail and of course- The Rattray Marsh. A fabulous "Live now, renovate later " opportunity awaits!
Property Details
Interior
Features
Main Floor
Living
6.42 x 4.00Separate Rm / Bow Window / Hardwood Floor
Dining
4.06 x 4.05Separate Rm / Picture Window / Hardwood Floor
Kitchen
5.60 x 3.45B/I Appliances / Family Size Kitchen / Eat-In Kitchen
Exterior
Features
Parking
Garage spaces 2
Garage type Attached
Other parking spaces 4
Total parking spaces 6
Property History
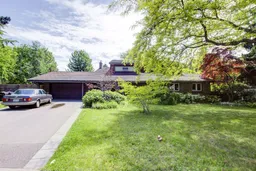 15
15Get up to 1% cashback when you buy your dream home with Wahi Cashback

A new way to buy a home that puts cash back in your pocket.
- Our in-house Realtors do more deals and bring that negotiating power into your corner
- We leverage technology to get you more insights, move faster and simplify the process
- Our digital business model means we pass the savings onto you, with up to 1% cashback on the purchase of your home
