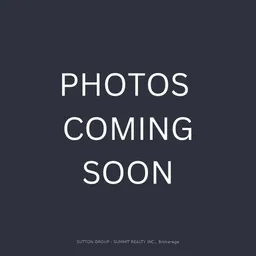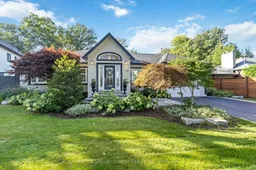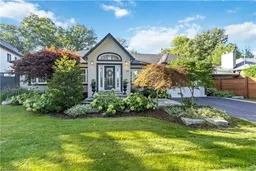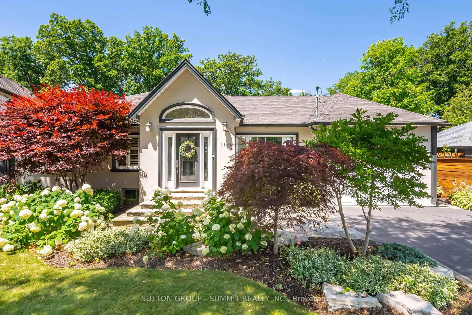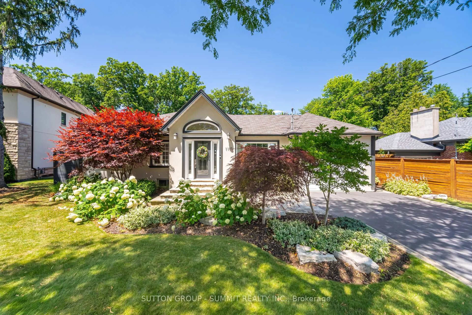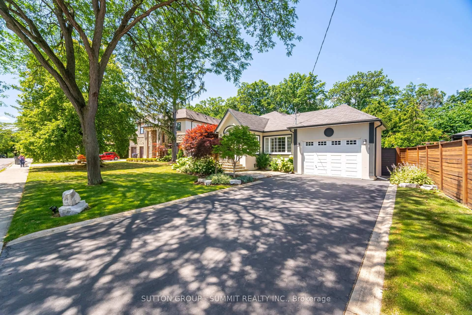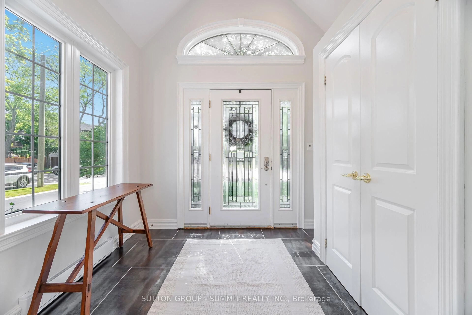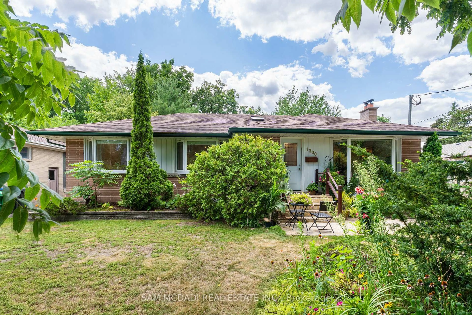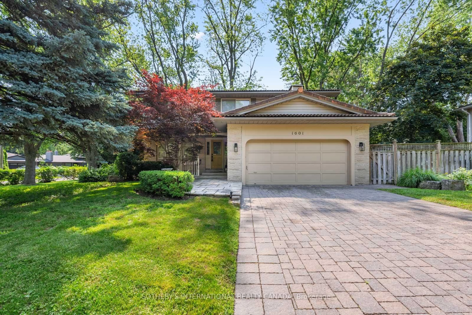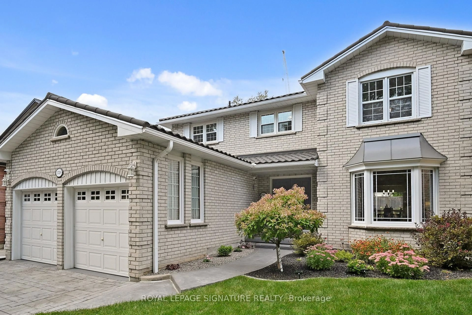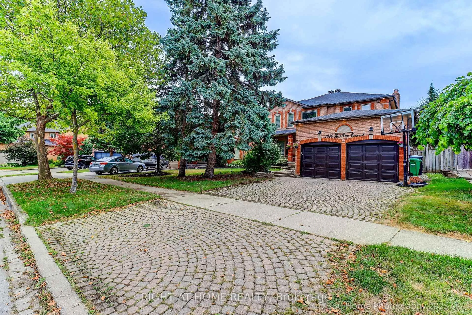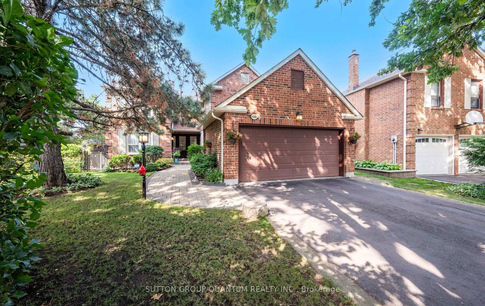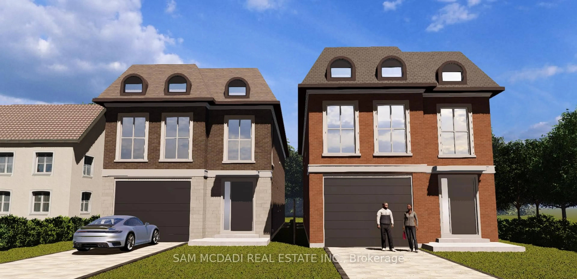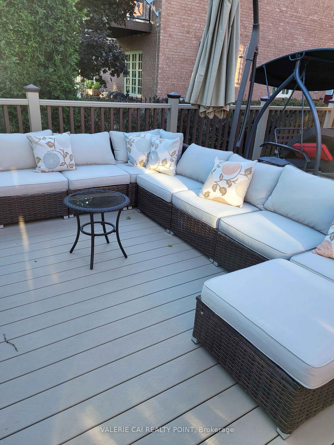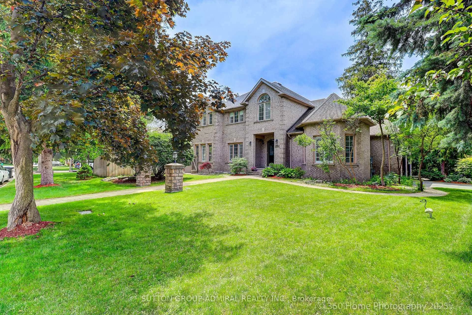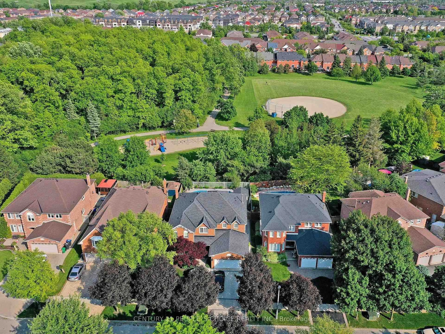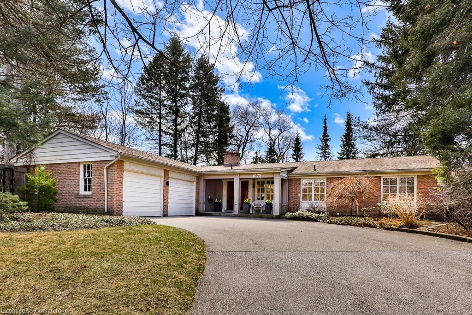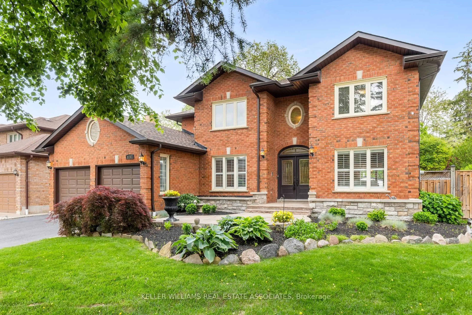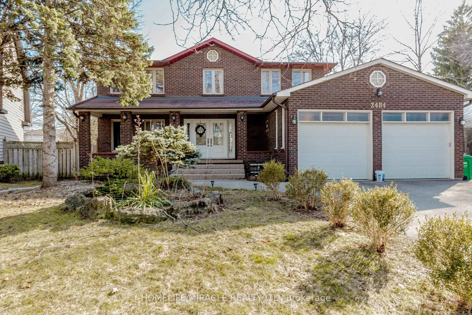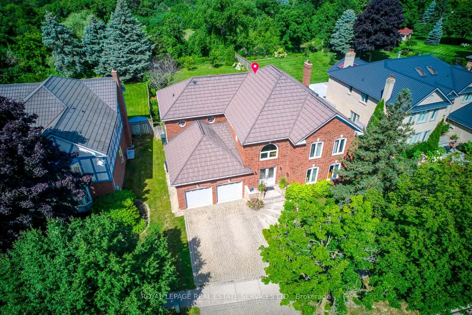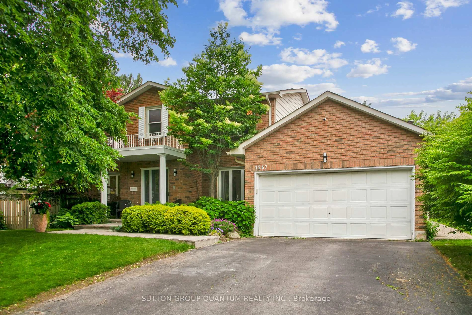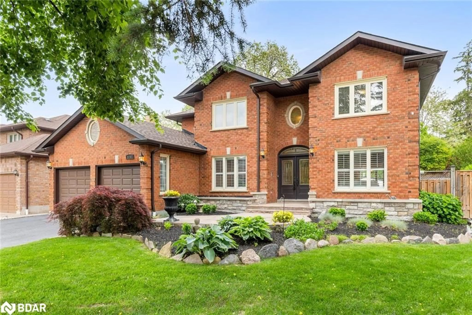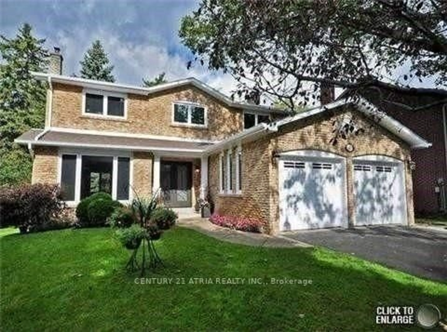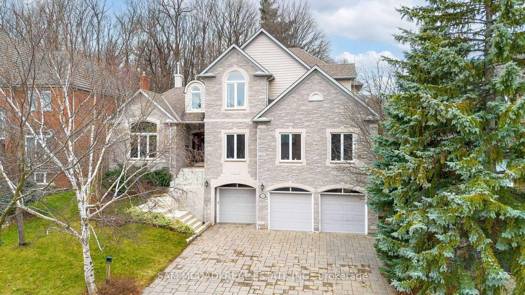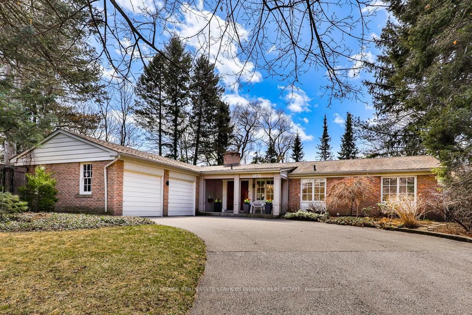1195 Crestdale Rd, Mississauga, Ontario L5H 1X6
Contact us about this property
Highlights
Estimated valueThis is the price Wahi expects this property to sell for.
The calculation is powered by our Instant Home Value Estimate, which uses current market and property price trends to estimate your home’s value with a 90% accuracy rate.Not available
Price/Sqft$967/sqft
Monthly cost
Open Calculator

Curious about what homes are selling for in this area?
Get a report on comparable homes with helpful insights and trends.
+15
Properties sold*
$2.2M
Median sold price*
*Based on last 30 days
Description
Move In And Enjoy Or Build Your Dream Home! Welcome To 1195 Crestdale Road Located On A Large 73x172 Foot Lot In The Prestigious Community of Lorne Park. Situated On A Quiet, Tree-Lined Street, This Lovely Home Offers Approximately 4,900 Square Feet Of Total Living Space, Including A Spacious 2,450 Square Foot Main Level And Basement. With Three Bedrooms And Three Full Bathrooms, This Home Features A Bright, Open-Concept Layout Enhanced By Large Windows, Hardwood Floors, Pot Lights & California Shutters. The Third Bedroom Can Easily Be Converted To Two Separate Bedrooms. The Centrally Located Floating Staircase To The Lower Level And Cathedral Style Skylight Are Sure To Impress. The Kitchen With Two Tone Cabinetry, Quartz Countertops/Backsplash, Stainless Steel Appliances Including A Gas Stove/Range & Breakfast Bar Is Both Stylish And Functional. The Additional Formal Living Room Is Perfect For More Intimate Entertaining. The Primary Suite Offers A Large Walk-In Closet, A Spa-Like 5-Piece En-suite And Lovely Backyard Views. The Two Secondary Bedrooms Are Spacious And Private With Access To A Second Full Bath. The Finished Basement Adds Versatility With Two Expansive Living Spaces, A Game Room, A Fourth Bedroom, Full Bath And Large Laundry Room,. Step Outside To Your Own Private Oasis - Complete With The Fully Fenced Backyard, Saltwater Pool And Waterfall, A large Deck For Entertaining, Professional landscaping, And A Custom Putting Green To Perfect Your Swing. An Oversized One Car Garage With Backyard Access And Six Car Driveway Provide Ample Parking. Conveniently Located Close To The Lakeshore, Parks, Scenic Trails, Shopping, Restaurants and Lorne Park Secondary School. This Home Combines Lifestyle, Comfort And Convenience In One Of Mississauga's Most Desirable Communities.
Upcoming Open Houses
Property Details
Interior
Features
Main Floor
2nd Br
3.53 x 3.83O/Looks Frontyard / hardwood floor / California Shutters
3rd Br
7.63 x 3.41O/Looks Frontyard / hardwood floor / California Shutters
Family
5.45 x 5.56Gas Fireplace / hardwood floor / California Shutters
Kitchen
4.17 x 3.65Open Concept / Stainless Steel Appl / Quartz Counter
Exterior
Features
Parking
Garage spaces 1
Garage type Attached
Other parking spaces 6
Total parking spaces 7
Property History
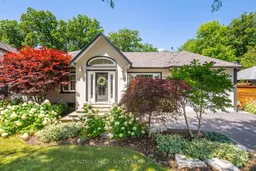 50
50