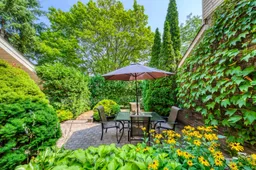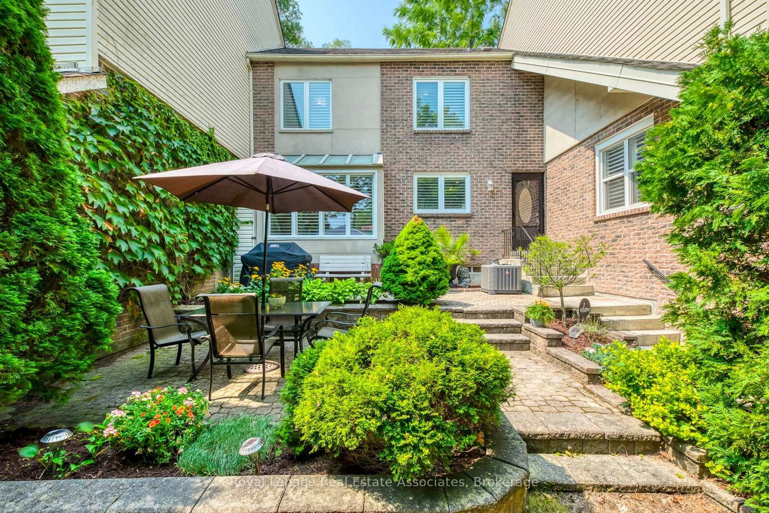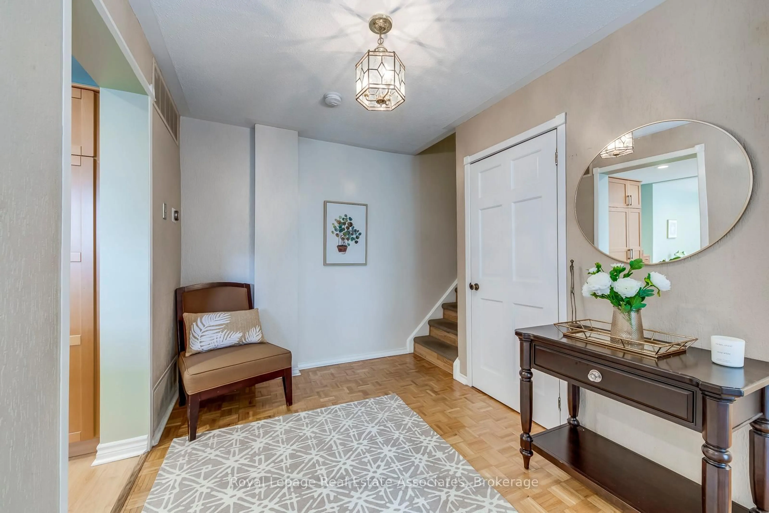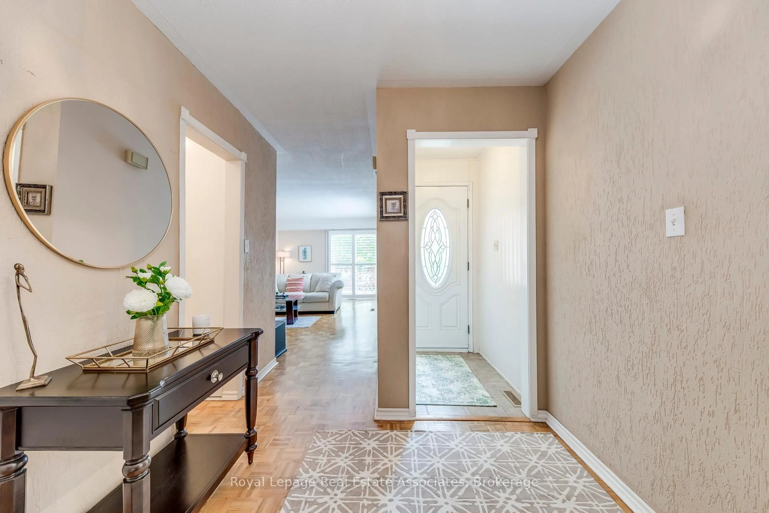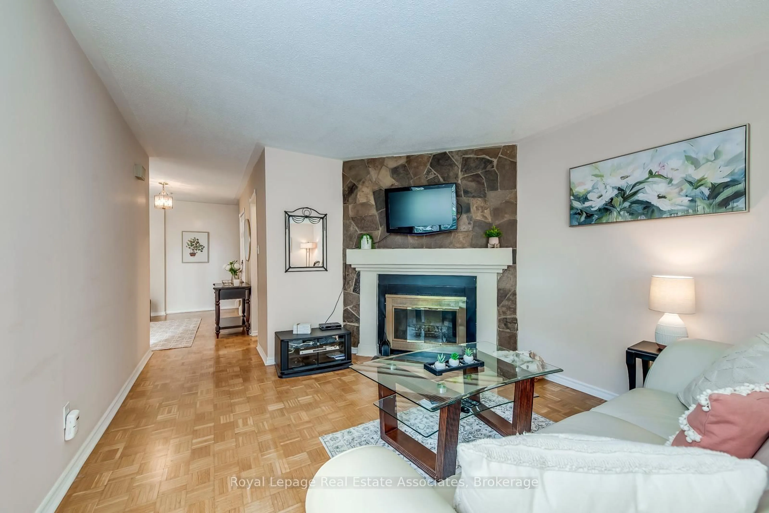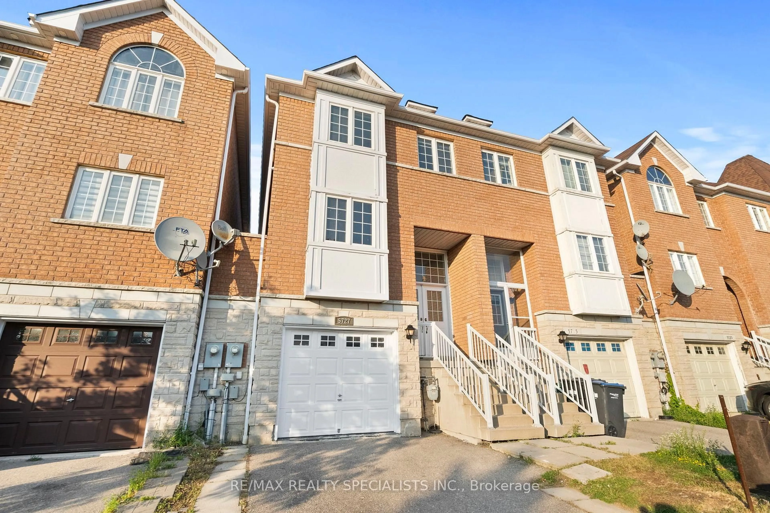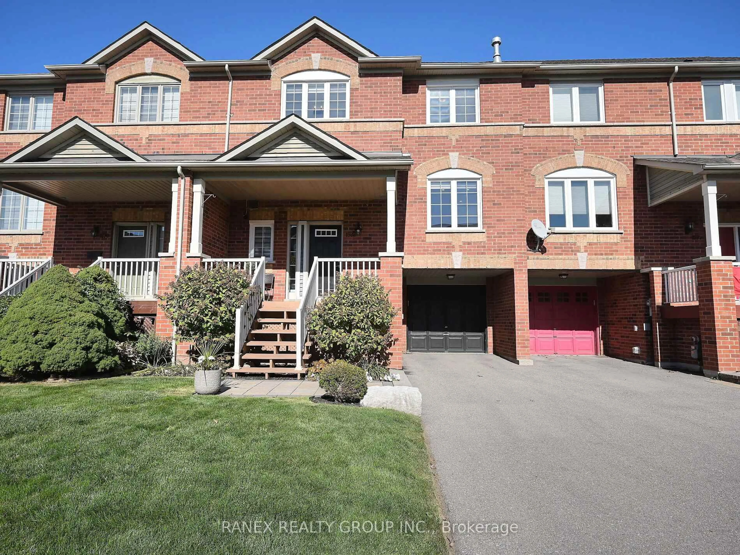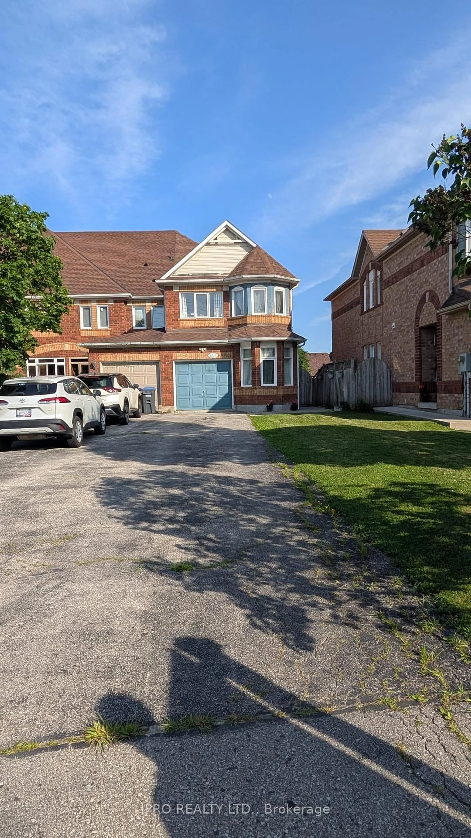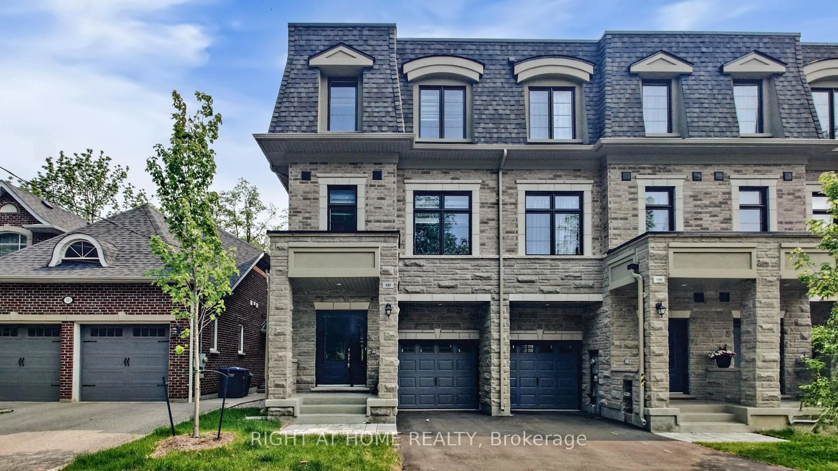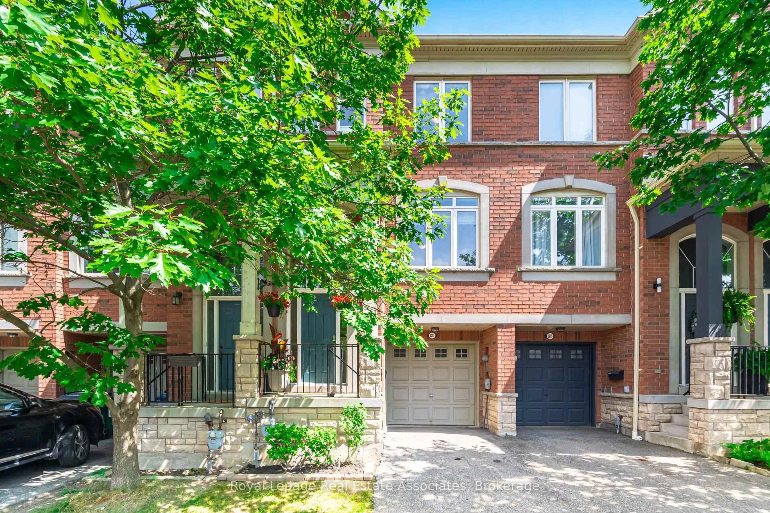1192 Kos Blvd, Mississauga, Ontario L5J 4L7
Contact us about this property
Highlights
Estimated valueThis is the price Wahi expects this property to sell for.
The calculation is powered by our Instant Home Value Estimate, which uses current market and property price trends to estimate your home’s value with a 90% accuracy rate.Not available
Price/Sqft$553/sqft
Monthly cost
Open Calculator

Curious about what homes are selling for in this area?
Get a report on comparable homes with helpful insights and trends.
+2
Properties sold*
$883K
Median sold price*
*Based on last 30 days
Description
Imagine yourself in this beautiful sunfilled, Freehold Townhouse! Situated within the Lorne Park School District . A unique design with 1771 sq feet + finished basement with walk out to garage.3 bed, 4 bath, recently renovated kitchen with large island, quartz counter tops, SS appliances and potlights, overlooks large open-concept dining and sitting areas. A perfect space for entertaining your family and friends. Cozy living room has a wood burning fireplace with a walk out to large private deck. Three spacious bedrooms on the upper level with 10' ceilings. Primary has 3pc en-suite and w/in closet. Ren'd basement has a new 2 piece bath & vinyl floors, laundry room, walk out to garage. Enchanting, private garden with dining area and plenty of space to relax. Extra 15 hr parking on street. Close to all that Port Credit, Lorne Park and Clarkson have to offer for dining and shopping, transit, QEW parks and trails.Furnace/AC approx 5 yrs, Appliances 2 years, roof est 7 yrs, just move in and enjoy!
Property Details
Interior
Features
Main Floor
Dining
6.25 x 3.99Bamboo Floor / California Shutters / O/Looks Garden
Living
5.75 x 3.99Wood Floor / Gas Fireplace / W/O To Balcony
Kitchen
5.49 x 3.99California Shutters / Centre Island / Quartz Counter
Exterior
Features
Parking
Garage spaces 1
Garage type Attached
Other parking spaces 2
Total parking spaces 3
Property History
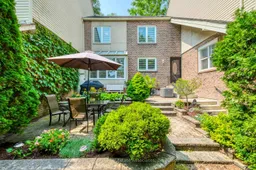 27
27