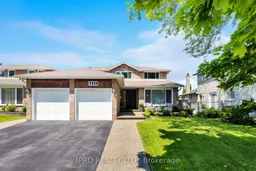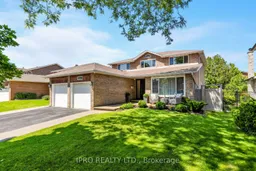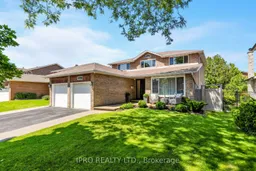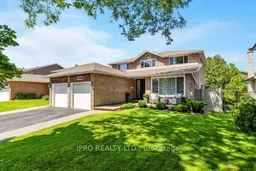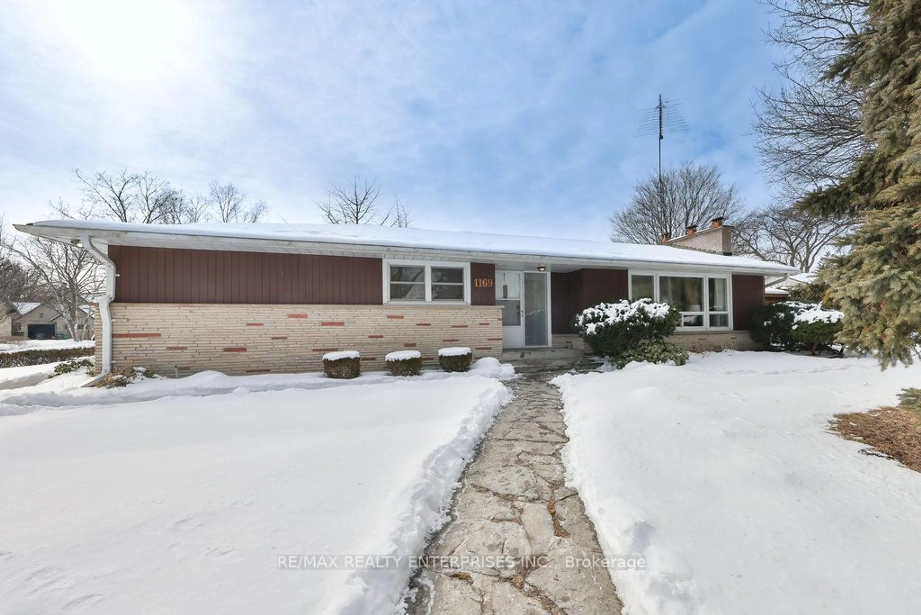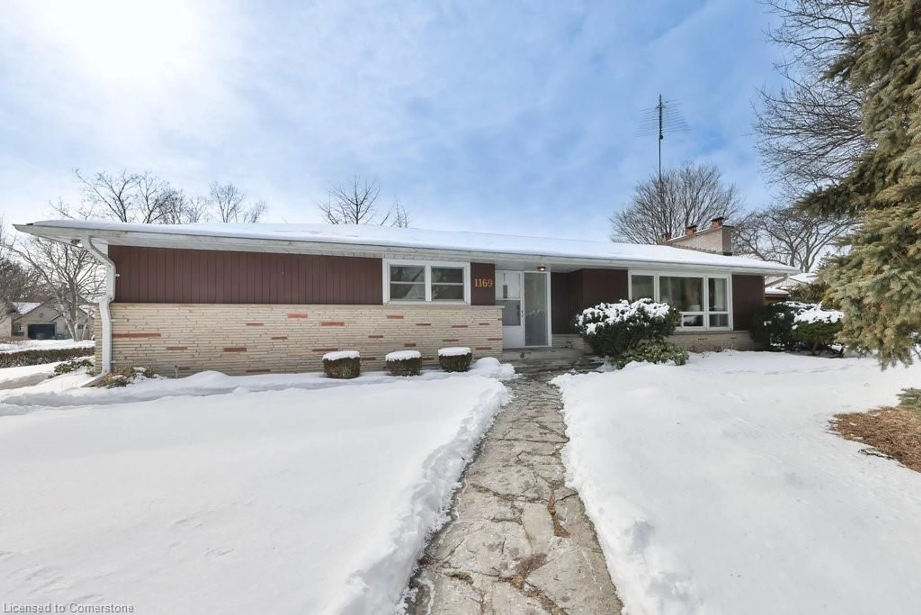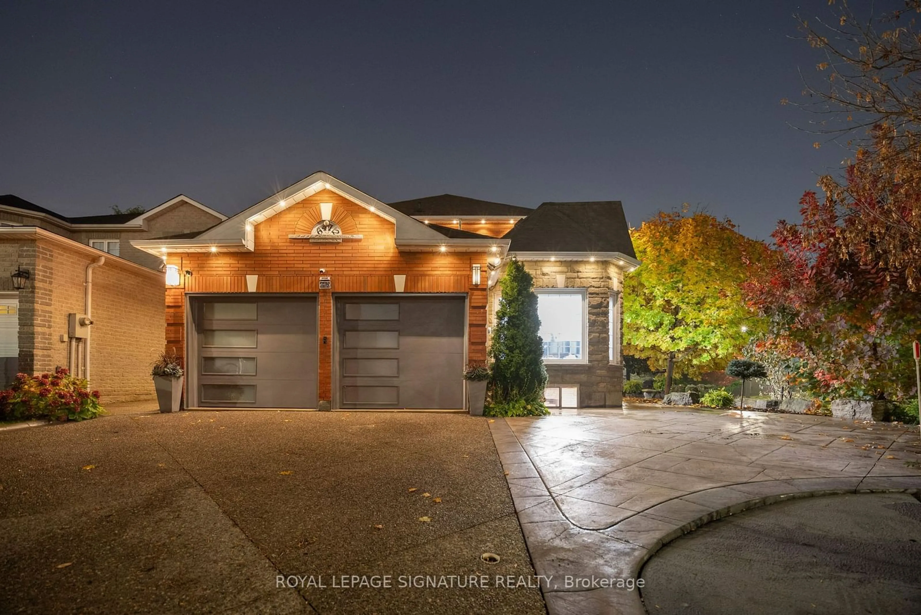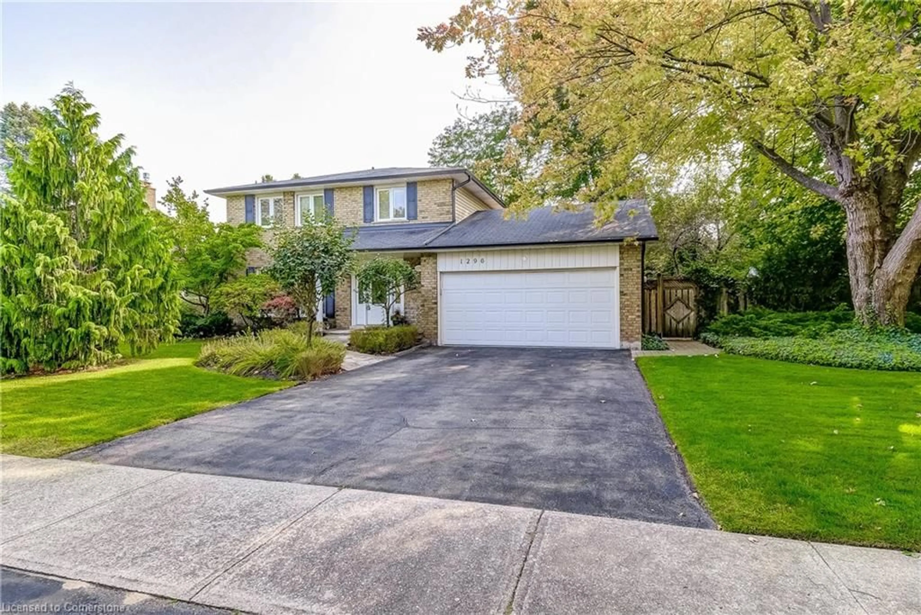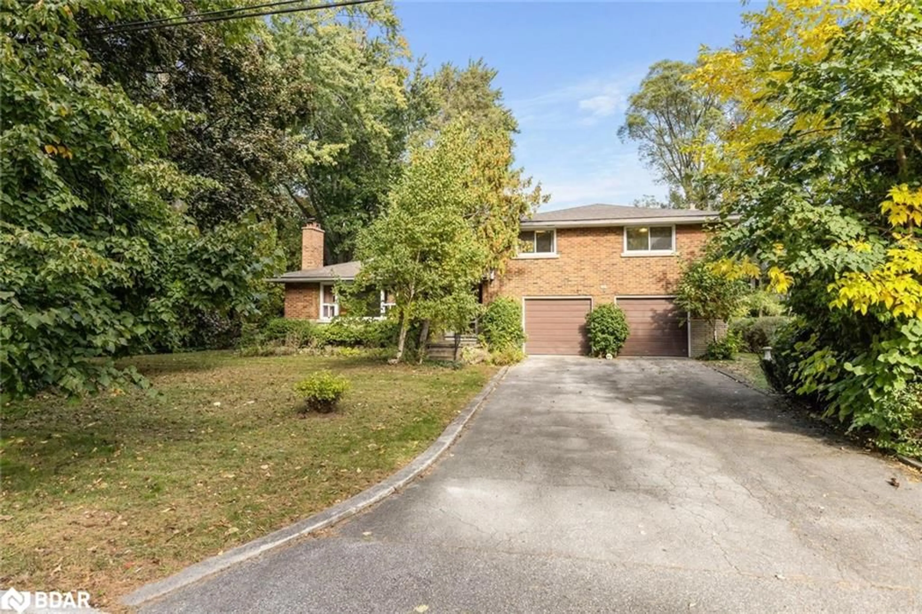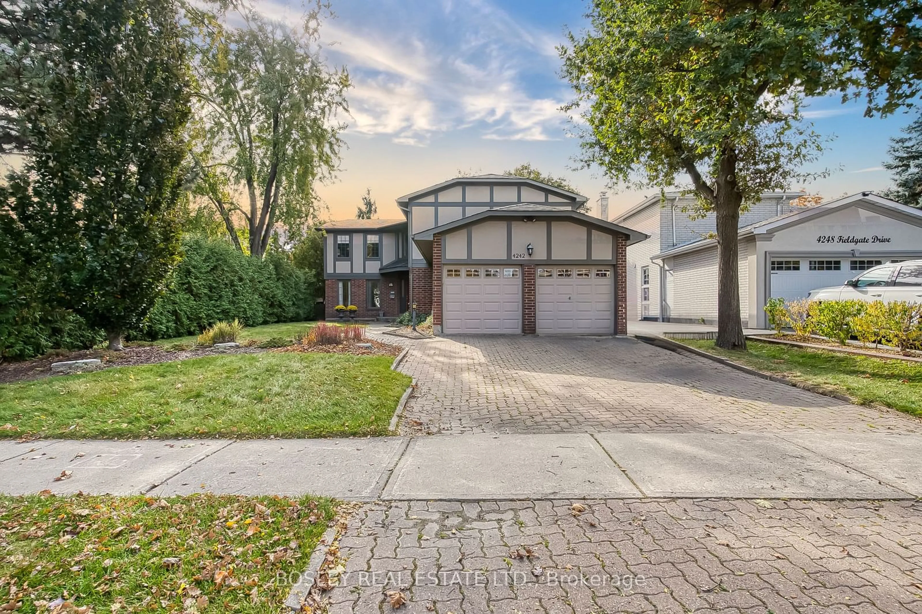Welcome to your dream home in the prestigious Lorne Park neighbourhood! This exceptional 4-bedroom, 4-bathroom residence epitomizes luxury and convenience, set in a prime location near fantastic schools and parks. Upon entering, you'll be greeted by a specious, bright foyer with elegant wooden staircase and a welcoming atmosphere, leading you into the heart of the home. The main level features a grand living & dining room ideal for entertaining and family gatherings. The renovated kitchen is equipped with stainless steel appliances, quartz countertops, built-in microwave & oven combo, 5 burner cooktop, Samsung Smart Fridge and a Touchless Kitchen Faucet. The eat-in breakfast area seamlessly connects to a family room, highlighted by a fireplace and large window. Additionally, the main floor includes a separate office room, a convenient laundry room allowing for easy access & efficient household management, and a stylish powder room perfectly situated for guest use. Second level has 4 generously sized bedrooms, two renovated bathrooms featuring no-step glass showers with linear drain, ensuring modern elegance and accessibility, free standing bathtub in the primary suite & double vanities. The finished walk-out basement offers: a specious versatile exercise room that can be converted to a 5th bedroom, a large entertainment room along with a wet bar area, a full bathroom with heated floors, a 2nd set of washer&dryer plus ample storage space, The main level and basement are illuminated with sleek pot lights, enhancing the home's contemporary ambience. Step outside to a fully fenced, professionally landscaped yard with sprinkler system, providing a serene retreat with total privacy. The property boasts impressive curb appeal, with textured concrete entryway & walkways, modern entry door, outdoor private parking spaces, a two-car garage and outdoor security cameras. This home has everything you need to create new lasting memories with your family.
Inclusions: Prime location. Excellent Lorne Park School District. Home located near a park, tennis club, Schools, biking & Nature Trails. Minutes to QEW, Golf course, shopping, restaurants, Clarkson & Port Credit GO.
