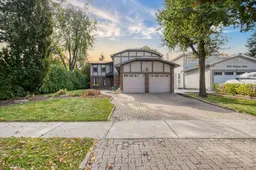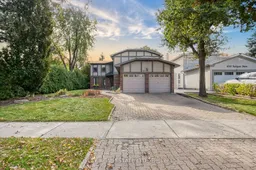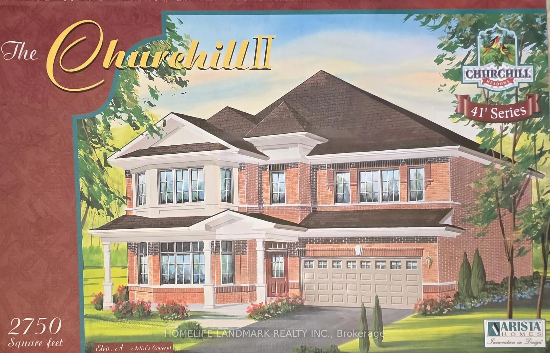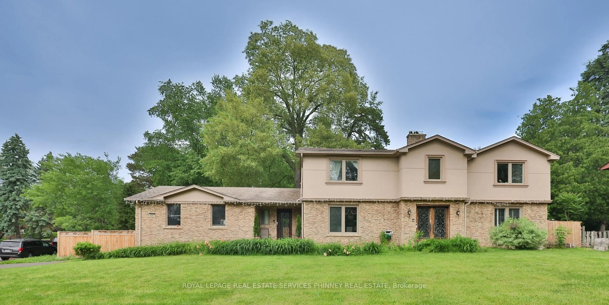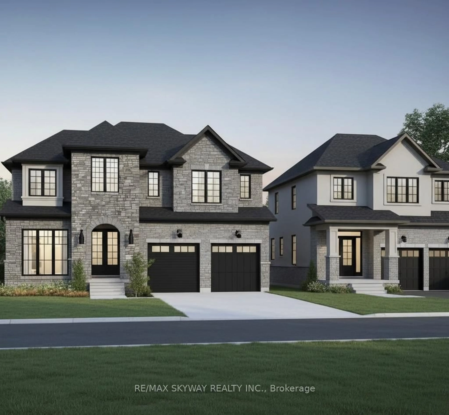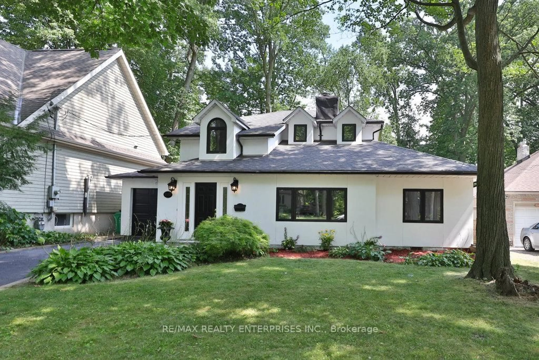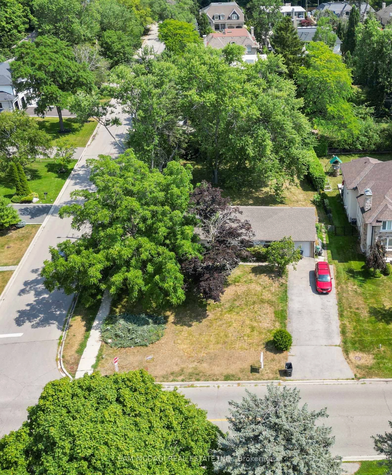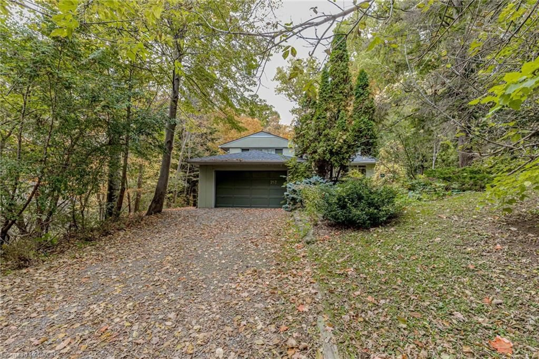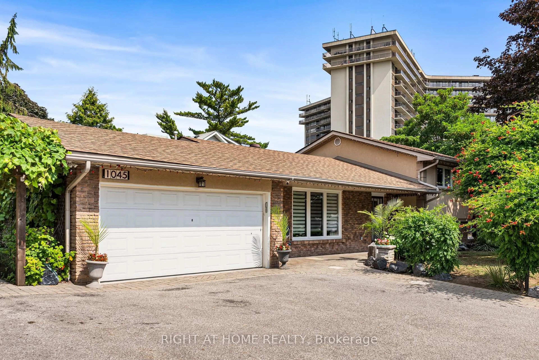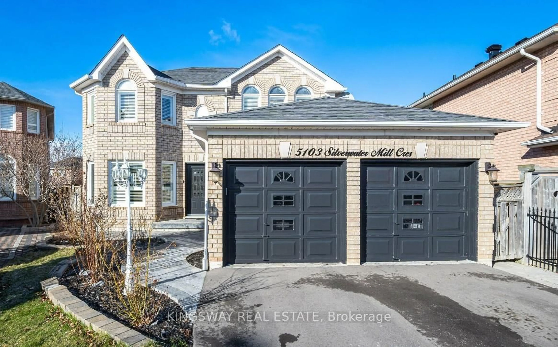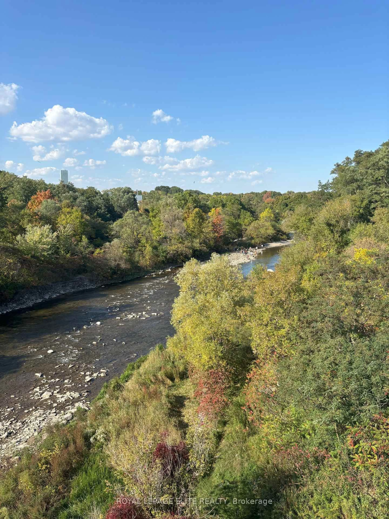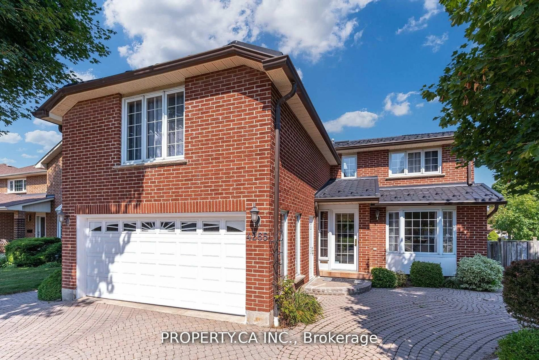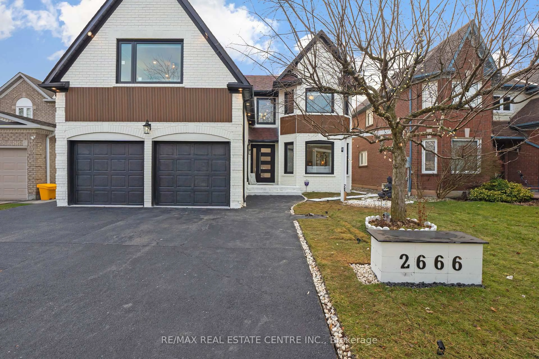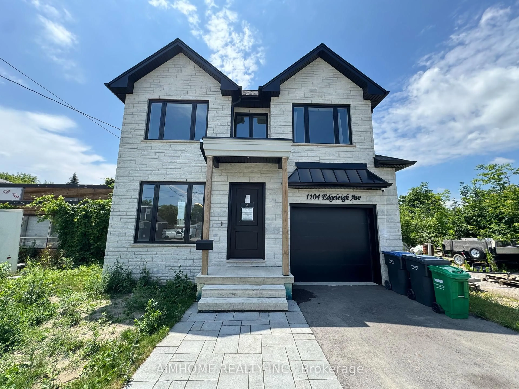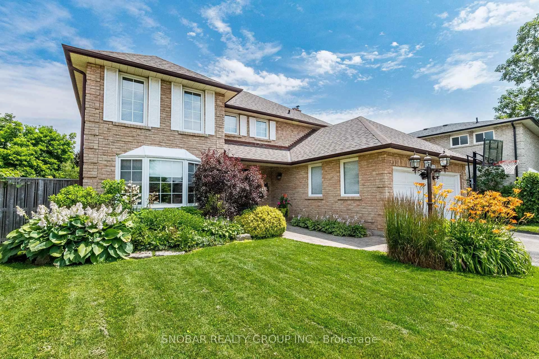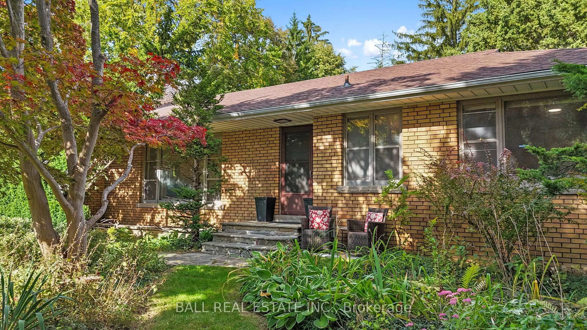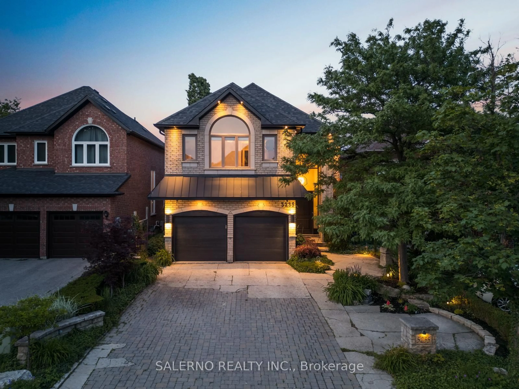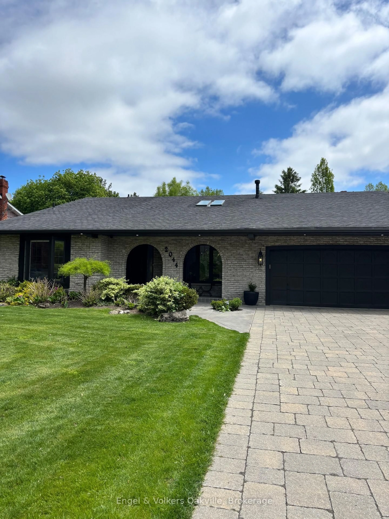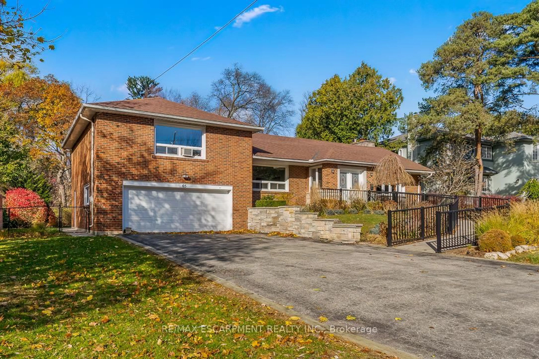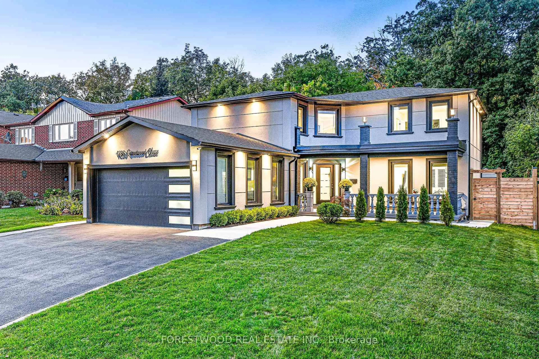Renovated detached 5-bedroom home. Featuring 5 spacious bedrooms and 2 newly renovated bathrooms.The main floor boasts a warm and inviting living room, a dedicated office space, and a family room with a cozy fireplace that opens onto a private, fenced backyard. The formal dining room flows seamlessly into a modern kitchen outfitted with high-end appliances, including a Sub-Zero fridge, Dacor gas stove, and Bosch dishwasher. A convenient powder room and a separate laundry room complete this level. Upstairs, the fully renovated second floor features brand-new engineered hardwood flooring. The primary bedroom is a true retreat, complete with a walk-in closet and a spa-like 4-piece ensuite.Four additional generously sized bedrooms and a beautifully upgraded 5-piece bathroom. The partially finished basement offers a spacious recreation room, work shop and plenty of storage options .Outside, a double attached garage and private driveway provide parking for 4 cars.
Inclusions: Subzero Fridge, Dacor Gas range and Oven, Bosch Stainless Steel Dishwasher, Washer, Dryer (ALL "AS IS")All Electric light fixtures, all window coverings, Baldwin Upright Piano, Gas furnace, Central Air conditioning, Hot water tank, Bracket for TV
