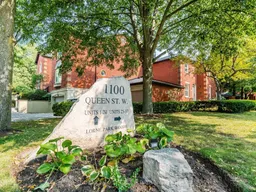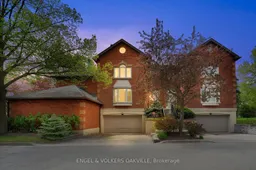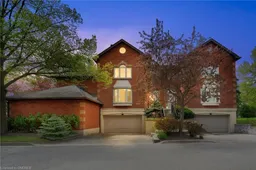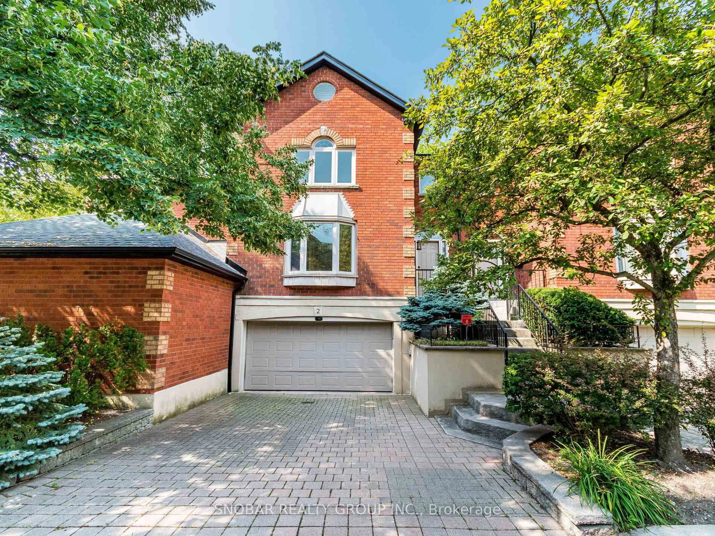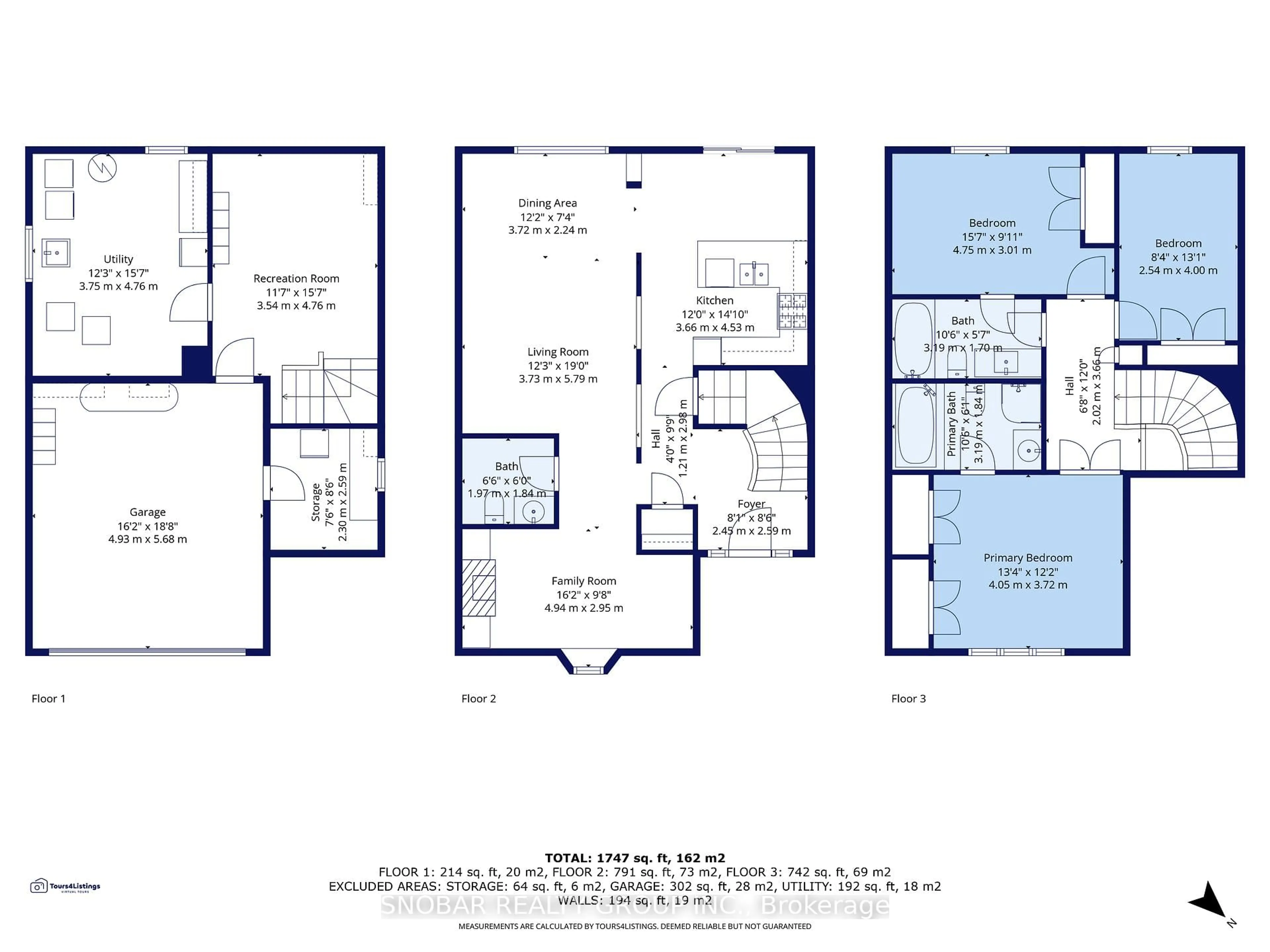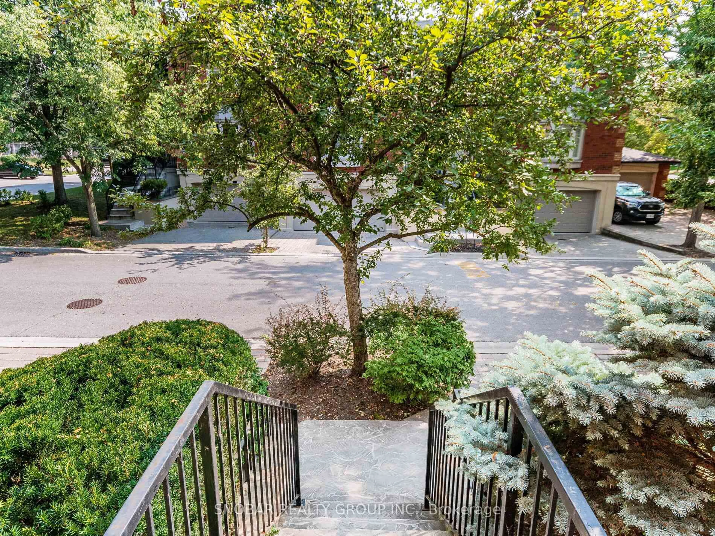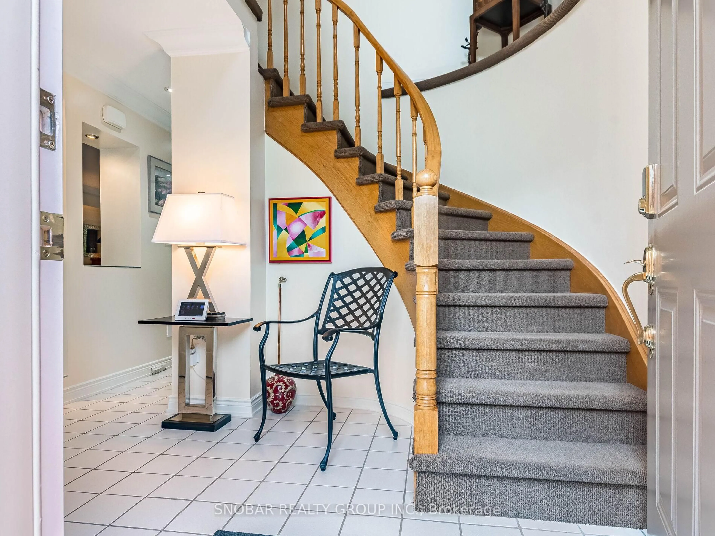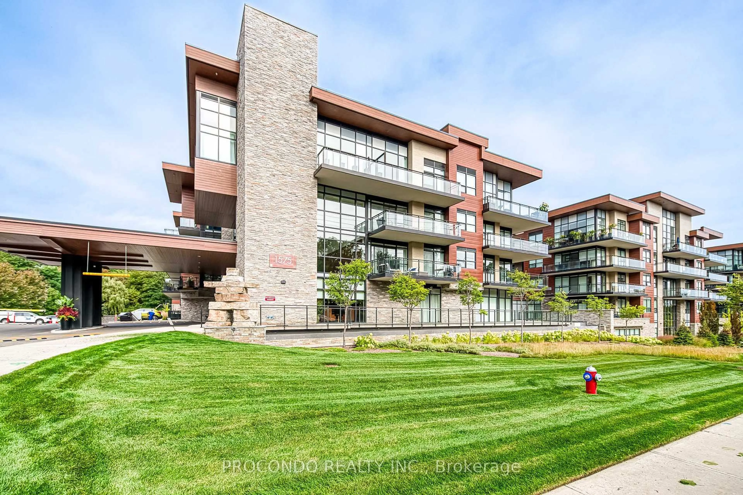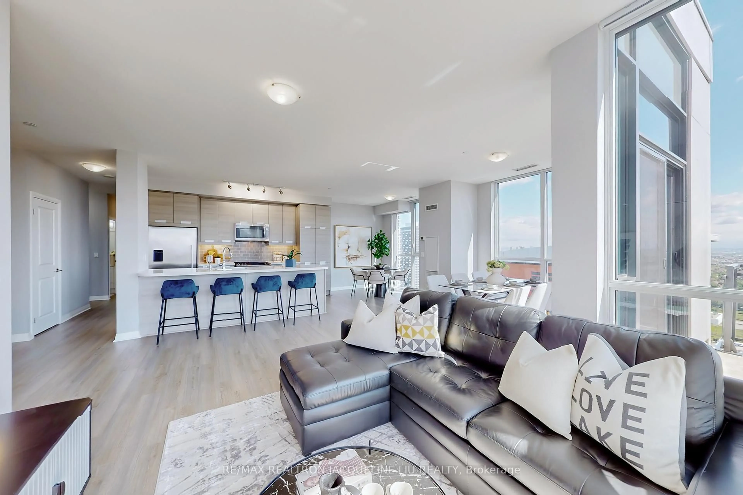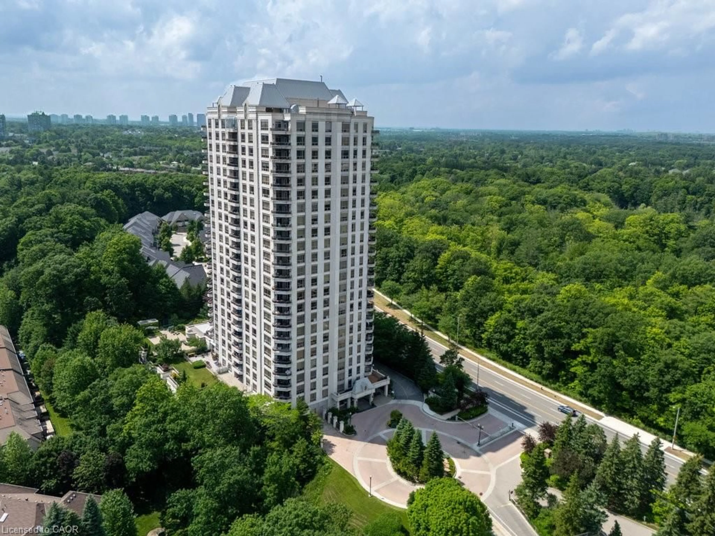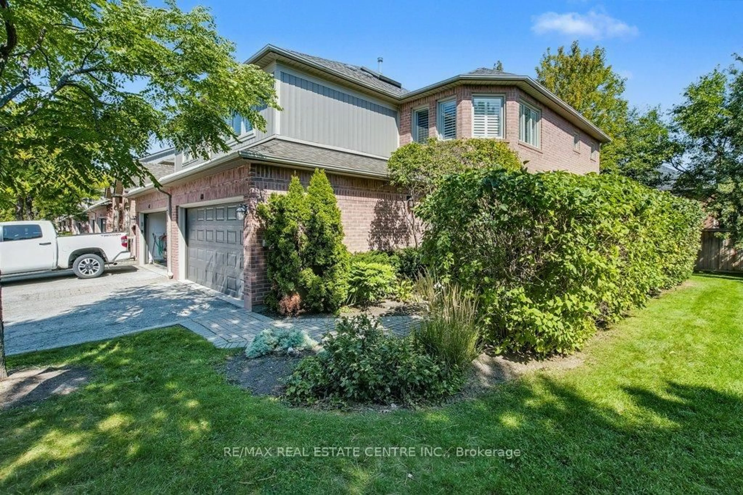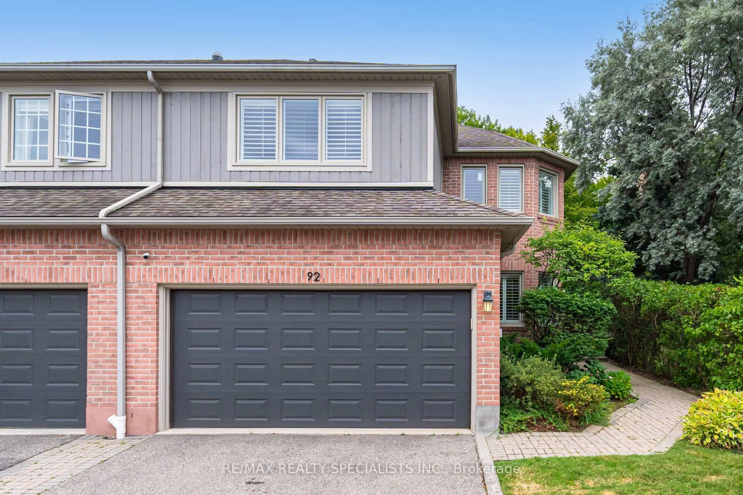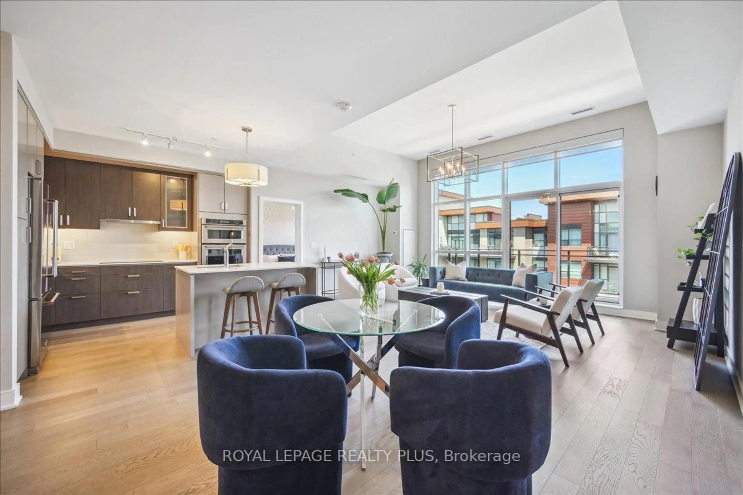1100 Queen St #2, Mississauga, Ontario L5H 4J4
Contact us about this property
Highlights
Estimated valueThis is the price Wahi expects this property to sell for.
The calculation is powered by our Instant Home Value Estimate, which uses current market and property price trends to estimate your home’s value with a 90% accuracy rate.Not available
Price/Sqft$590/sqft
Monthly cost
Open Calculator

Curious about what homes are selling for in this area?
Get a report on comparable homes with helpful insights and trends.
+15
Properties sold*
$562K
Median sold price*
*Based on last 30 days
Description
Welcome to Your Dream Home at 2-1100 Queen Street West! Get ready to fall in love with this beautifully upgraded, executive 3-bedroom townhouse nestled in the highly sought-after Lorne Park School District. Available immediately, this gem features a breathtakingly large open concept kitchen, perfect for creating memories and entertaining! This modern kitchen is equipped with a stunning Jenn Air gas stove with two ovens for culinary delights, a Jenn Air dishwasher, a stainless steel Frigidaire fridge, a commercial grade faucet & oversize granite countertops. This gem features lots of upgrades including but not limited to: California shutters, a brand new furnace, humidifier, and air conditioner (2022), phantom screens on the front and patio doors, interior blinds on the patio door, gorgeous exterior lighting and gas lines for both BBQ and dryer, extended privacy fencing in the backyard, new plumbing, electrical & drywall (2008), quality Berber carpeting on stairs and throughout the bedrooms (2022), crown moulding and pot lights throughout the main floor that features a wood burning fireplace in the main floor sunken family room with a wall mounted smart TV, ceiling fans, new roof (2025) & much more! This home boasts a spacious master suite with a grand double door entry, 2 additional large bedrooms featuring deep double door closets, 2.5 washrooms & already roughed-in for a 4th bathroom in the lower level family room. Your privacy is also protected by a concrete wall separating the units. The garage has been professionally upgraded with flooring & commercial-grade slat wall for added organization, and comes with 2 garage door openers. The 2 level backyard oasis has been lovingly landscaped with cobble pavers and beautiful river rock for drainage and decorative flair. This delightful home awaits you. Don't miss the opportunity to make it yours! Reach out today for a viewing and embrace the lifestyle you've been dreaming about!
Property Details
Interior
Features
Main Floor
Living
5.79 x 3.25Crown Moulding / California Shutters / Open Concept
Kitchen
3.43 x 4.6Tile Floor / Custom Backsplash / Ceiling Fan
Family
4.93 x 2.54Sunken Room / hardwood floor / Brick Fireplace
Exterior
Parking
Garage spaces 2
Garage type Attached
Other parking spaces 2
Total parking spaces 4
Condo Details
Inclusions
Property History
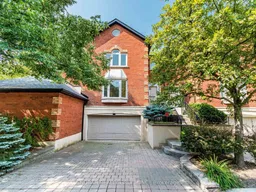 48
48