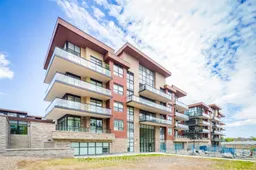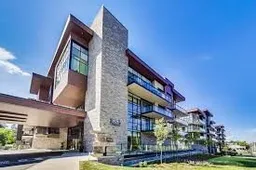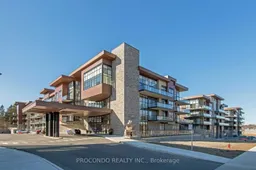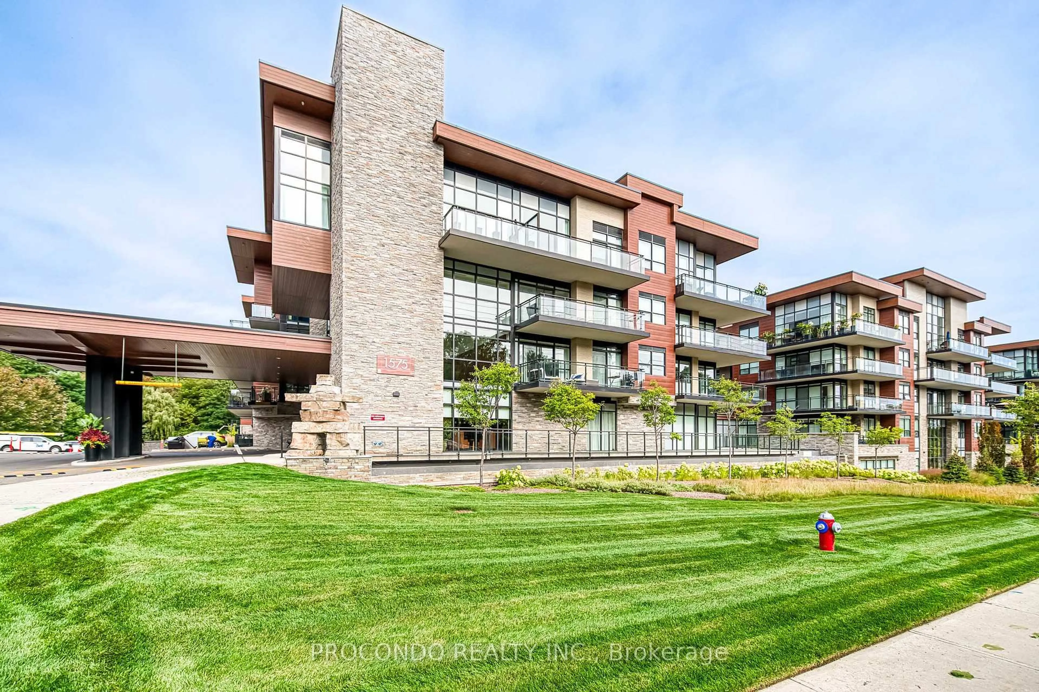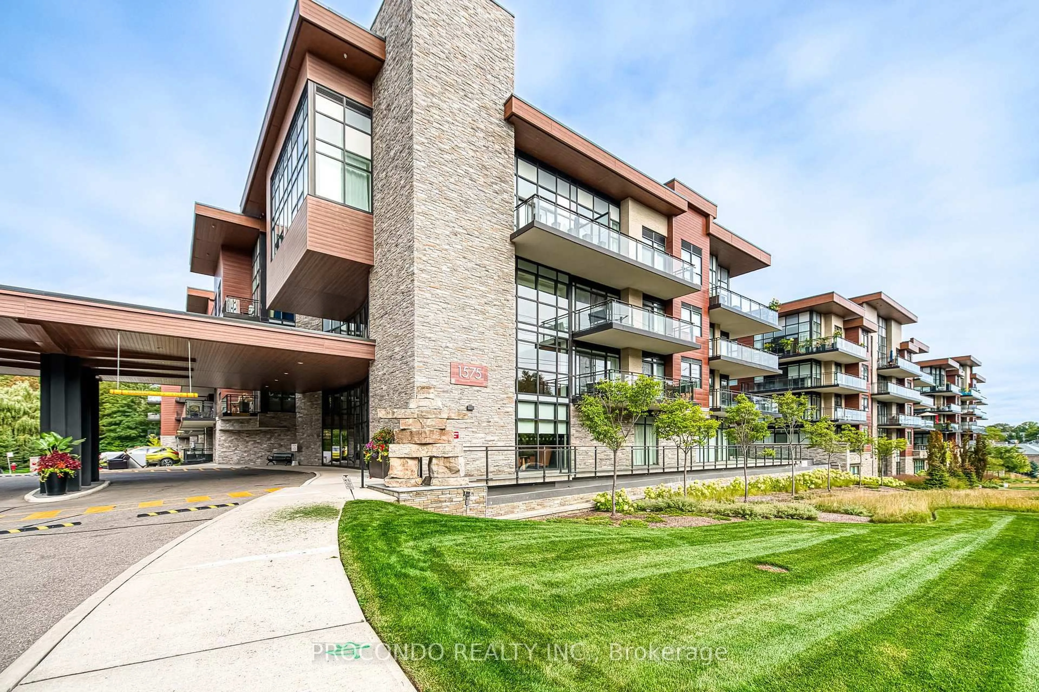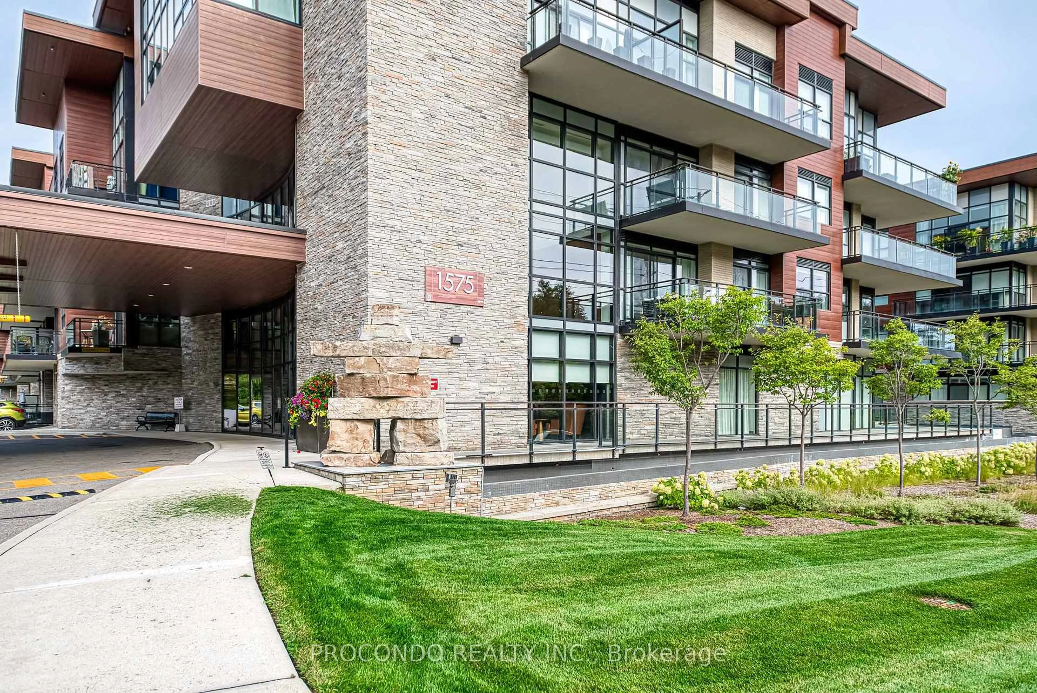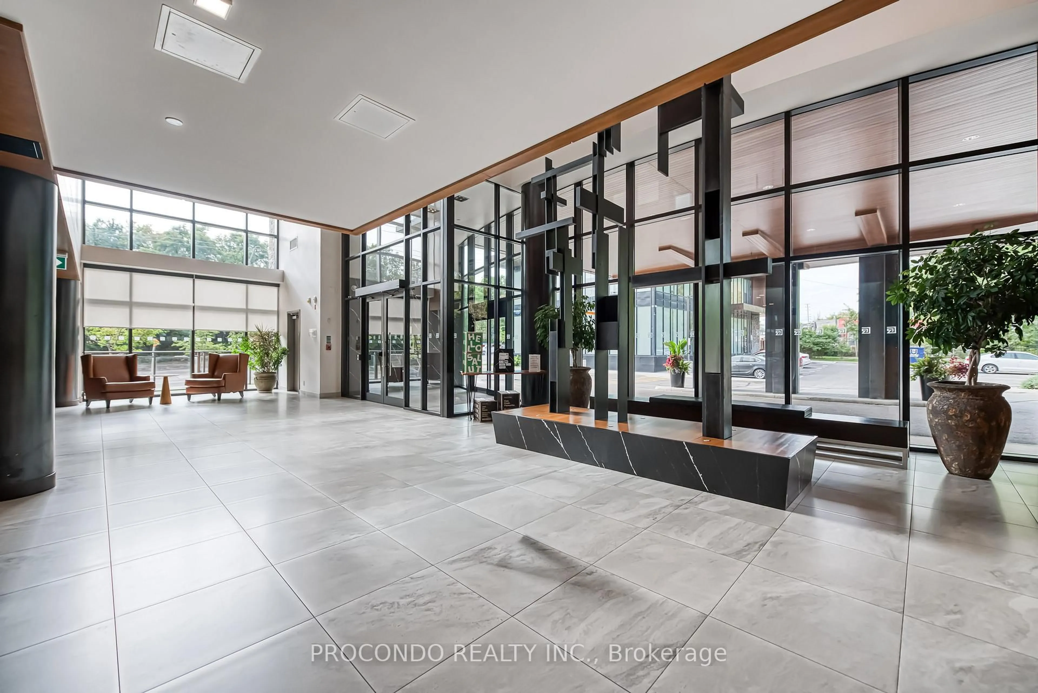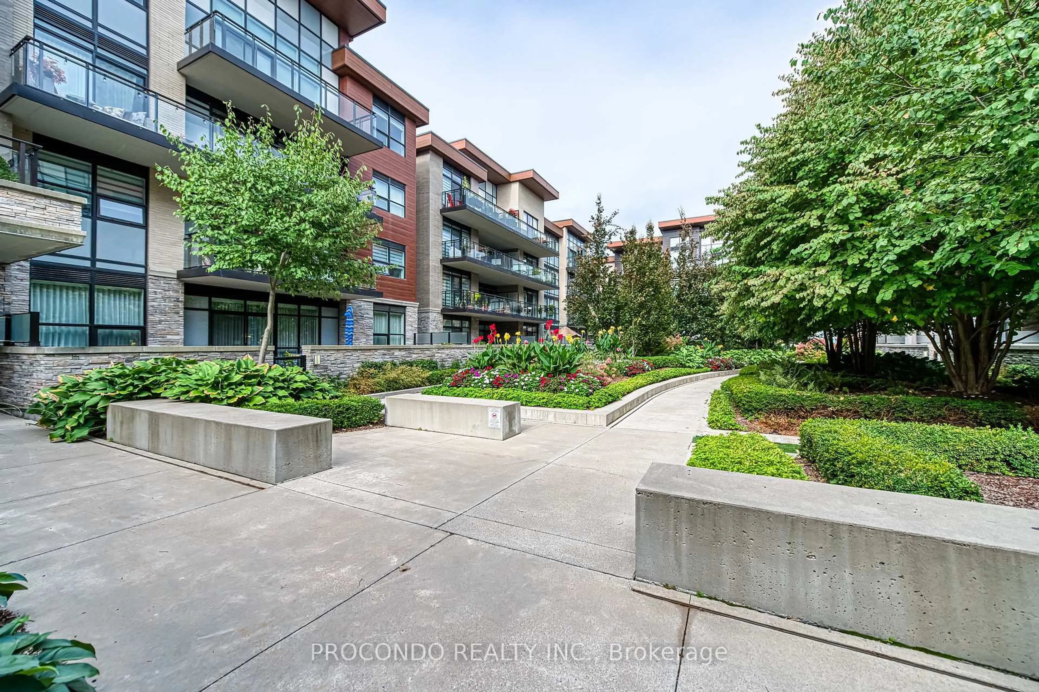1575 Lakeshore Rd #350, Mississauga, Ontario L5J 0B1
Contact us about this property
Highlights
Estimated valueThis is the price Wahi expects this property to sell for.
The calculation is powered by our Instant Home Value Estimate, which uses current market and property price trends to estimate your home’s value with a 90% accuracy rate.Not available
Price/Sqft$928/sqft
Monthly cost
Open Calculator
Description
One of the biggest floorplan in the building in the Craftsman with its exclusivity & high-end finishes. Luxurious Upgrades, 9 Ft Ceilings Throughout, Engineered Hardwood Floors, Quartz Counters In Kitchen & Washrooms, Oversized Windows And More. Enjoy The Stunning Southern Views And Fall In Love With Its 235 Sqft Balcony. Practical living room layout with space for a large sectional sofa & more. The nearly 1,300 sq ft interior gives you the space of feeling like living in a townhouse but enjoying the convenience of living in a condo at the same time. The split-bedroom layout ensures privacy, with a spacious second bedroom and full bath on one side, and a primary retreat on the other. The den provides extra utility space, large enough for a 3rd bedroom or office. This suite is 10 steps away from the elevator, providing quick & convenient exits & entries. Plus additional storage is located steps from the front door as the locker is just down the hallway & the 2 side-by-side premium parking spots. Close Proximity To Lake Ontario, Public Transit And Go. Stunning Amenities!
Property Details
Interior
Features
Flat Floor
Living
5.96 x 5.83Combined W/Dining
Dining
5.96 x 5.83Combined W/Living
Kitchen
3.58 x 3.32Primary
3.6 x 3.6Exterior
Features
Parking
Garage spaces 2
Garage type Underground
Other parking spaces 0
Total parking spaces 2
Condo Details
Inclusions
Property History
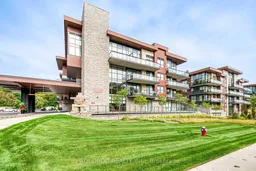 35
35