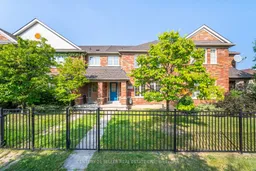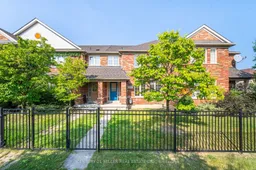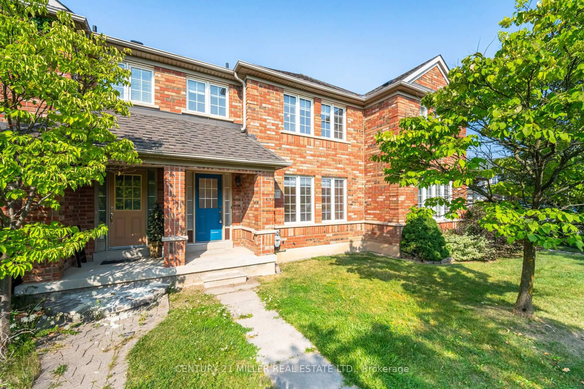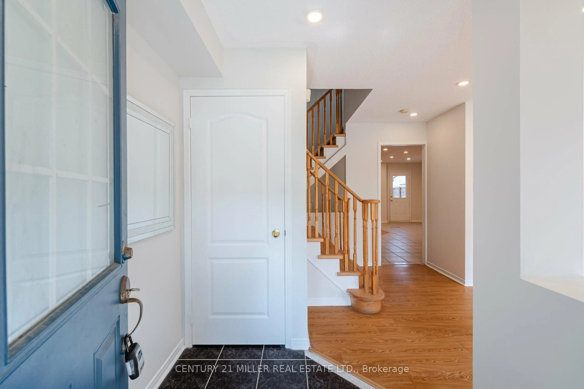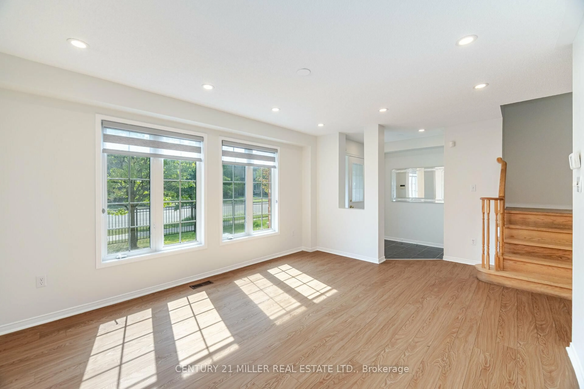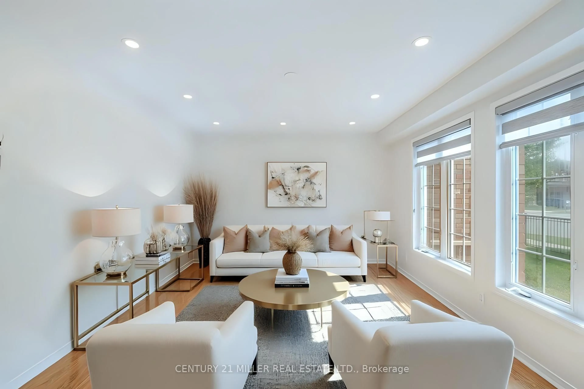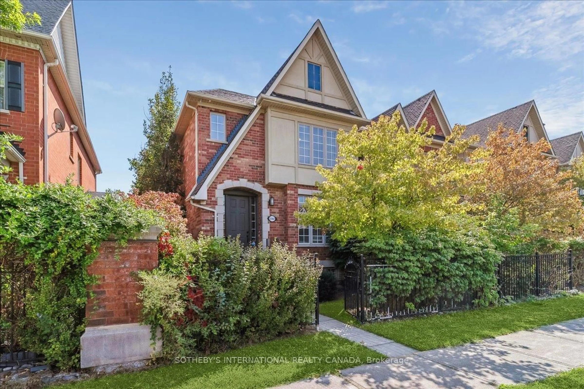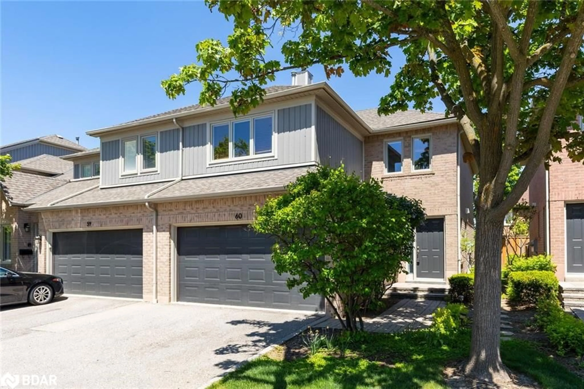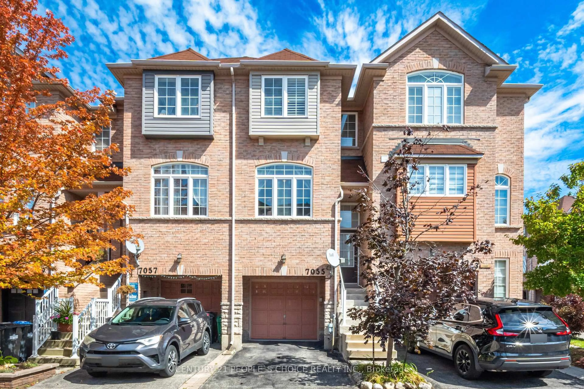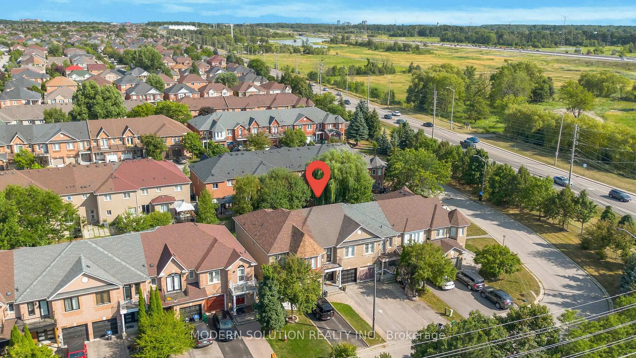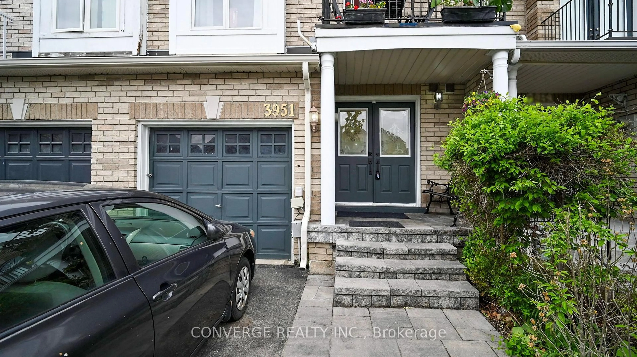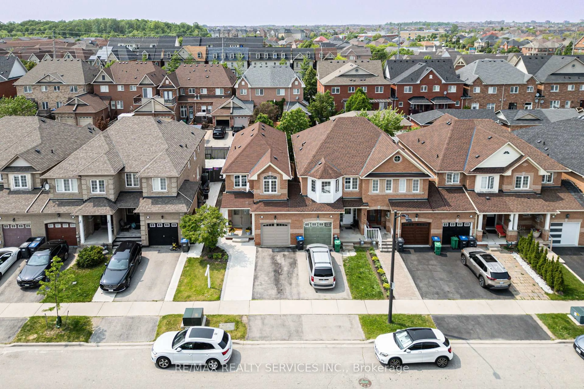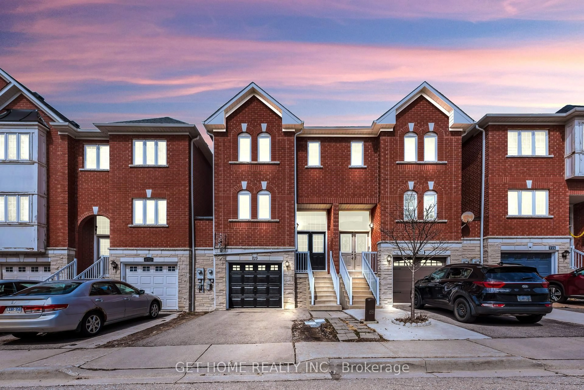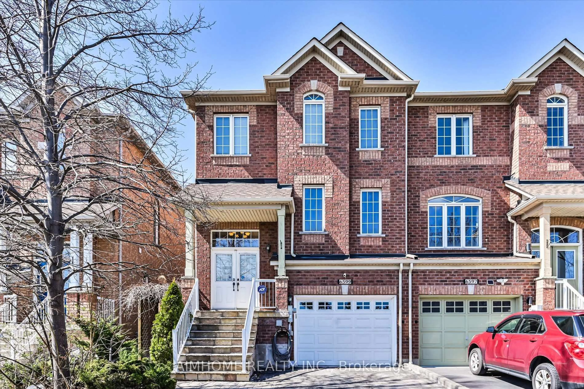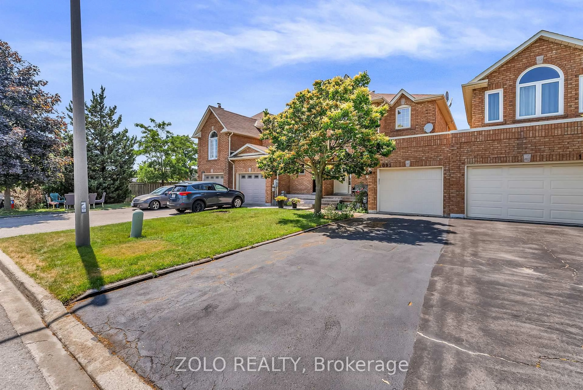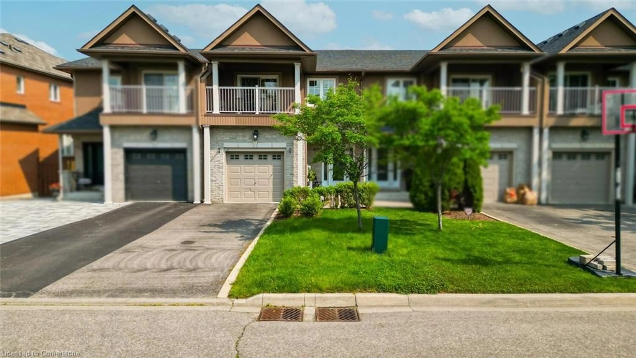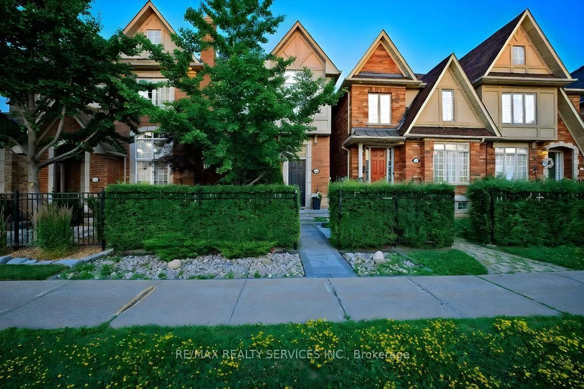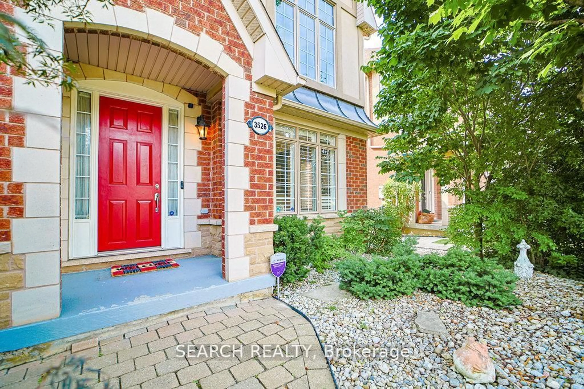5953 Tenth Line, Mississauga, Ontario L5M 6K7
Contact us about this property
Highlights
Estimated valueThis is the price Wahi expects this property to sell for.
The calculation is powered by our Instant Home Value Estimate, which uses current market and property price trends to estimate your home’s value with a 90% accuracy rate.Not available
Price/Sqft$548/sqft
Monthly cost
Open Calculator

Curious about what homes are selling for in this area?
Get a report on comparable homes with helpful insights and trends.
+5
Properties sold*
$1M
Median sold price*
*Based on last 30 days
Description
Bring your Offers! Customize and renovate to your liking. Stunning Freehold Townhome in Prime Churchill Meadows Location! A lovely, spacious home with 3 bedrooms, 3 bathrooms, a separate large living room with big windows and a cozy family room combined with dining. Upgraded Kitchen with quartz counters & stainless steel appliances, engineered hardwood floors, pot lights and zebra blinds. Primary bedroom includes walk-in closet & a 4-pc ensuite. Finished basement offers extra living space for a potential 4th bedroom & a bathroom. Large private deck with canopy & gas BBQ line. Detached 2 car garage. Furnace & A/C (2023) are owned. Stainless Steel Refrigerator (2021), Stove, Stainless Steel Dishwasher (2023), Hood (2024) , Washer (2023), Dryer & Garage Door Opener. Upgrades include Paint (2024), , Door Paint ( 2023), Roof & Zebra Blinds. 15- hour free visitor side-street parking with permit. Steps to top schools, parks, Ridgeway Plaza, groceries , shops & HWY 403/407. Some pictures are Virtually Staged. 2 Tv's, Existing Bedroom & Patio Furniture included.
Property Details
Interior
Features
Main Floor
Living
5.5 x 4.41Separate Rm / Large Window / Laminate
Family
4.48 x 4.04Combined W/Dining / Open Concept / Laminate
Kitchen
4.18 x 2.86Quartz Counter / B/I Appliances / Double Sink
Dining
2.06 x 4.03Combined W/Family / Walk-Out / Tile Floor
Exterior
Features
Parking
Garage spaces 2
Garage type Detached
Other parking spaces 0
Total parking spaces 2
Property History
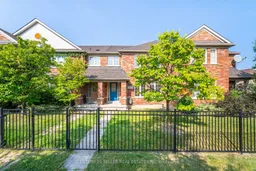
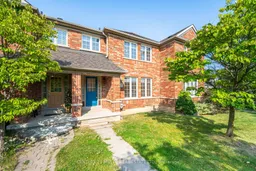 28
28