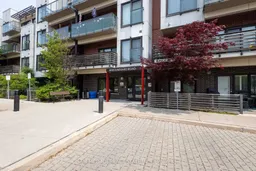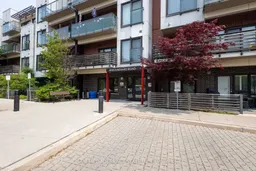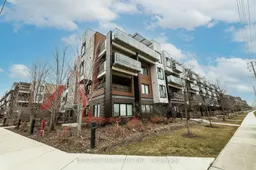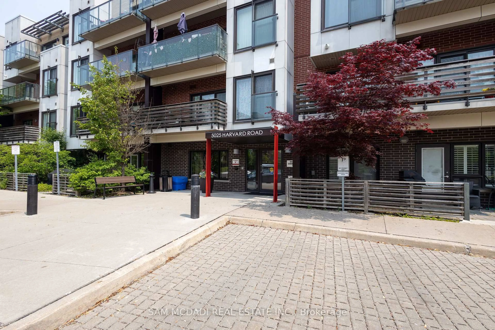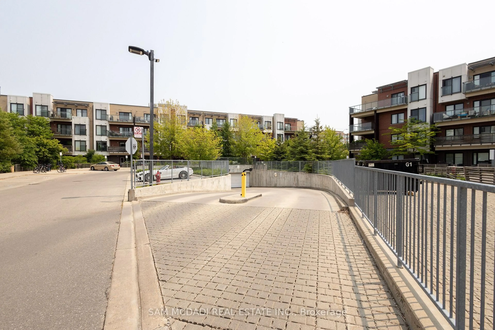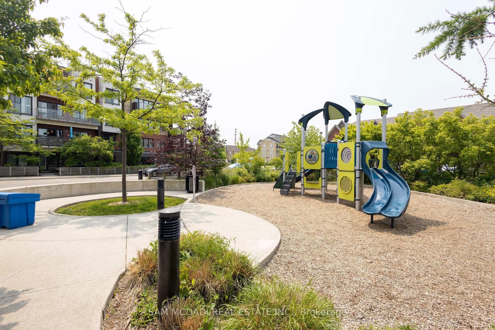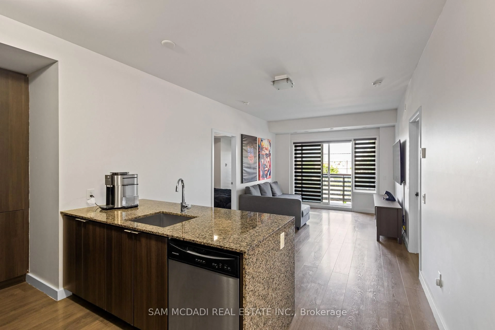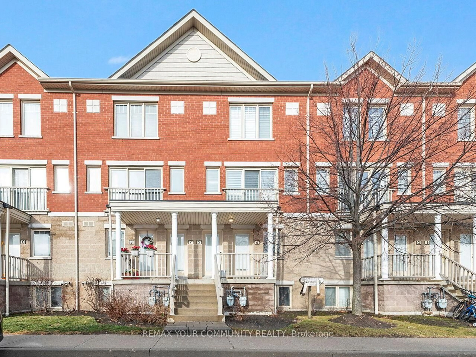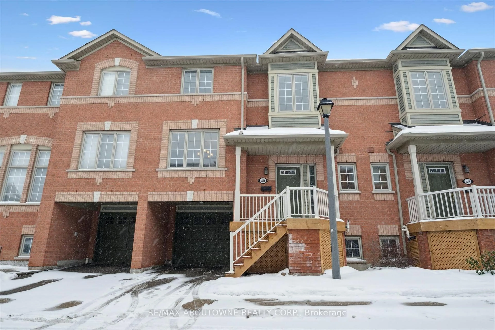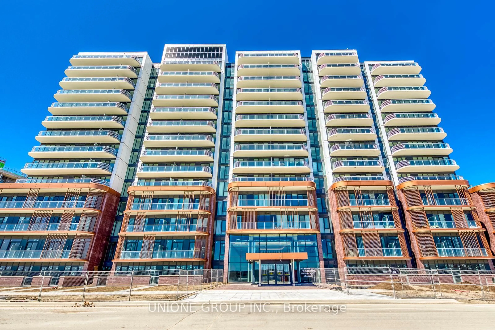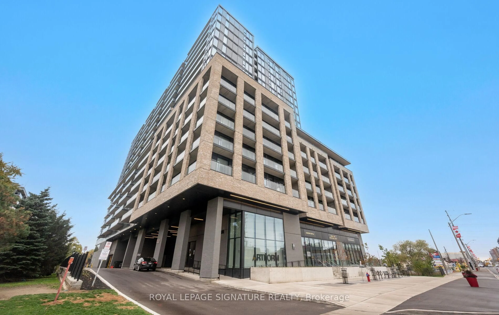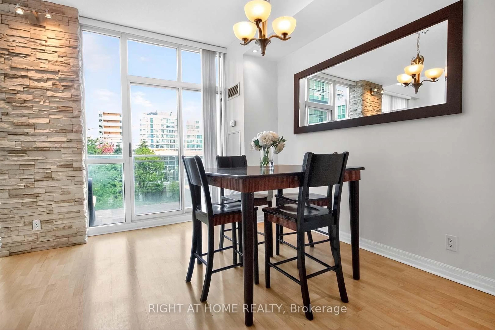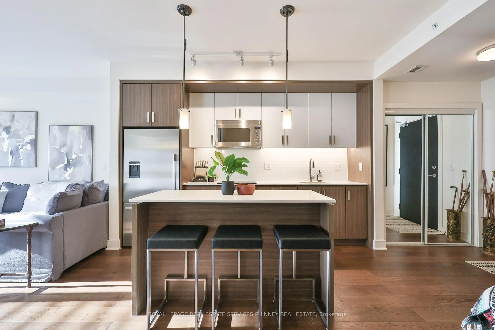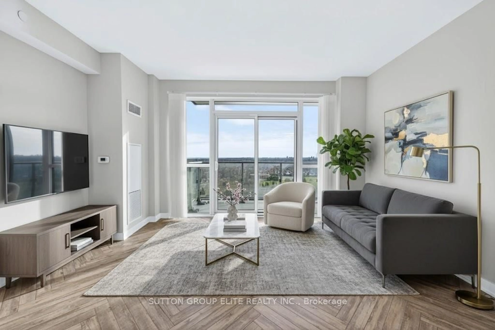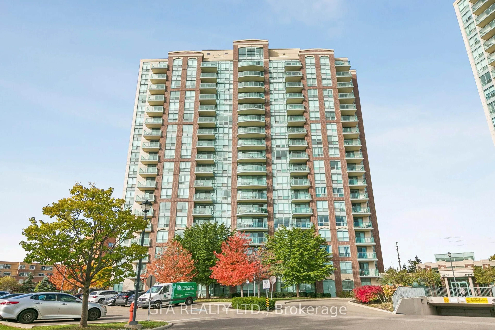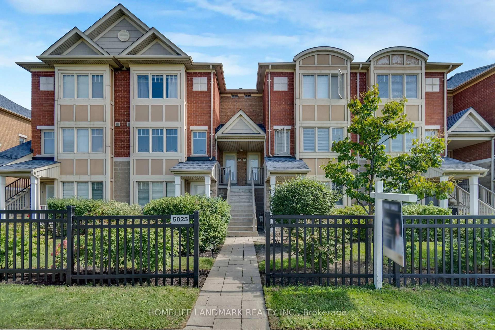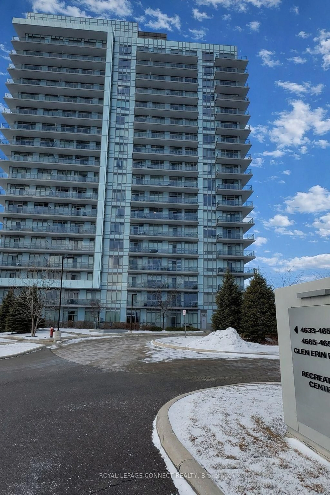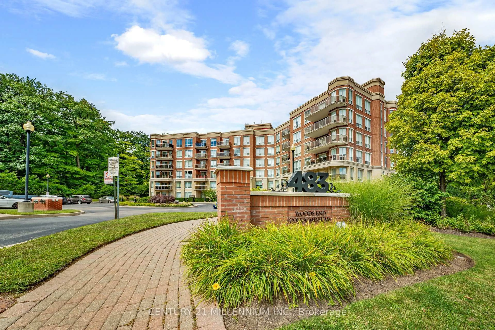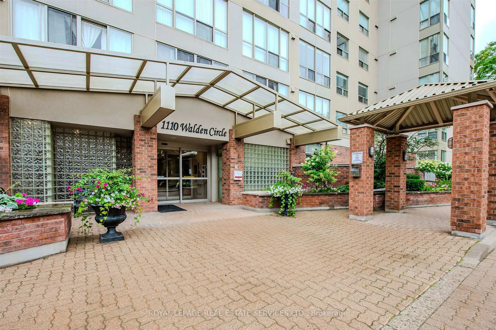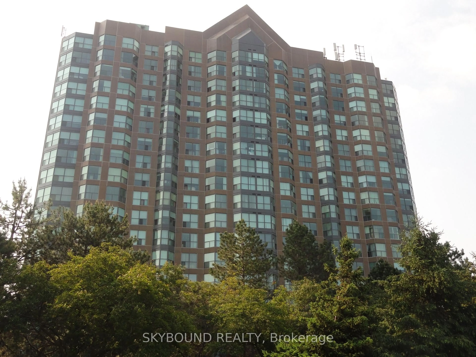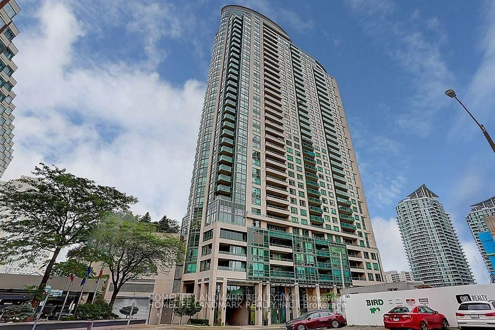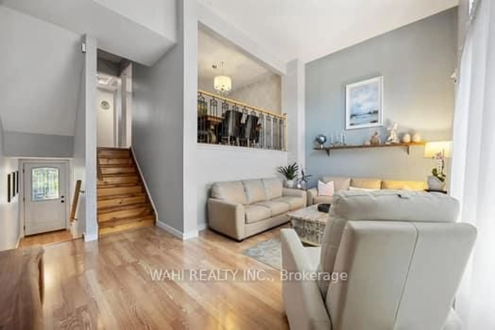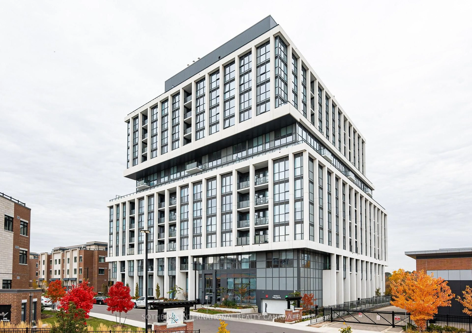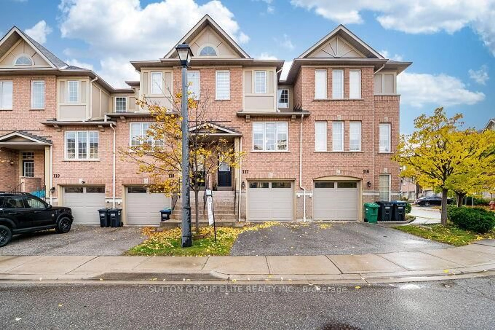5025 Harvard Rd #211, Mississauga, Ontario L5M 0W6
Contact us about this property
Highlights
Estimated valueThis is the price Wahi expects this property to sell for.
The calculation is powered by our Instant Home Value Estimate, which uses current market and property price trends to estimate your home’s value with a 90% accuracy rate.Not available
Price/Sqft$685/sqft
Monthly cost
Open Calculator
Description
Step into style and comfort with this bright, open-concept 2-bedroom 2-bathroom condo in the vibrant Churchill Meadows community. Designed with functionality and flair, this thoughtfully laid-out unit is ideal for professionals, first-time buyers, or anyone seeking convenience in a well-connected neighbourhood. Inside, you'll be welcomed by soaring 9-foot ceilings and sun-filled windows that bathe the space in natural light. The contemporary kitchen is both sleek and practical, featuring granite countertops, stainless steel appliances, and a large centre island, perfect for everyday dining. Enjoy seamless flow from the living area to your private balcony, offering a quiet view that's perfect for morning coffee or relaxing after a long day. Durable laminate flooring throughout adds warmth and continuity. This well-maintained building includes lifestyle-friendly amenities: a full fitness centre, a party room, community green space, and a playground. For added ease, the unit comes with one parking space, a dedicated locker for extra storage, and in-suite laundry. Situated just minutes from Erin Mills Town Centre, Credit Valley Hospital, top-rated schools, transit options, and major highways - 403, 401 & the QEW. This location offers unmatched access to everything you need.
Property Details
Interior
Features
Main Floor
2nd Br
3.77 x 2.92Closet / Large Window / Laminate
Kitchen
2.63 x 3.3Granite Counter / Stainless Steel Appl / Laminate
Dining
2.47 x 3.35Open Concept / O/Looks Living / Laminate
Living
3.6 x 3.35Open Concept / Sliding Doors / W/O To Balcony
Exterior
Features
Parking
Garage spaces 1
Garage type Underground
Other parking spaces 0
Total parking spaces 1
Condo Details
Amenities
Bbqs Allowed, Gym, Party/Meeting Room, Visitor Parking, Recreation Room
Inclusions
Property History
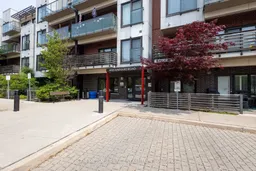 18
18