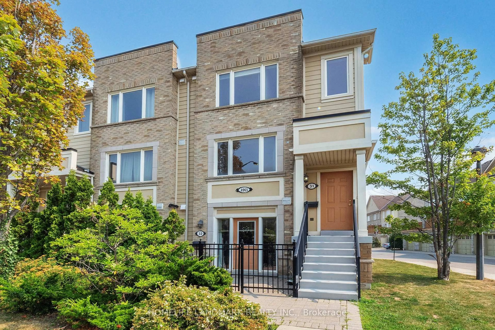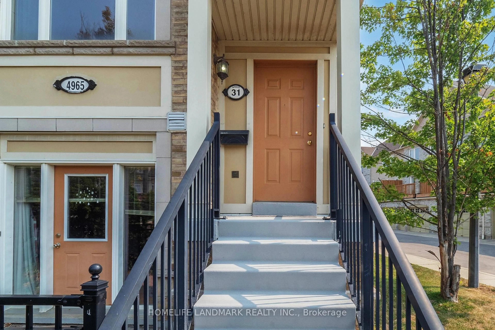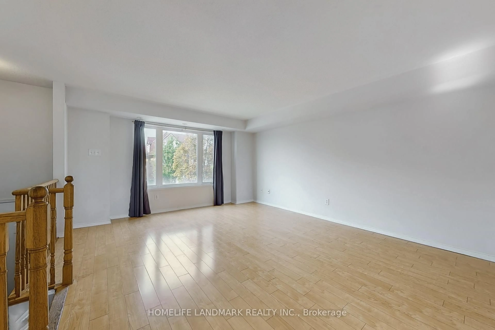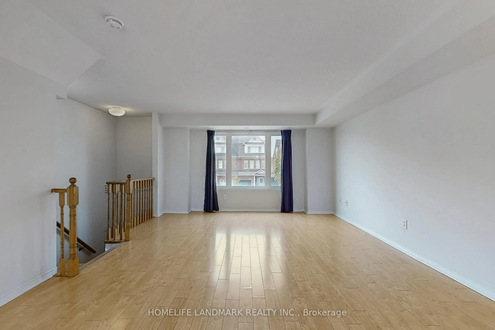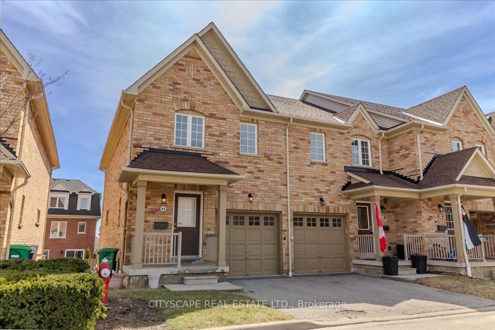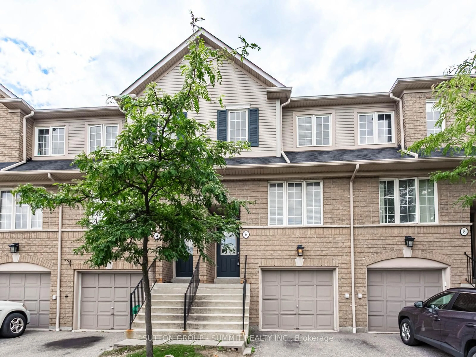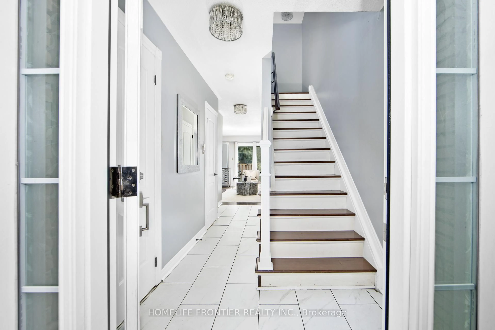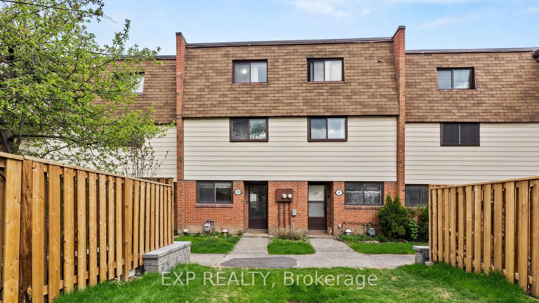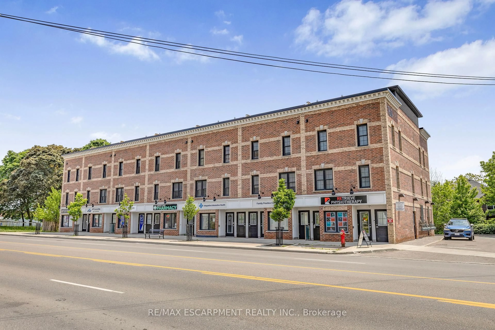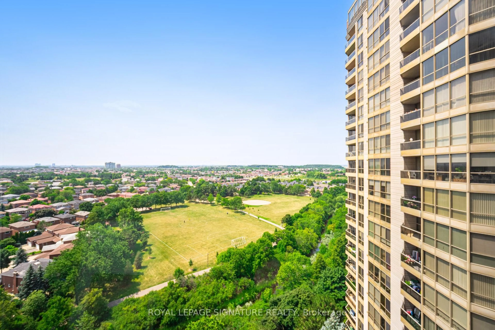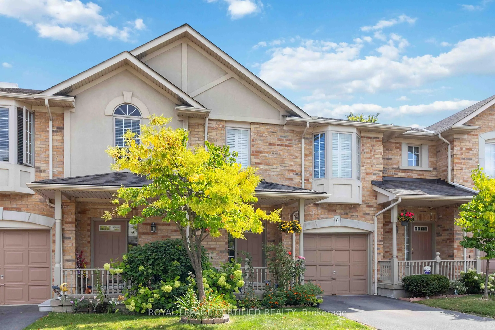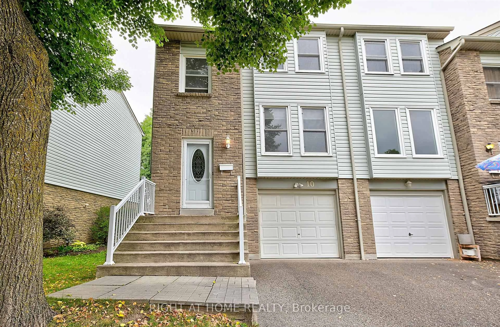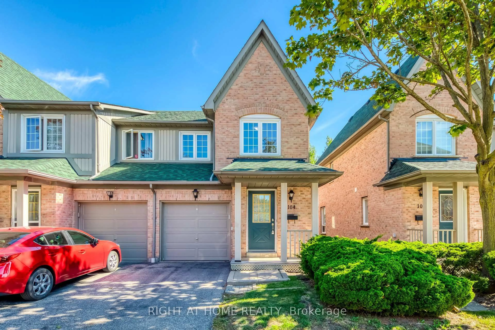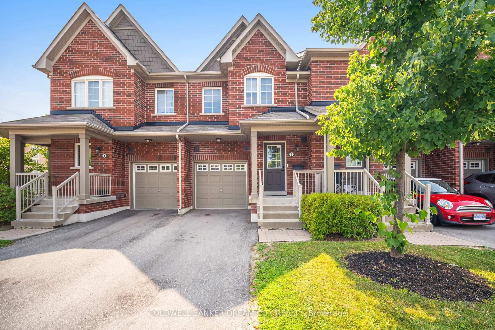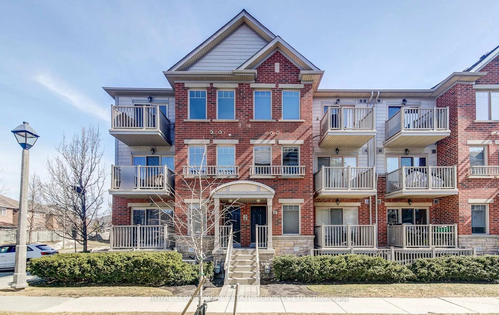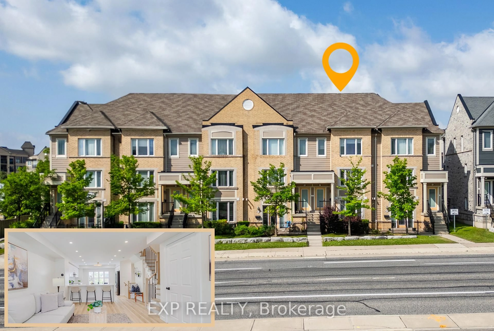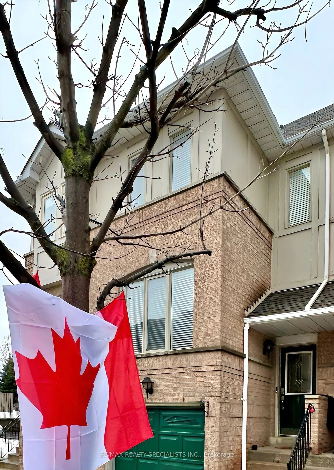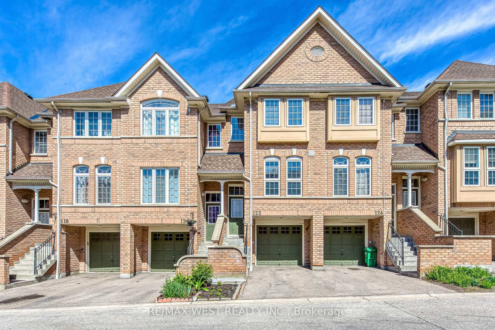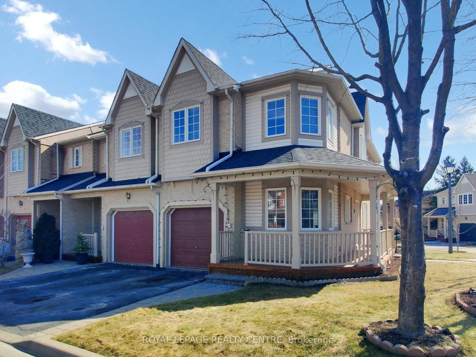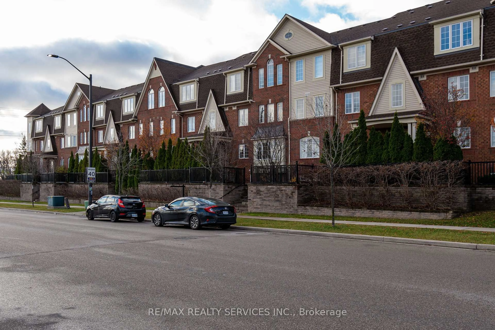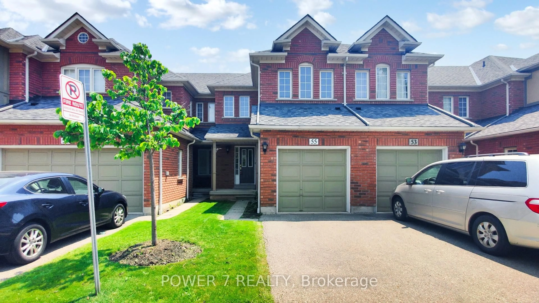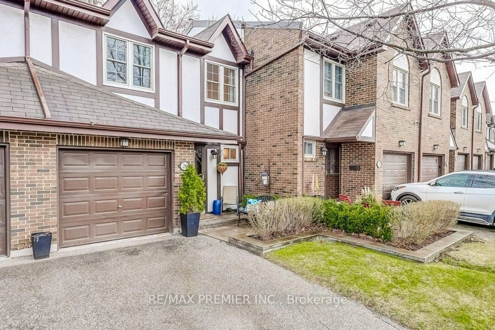4965 Southampton Dr #31, Mississauga, Ontario L5M 8C8
Contact us about this property
Highlights
Estimated valueThis is the price Wahi expects this property to sell for.
The calculation is powered by our Instant Home Value Estimate, which uses current market and property price trends to estimate your home’s value with a 90% accuracy rate.Not available
Price/Sqft$576/sqft
Monthly cost
Open Calculator

Curious about what homes are selling for in this area?
Get a report on comparable homes with helpful insights and trends.
+7
Properties sold*
$705K
Median sold price*
*Based on last 30 days
Description
Welcome to 31-4965 Southampton Drive, a well maintained end-unit stacked townhouse in the heart of Mississauga desirable Churchill Meadows community! This rare 3-bedroom, 3-washroom home offers over 1,300 sq. ft. of bright, functional living space, perfect for families, professionals, or investors. The open-concept main floor features a spacious living and dining area with large windows, abundant natural light, and direct access to a private terrace, ideal for morning coffee or evening relaxation. The modern kitchen is equipped with generous counter space, a breakfast bar, and ample cabinetry. Upstairs, you'll find three well-appointed bedrooms including a primary suite with a walk-in closet and a 3-piece ensuite. The two additional bedrooms are bright and versatile, perfect for children, guests, or a home office. A second full bathroom and convenient upper-level laundry add to the functionality. As an end-unit, the home offers extra privacy, additional windows, and only one shared wall. Enjoy direct access from your private garage. Located in a quiet, family-friendly complex with low maintenance fees, this home is just steps from top-rated schools, parks, public transit, shopping, and dining. Minutes to Erin Mills Town Center, Credit Valley Hospital, and major highways (403/407/QEW), making commuting easy and lifestyle convenient. Pride of ownership throughout move-in ready. Don't miss this opportunity to own a rare end-unit stacked townhouse in one of Mississauga's most sought-after communities!
Property Details
Interior
Features
Main Floor
Living
5.18 x 4.28Combined W/Dining / hardwood floor
Dining
5.18 x 4.28Combined W/Living / hardwood floor
Kitchen
4.28 x 3.66Centre Island / Ceramic Floor / Open Concept
Exterior
Features
Parking
Garage spaces 1
Garage type Attached
Other parking spaces 0
Total parking spaces 1
Condo Details
Inclusions
Property History
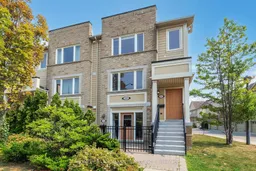 37
37