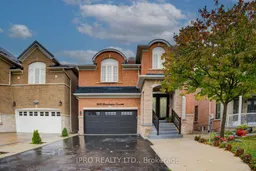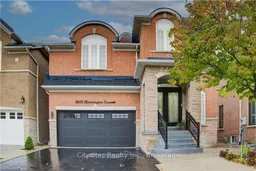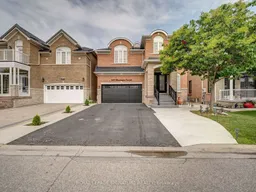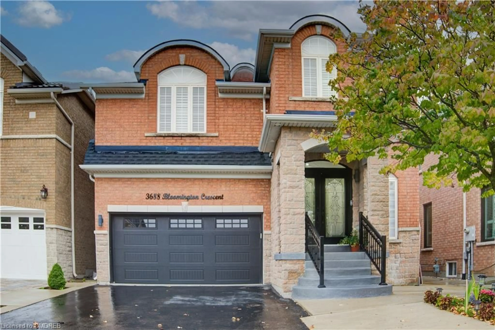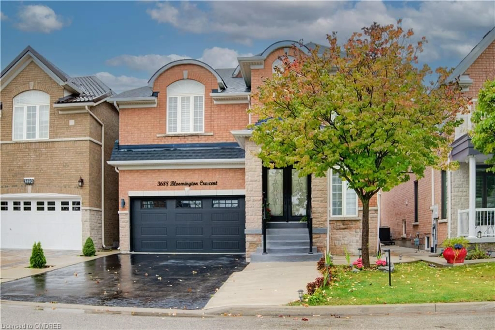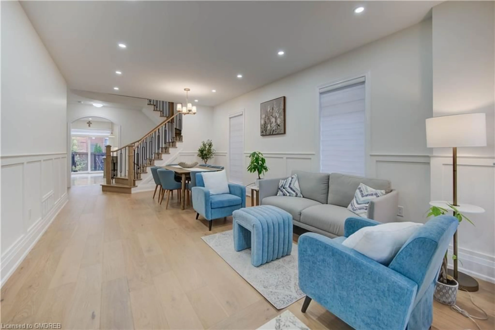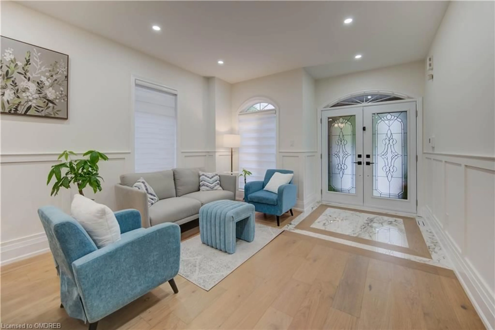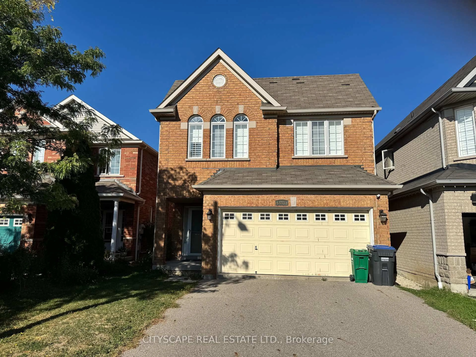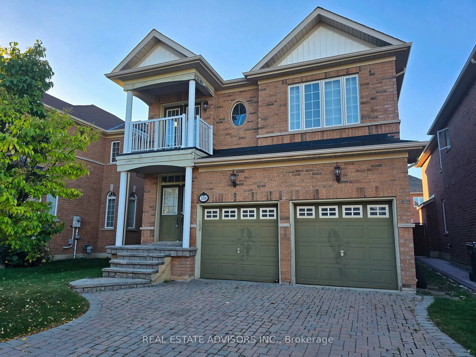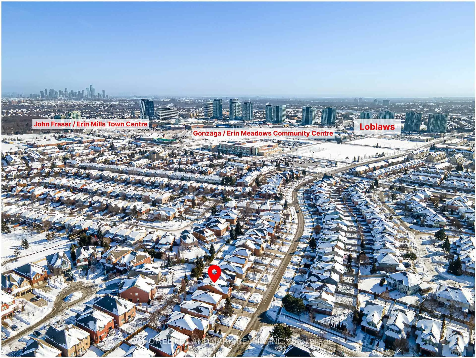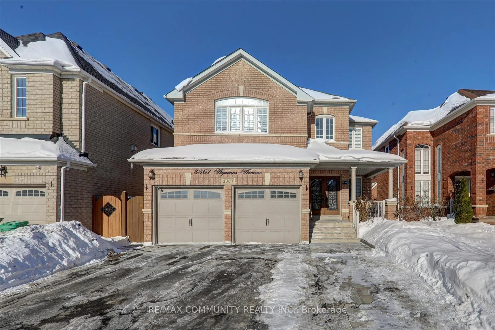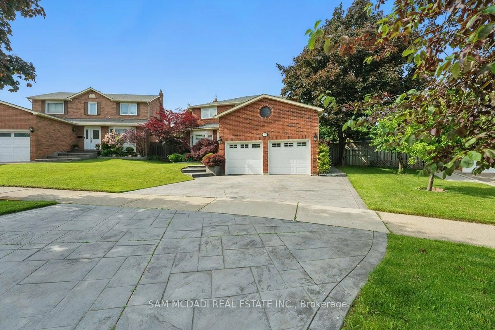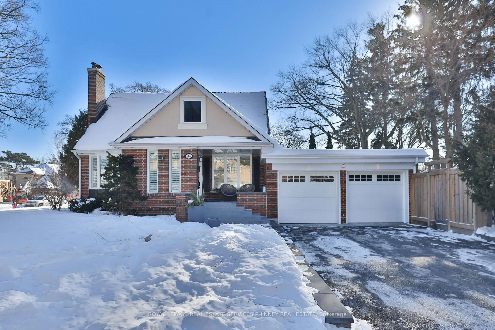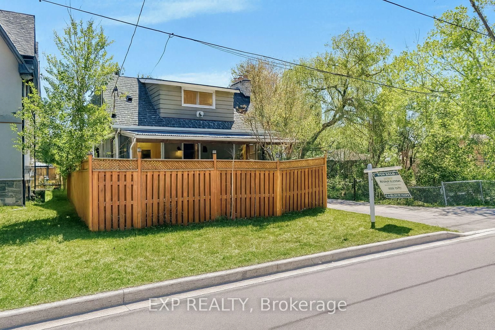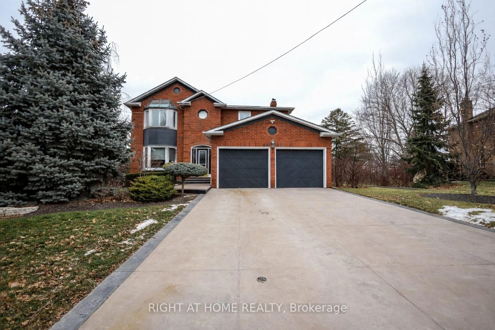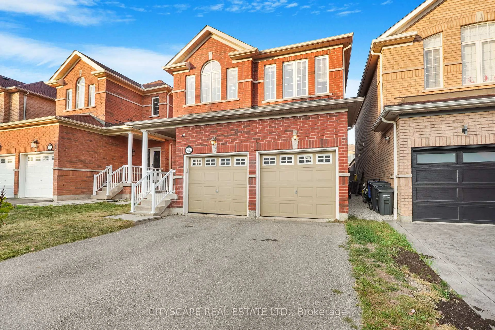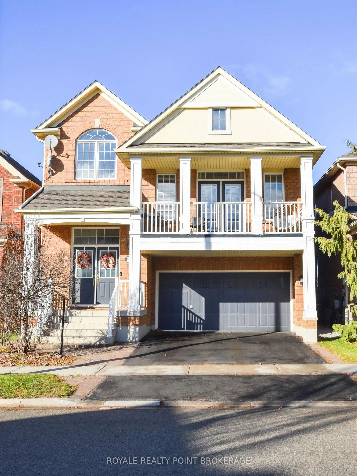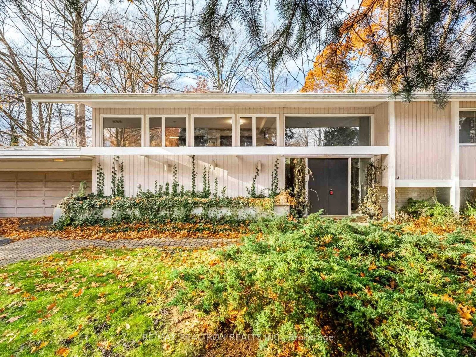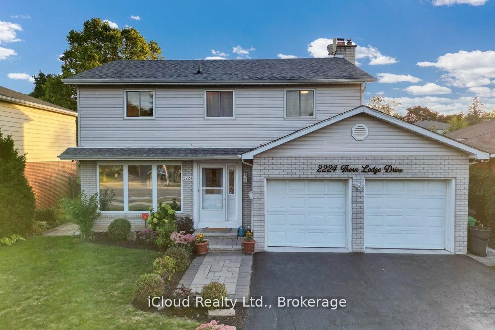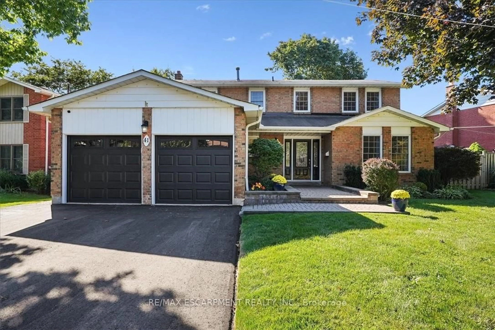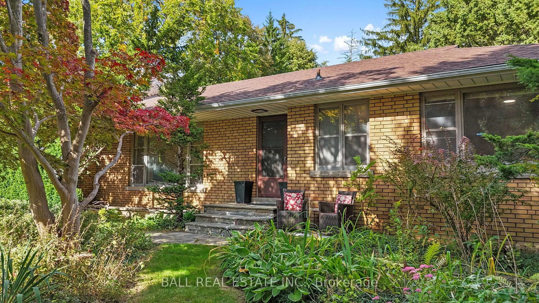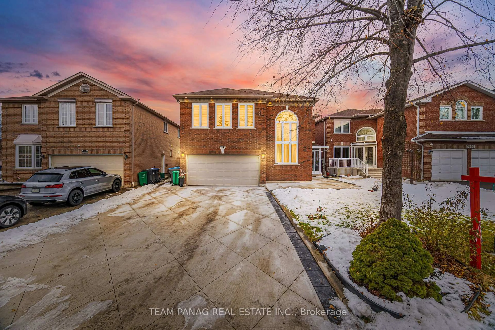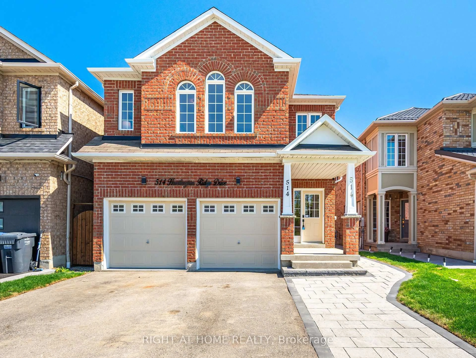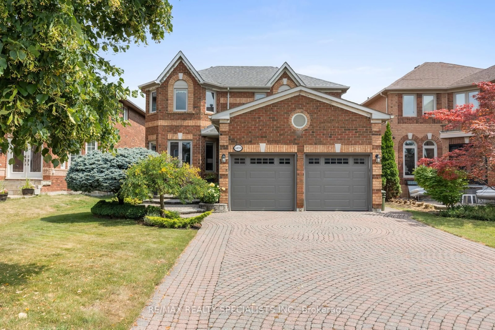3688 Bloomington Cres, Mississauga, Ontario L5M 7B3
Contact us about this property
Highlights
Estimated valueThis is the price Wahi expects this property to sell for.
The calculation is powered by our Instant Home Value Estimate, which uses current market and property price trends to estimate your home’s value with a 90% accuracy rate.Not available
Price/Sqft$699/sqft
Monthly cost
Open Calculator
Description
An absolute gem nestled in the desirable Churchill Meadows area, in Mississauga. offering 4+1 bedrooms, 4+1 washrooms with a harmonious blend of style, comfort, and functionality. The 2 door entrance welcomes you into an exquisite foyer creating a lasting impression for all your visitors. The home's fully renovated kitchen adds a touch of high class. Boasting new custom designed cabinetry, S/S KitchenAid Fridge, and barley used Appliances. The gleaming quartz countertop and the rose gold accent makes it feels like a chief's kitchen. The coffee/tea separate station is perfect for savoring your morning tea or coffee. Family room has a great view of the kitchen and the low Maintenance Backyard (Composite high quality Deck, Concrete Patio and an oversized shed). The combined dining/living room is accented with wall panels, makes it so elegant. The second floor boasts 4 spacious bedrooms, 2 of which have their own fully renovated Bathrooms, with high-end custom fixtures including rainfall showerheads that provides Spa like experience. The 1105 Sf fully finished basement features a separate entrance, a spacious room with 2 windows, a den, a small Kitchenette, 9ft ceilings, a bathroom which can Easily Converted To Nanny/In-Law Suite. New light fixtures and lots of pot lights in all floors. Walking Distance To Schools & Plazas, Access To Hwy 407, 403, 401, Erin Mills, Hospitals and much more. Don't miss the opportunity to make this gem your own home.
Property Details
Interior
Features
Second Floor
Bedroom
3.05 x 4.27Bathroom
2.79 x 1.503-Piece
Bedroom
3.89 x 5.64Bedroom
4.06 x 3.12Exterior
Features
Parking
Garage spaces 2
Garage type -
Other parking spaces 4
Total parking spaces 6
Property History
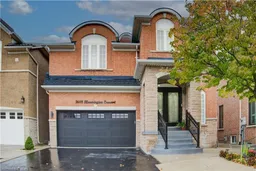 43
43