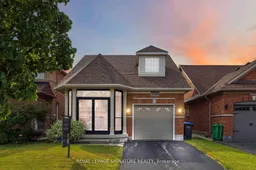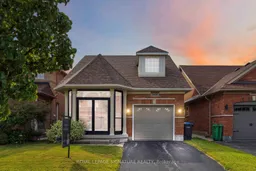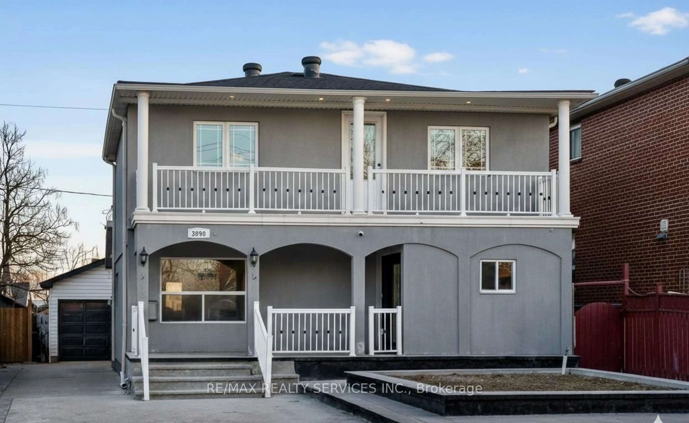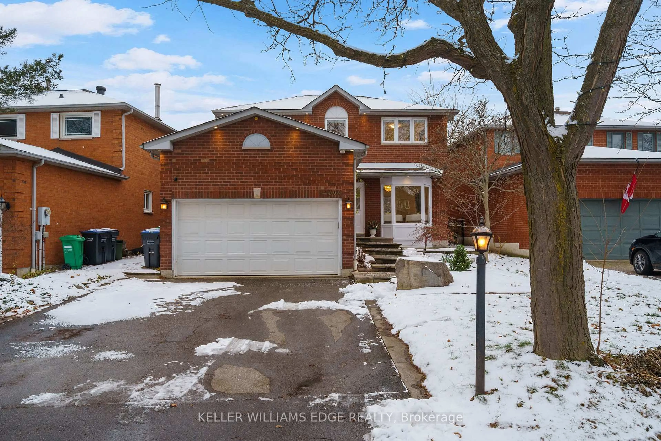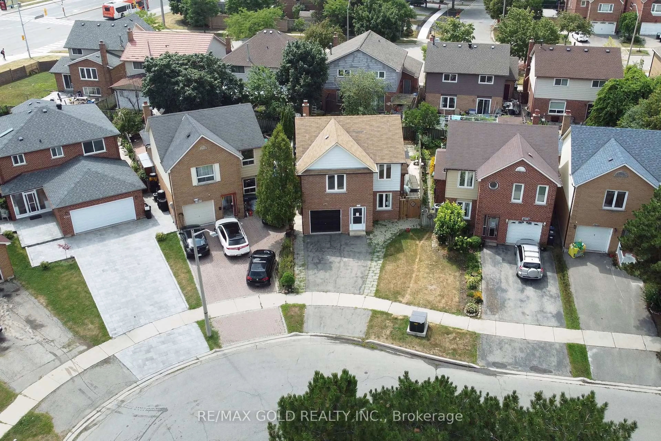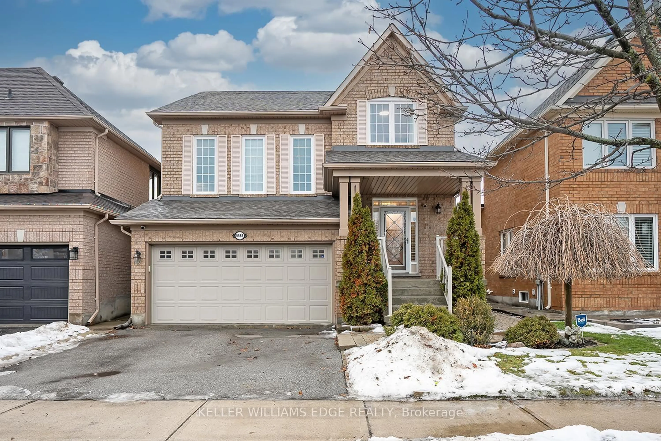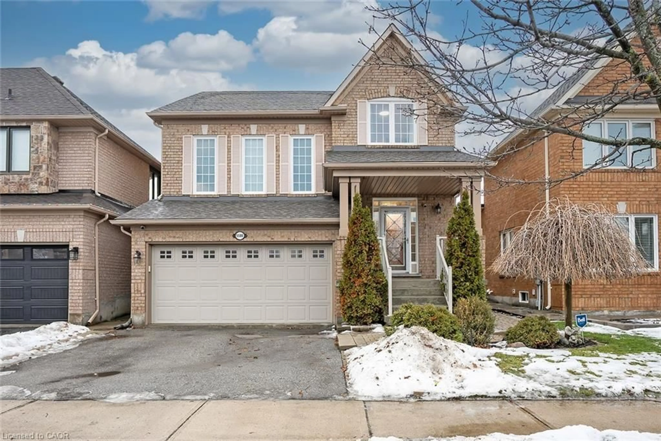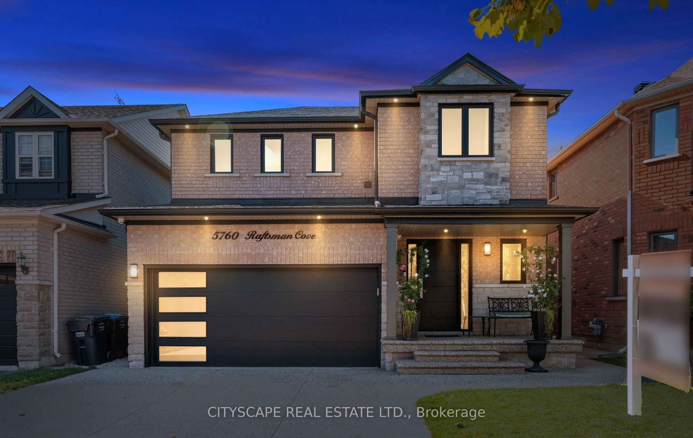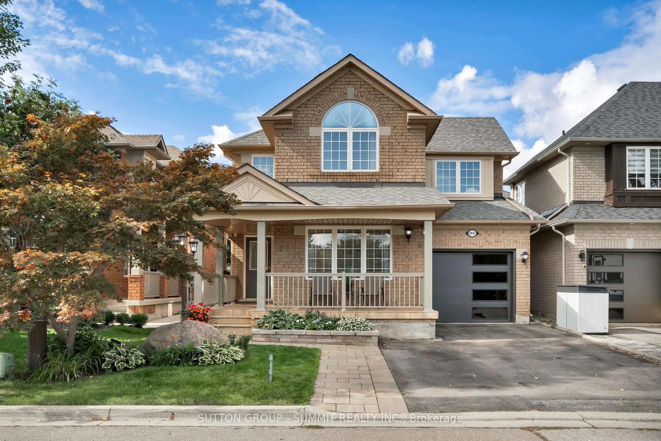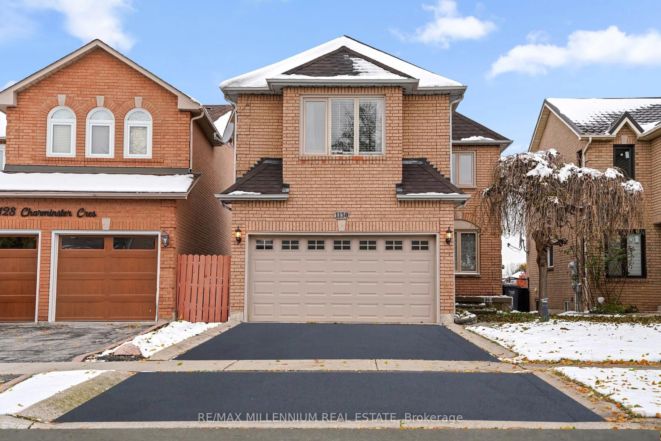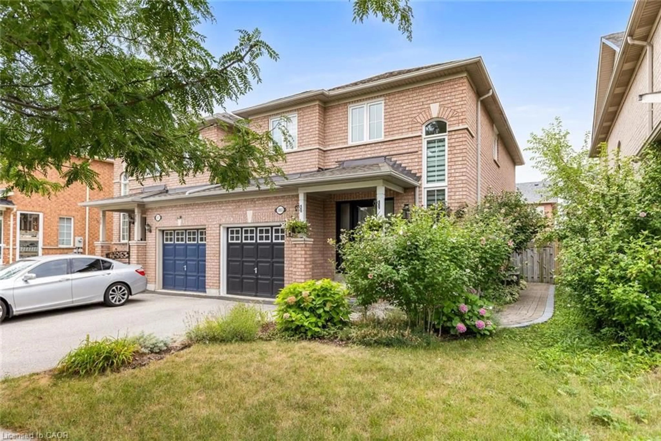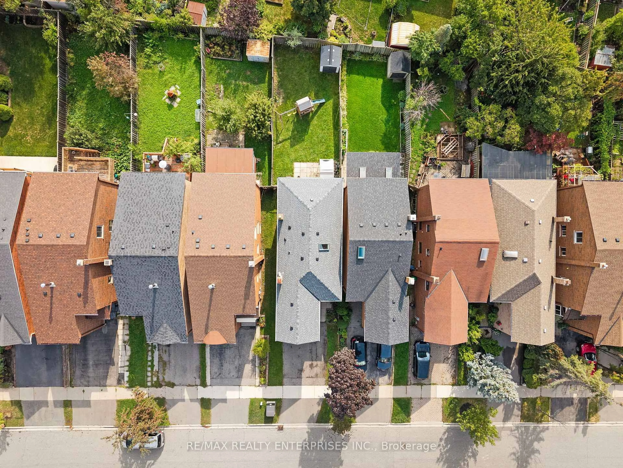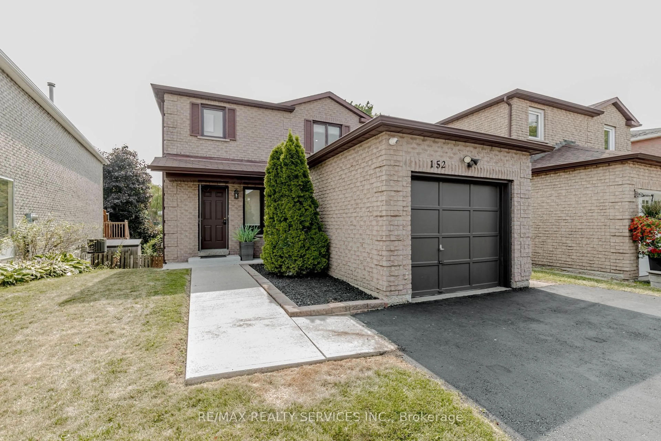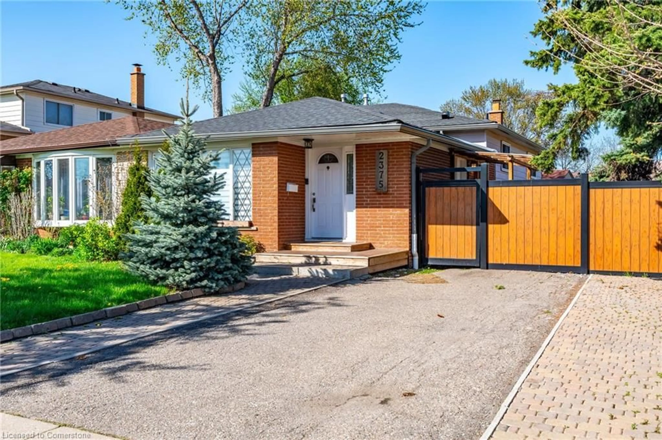Welcome to 3436 Sunlight St, a well-maintained 2+1 bedroom bungalow lovingly cared for by its original owners, located on a quiet, family-friendly street in the sought-after Churchill Meadows neighbourhood. Offering easy one-level living this home features a spacious eat-in kitchen with a walkout to the backyard perfect for summer BBQs or quiet morning coffee. The open-concept living area is warm and inviting, complete with a cozy gas fireplace, ideal for everyday living and entertaining.The layout includes direct access to the garage from the foyer for added convenience, and an enclosed front porch that brings charm and extra seasonal storage.The rear walkout also leads to a finished basement with a large rec room, 3-piece bathroom, additional bedroom, and ample storage ideal for guests, multi-generational living, or flexible space to suit your needs.Set in a mature, welcoming community close to parks, schools, and everyday amenities, this home offers comfort, practicality and room to make it your own. Don't miss this opportunity for easy bungalow living!
Inclusions: Fridge, stove, dishwasher (as-is), washer & dryer, all electrical light fixtures, all window coverings. Newer furnace, roof around 7 years old.
