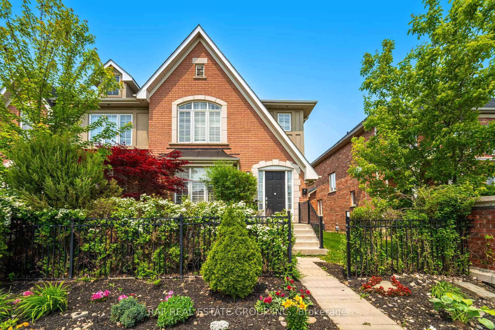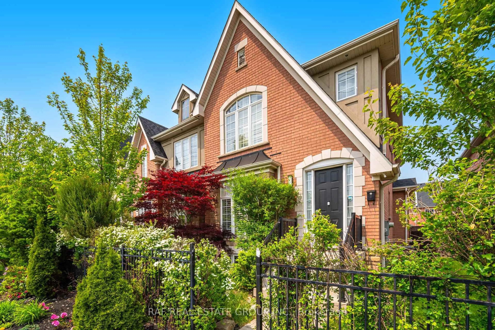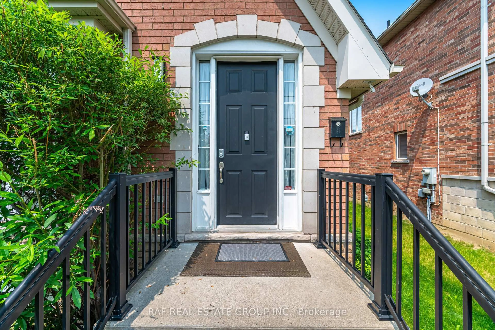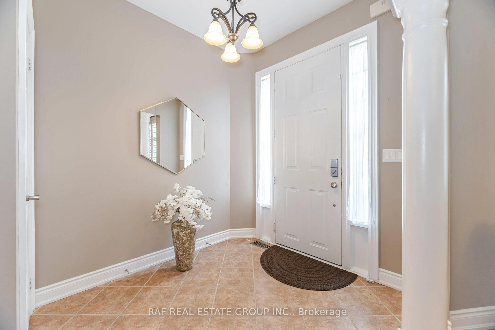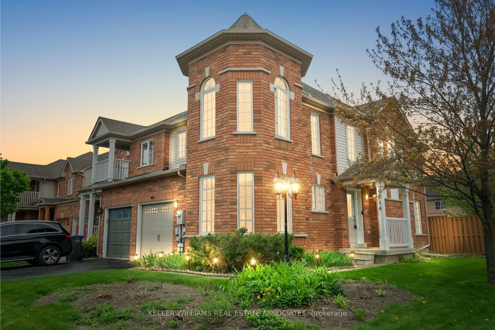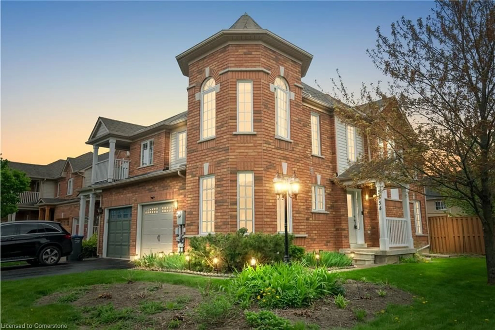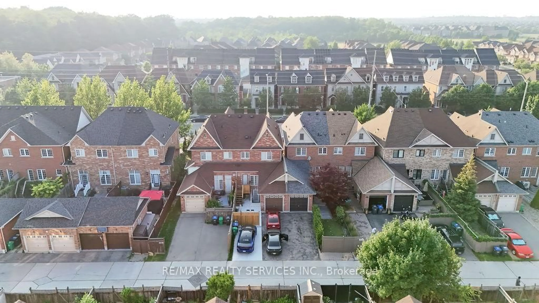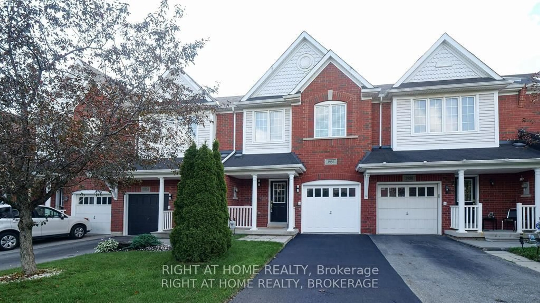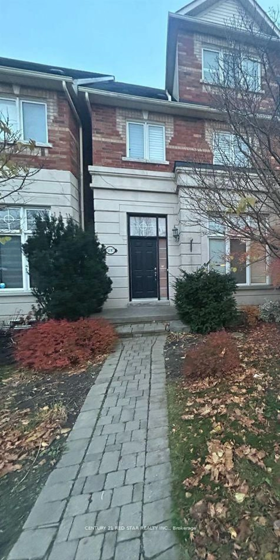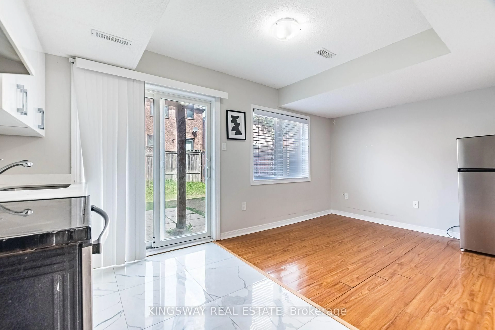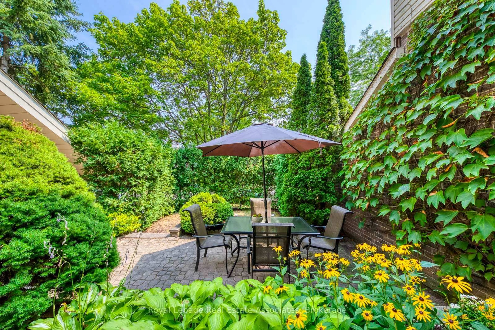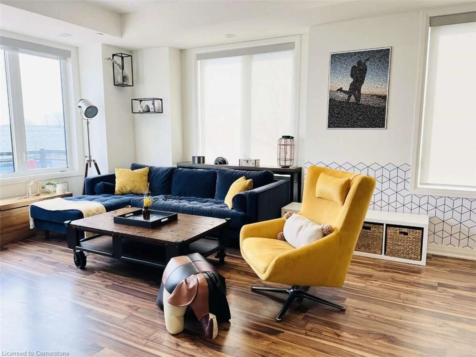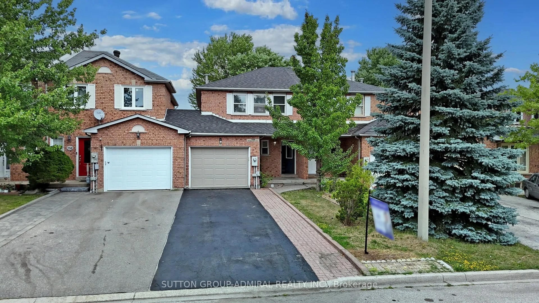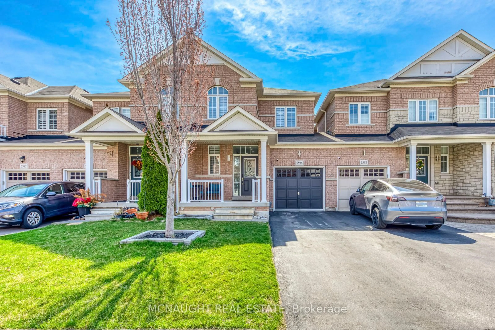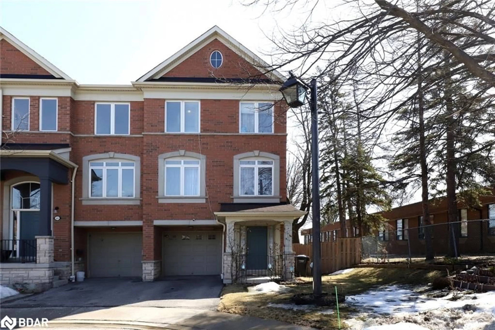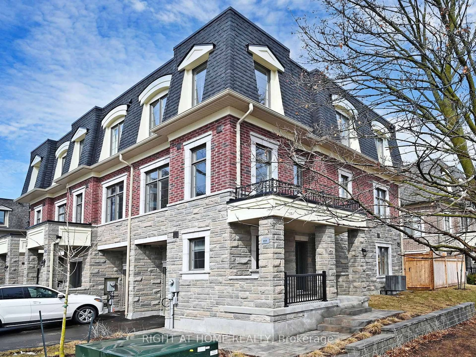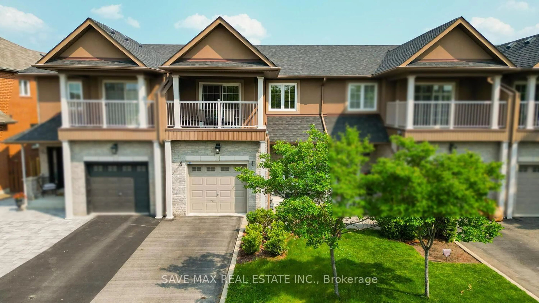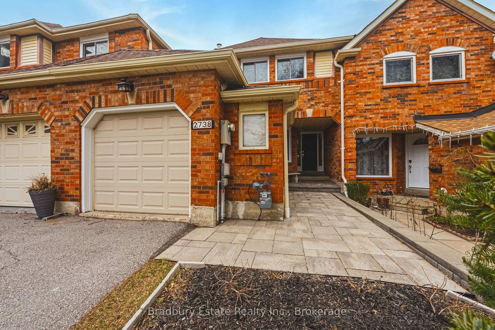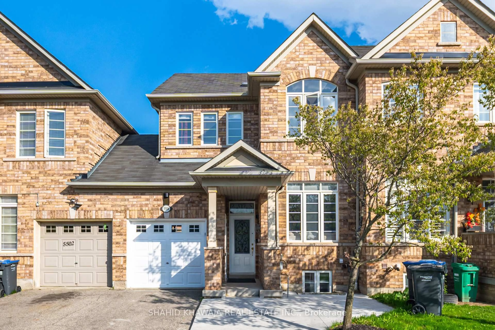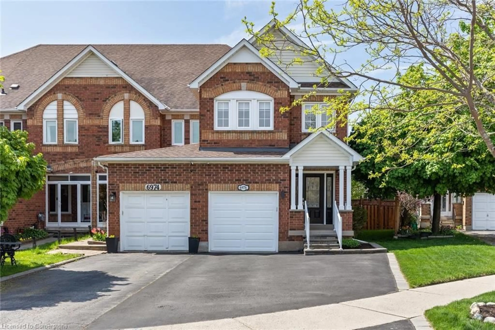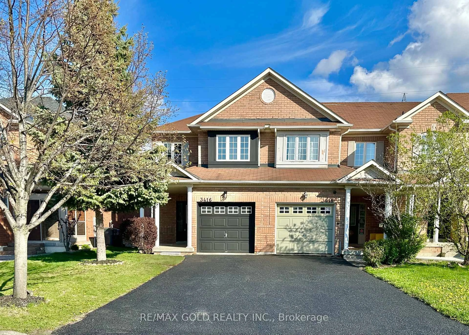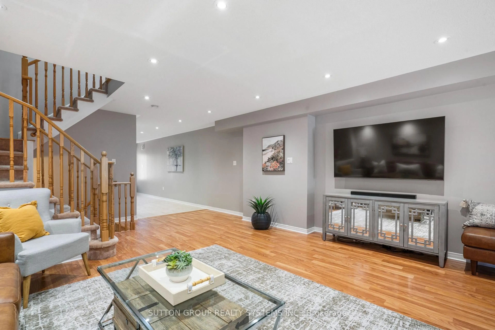3401 Eglinton Ave, Mississauga, Ontario L5M 7W9
Contact us about this property
Highlights
Estimated valueThis is the price Wahi expects this property to sell for.
The calculation is powered by our Instant Home Value Estimate, which uses current market and property price trends to estimate your home’s value with a 90% accuracy rate.Not available
Price/Sqft$629/sqft
Monthly cost
Open Calculator

Curious about what homes are selling for in this area?
Get a report on comparable homes with helpful insights and trends.
+3
Properties sold*
$1.1M
Median sold price*
*Based on last 30 days
Description
Stunning Cachet-Built Executive Freehold End Unit Townhome with a rare Double Car Garage and a spectacular landscaped backyard, located in the prestigious Churchill Meadows community! This bright and airy home offers premium open-concept layout, featuring a family room with soaring 12-ft ceilings, breathtaking Cherrywood floors on the main and second levels, and a solid oak staircase with wrought iron spindles. The elegant kitchen flows seamlessly into the family and dining areas, making it perfect for both entertaining and everyday living.Enjoy 3 spacious bedrooms and 4 bathrooms, including a fully finished basement with a large recreation area, full bathroom, and rough-in for a kitchen sink offering great in-law or rental potential. Additional features include: Backyard deck with gazebo ideal for outdoor gatherings, Central vacuum system, EV charging station in garage, Laundry conveniently located on the second floor, California shutters on main and upper floors, Smart Ecobee thermostat, Gas fireplace in the family room, Roof replaced in April 2023. All of this in a premium location near Ridgeway Plaza, top-rated schools, parks, public transit, and major highways. A true buyers dream, don't miss this opportunity!
Upcoming Open Houses
Property Details
Interior
Features
Exterior
Features
Parking
Garage spaces 2
Garage type Detached
Other parking spaces 0
Total parking spaces 2
Property History
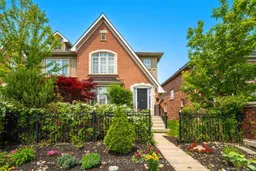 48
48