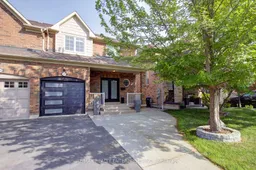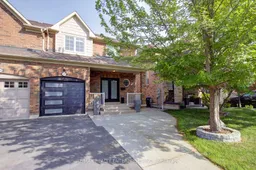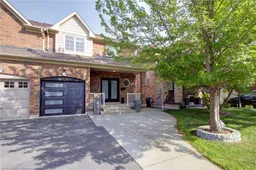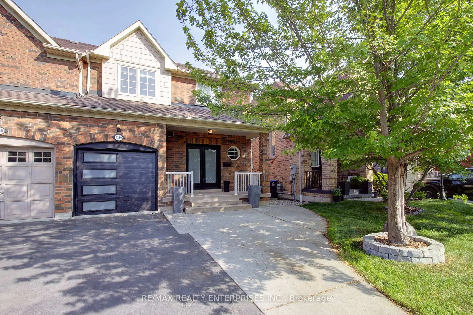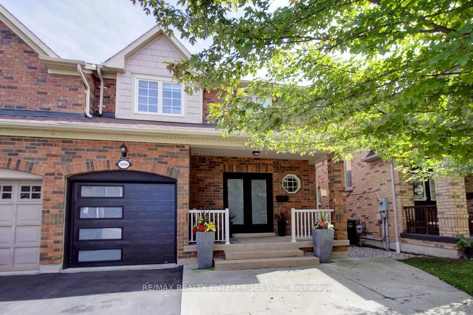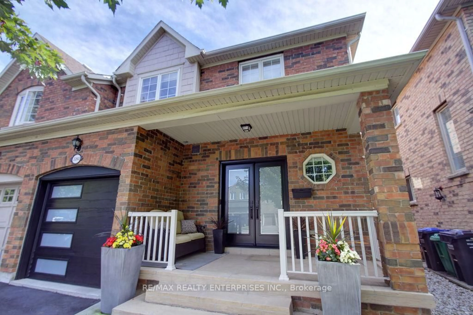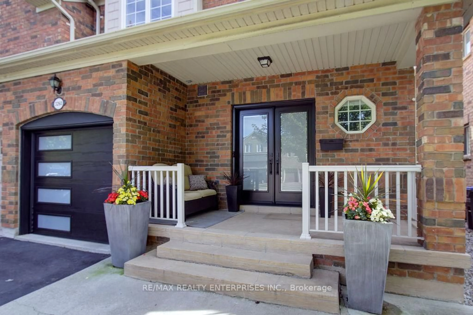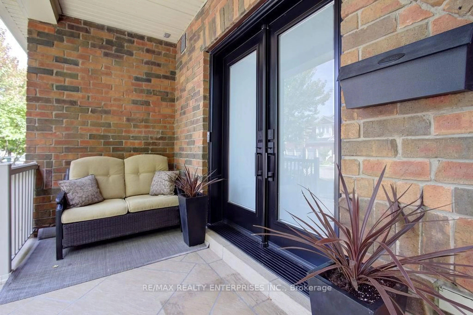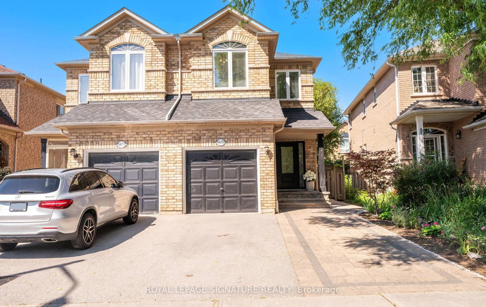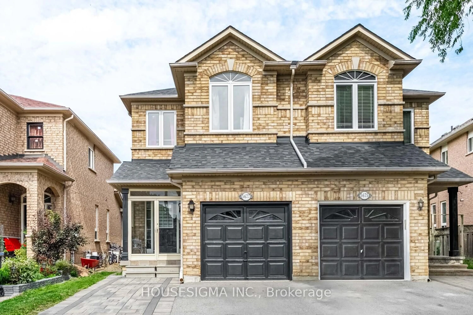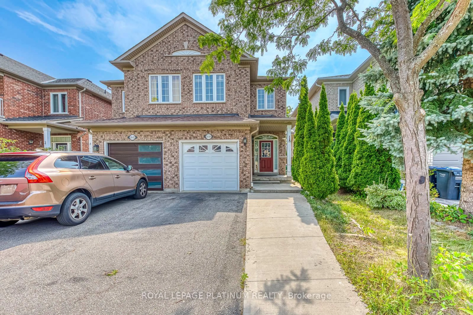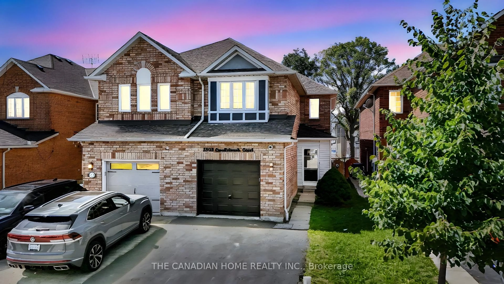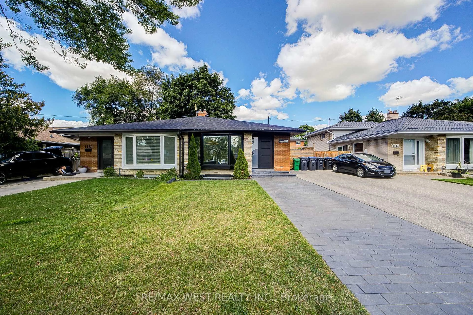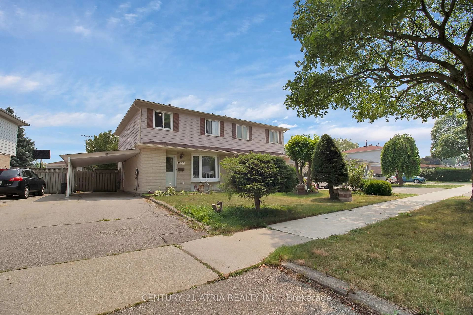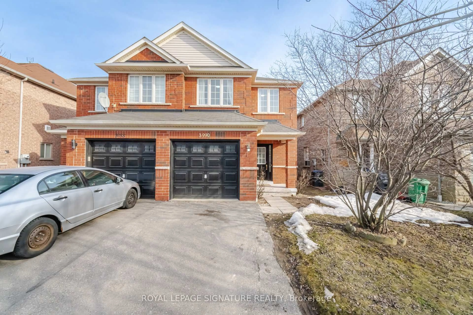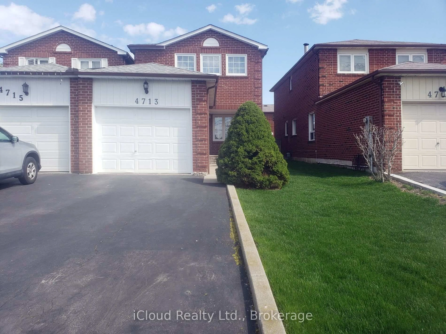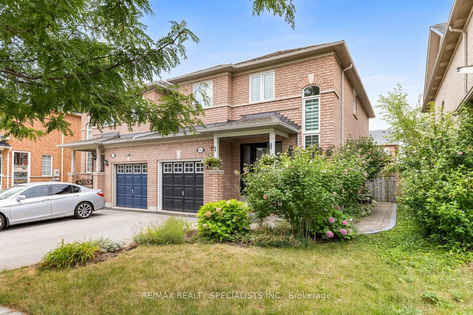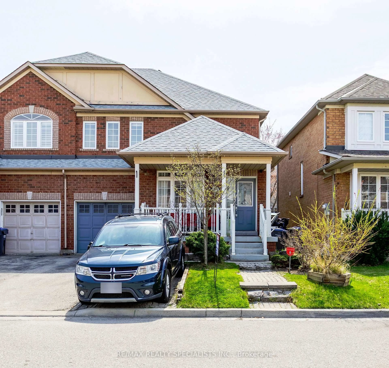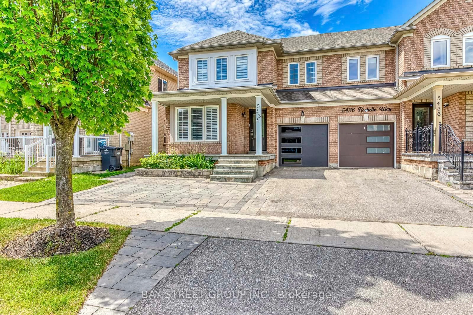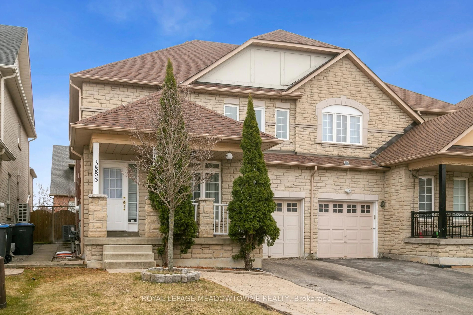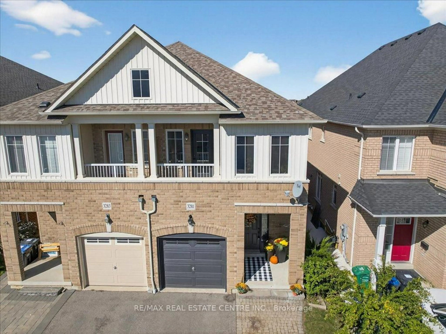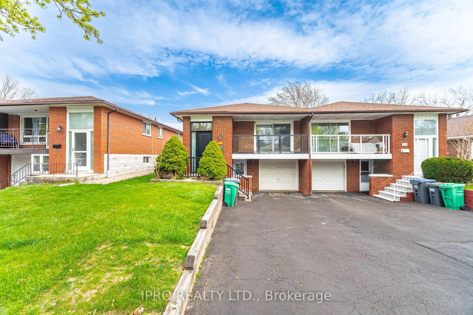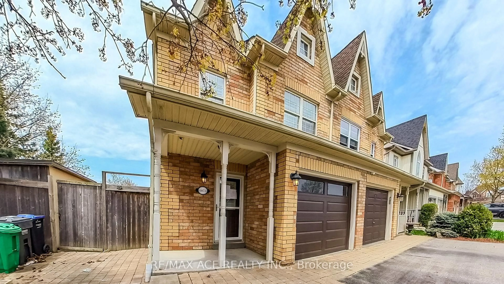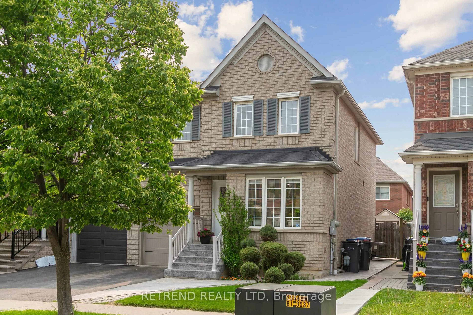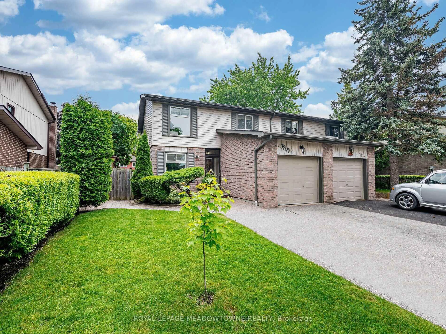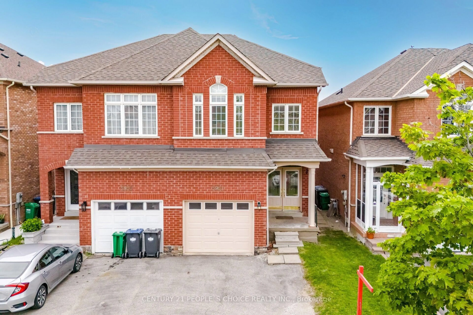3260 Respond Rd, Mississauga, Ontario L5M 7X4
Contact us about this property
Highlights
Estimated valueThis is the price Wahi expects this property to sell for.
The calculation is powered by our Instant Home Value Estimate, which uses current market and property price trends to estimate your home’s value with a 90% accuracy rate.Not available
Price/Sqft$671/sqft
Monthly cost
Open Calculator

Curious about what homes are selling for in this area?
Get a report on comparable homes with helpful insights and trends.
+17
Properties sold*
$1.1M
Median sold price*
*Based on last 30 days
Description
Welcome to this stunning newly-updated semi-detached home in prime Churchill Meadows! 2226 sq fttotal living space. Main fl boasts 9 foot ceilings,features a beautiful updated kitchen w marblebacksplash,undermount Blanco sink,island, quartz countertops & new KitchenAid fridge,Boschdishwasher.Open concept design with newly renovated stairs,rod-iron pickets,main fl laundry,garageaccess to laundry & Electric fireplace.Low-maint backyard with artificial turf & entertainmentarea.Spa-like bathrooms with ensuite that includes full-glass walk-in shower & stand-alonetub.Finished basement can also be used as spare bedrm.Inclds rec rm with bar, 2pc washrm & space fora gym.The extr is meticulously maintained with new front doors & garage door.Driveway accommodates 3car parking for a larger family.This sought after location is walking distance to top-rated schools,as well as nearby parks,transit(403/407), Credit Valley Hospital, restaurants, banks, shopping.
Property Details
Interior
Features
Main Floor
Living
5.2 x 4.59hardwood floor / Electric Fireplace / Open Concept
Dining
2.55 x 2.31hardwood floor / Open Concept
Kitchen
3.36 x 4.86Quartz Counter / Stainless Steel Appl / Centre Island
Exterior
Features
Parking
Garage spaces 1
Garage type Attached
Other parking spaces 3
Total parking spaces 4
Property History
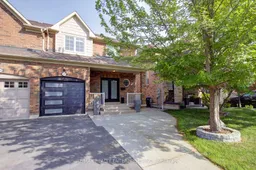 42
42