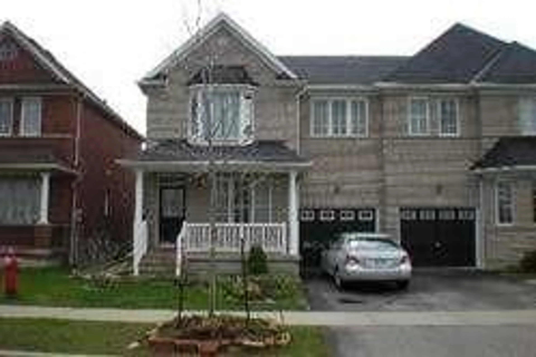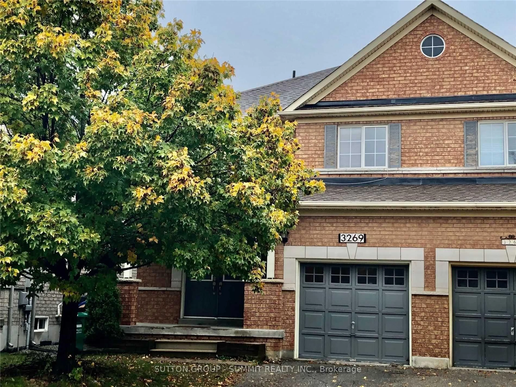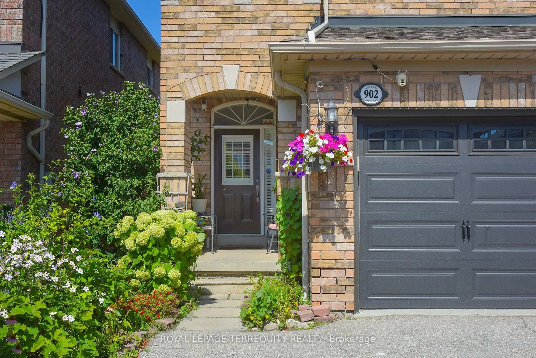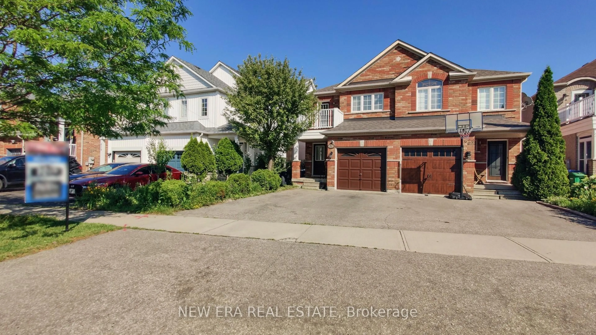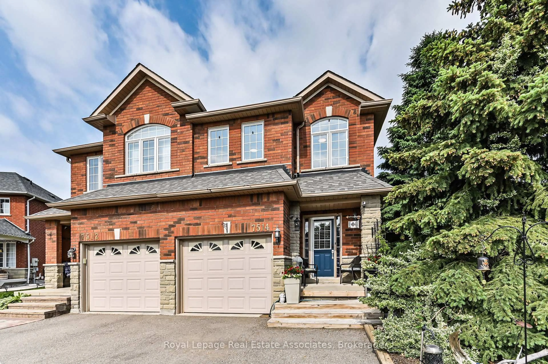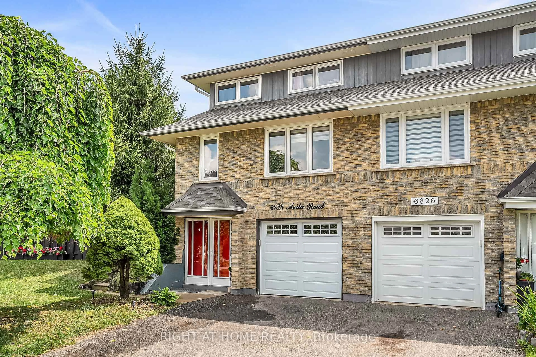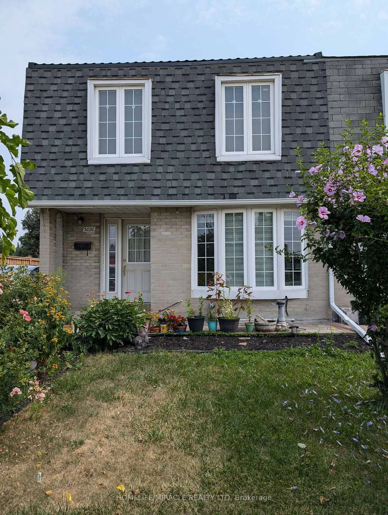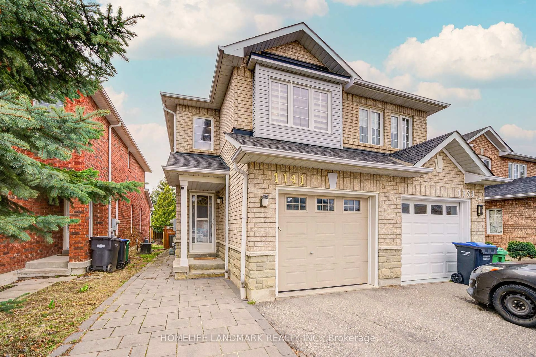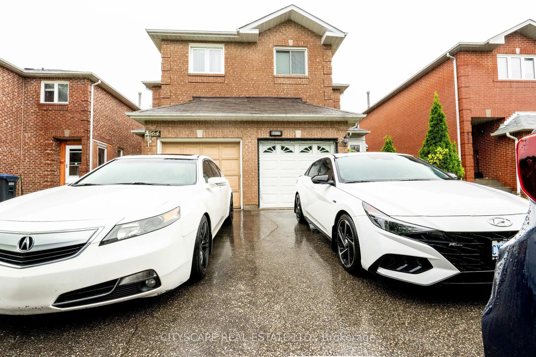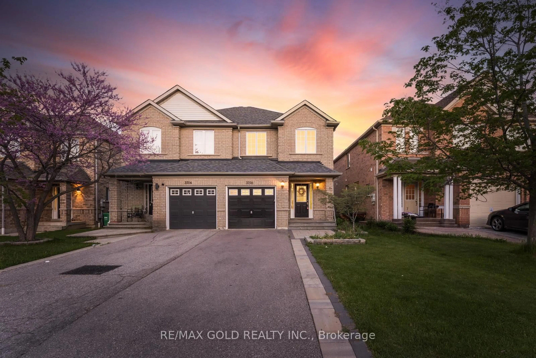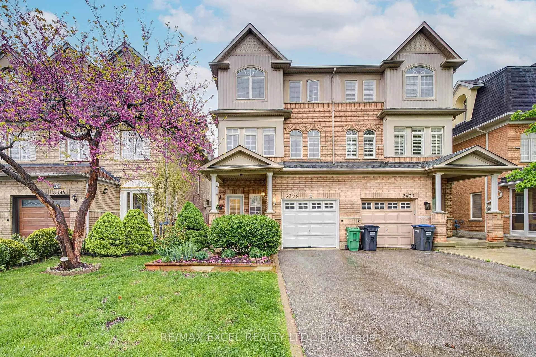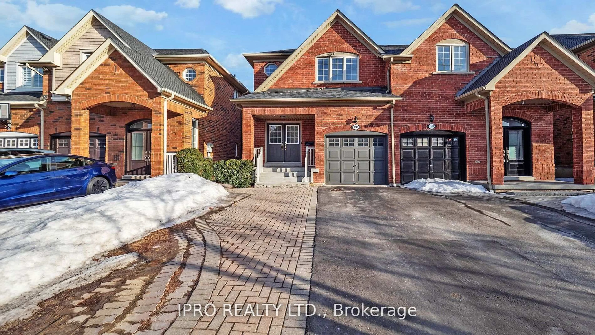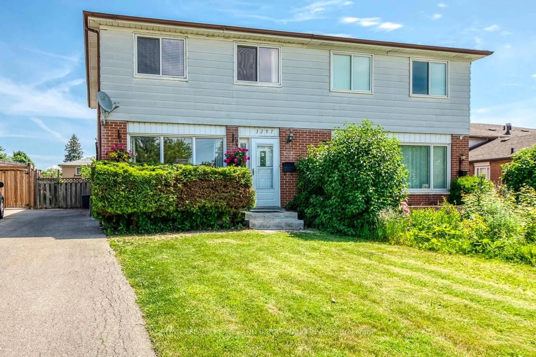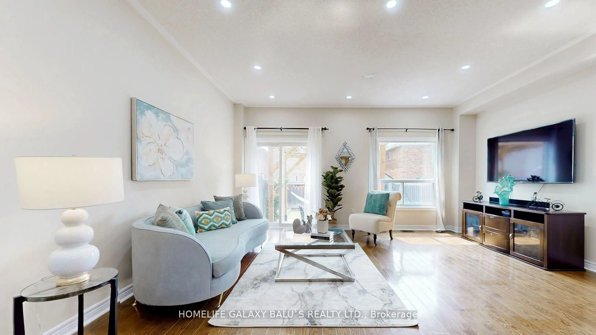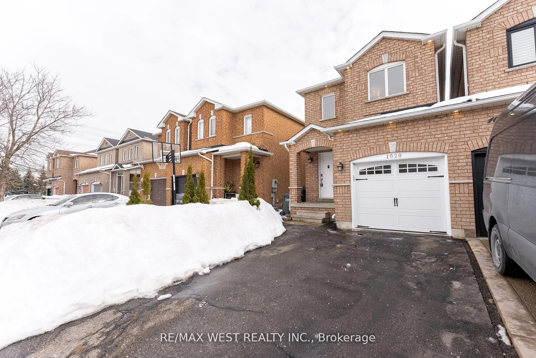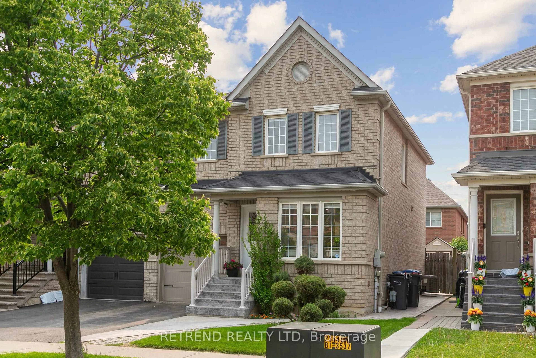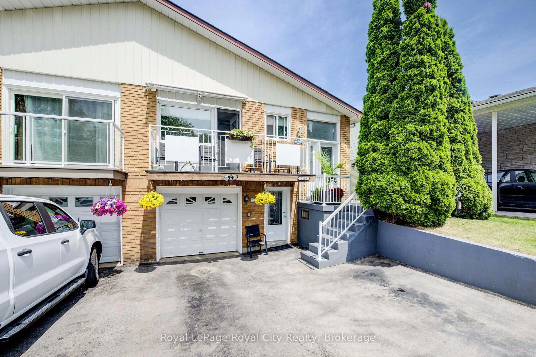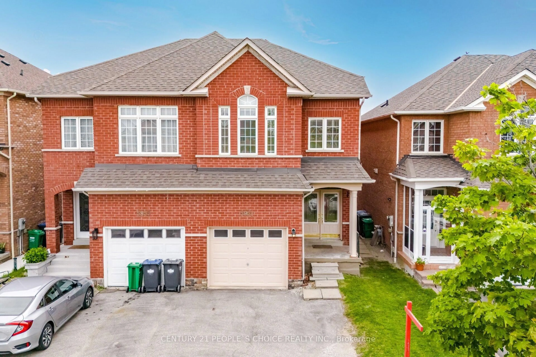Located in a sought-after neighbourhood, this stunning home is minutes from top-rated schools, shopping, dining, parks, and Credit Valley Hospital, with easy access to Highways 403, 401, and 407. Enjoy a sun-filled, south-facing backyard perfect for outdoor relaxation. Beautifully Upgraded interior, gourmet Kitchen with stainless steel appliances, granite countertops, ceramic backsplash, and freshly updated cabinetry with modern handles.Stylish Flooring & Stairs featuring refinished parquet on the main floor, new laminate (2023) on the second level, and a modern stained wood staircase with sleek metal pickets.Updated Bathrooms with quartz sinks and countertops (2024), plus new light fixtures (2023) for a refreshed look.Smart & Energy-Efficient with a brand-new furnace (2024) and Ecobee wireless thermostat (2024) for optimized climate control.Fresh, Contemporary Look with professional painting throughout (2024), updated doors, cabinetry, and modern hardware.Enhanced Lighting & Finishes with Decora switches and five new light fixtures (2024) in key areas, including bedrooms and the laundry room.Impressive Exterior & Outdoor Features Ample Parking with five spaces: 2 on the driveway, two on an interlocking pad, plus 1 in the garage.Enhanced Curb Appeal with a heavy-duty (8-inch) interlocking stone front entry and porch for durability and elegance. Functional Backyard with an interlocking patio and stone stairs. Gas Line for BBQ ideal for outdoor entertaining. Grand Entrance and Soaring Cathedral Ceilings with a charming Romeo & Juliet balcony create a bright and welcoming space. Unfinished Basement with rough-in plumbing, ready for your dream home theatre, gym, or in-law suite. With luxurious upgrades, modern finishes, and an unbeatable location, this home is truly move-in ready. This gem won't last! 3096 Cabano Crescent Welcomes You Home!
Inclusions: All stainless steel appliances, washer, dryer, all drapes, and window coverings are included.
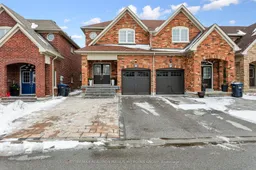 40
40

