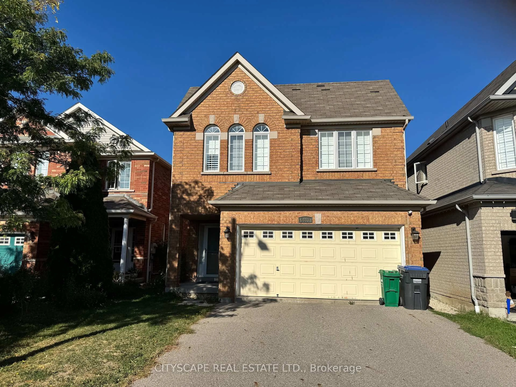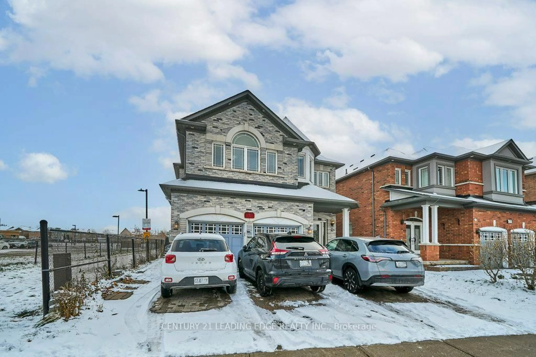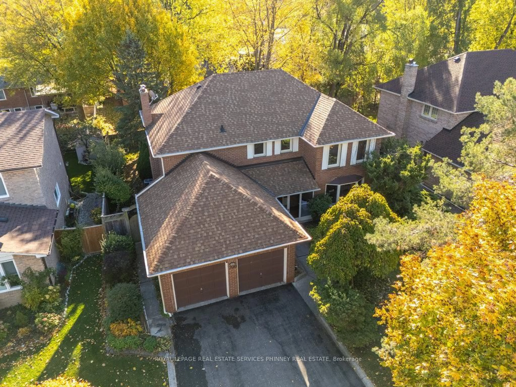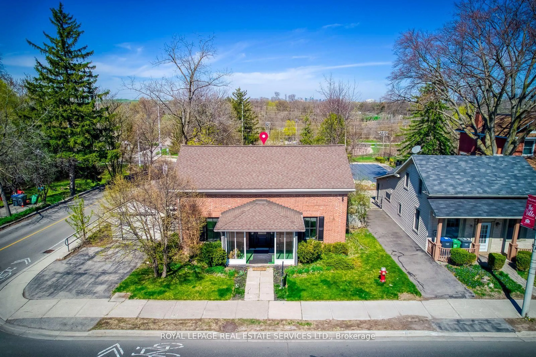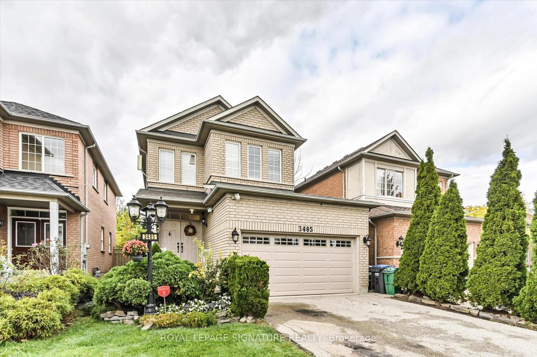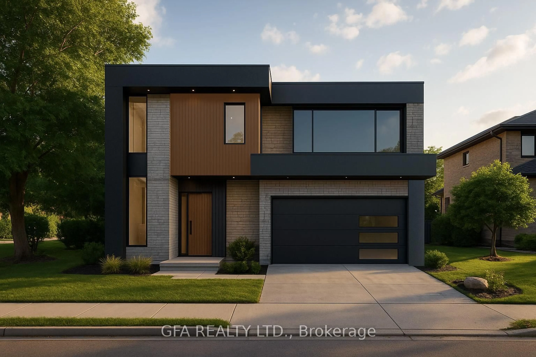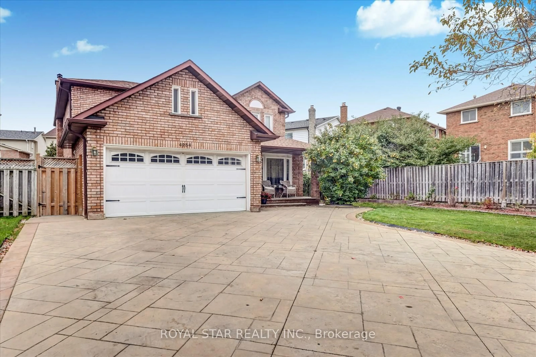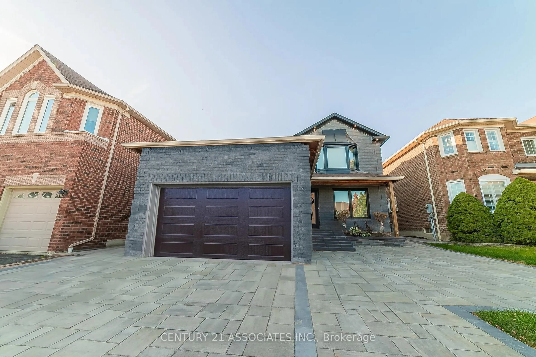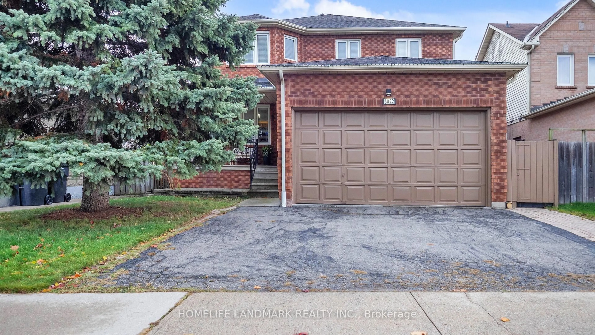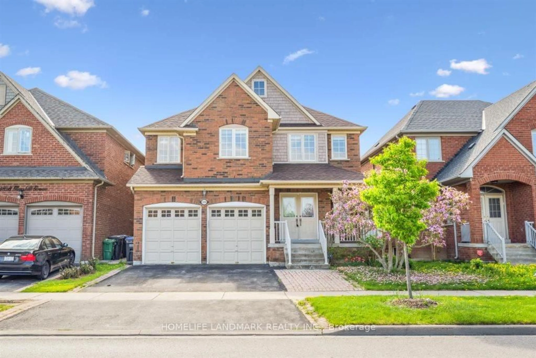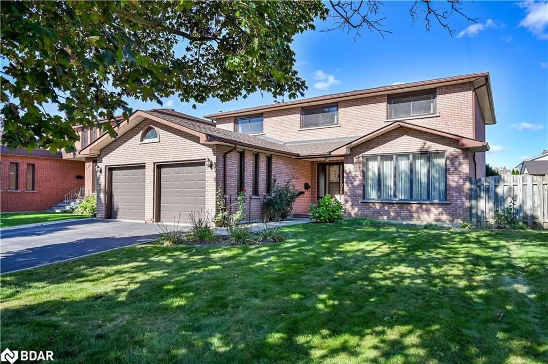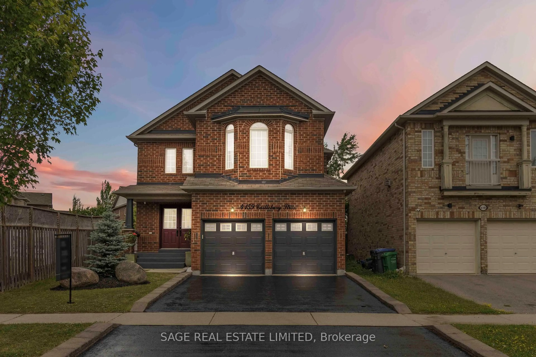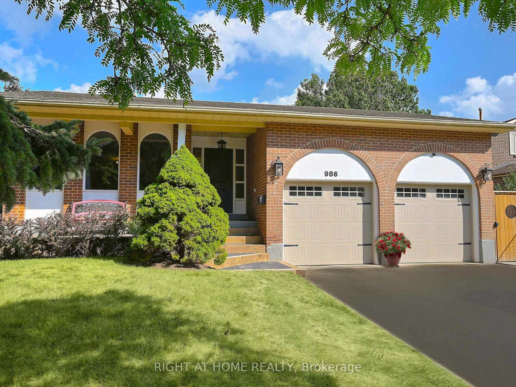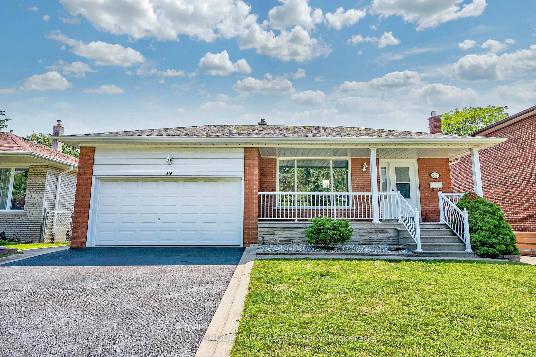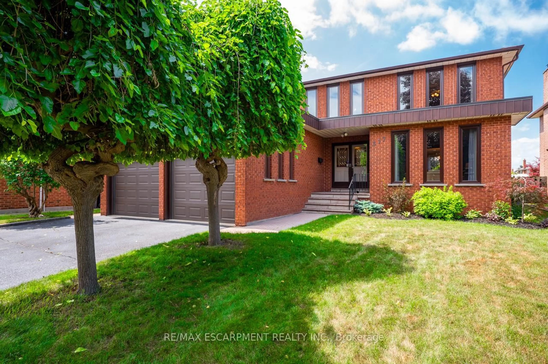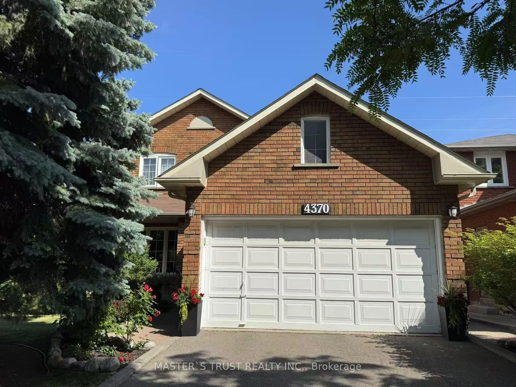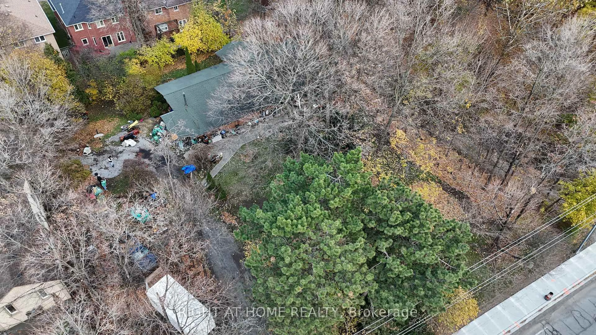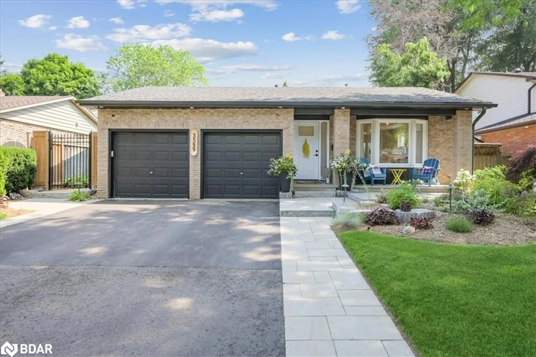Gorgeous Detached Executive Home In Sought After Churchill Meadows. Corner Lot, with Amazing layout, 5+2 Bdrms.It Features 9Ft Ceilings On The Main Level, Separate Dining, and a Spacious Family Room with a Gas Fireplace and Large Windows Offering an Abundance of Natural Light. Adjacent to the Family Room is a Stylish Kitchen Featuring Quartz Countertops, Stainless Steel Appliances. Upstairs, the original 4-bedroom Layout has Been Thoughtfully Customized to Feature an Open-Concept Office/2nd-Floor Family Room in Place of the 5th Bedroom Offering Versatility for Work, Study, or Additional Living Space. Master Bedroom Offer Huge Space with 2 Walk In Closets. The Professionally Finished Basement with 2 Bedrooms and Kitchen, Ideal for an In-Law Suite or Potential Rental Income. This Lower-Level Space also Features a Modern 3-Piece Bathroom and a Larg Recreation Room that Offers Flexibility to Accommodate a Spacious Living and Dining Area, Along with Ample Storage. The Outdoor Space is Ideal for Family Fun, Lots of Grassy Area for the Kids to Play. Perfectly Located within Walking Distance to Parks, Schools, Shops, and Everyday Amenities, with Quick Access to Major Highways for Seamless Commuting. There is Absolutely Nothing to Do Other Than Move In and enjoy!
Inclusions: Fridge(2), Stove, Washer, Dryer, Curtains, Garage Door opener Elf's. Built 2001, 9 Main Floor Ceiling, Roof changed 2019. Loaded W/Upgrades: Granite And Marble Counter Tops ,Lots Pot Lights, Must See Won't Last Long.
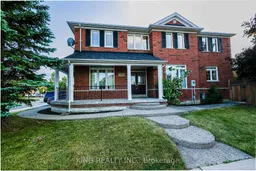 50
50

