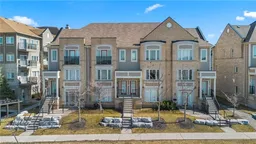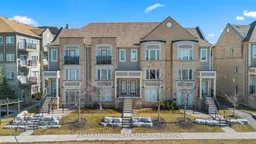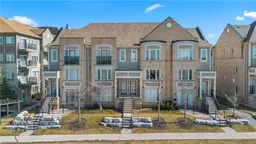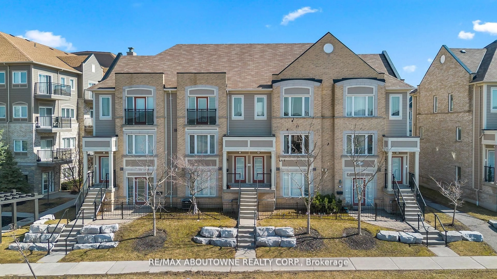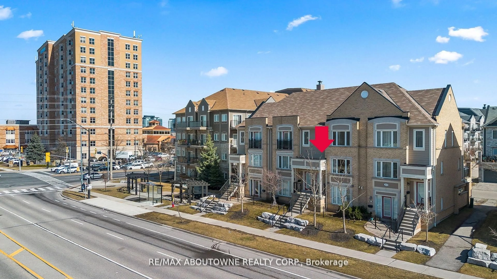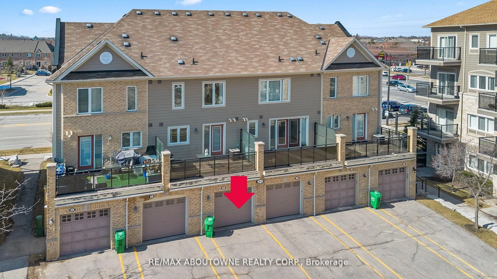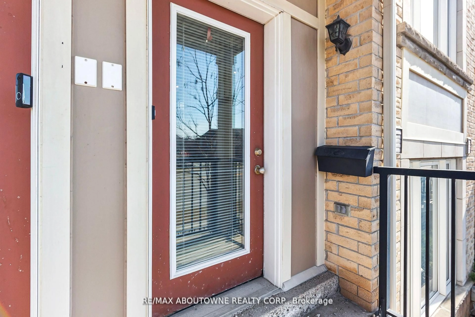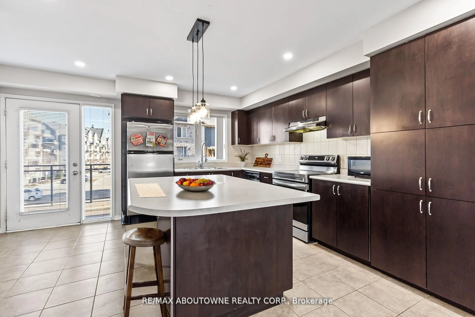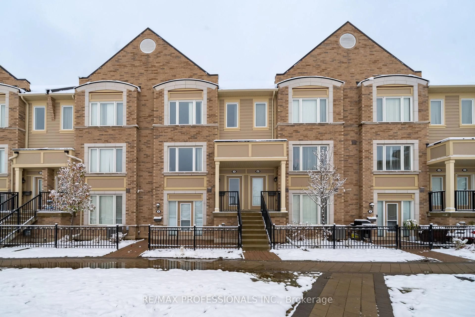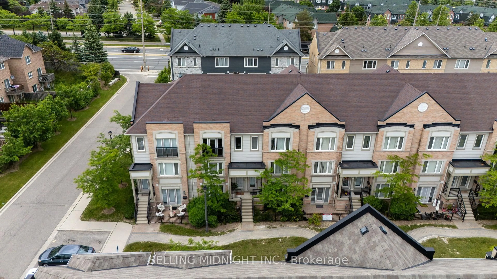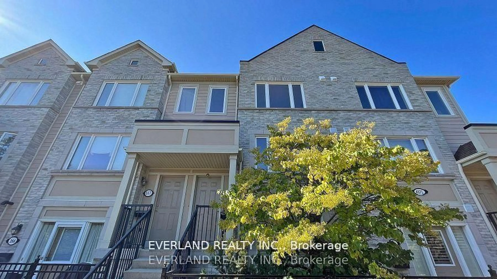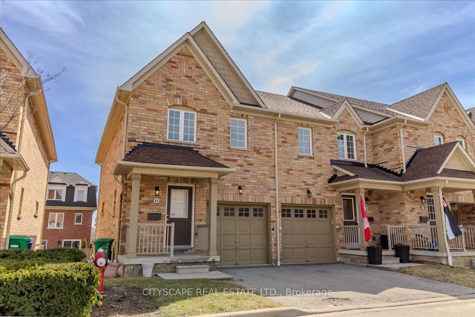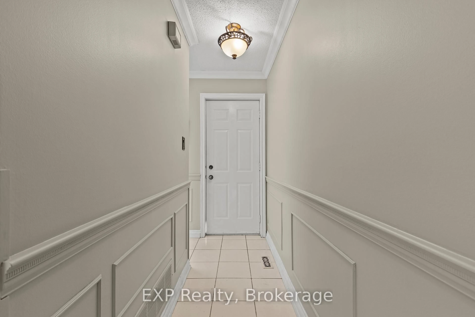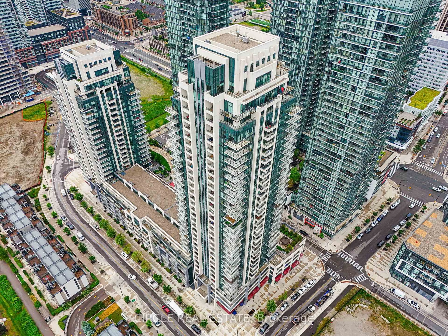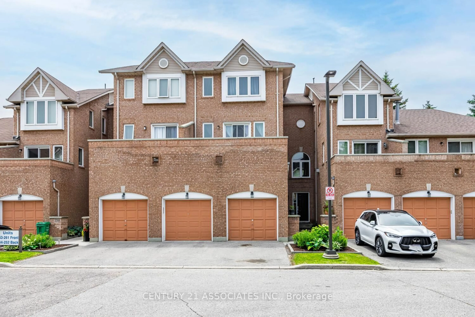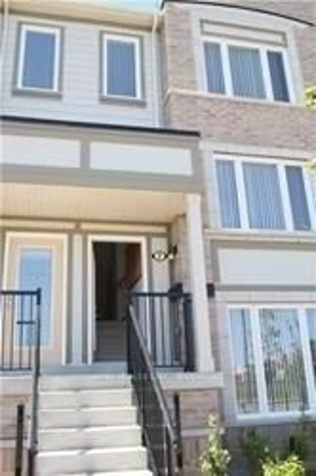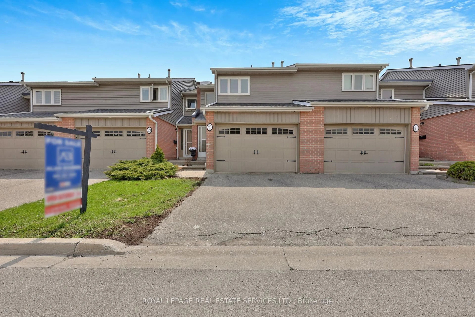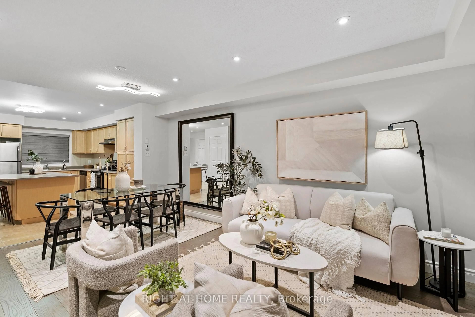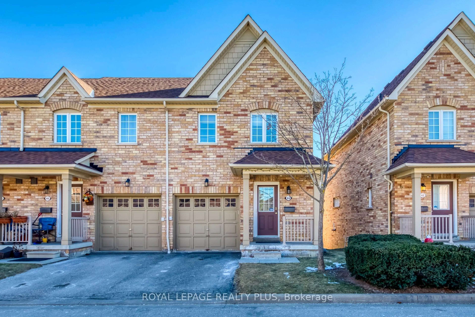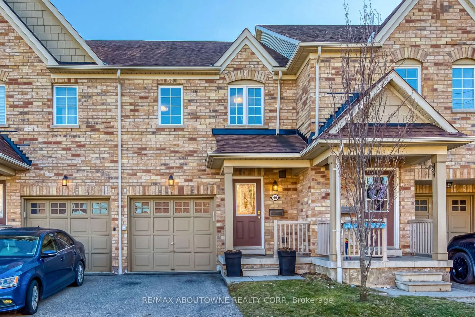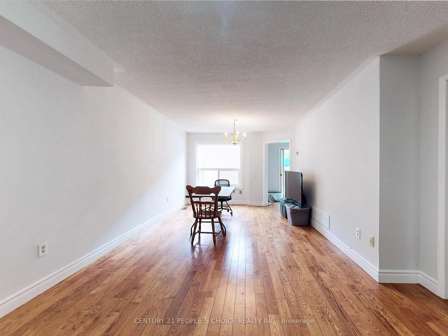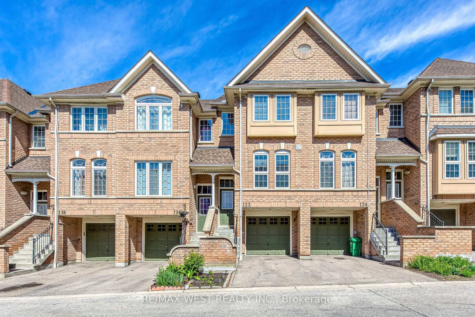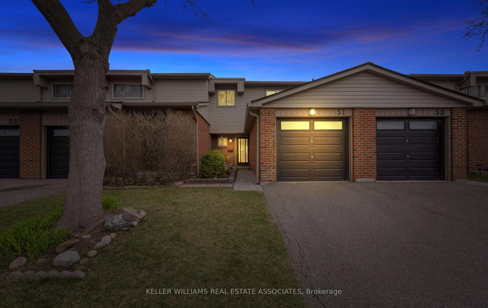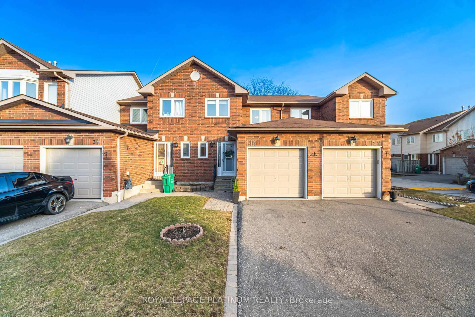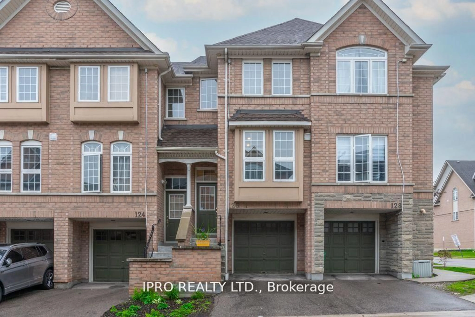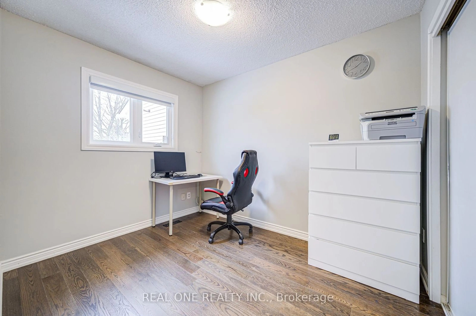3010 Erin Centre Blvd #4, Mississauga, Ontario L5M 0P5
Contact us about this property
Highlights
Estimated valueThis is the price Wahi expects this property to sell for.
The calculation is powered by our Instant Home Value Estimate, which uses current market and property price trends to estimate your home’s value with a 90% accuracy rate.Not available
Price/Sqft$565/sqft
Monthly cost
Open Calculator

Curious about what homes are selling for in this area?
Get a report on comparable homes with helpful insights and trends.
+5
Properties sold*
$749K
Median sold price*
*Based on last 30 days
Description
Elegant 3-Bedroom Townhouse in Prestigious Churchill Meadows - Discover modern elegance in this beautifully updated townhouse, perfectly situated in the highly coveted Churchill Meadows community. Freshly repainted throughout including walls and baseboards this home offers a crisp, refreshed ambiance. Stylish new pot lights on the main level enhance the inviting atmosphere with warm, contemporary lighting. High-quality laminate flooring extends seamlessly across all levels, complementing the open-concept kitchen, thoughtfully designed with a sleek breakfast island, eye-catching backsplash, and generous cabinetry for optimal storage. Step out onto the spacious balcony ideal for barbecues or peaceful outdoor lounging. A brand-new washer and dryer add everyday convenience, while two parking spaces (garage and driveway) complete the package. Enjoy a prime location close to Erin Mills Town Centre, top-rated schools, Hwy 403, places of worship, and a wide array of restaurants and amenities. A true blend of style, comfort, and convenience awaits.**Some pictures are virtually staged**.
Property Details
Interior
Features
3rd Floor
Br
2.54 x 3.23Primary
3.35 x 3.2Br
2.67 x 3.23Exterior
Features
Parking
Garage spaces 1
Garage type Attached
Other parking spaces 1
Total parking spaces 2
Condo Details
Inclusions
Property History
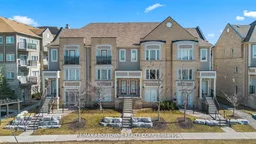 20
20