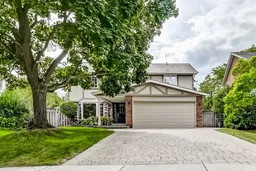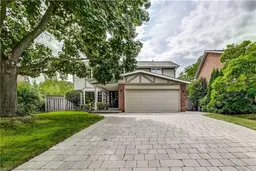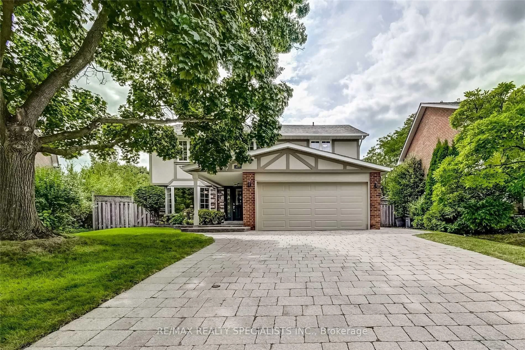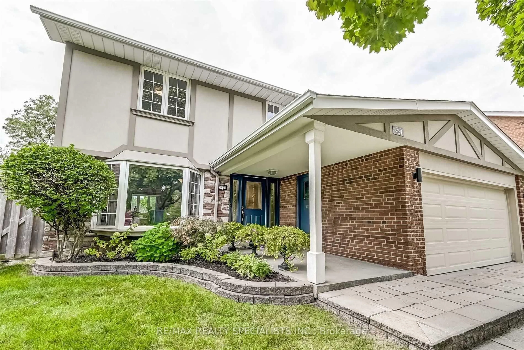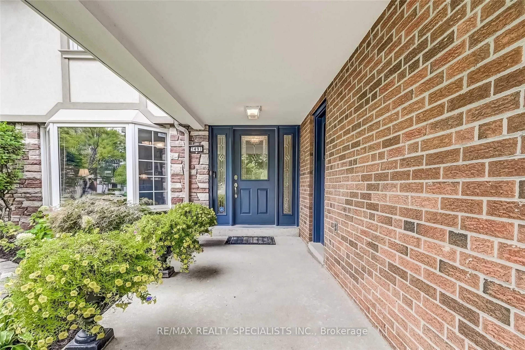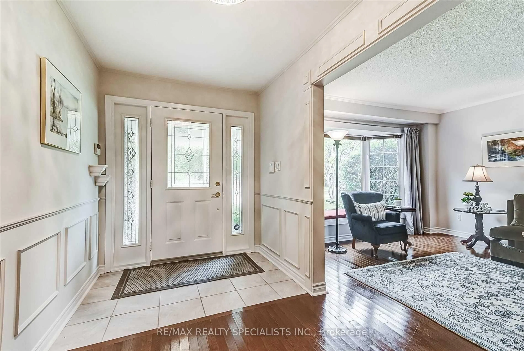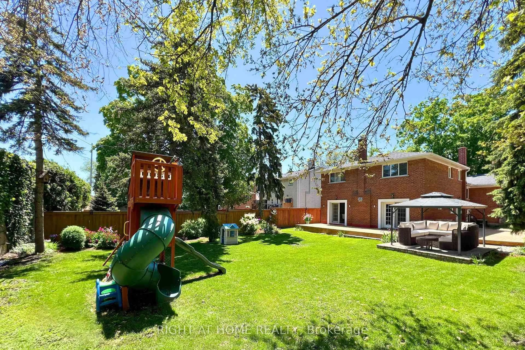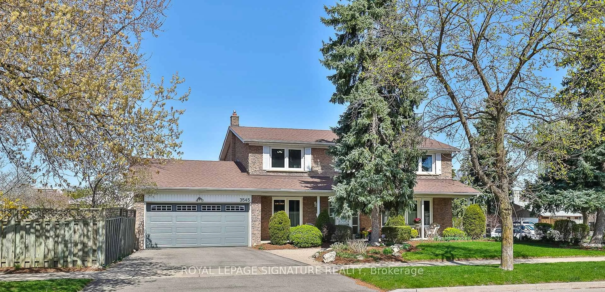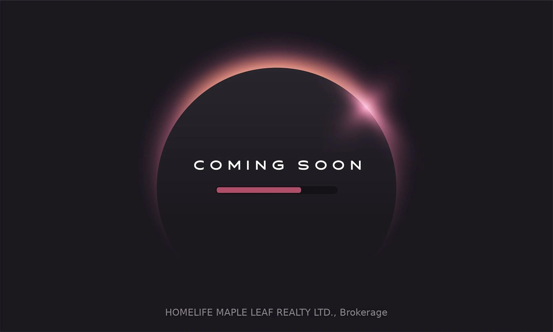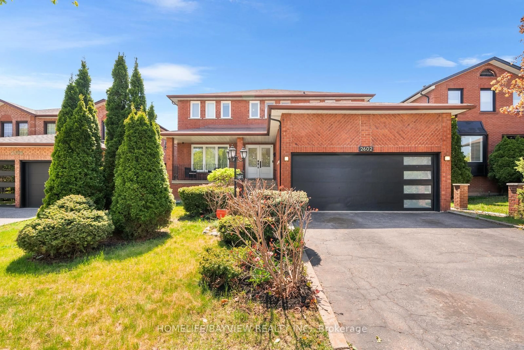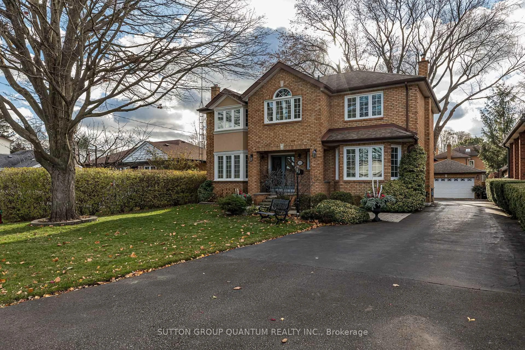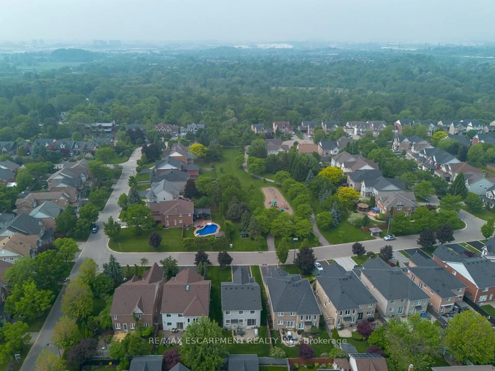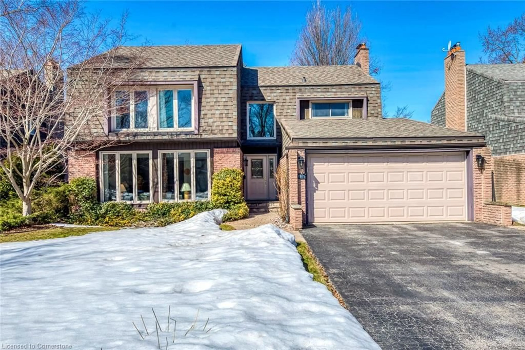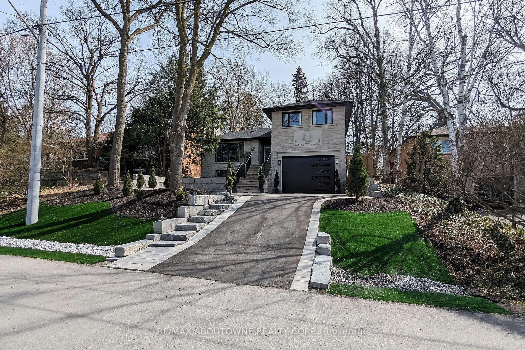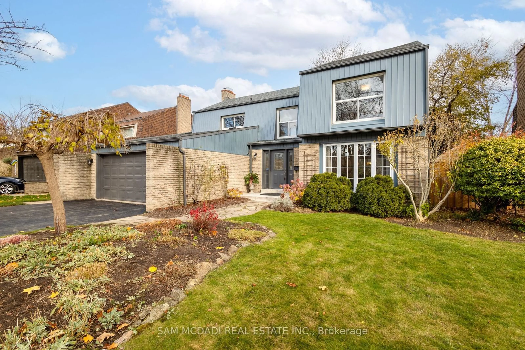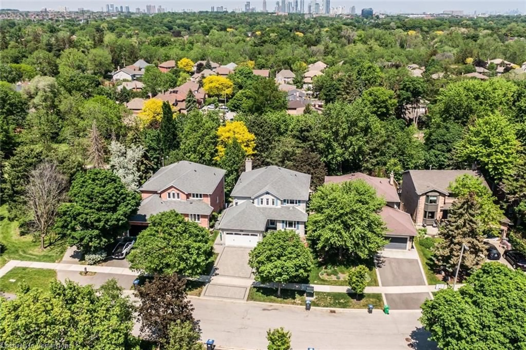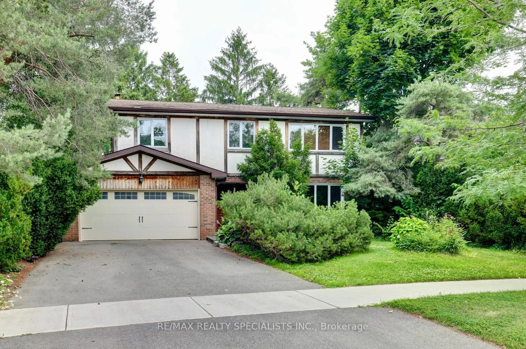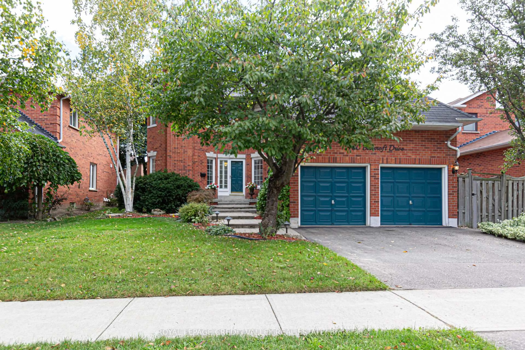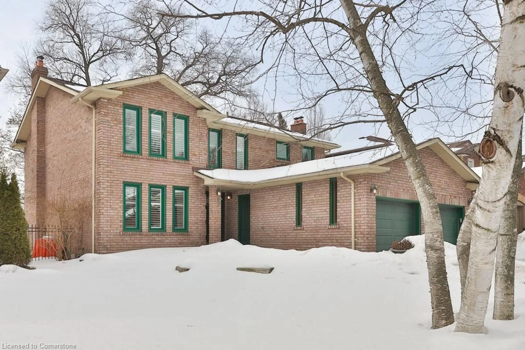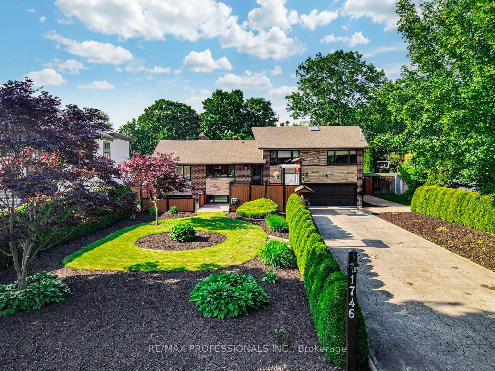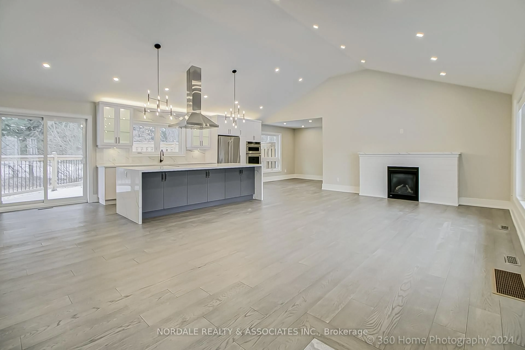3491 Pinesmoke Cres, Mississauga, Ontario L4Y 3L4
Contact us about this property
Highlights
Estimated valueThis is the price Wahi expects this property to sell for.
The calculation is powered by our Instant Home Value Estimate, which uses current market and property price trends to estimate your home’s value with a 90% accuracy rate.Not available
Price/Sqft$641/sqft
Monthly cost
Open Calculator

Curious about what homes are selling for in this area?
Get a report on comparable homes with helpful insights and trends.
+17
Properties sold*
$1.3M
Median sold price*
*Based on last 30 days
Description
Welcome to your unique 5 br. dream home in the heart of the highly sought-after Applewood Hills neighborhood! Nestled on a serene, tree-lined street, this beautifully maintained five-bedroom residence offers the perfect blend of comfort, space, and privacy. Situated on an expansive pie-shaped lot, the property boasts a large backyard ideal for entertaining, gardening, or simply relaxing in your own private retreat. Inside, the home features a thoughtfully designed layout with generous principal rooms, including a separate living room, formal dining area, and an inviting family room with a cozy fireplace and a walk-out to large, covered patio.The modern kitchen is equipped with ample cabinetry, quality appliances,and a custom breakfast area addition with soaring 10 ft ceilings with a direct access to the backyard. Upstairs, you'll find five spacious bedrooms, including a primary suite with a walk-in closet and ensuite bath perfect for growing families or multi-generational living.The fully finished basement adds exceptional value, offering a large recreation area, additional storage, and space for a home office, gym, or media room. Located close to parks, schools (including French Immersion), shopping, and transit, this home offers quiet suburban living with easy access to Highways.
Property Details
Interior
Features
2nd Floor
Primary
5.1 x 4.02hardwood floor / 3 Pc Ensuite / W/I Closet
3rd Br
3.64 x 3.11hardwood floor / Closet
2nd Br
3.78 x 3.1hardwood floor / Closet
4th Br
4.02 x 2.98hardwood floor / Closet
Exterior
Features
Parking
Garage spaces 2
Garage type Attached
Other parking spaces 4
Total parking spaces 6
Property History
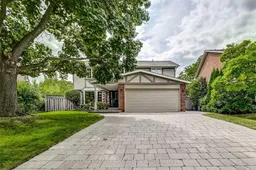 38
38