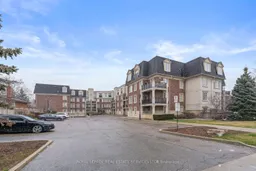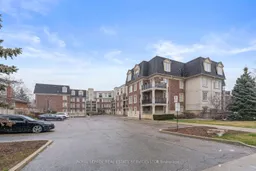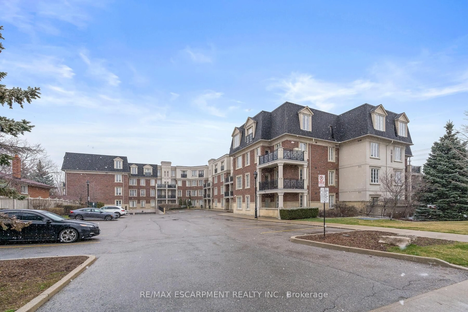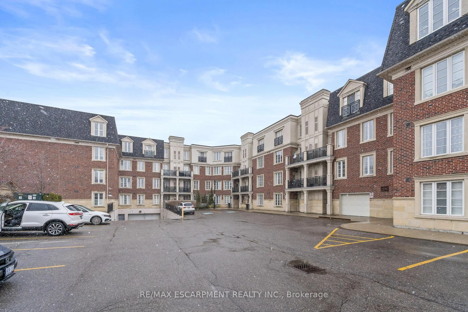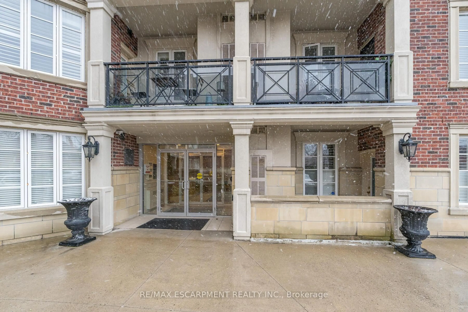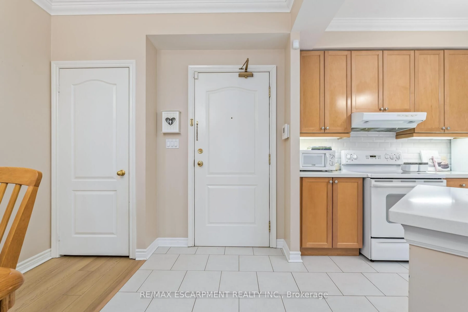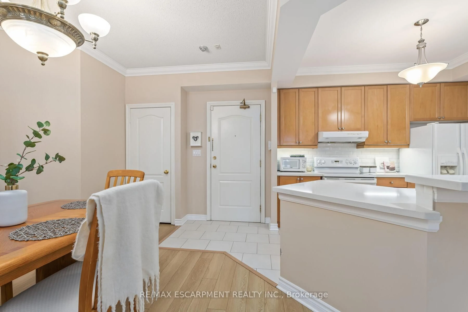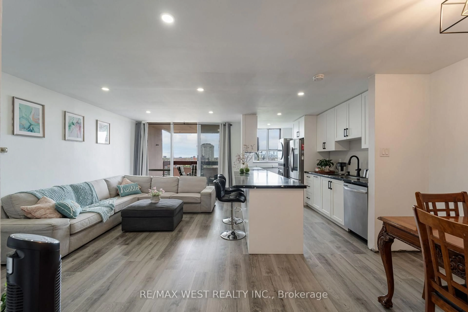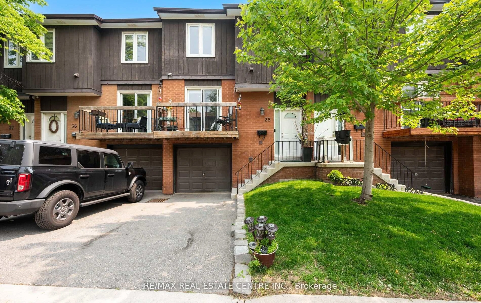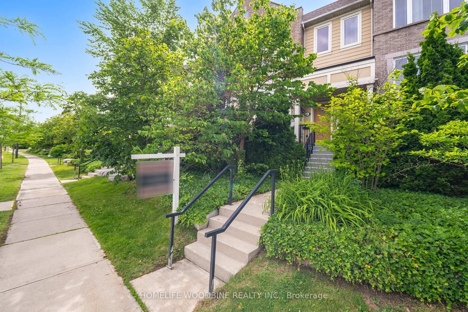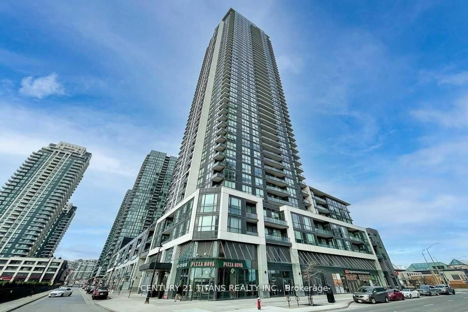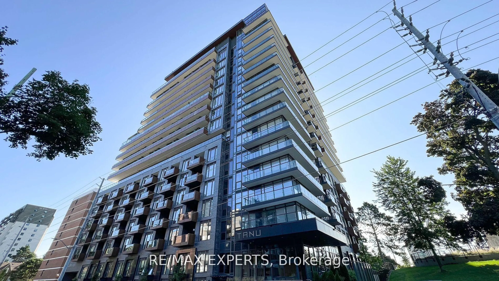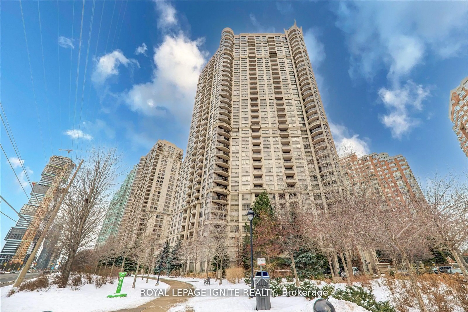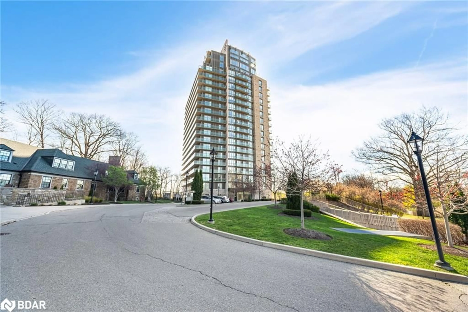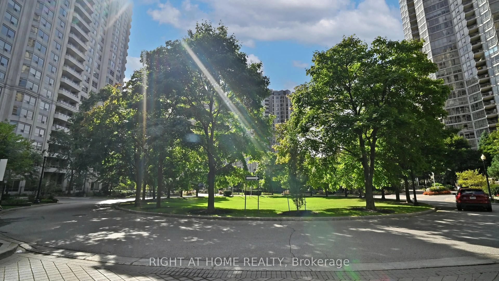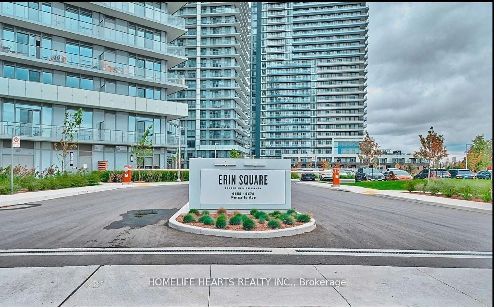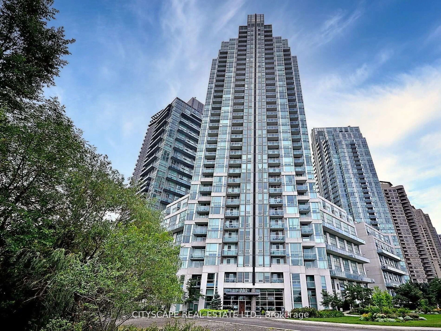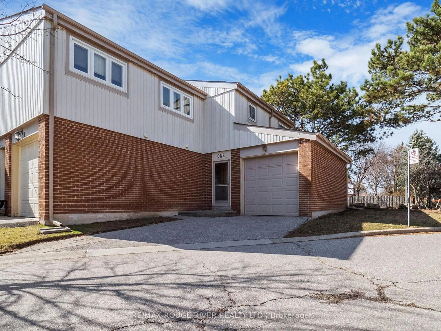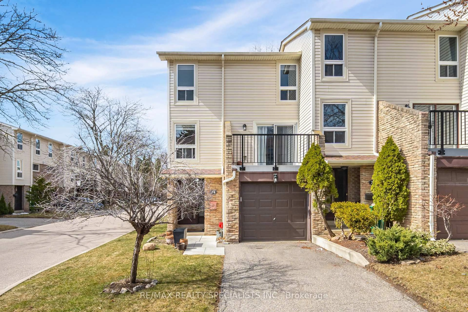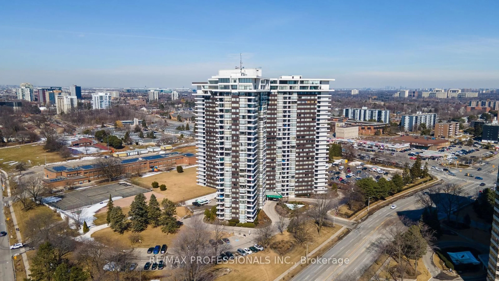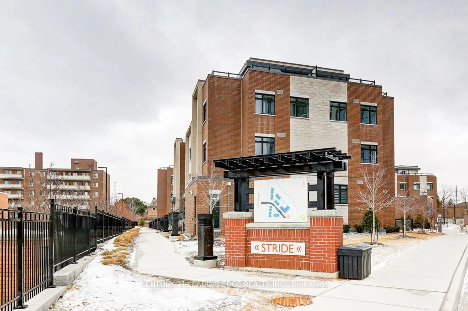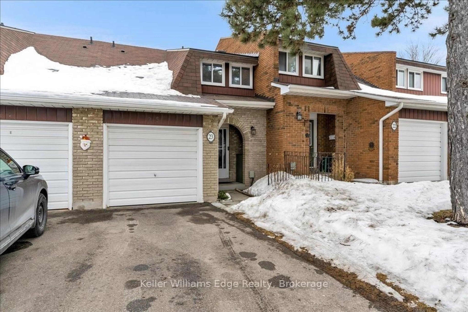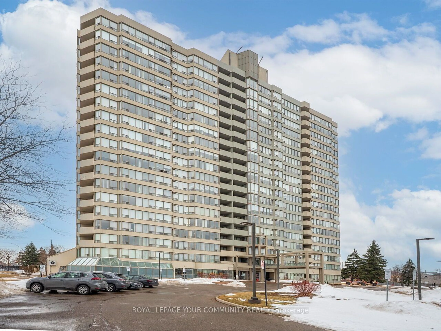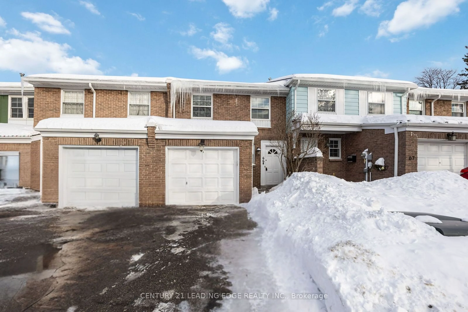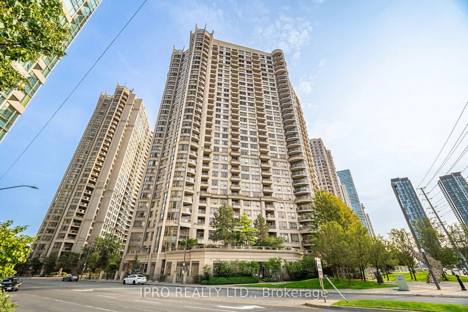3351 Cawthra Rd #116, Mississauga, Ontario L5A 4N5
Contact us about this property
Highlights
Estimated valueThis is the price Wahi expects this property to sell for.
The calculation is powered by our Instant Home Value Estimate, which uses current market and property price trends to estimate your home’s value with a 90% accuracy rate.Not available
Price/Sqft$677/sqft
Monthly cost
Open Calculator

Curious about what homes are selling for in this area?
Get a report on comparable homes with helpful insights and trends.
+16
Properties sold*
$548K
Median sold price*
*Based on last 30 days
Description
Welcome to Applewood Terrace Boutique Living in the Heart of Mississauga. Step into this impeccably maintained 2-bedroom, 2-bathroom suite nestled in the highly sought-after Applewood Terrace community. Spanning approximately 1100 sq ft, this spacious unit boasts 9' coffered ceilings, elegant pot lights, and brand-new vinyl flooring throughout, creating a warm and inviting ambiance.The chef-inspired kitchen features extended cabinetry, sleek quartz countertops with a raised breakfast bar, and convenient access to the combined pantry and in-suite laundry area. The open-concept design seamlessly connects the kitchen to the living and dining areas, perfect for entertaining guests.Retreat to the expansive primary bedroom, complete with a generous walk-in closet and a luxurious spa-like 4pc ensuite bath featuring an oversized tub and a divine glass-enclosed shower. The second bedroom is offering privacy - perfect for guests, kids, or a home office setup. A nearby 3-piece bathroom completes this ideal layout. Additional highlights include California-style shutters, crown moulding, an electric fireplace, and a walk-out terrace. The unit also comes with one underground parking spot and a dedicated locker for extra storage.Prime Location & AmenitiesSituated in the vibrant Applewood neighbourhood, residents enjoy proximity to top-rated schools, Trillium Health Partners - Mississauga Hospital, and a variety of shopping and dining options. Commuters will appreciate easy access to major highways (403, 401, 410, 407, QEW), the GO station, and public transit routes.Experience boutique condo living at its finest in this well-managed, low-rise building. Don't miss the opportunity to make this exceptional property your new home!
Property Details
Interior
Features
Main Floor
Dining
3.2 x 3.45Vinyl Floor / Open Concept
Kitchen
3.3 x 3.02Quartz Counter / Coffered Ceiling / Tile Floor
Primary
3.4 x 4.224 Pc Ensuite / Closet / Vinyl Floor
Bathroom
0.0 x 0.04 Pc Ensuite / Tile Floor
Exterior
Features
Parking
Garage spaces 1
Garage type Underground
Other parking spaces 0
Total parking spaces 1
Condo Details
Inclusions
Property History
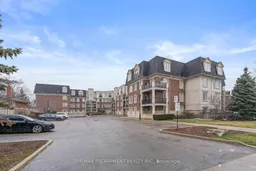
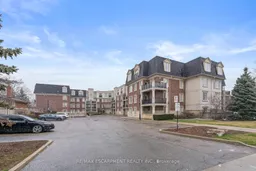 32
32