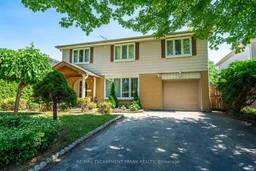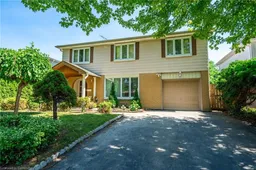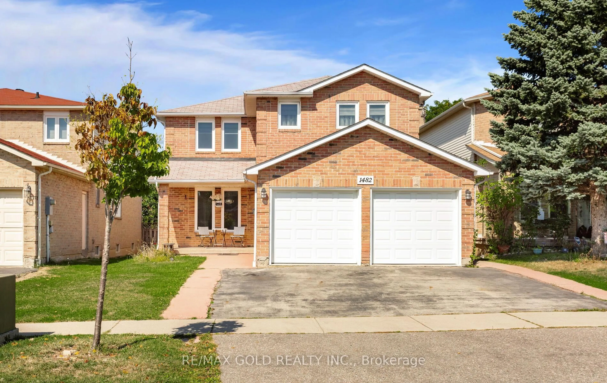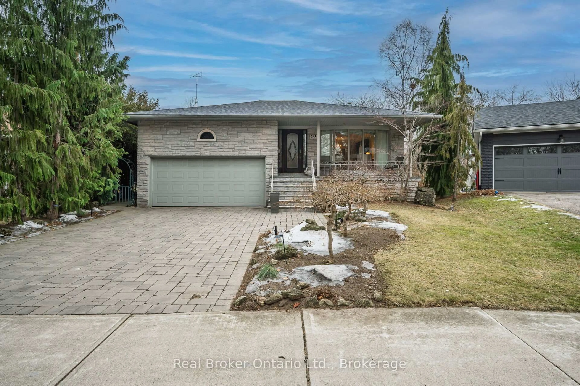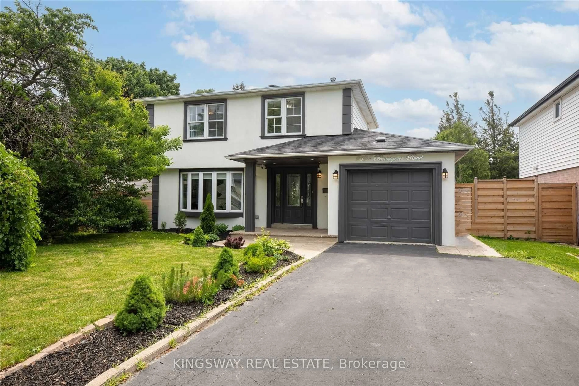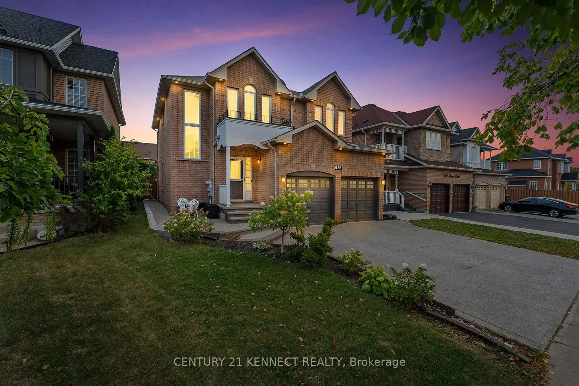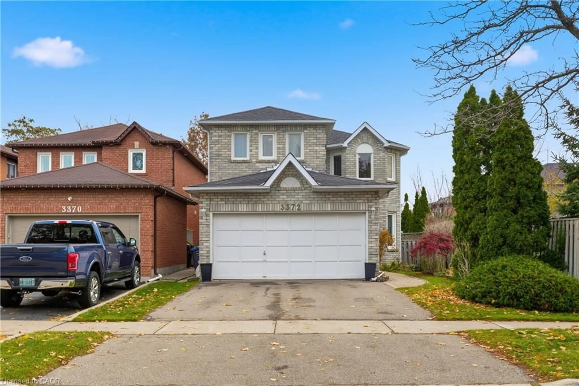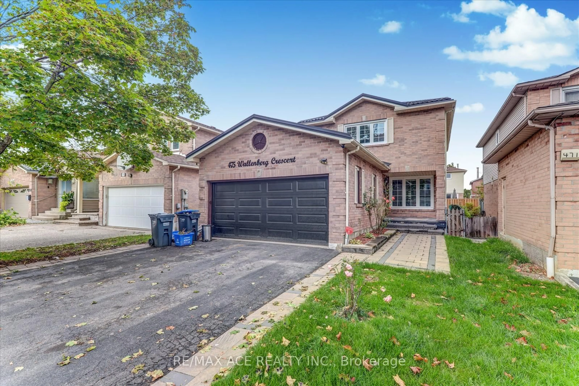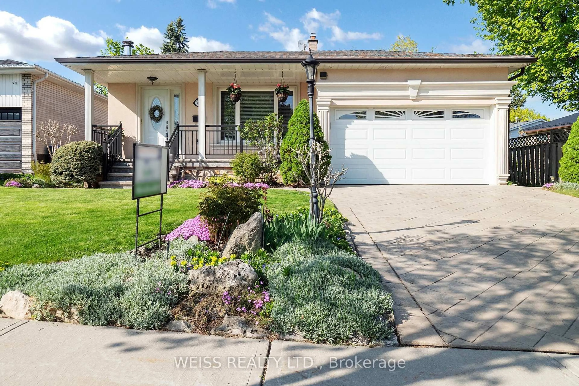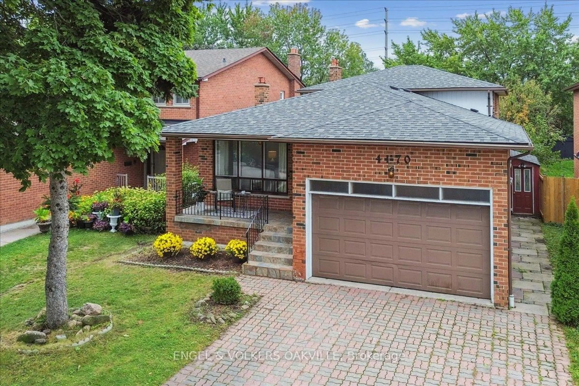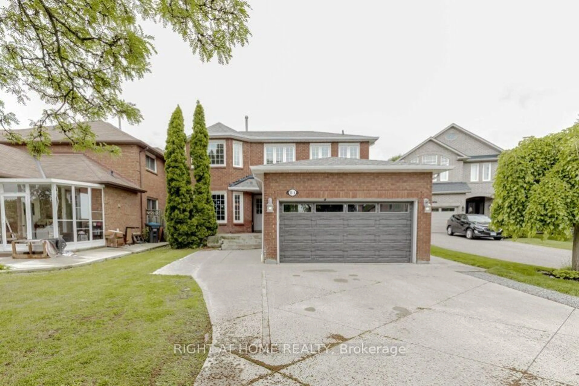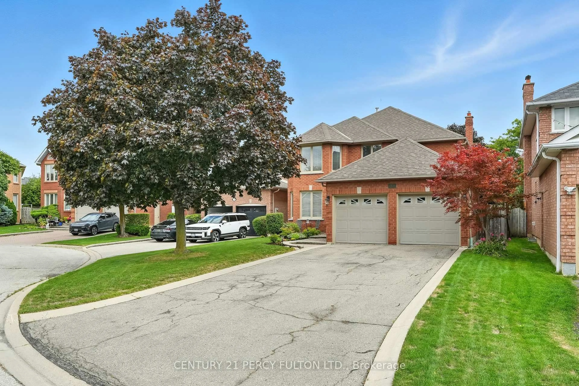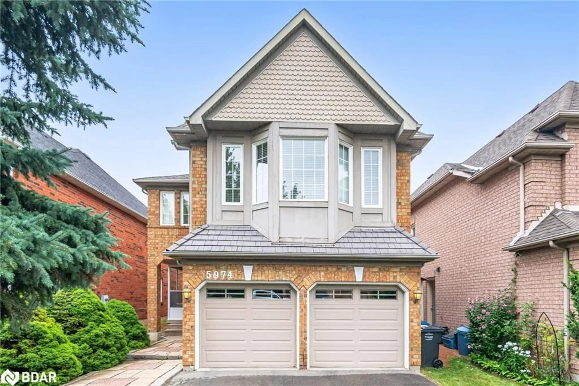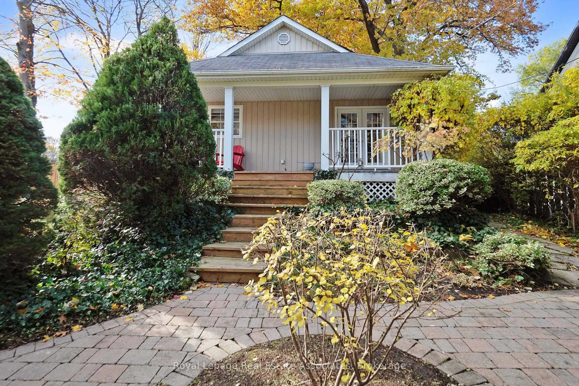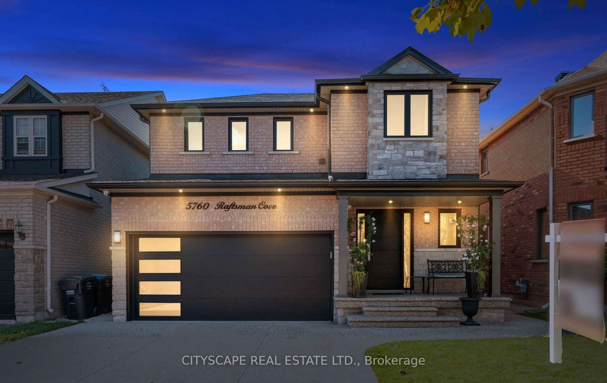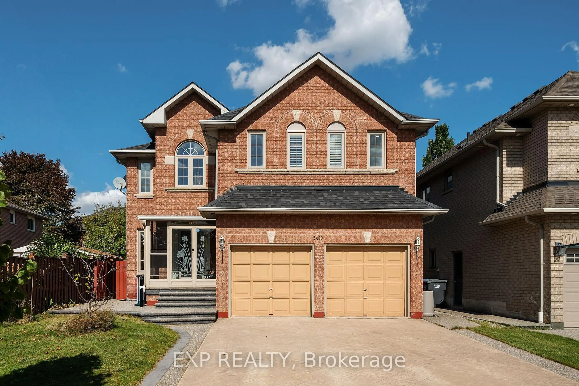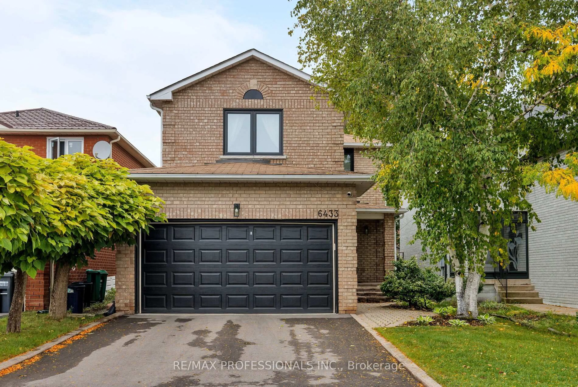Great opportunity to own this spacious 4-level backsplit with 4-bedroom, 3-bathroom and 1 car garage with private driveway for 2 car parking. Home is located in the desirable family-friendly neighbourhood of Applewood bordering Etobicoke. The same family owned it for over 50 years and it's very rare to see homes on this street for sale. On the first level you will find an eat-in kitchen/dining and living room. On the second level there is a large family room with wood burning fireplace and a 2-piece bathroom. Moving up to the 3rd level, there are 4 generous sized bedrooms, the master bedroom has a 2-piece ensuite, and there is also a second 4-piece bath on the same floor. You will find a laundry room on the lower level with a possible rec room/wet bar and a couple of extra rooms for tons of storage space. The basement level is perfect for your personal gym or workout area. As you exit the family room to a big deck you will find a shed and a large pool sized fenced in backyard, perfect for those outdoor family gatherings and children playing. With some TLC this home would be perfect for a large growing family. Walk to parks, playgrounds, schools, shopping and all amenities. Close to public transit and easy highway access.
Inclusions: Dryer, microwave, fridge, stove, washer, window coverings
