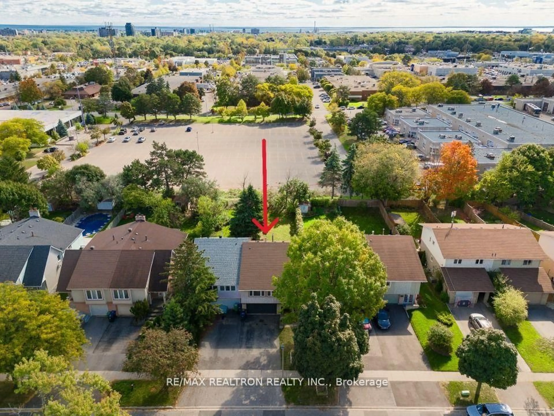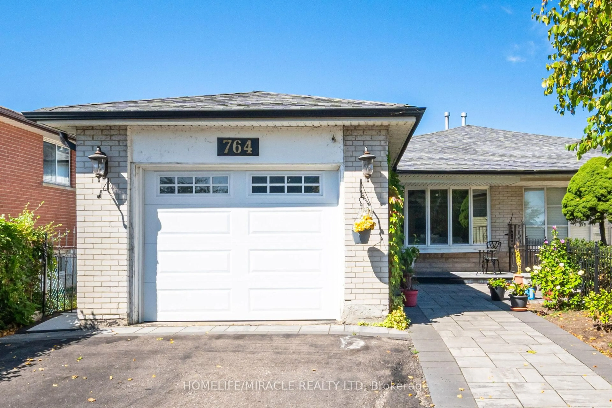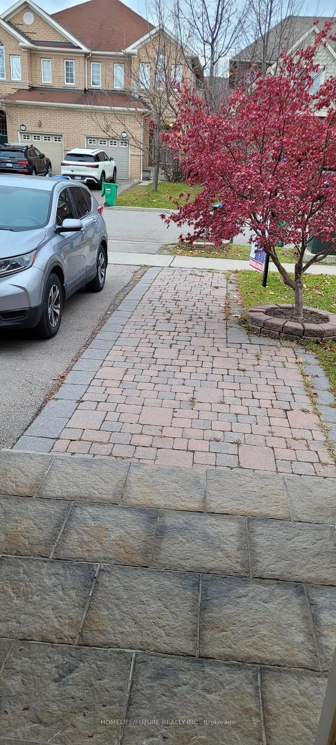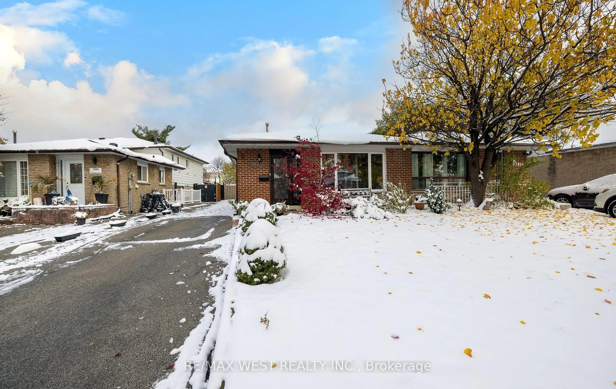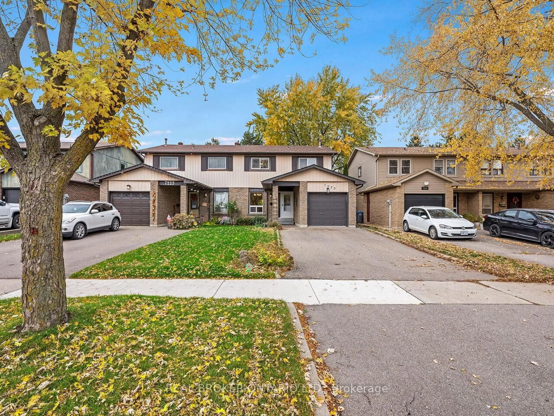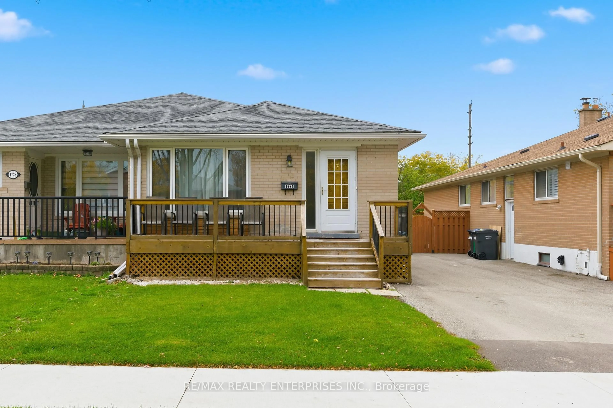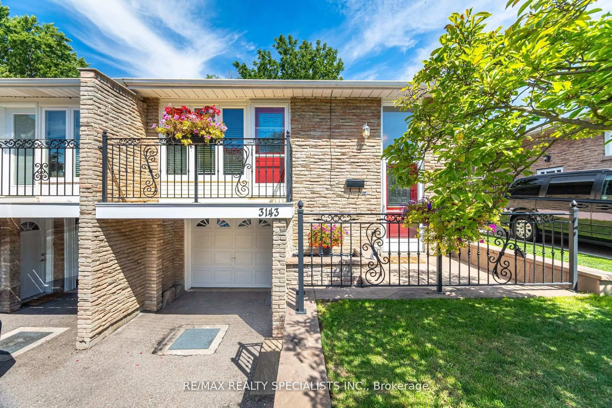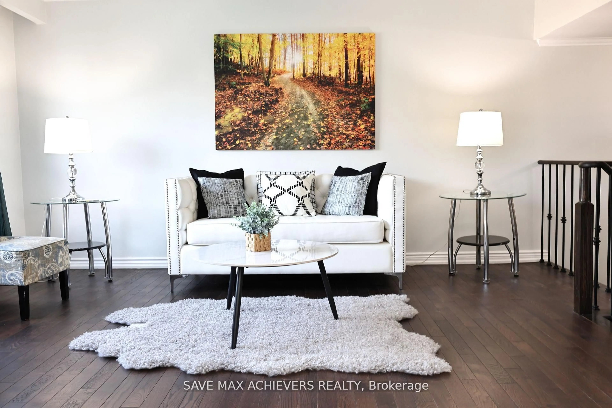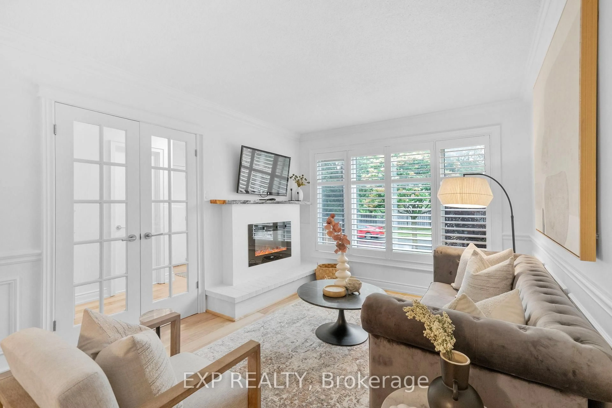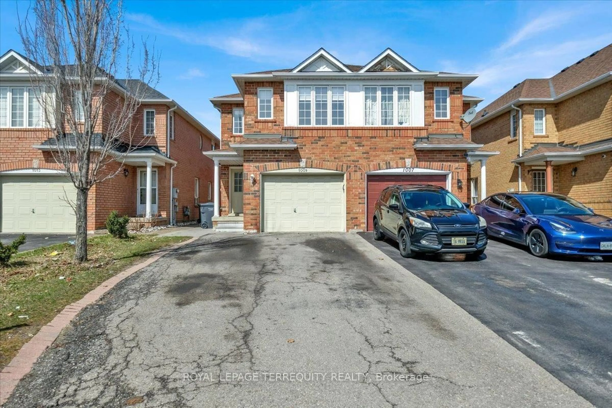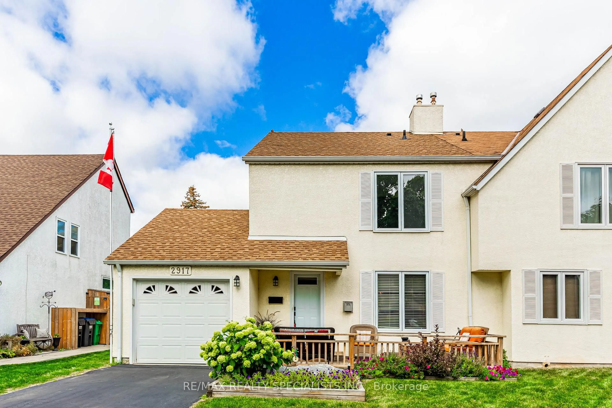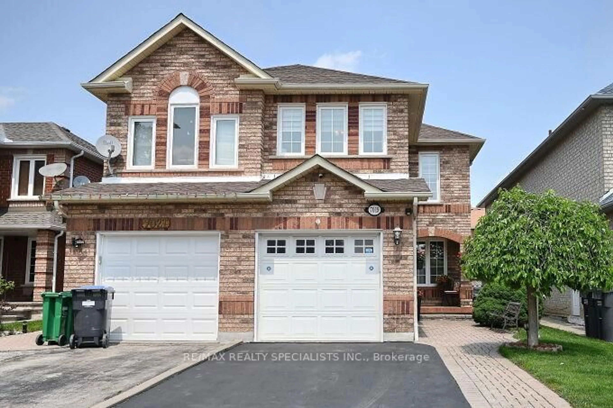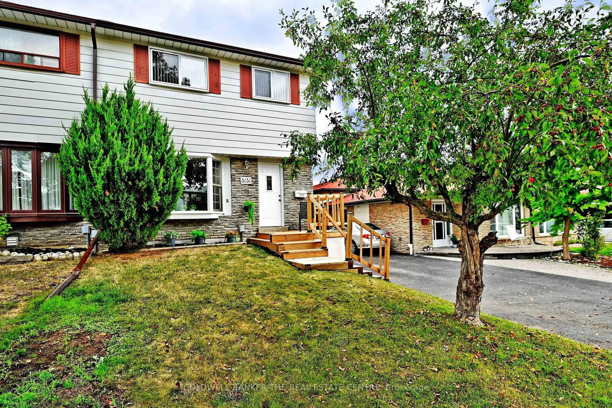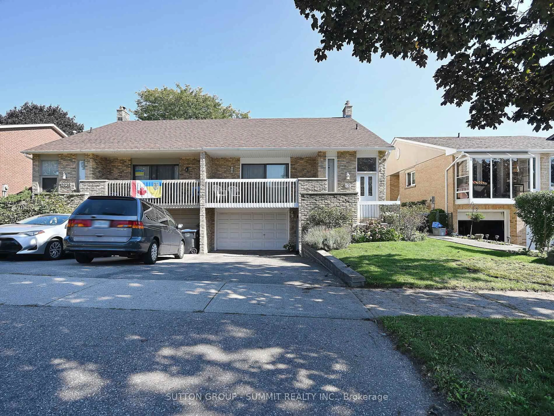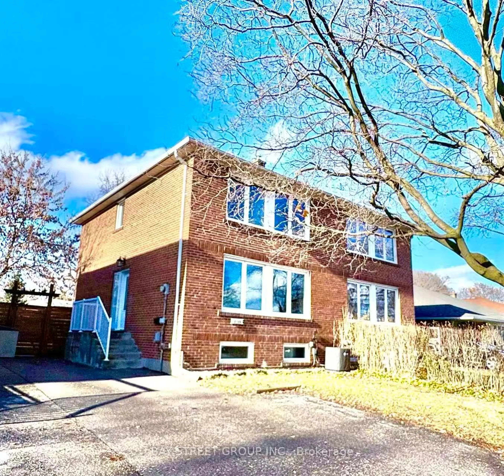Welcome to Applewood Heights, one of Mississaugas most sought-after and family-friendly neighbourhoods. This charming three-bedroom bungalow sits on a quiet residential street and has been proudly and lovingly maintained by the original owner. With its classic 1960s design, this 3-bedroom home blends nostalgic charm with modern upgrades, making it the perfect space to create lasting memories. Step inside to a bright and spacious interior featuring a large living room filled with natural light and original hardwood floors. The eat-in kitchen is warm and inviting, complete with a recently installed stove and dishwasher. The layout is ideal for families, with generous room sizes and a welcoming atmosphere throughout.The basement is partially finished, offering flexible space to create a family room, home office, or in-law suite, tailor it to fit your lifestyle. Outside, the enclosed side and backyard provide privacy and the perfect setting for entertaining, gardening, or play. The home is also equipped with a central vacuum system for added convenience. Pride of ownership is evident in every corner of this well-cared-for home. Located close to schools, parks, shopping, and transit, this is a rare opportunity to own a timeless bungalow in a neighbourhood known for its community feel and long-standing appeal. Make this your next family home in beautiful Applewood Heights.
Inclusions: All Electric Light Fixtures, Kitchen Appliances. Washer and Gas Dryer.
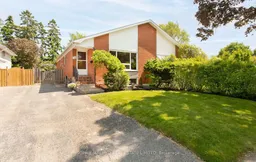 36
36

