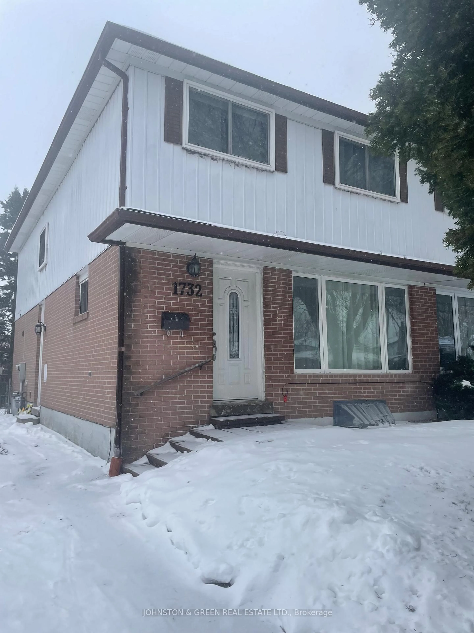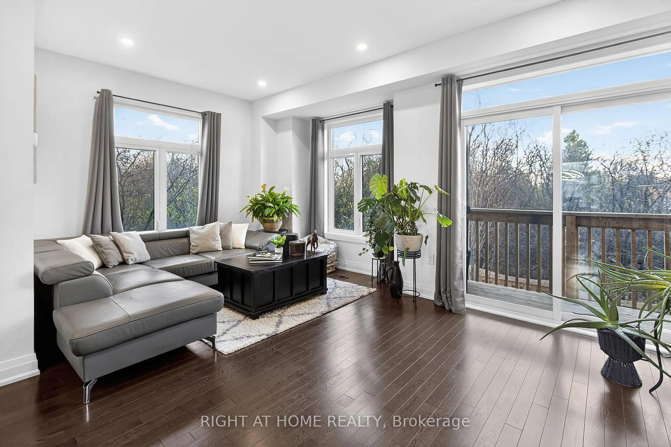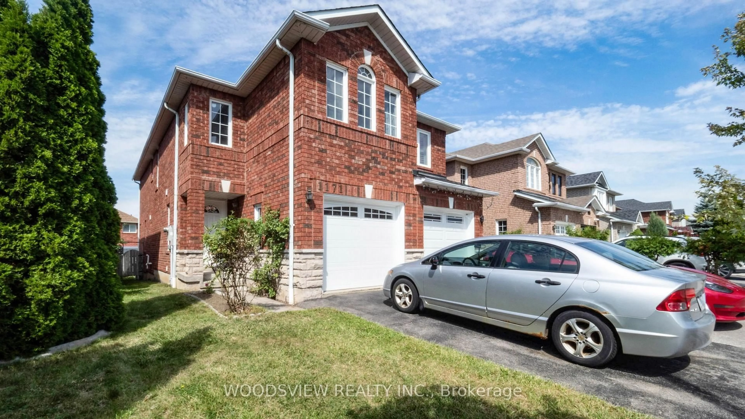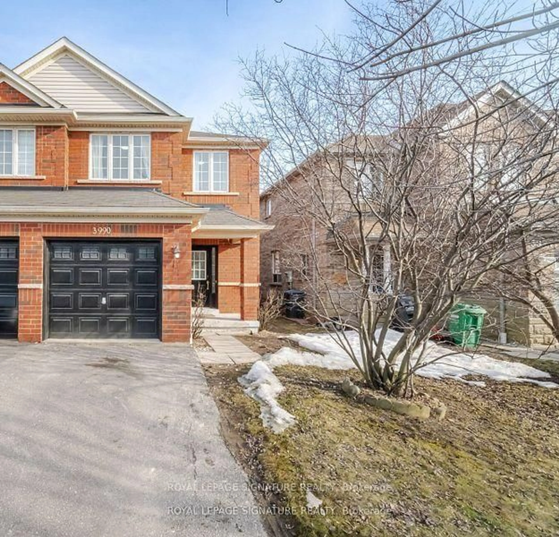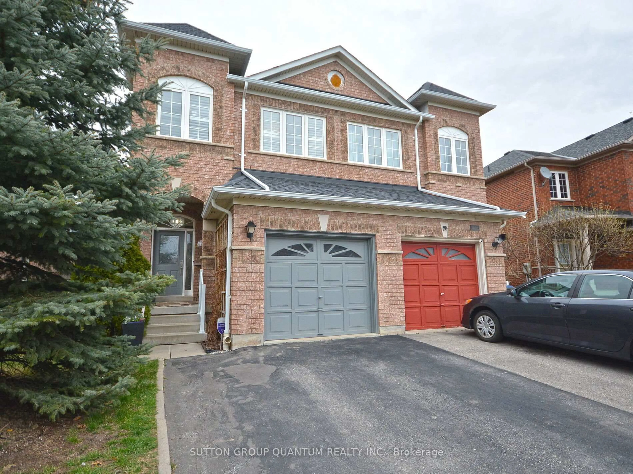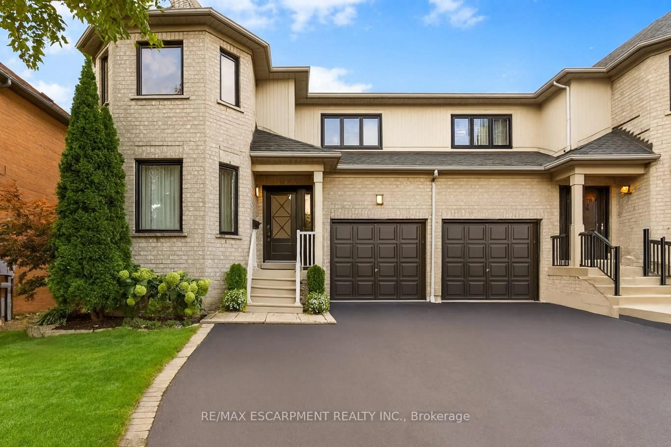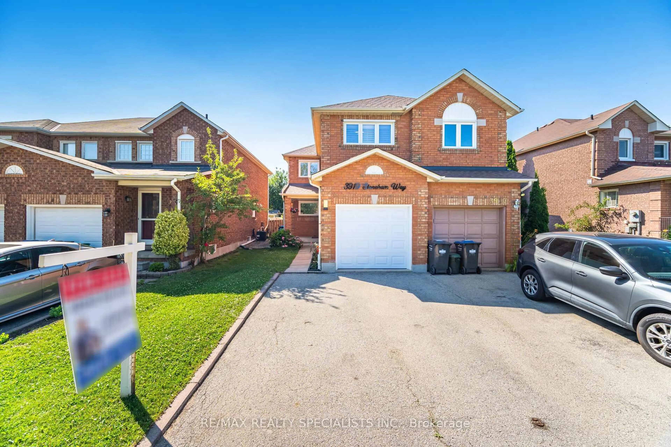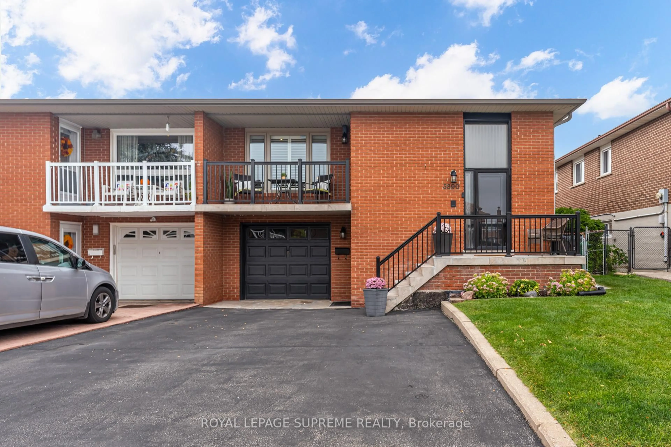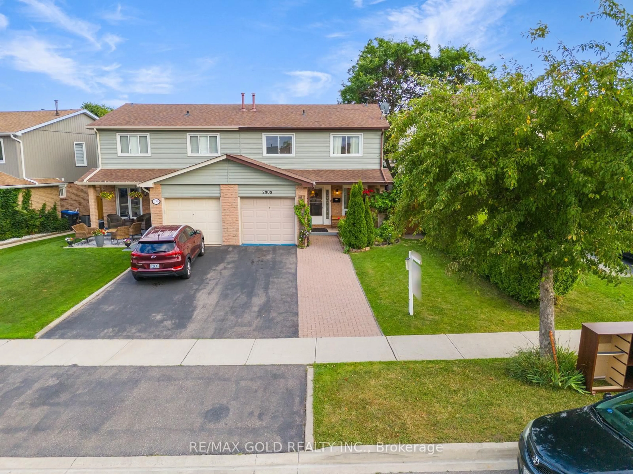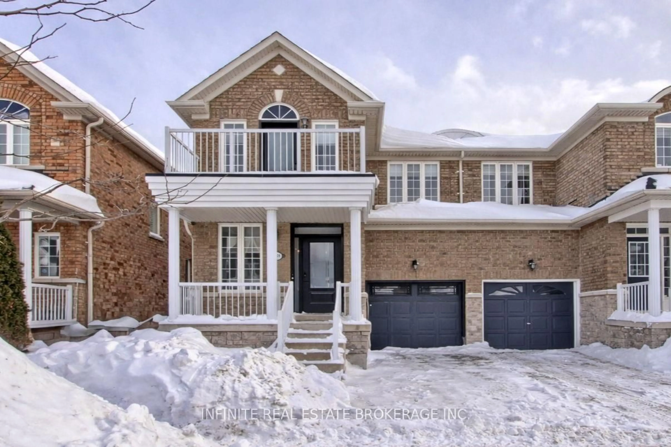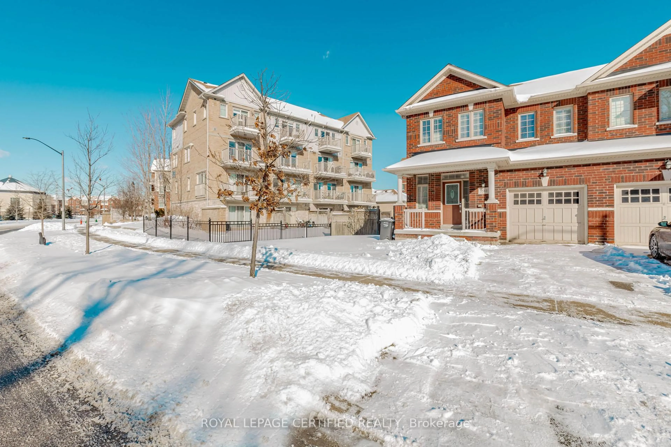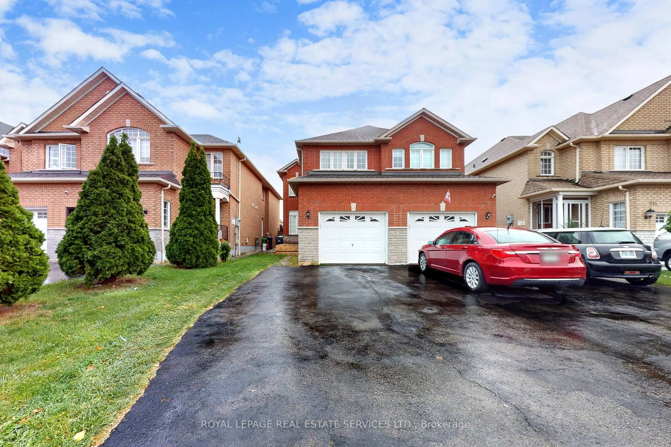Exceptional Opportunity in a Sought-After Location! This spacious 4-level backsplit semi-detached home presents outstanding potential in a family-friendly neighbourhood, conveniently located close to transit, shopping, schools, parks, and major highways. The main level features a spacious living and dining area with walkout access to a large, front-facing balcony, ideal for enjoying morning coffee or outdoor relaxation. An eat-in kitchen provides ample space and functionality. Upstairs, you'll find three well-sized bedrooms and a full bathroom. Just a few steps down from the main level, the ground-level family room features a fireplace, a walkout to the backyard, along with a fourth bedroom, a bathroom, and a laundry room, an ideal space for extended family living. The basement level includes a separate entrance and an open, flexible space with potential for a second kitchen, offering excellent possibilities for an income-generating self-contained unit. Additional highlights include a large garage with direct access into the home, a spacious backyard, and a quiet, well-established street. Whether you're looking to renovate, invest, or personalize this property, it offers a flexible layout and incredible value. Dont miss the chance to unlock the full potential of this versatile home.
Inclusions: Fridge, stove, washer, dryer, all light fixtures, central air conditioner, garage door opener, hot water tank (owned & new)
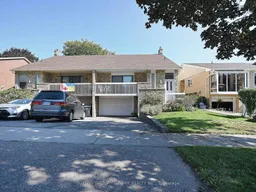 42
42

