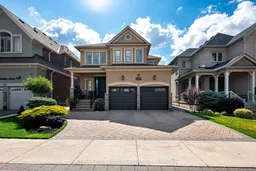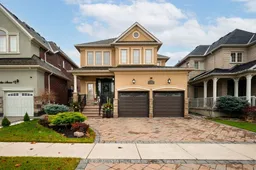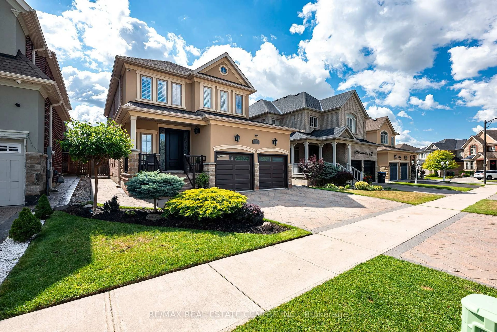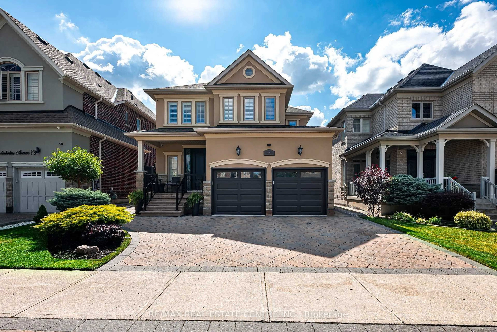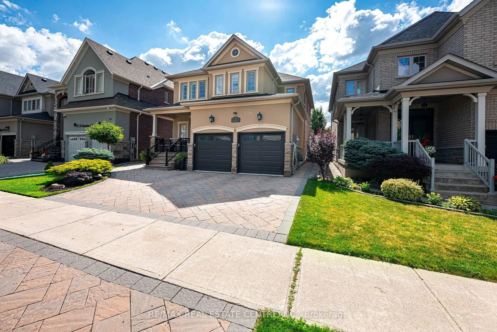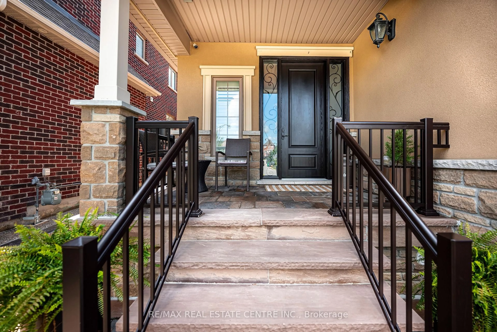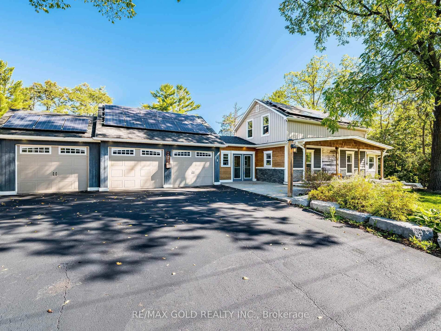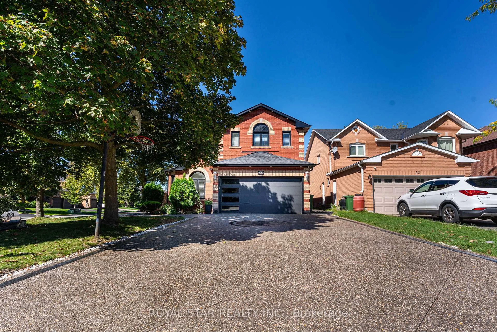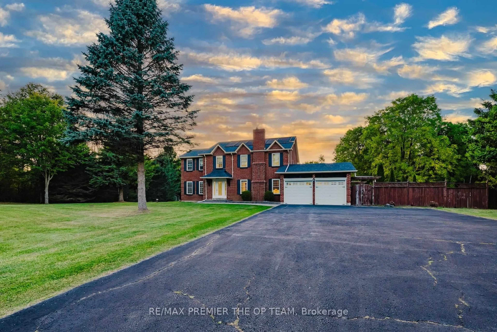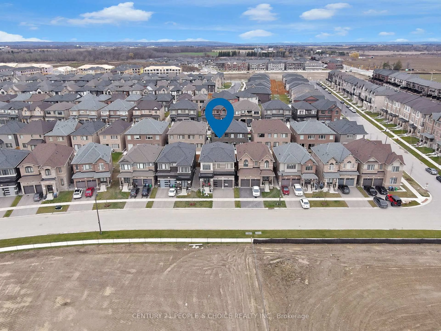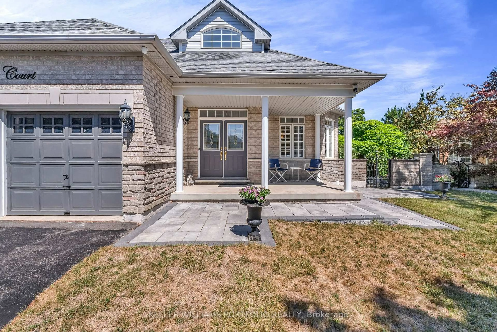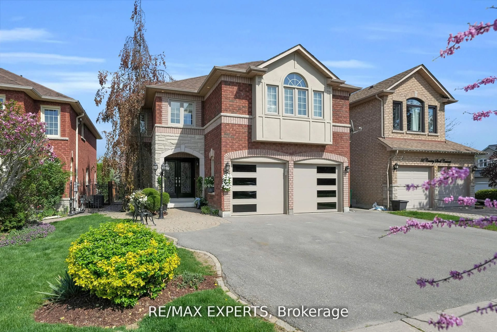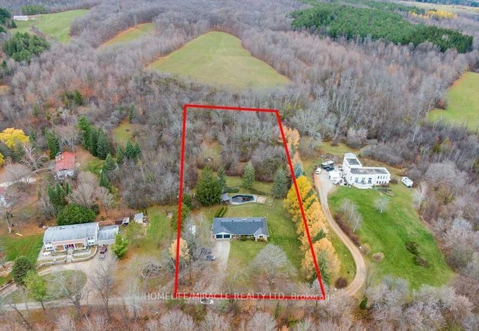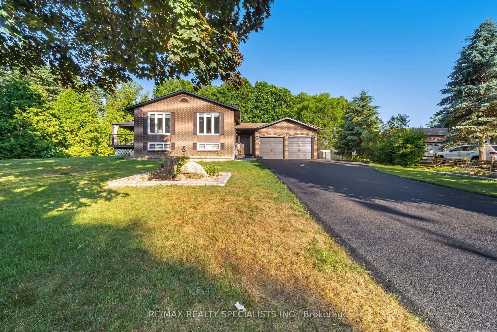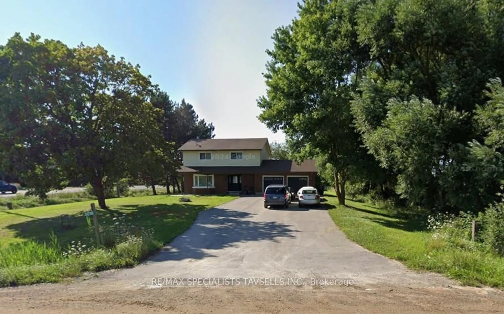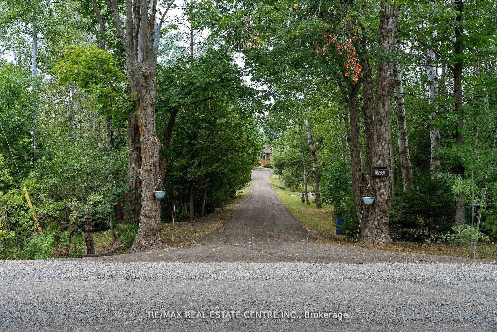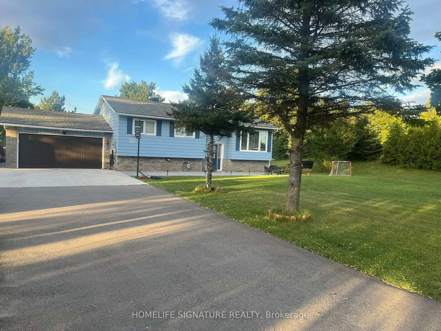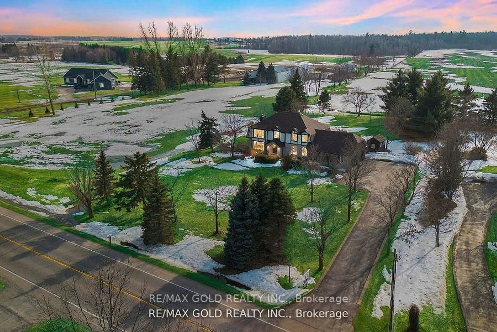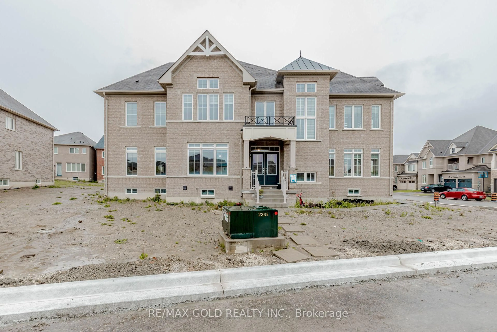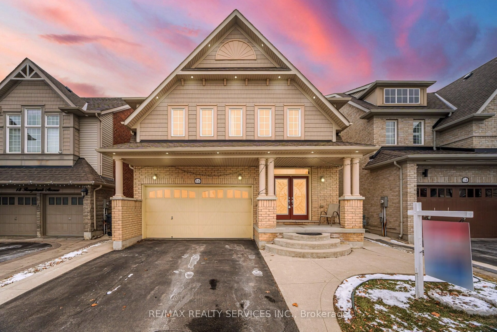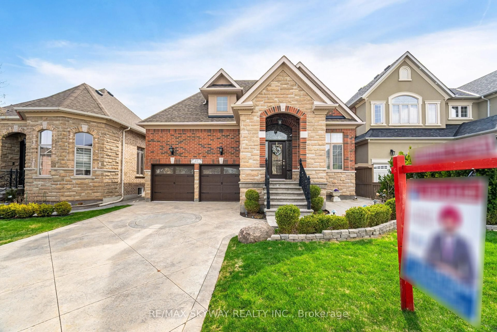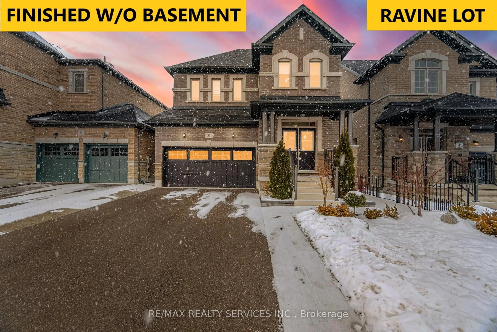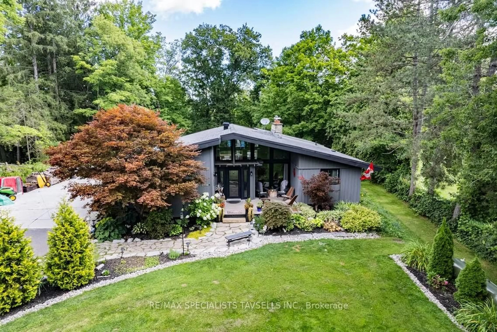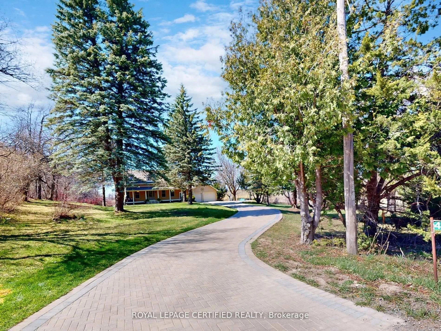74 Cedarholme Ave, Caledon, Ontario L7C 3T1
Contact us about this property
Highlights
Estimated valueThis is the price Wahi expects this property to sell for.
The calculation is powered by our Instant Home Value Estimate, which uses current market and property price trends to estimate your home’s value with a 90% accuracy rate.Not available
Price/Sqft$688/sqft
Monthly cost
Open Calculator

Curious about what homes are selling for in this area?
Get a report on comparable homes with helpful insights and trends.
*Based on last 30 days
Description
Welcome to an exclusive opportunity in the highly sought-after community of Anthem by Fernbrook Homes in South Caledon. This meticulously kept two-storey detached home offers the perfect blend of luxury and comfort, ideal for families and professionals alike. Inside, you're greeted by an open-concept layout featuring hardwood floors, elegant oak stairs, and a freshly painted interior. The bright and spacious living room boasts large windows and a cozy gas fireplace. The renovated gourmet eat-in kitchen is a showstopper, complete with new quartz countertops, a giant island, built-in wall oven and microwaveperfect for entertaining and everyday living. The main floor also includes a convenient laundry and mudroom with direct garage access. Upstairs, the primary suite serves as a private retreat with a walk-in closet and a renovated ensuite featuring quartz counters, a double vanity, and a large shower. Three additional generous bedrooms provide ample space for the whole family. Step outside to extensive landscaping, a large composite deck, and a fenced, private yard with walkways on both sides of the home leading to the rear. Located minutes from Hwy 410, this home offers quick access to all amenities in Caledon and Brampton, including shopping, schools, restaurants, and nearby parks, trails, and Heart Lake Conservation Area. With easy access to Pearson Airport and GO Transit, this is a rare opportunity to own in a mature, exclusive neighbourhood where city life meets the tranquility of nature.
Property Details
Interior
Features
Main Floor
Breakfast
2.97 x 3.63W/O To Deck / O/Looks Backyard / Ceramic Back Splash
Great Rm
6.37 x 4.91Fireplace / hardwood floor / Large Window
Dining
3.66 x 4.41Large Window / hardwood floor / O/Looks Family
Laundry
3.1 x 4.8Ceramic Floor / W/O To Garage / B/I Shelves
Exterior
Features
Parking
Garage spaces 2
Garage type Attached
Other parking spaces 3
Total parking spaces 5
Property History
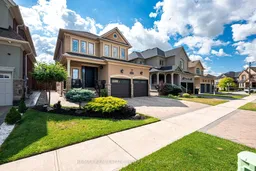 50
50