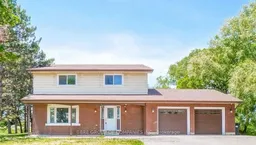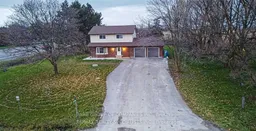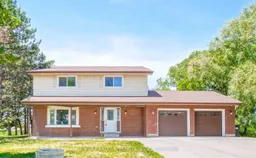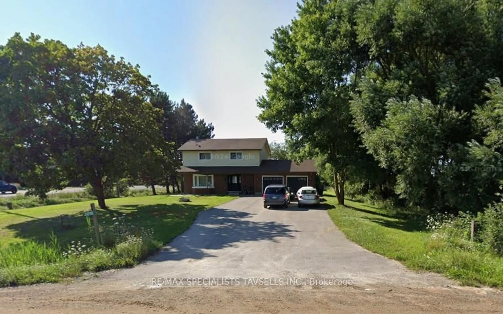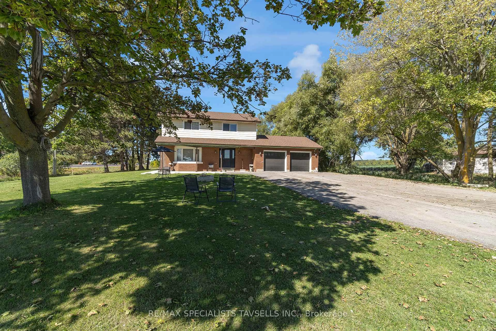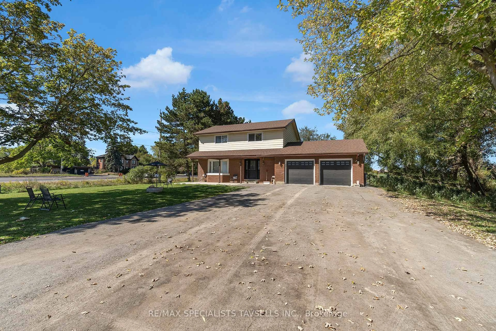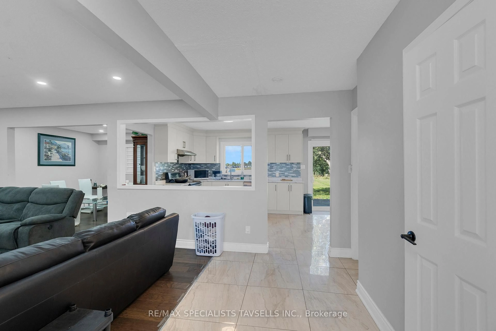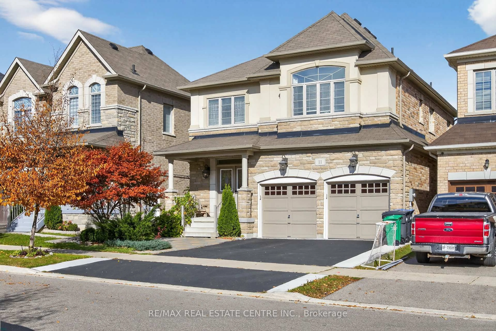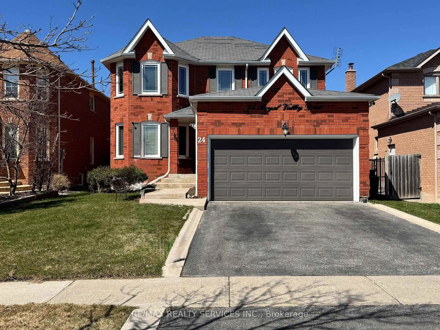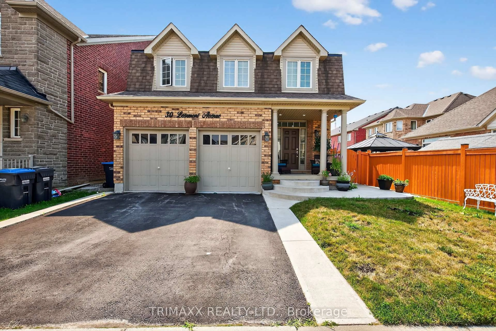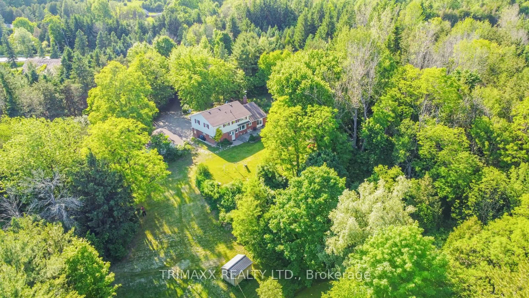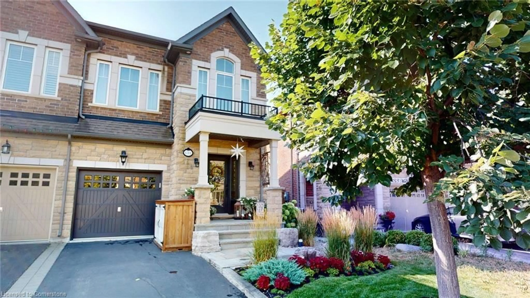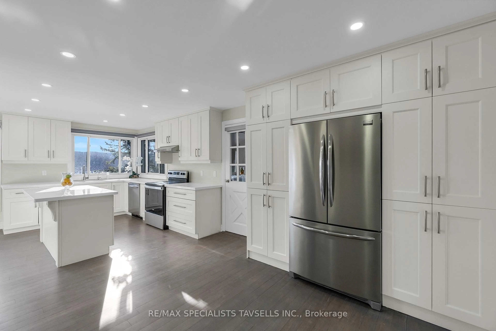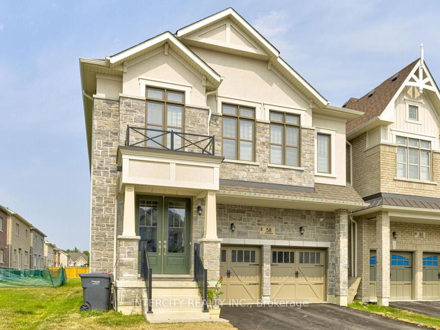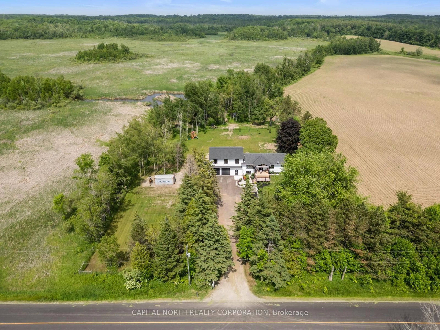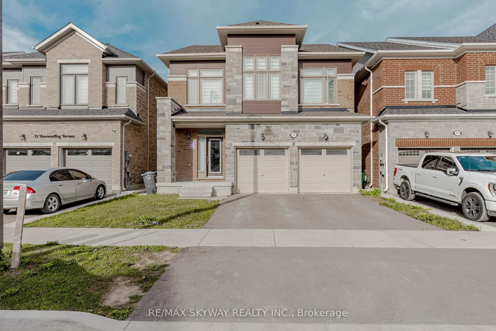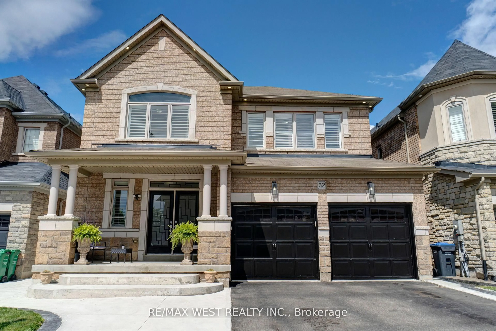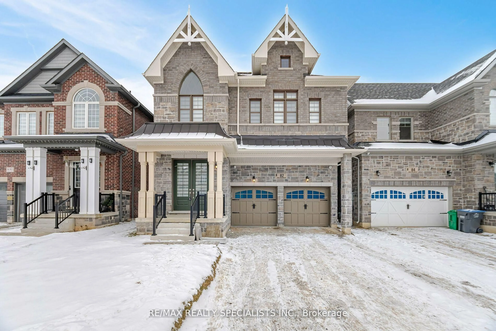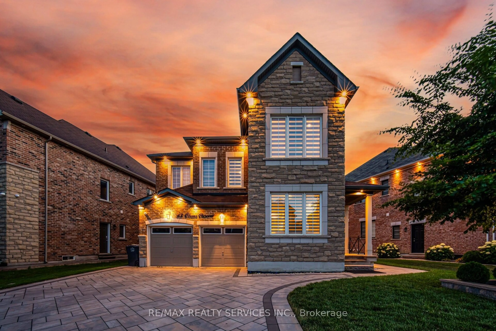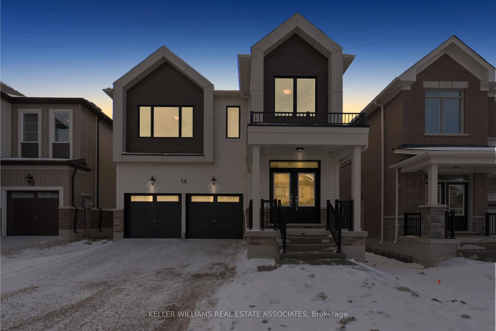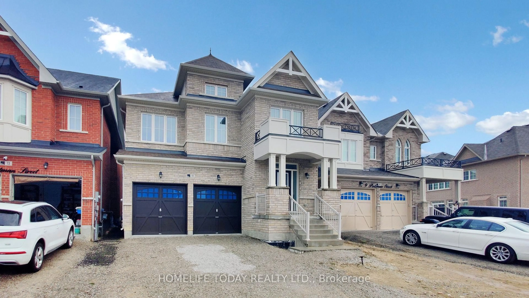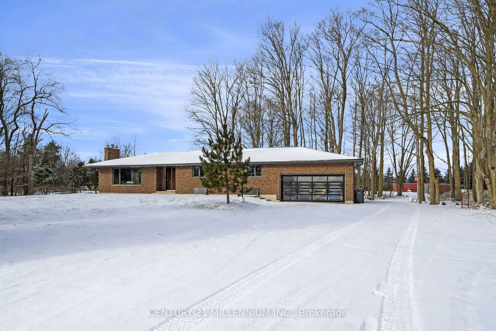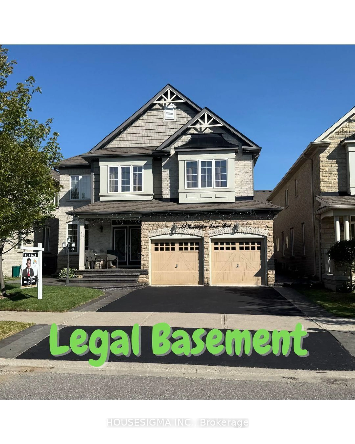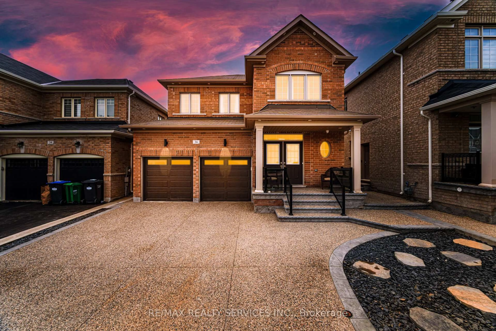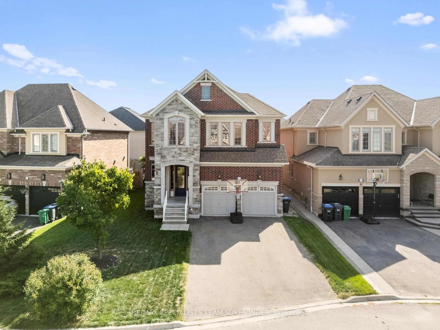3016 Boston Mills Rd, Caledon, Ontario L7C 1R7
Contact us about this property
Highlights
Estimated valueThis is the price Wahi expects this property to sell for.
The calculation is powered by our Instant Home Value Estimate, which uses current market and property price trends to estimate your home’s value with a 90% accuracy rate.Not available
Price/Sqft$674/sqft
Monthly cost
Open Calculator

Curious about what homes are selling for in this area?
Get a report on comparable homes with helpful insights and trends.
*Based on last 30 days
Description
Prime Location & Outstanding Investment Opportunity. Nestled on a sought-after 0.65-acre corner lot at Hwy 10 and Boston Mill Road, this spacious detached home presents exceptional future potential. Boasting a bright and airy open-concept layout, the main floor includes a dedicated dining area perfect for both everyday living and entertaining. Upstairs, you'll find 4 generously sized bedrooms, each with ample closet space. The fully finished basement offers added versatility with two large bedrooms and durable laminate flooring throughout. The expansive driveway provides ample parking. Enjoy excellent highway access and proximity to Inglewood Village, golf courses, scenic trails, and skiing. Just 5 minutes to Brampton and local amenities. Dont miss this rare opportunity in a fast-growing area!
Property Details
Interior
Features
Main Floor
Living
0.0 x 0.0hardwood floor / Gas Fireplace / Open Concept
Dining
0.0 x 0.0hardwood floor / Open Concept
Kitchen
0.0 x 0.0Renovated / W/O To Patio / Eat-In Kitchen
Exterior
Features
Parking
Garage spaces 2
Garage type Attached
Other parking spaces 8
Total parking spaces 10
Property History
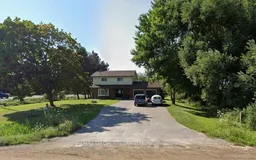 19
19