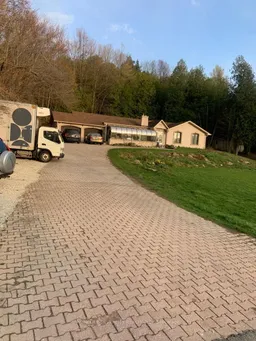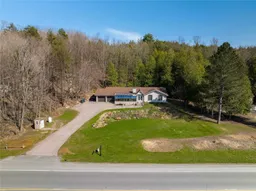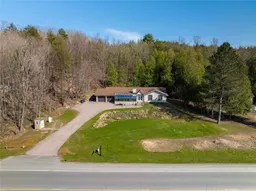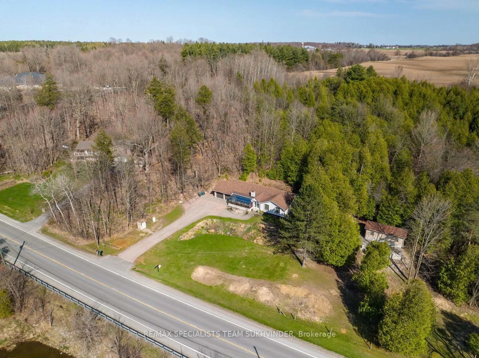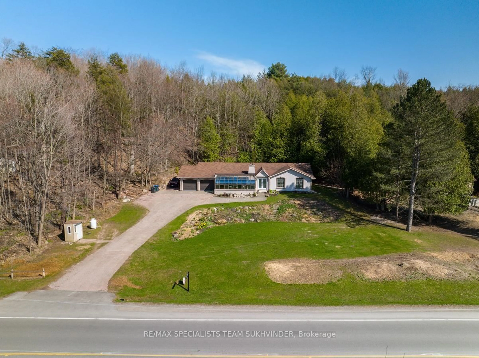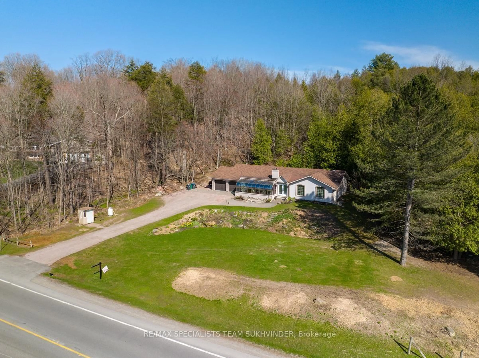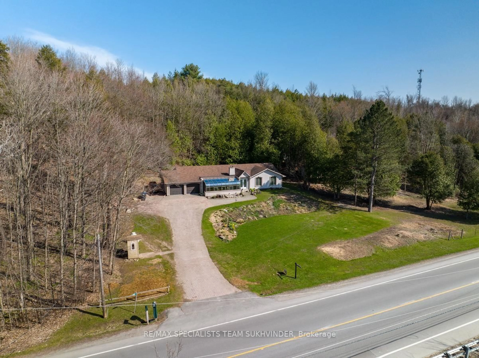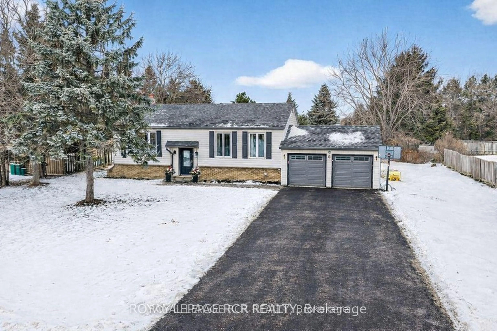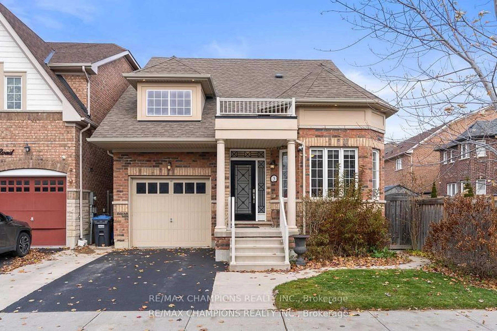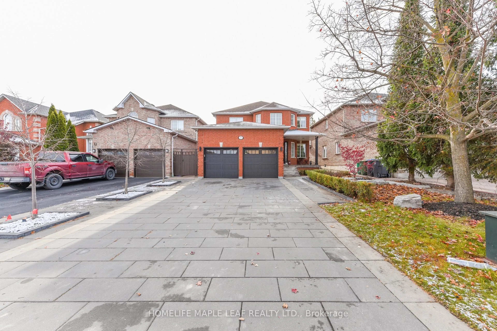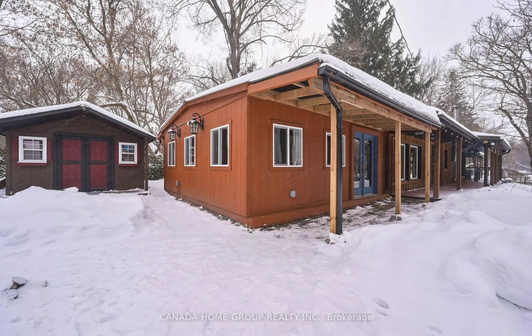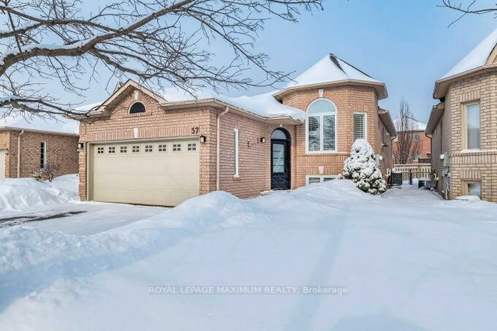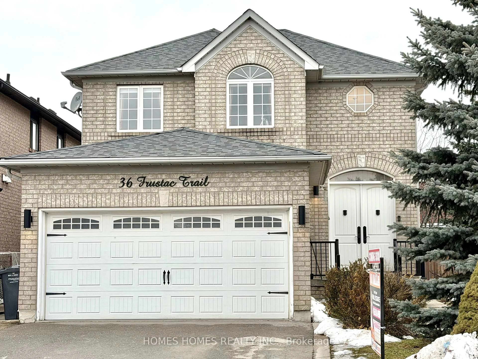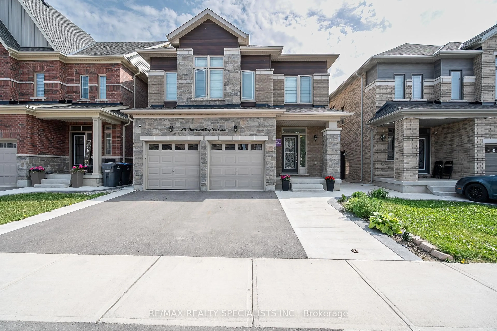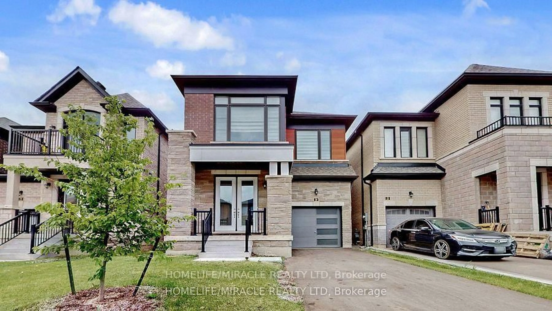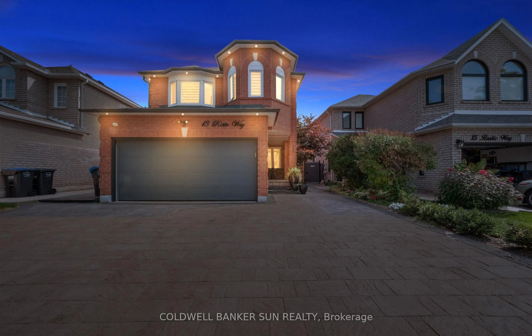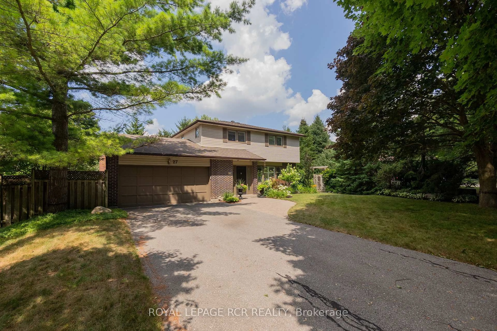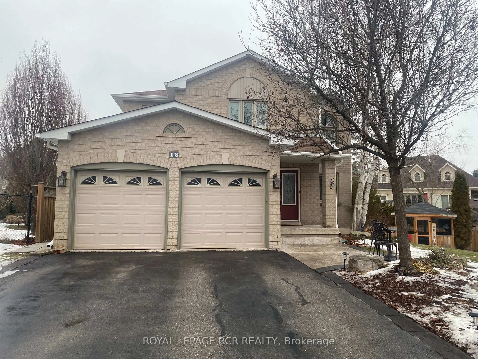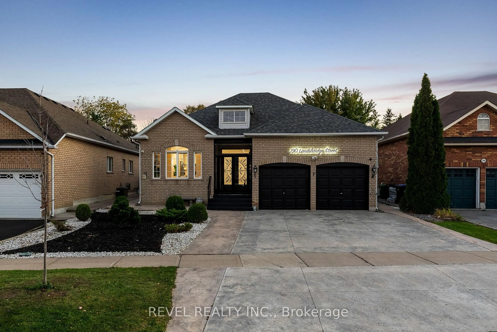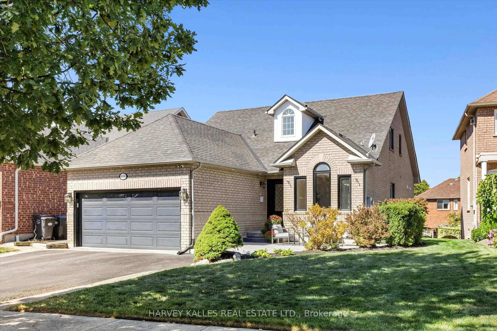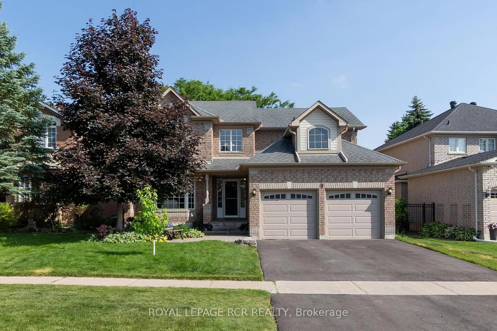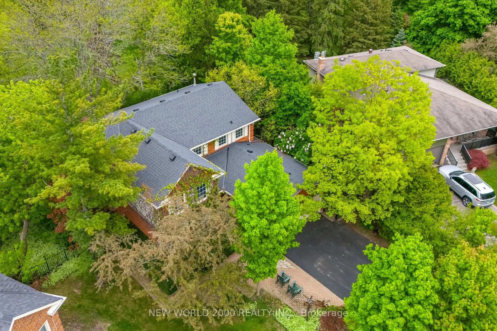685 King St, Caledon, Ontario L7C 0S4
Contact us about this property
Highlights
Estimated valueThis is the price Wahi expects this property to sell for.
The calculation is powered by our Instant Home Value Estimate, which uses current market and property price trends to estimate your home’s value with a 90% accuracy rate.Not available
Price/Sqft$874/sqft
Monthly cost
Open Calculator
Description
Stunning 3-Bedroom Bungalow on 2.7 Acres Overlooking the Credit River in the Heart of Terra Cotta! This beautifully maintained home features an open-concept layout filled with natural light, an updated kitchen with quartz countertops, hardwood floors, pot lights, and elegant finishes throughout. The spacious main level offers seamless flow between the living, dining, and kitchen areas, creating the perfect space for both everyday living and entertaining. The basement provides a large open area a blank canvas ready for your personal design or additional living space. Outdoors, enjoy the peaceful setting with mature trees, manicured grounds, and serene river views. The property includes a heated double-car garage, multiple storage sheds, and a new detached workshop with separate hydro ideal for hobbyists, contractors, or additional workspace. A rare opportunity to own a private retreat combining charm, functionality, and natural beauty, all just minutes from Belfountain, Caledon Village, and nearby trails.
Property Details
Interior
Features
Main Floor
Sunroom
6.95 x 3.25Walk-Out
Living
7.08 x 4.03hardwood floor / Pot Lights / Fireplace
Dining
4.02 x 3.19Hardwood Floor
Kitchen
4.02 x 3.43Quartz Counter
Exterior
Features
Parking
Garage spaces 3
Garage type Attached
Other parking spaces 10
Total parking spaces 13
Property History
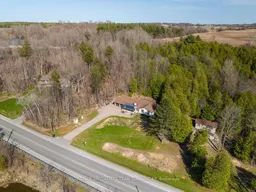 47
47