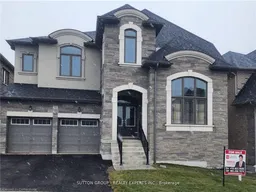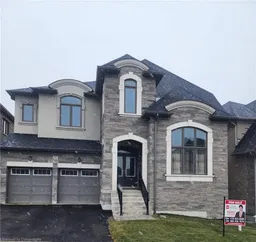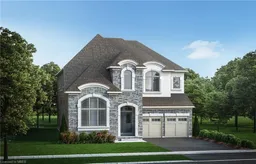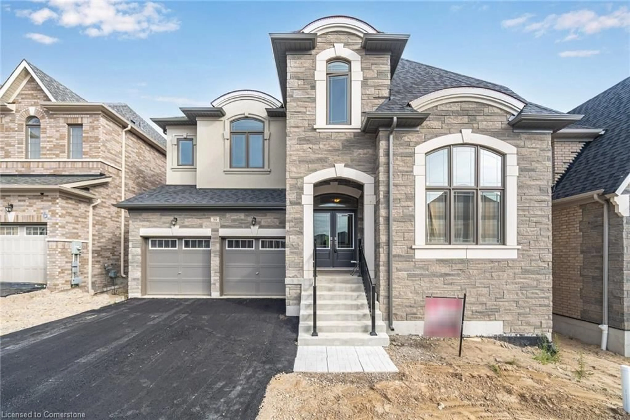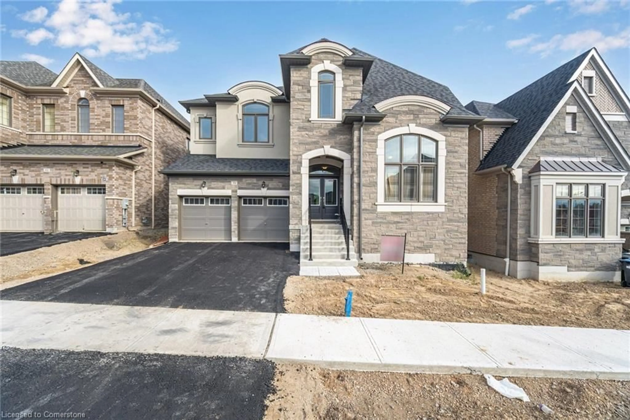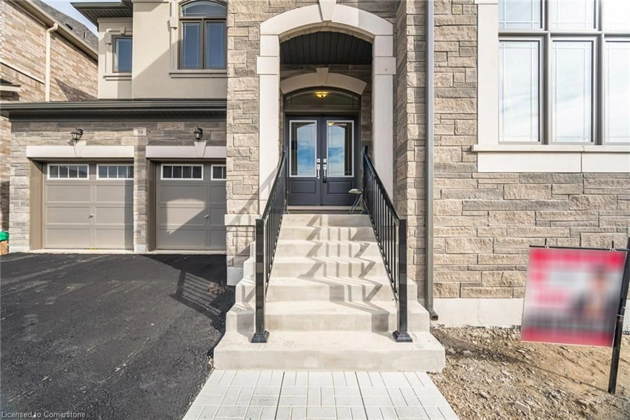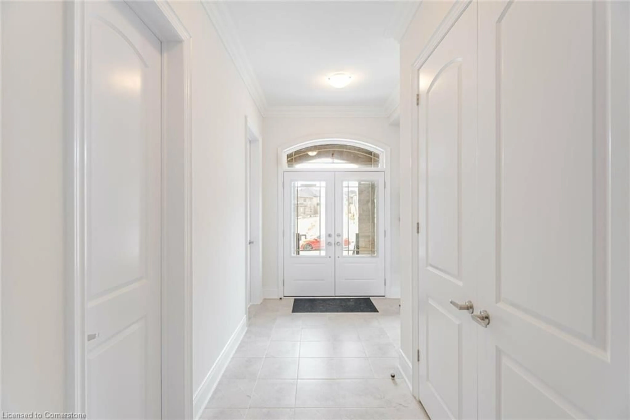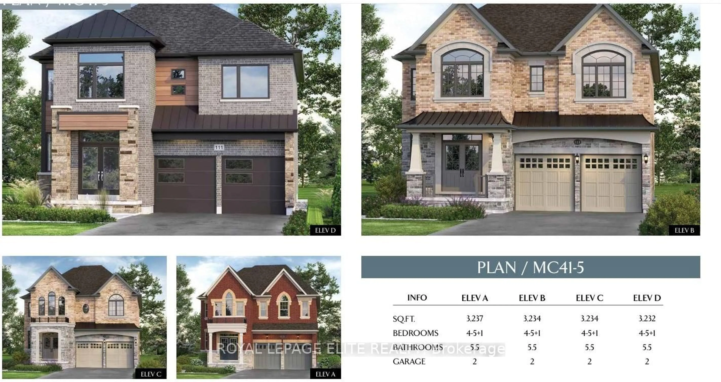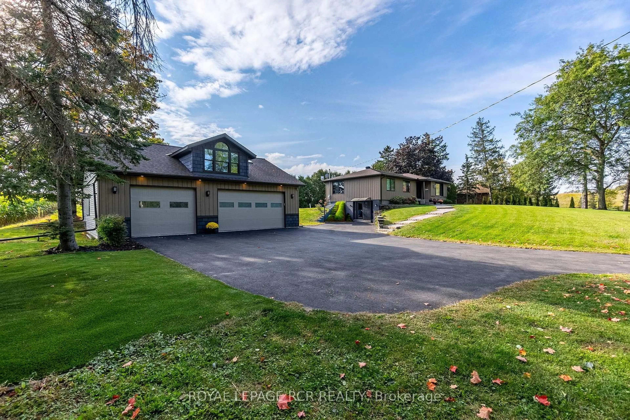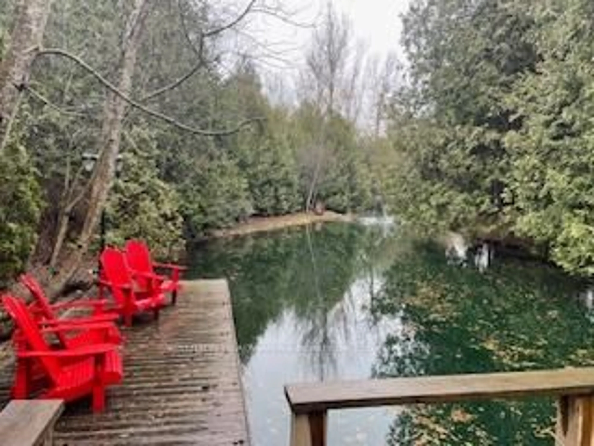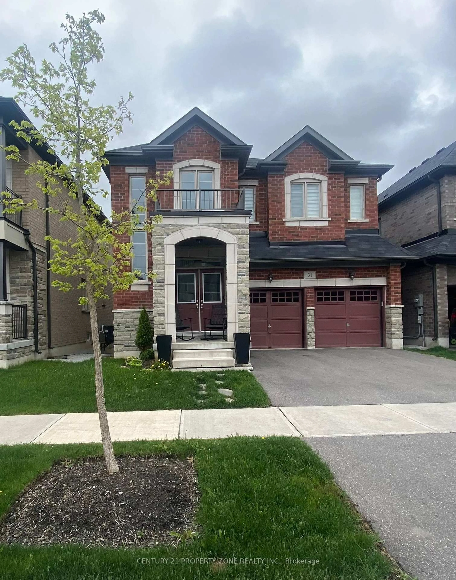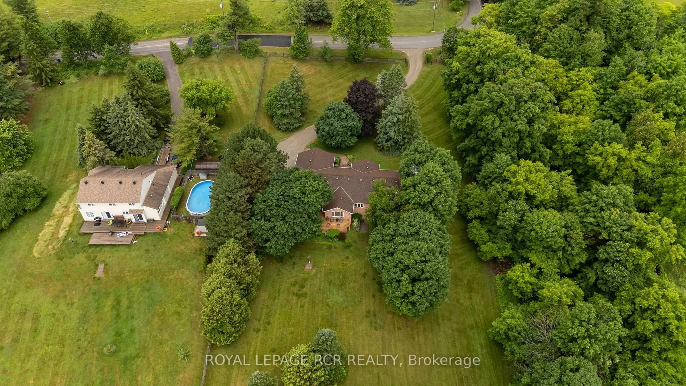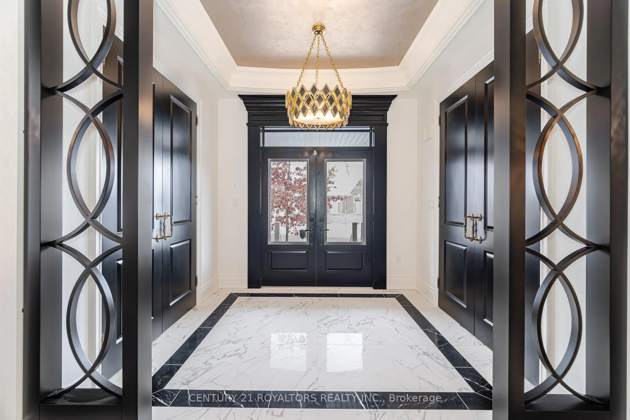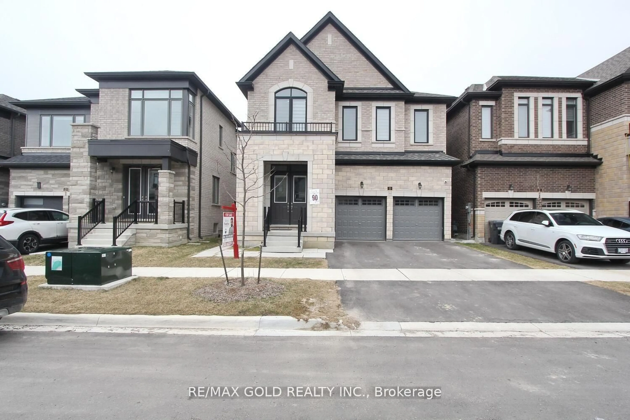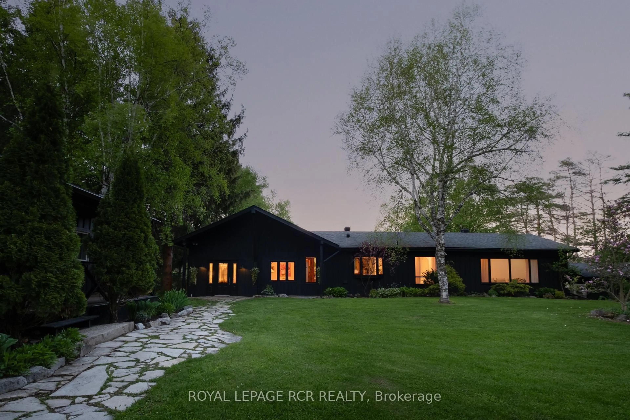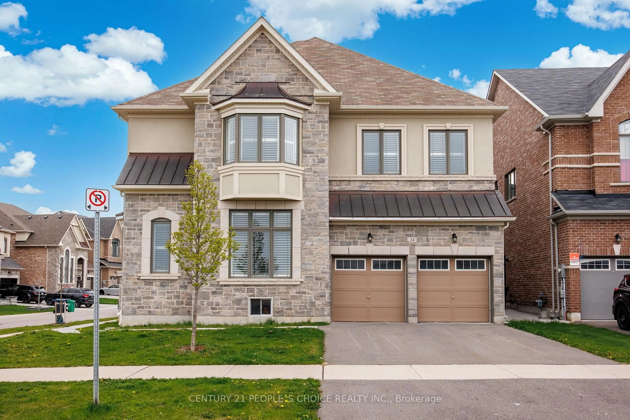59 Raspberry Ridge, Caledon, Ontario L7C 4M9
Contact us about this property
Highlights
Estimated valueThis is the price Wahi expects this property to sell for.
The calculation is powered by our Instant Home Value Estimate, which uses current market and property price trends to estimate your home’s value with a 90% accuracy rate.Not available
Price/Sqft$641/sqft
Monthly cost
Open Calculator

Curious about what homes are selling for in this area?
Get a report on comparable homes with helpful insights and trends.
*Based on last 30 days
Description
Experience unparalleled luxury in The Castles of Caledon with the exquisite Greenville model from Country Wide Homes. This remarkable residence features 4 spacious bedrooms on the 2nd floor each designed like a prime suite, and 1 prime bedroom on the main floor, complete with a 4-piece ensuite and a walk-in closet! All bedrooms offer ample comfort and privacy Ideal for families or guests! offering 3,802 sq ft of sophisticated living space on a desirable ravine lot! The open-concept design is highlighted by high-end standard features such as 9-10-9 ft ceilings, beautiful hardwood flooring throughout, and smooth ceiling finishes. The main floor includes a versatile guest bedroom with its own full bathroom and walk-in closet, as well as convenient main floor laundry with it's own private entrance. The gourmet kitchen is a chefs paradise, featuring quartz countertops, a brand new backsplash, a breakfast area, a central island, and ample storage space. The walk-out basement boasts 9 ft ceilings and provides two distinct living areas, perfect for entertaining or relaxation. This home masterfully blends luxury and practicality, promising an elevated living experience in an exclusive community. Don't miss the opportunity to make this exceptional property yours today!!!!
Property Details
Interior
Features
Main Floor
Bathroom
4-Piece
Bedroom
0.30 x 0.30Bedroom
0.30 x 0.30Bedroom
0.30 x 0.30Exterior
Features
Parking
Garage spaces 2
Garage type -
Other parking spaces 2
Total parking spaces 4
Property History
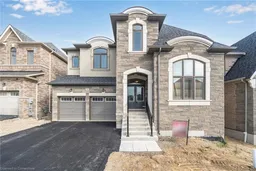 40
40