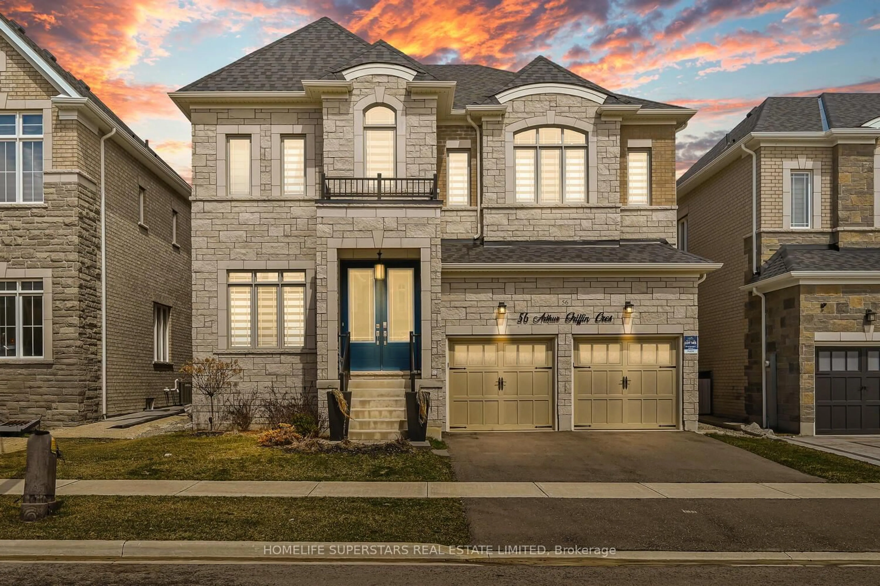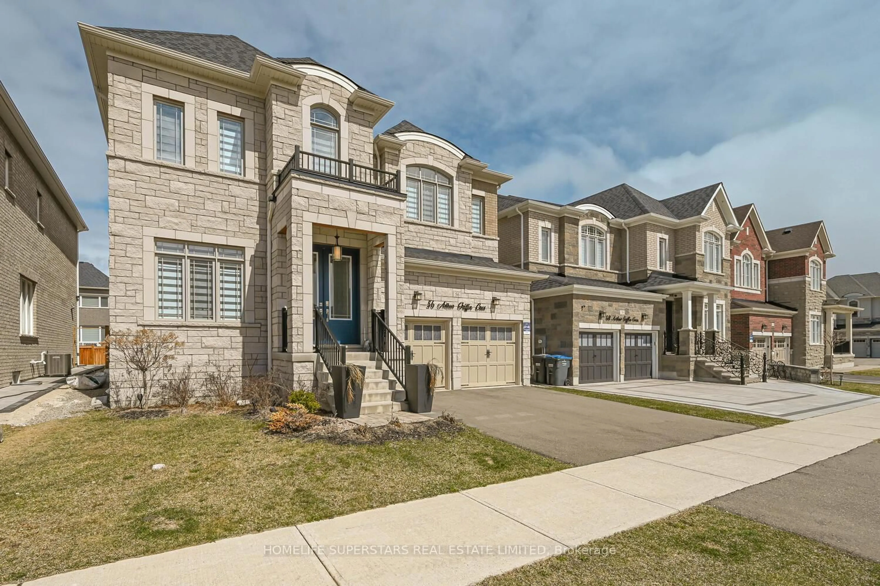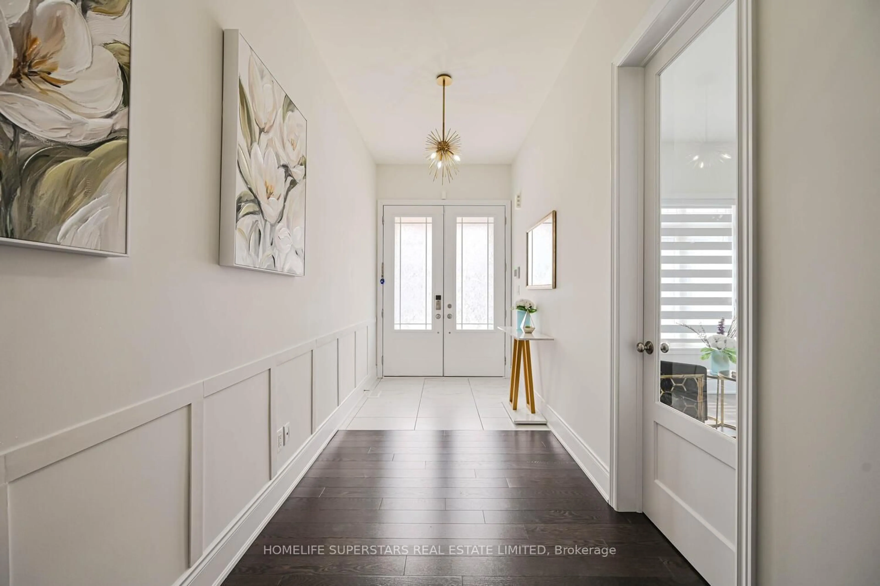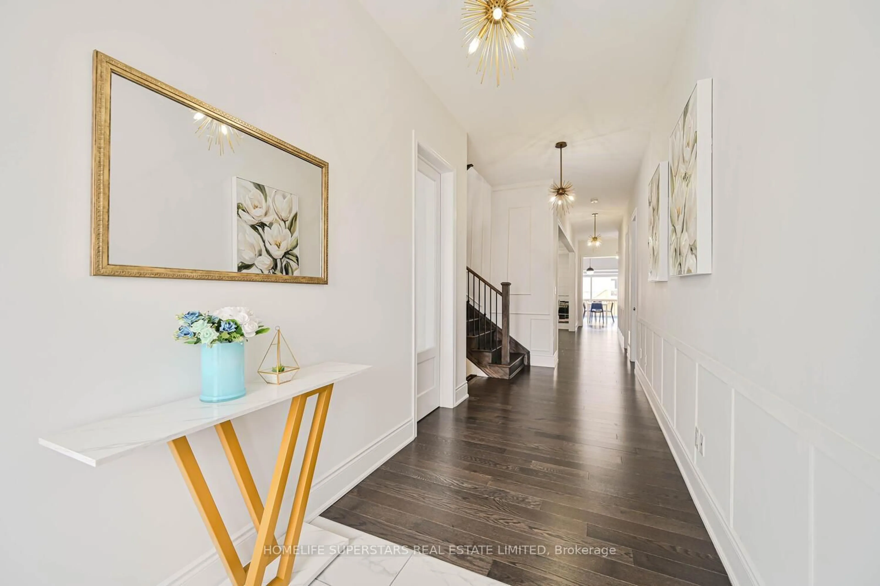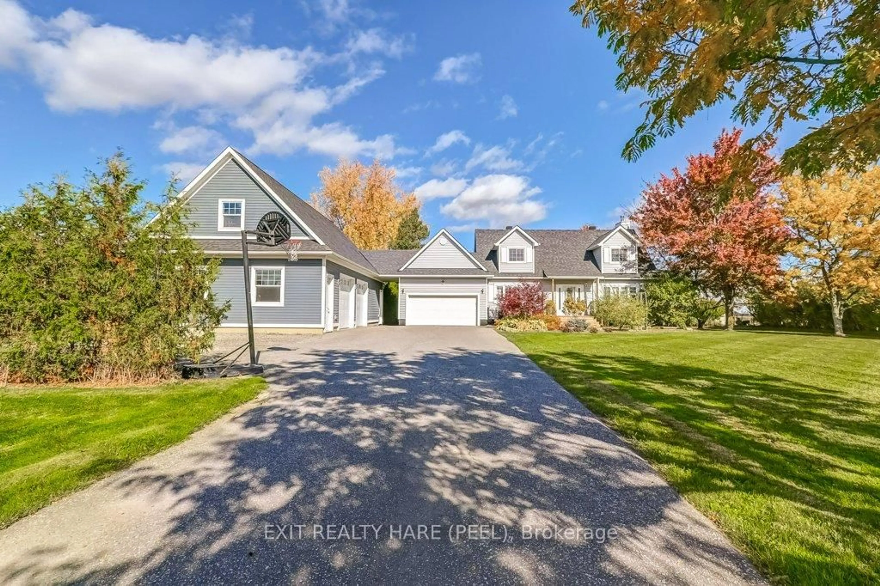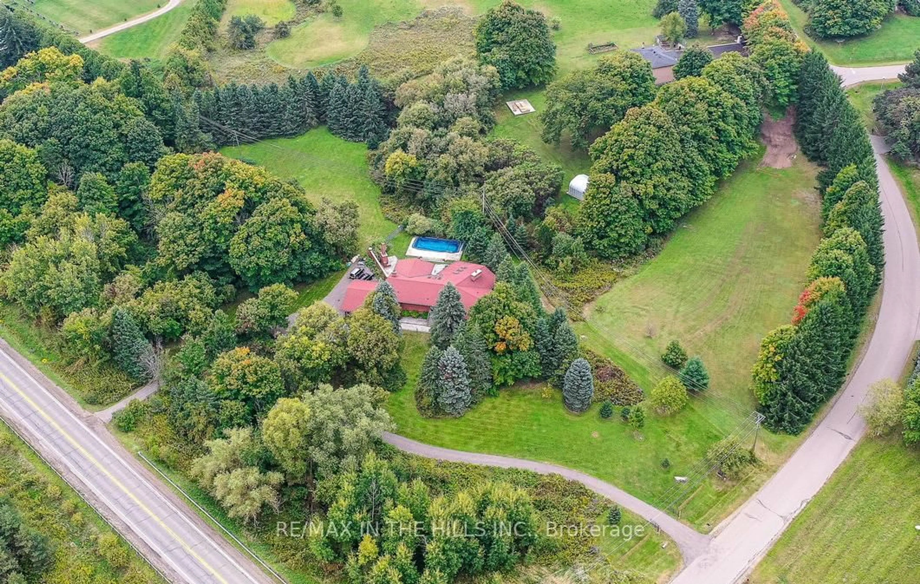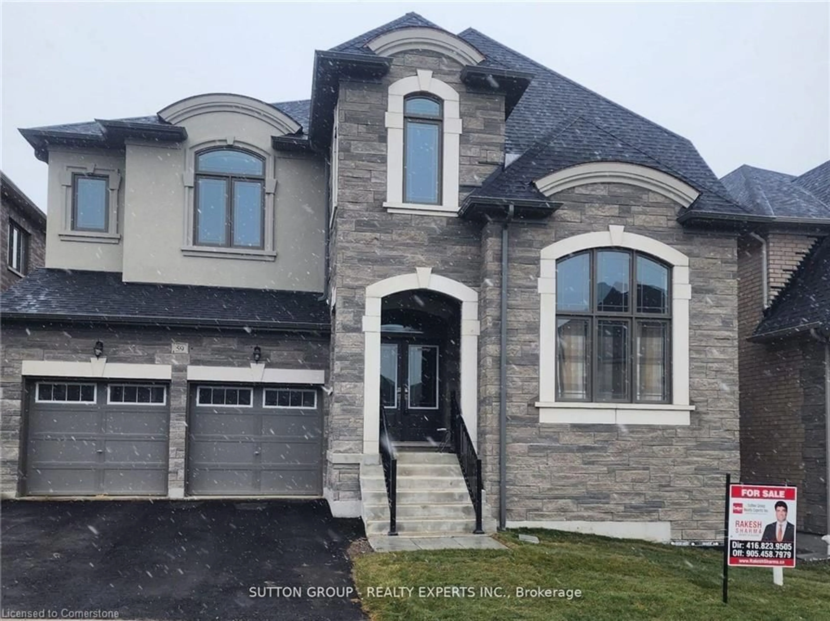Contact us about this property
Highlights
Estimated ValueThis is the price Wahi expects this property to sell for.
The calculation is powered by our Instant Home Value Estimate, which uses current market and property price trends to estimate your home’s value with a 90% accuracy rate.Not available
Price/Sqft$485/sqft
Est. Mortgage$8,585/mo
Tax Amount (2024)$8,563/yr
Description
Welcome to a two-storey 56 Arthur Griffin Crescent, Caledon East, an almost 4,000 Sqft (above grade) luxury, upgraded, stunning home with a 3 tandem car Garage, 5 bedrooms with walk-in closets and 6 washrooms. The primary bedroom bathroom has a heated floor, custom soaking tub, glass shower, separate Drip area, and make-up counter. 8' ft doors & 7-inch baseboards throughout the home, situated in the heart of Caledon East on a spacious 46x118 lot. This is a desirable Pathways Community of Caledon East, within walking distance to top-rated schools, parks, library, town hall, and a community complex. 10' ft ceiling on the main floor, 9' ft ceiling on the 2nd floor & basement.. A huge kitchen with walk-in pantry, upgraded modern kit cabinetry, Pot lights, servery, and built-in appliances. A Office on the main floor with a large window. Hardwood floors and a smooth ceiling throughout the house. The dining room has a mirrored glass wall. The family room has a Coffered ceiling and pot lights, and overlooks the backyard. The mud room has a double door, a huge closet, access to the garage and the basement. The car garage has an R/N EV Charger, two garage openers. Separate laundry room on the 2nd floor with a huge linen closet and window. R/N Camera outlets.
Property Details
Interior
Features
Main Floor
Office
36.0 x 32.0Large Window / hardwood floor / Glass Doors
Living
66.0 x 39.0Large Window / hardwood floor / Combined W/Dining
Dining
66.0 x 39.0Mirrored Walls / hardwood floor / Large Window
Kitchen
46.0 x 33.0B/I Appliances / Breakfast Bar / Pantry
Exterior
Features
Parking
Garage spaces 3
Garage type Built-In
Other parking spaces 3
Total parking spaces 6
Property History
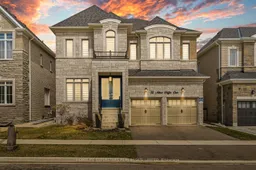 39
39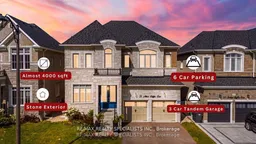
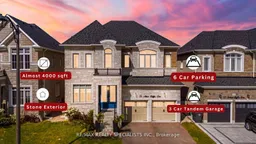
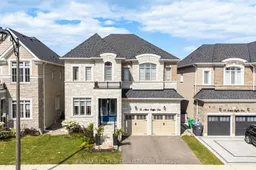
Get up to 1% cashback when you buy your dream home with Wahi Cashback

A new way to buy a home that puts cash back in your pocket.
- Our in-house Realtors do more deals and bring that negotiating power into your corner
- We leverage technology to get you more insights, move faster and simplify the process
- Our digital business model means we pass the savings onto you, with up to 1% cashback on the purchase of your home
