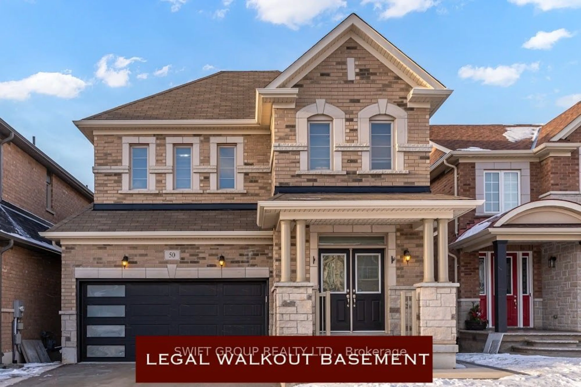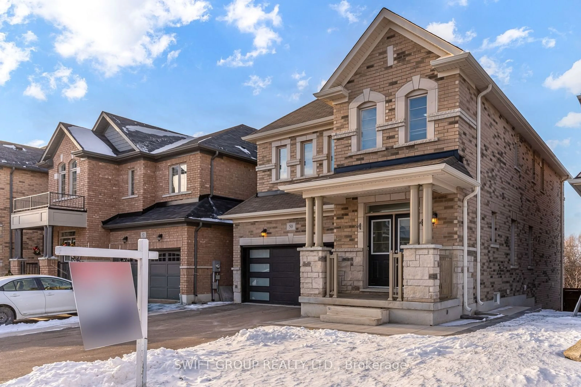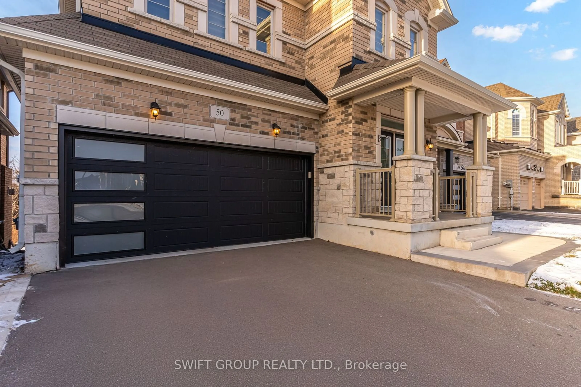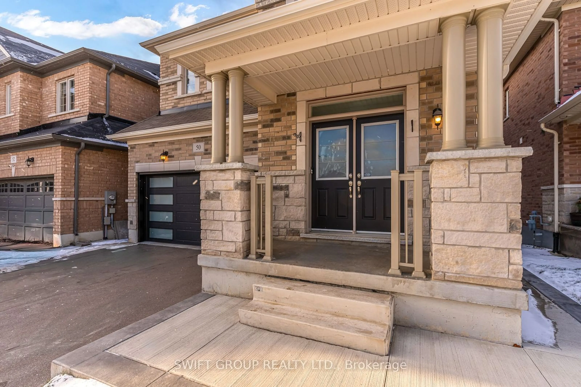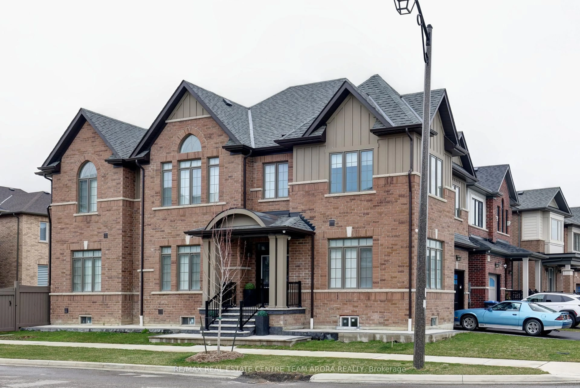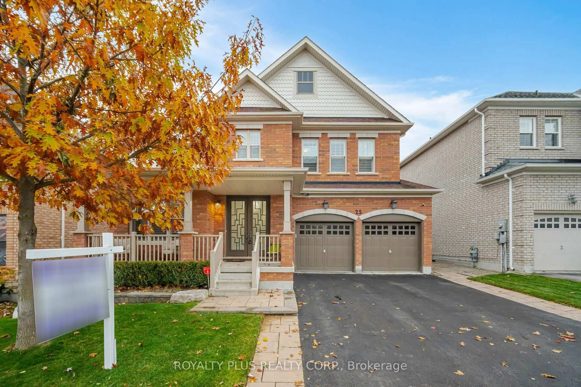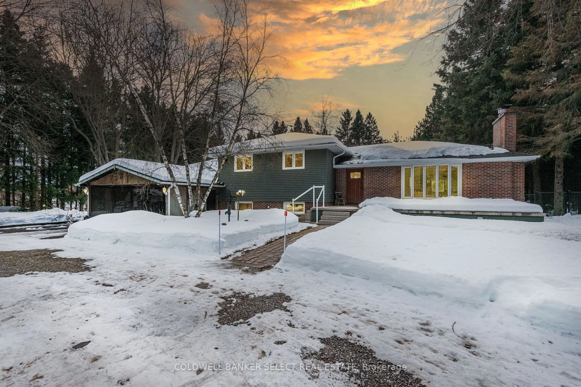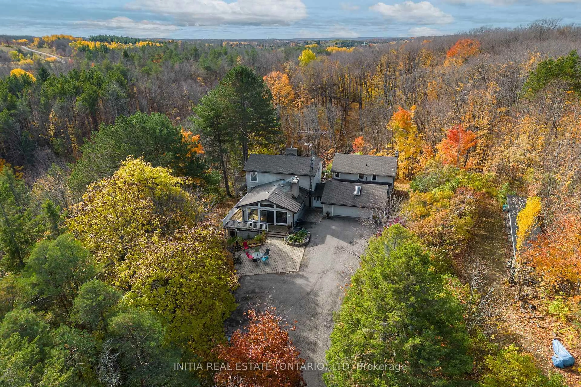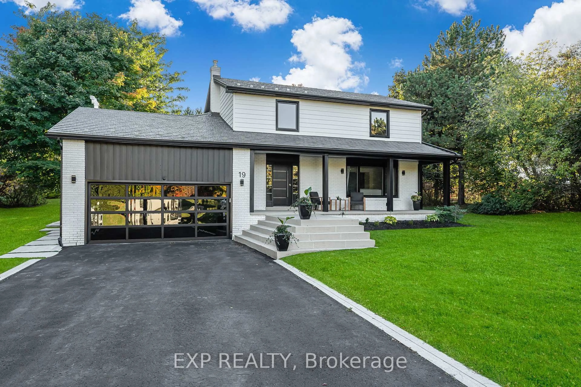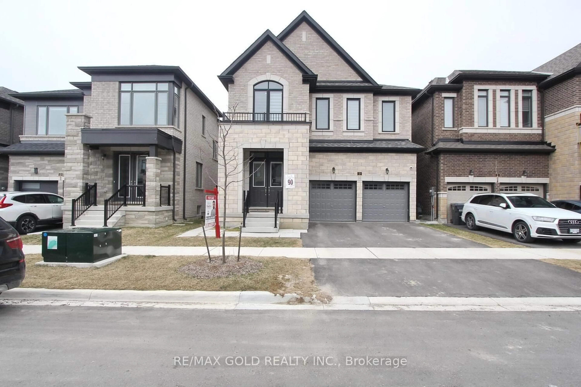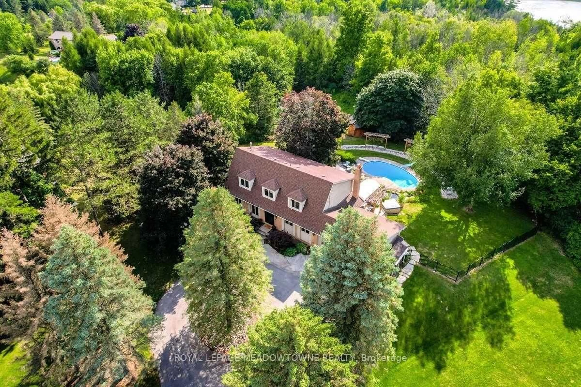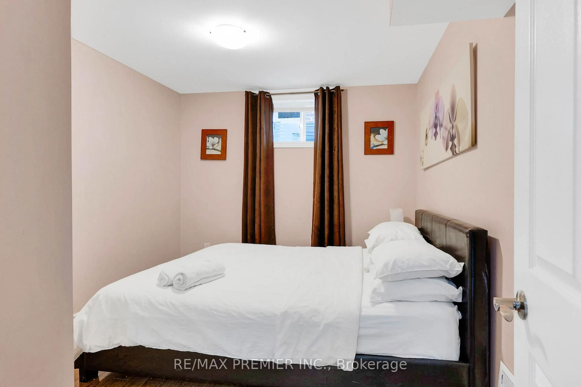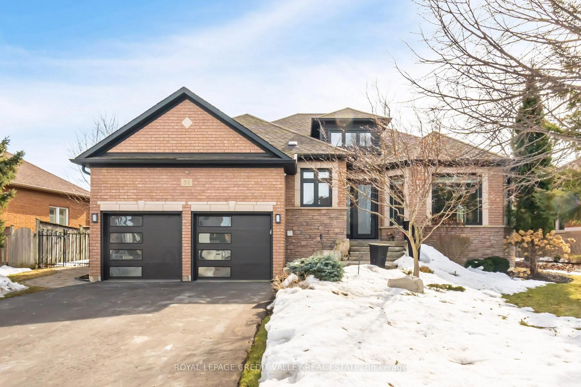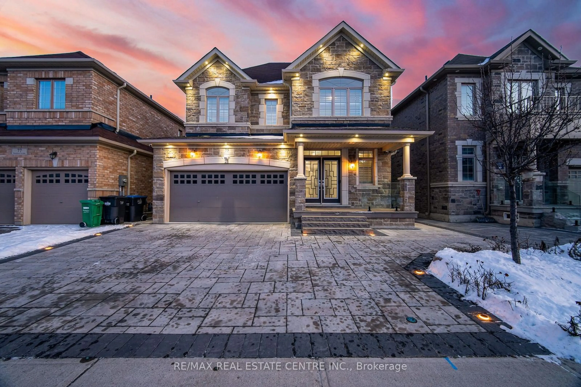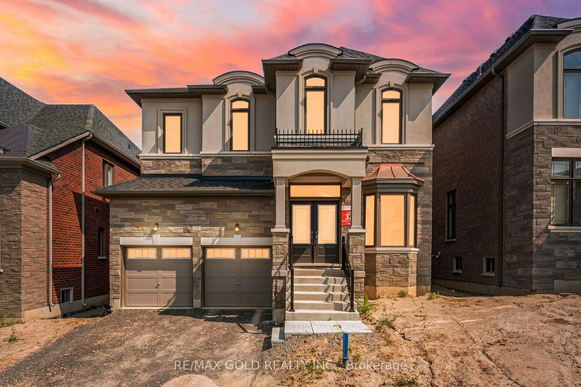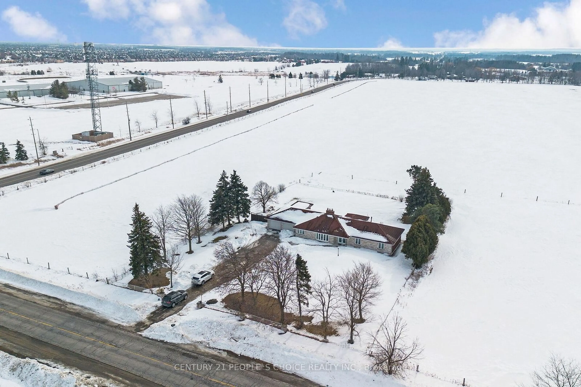50 Deer Ridge Tr, Caledon, Ontario L7C 3Z6
Contact us about this property
Highlights
Estimated ValueThis is the price Wahi expects this property to sell for.
The calculation is powered by our Instant Home Value Estimate, which uses current market and property price trends to estimate your home’s value with a 90% accuracy rate.Not available
Price/Sqft$571/sqft
Est. Mortgage$6,695/mo
Tax Amount (2024)$6,690/yr
Days On Market126 days
Description
Step into this breathtaking 4 + 2-bedroom home, where luxury, comfort, and modern design come together to create the ultimate living experience. Featuring two master bedrooms, a spacious living room, a cozy family room, and an elegant formal dining area, this home is perfect for family living and entertaining. The upgraded kitchen dazzles with built-in stainless steel appliances, quartz countertops throughout, stylish cabinetry, and modern tiles The interior is further elevated by gleaming hardwood floors, a grand hardwood staircase, and pot lights on the main floor and basement, creating a warm and inviting ambiance. Zebra blinds throughout the home add a sleek, modern touch, while the serene ravine lot offers privacy and tranquility in the expansive backyard, complete with interlocking at the front and back and a natural BBQ gas line hookup.Upstairs, three full washrooms with upgraded quartz finishes provide convenience and style. The fully legal walkout basement offers exceptional versatility, featuring a spacious bedroom and full washroom for tenants, perfect for rental income. The remaining half of the basement is reserved for the homeowners, complete with a lounge space and an upgraded washroom, ensuring privacy and comfort. The garage has been thoughtfully enhanced with modern steel garage doors, featuring sleek horizontal panels and high R-value insulation, ensuring energy efficiency and a contemporary aesthetic. This home combines thoughtful upgrades, ample living space, and unmatched potential, making it a rare and remarkable find. Schedule your private viewing today!
Property Details
Interior
Features
Main Floor
Dining
5.28 x 3.05hardwood floor / Pot Lights
Family
4.67 x 3.96hardwood floor / Gas Fireplace / Large Window
Kitchen
4.67 x 3.83Tile Floor / Quartz Counter / Backsplash
Living
4.88 x 3.1hardwood floor / Large Window / Pot Lights
Exterior
Features
Parking
Garage spaces 2
Garage type Attached
Other parking spaces 4
Total parking spaces 6
Property History
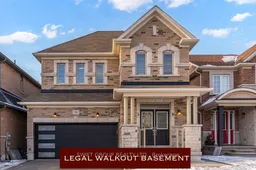 40
40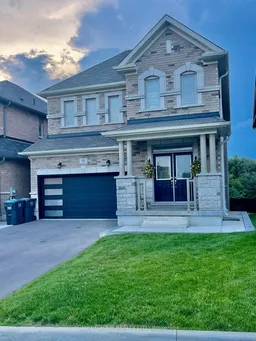
Get up to 1% cashback when you buy your dream home with Wahi Cashback

A new way to buy a home that puts cash back in your pocket.
- Our in-house Realtors do more deals and bring that negotiating power into your corner
- We leverage technology to get you more insights, move faster and simplify the process
- Our digital business model means we pass the savings onto you, with up to 1% cashback on the purchase of your home
