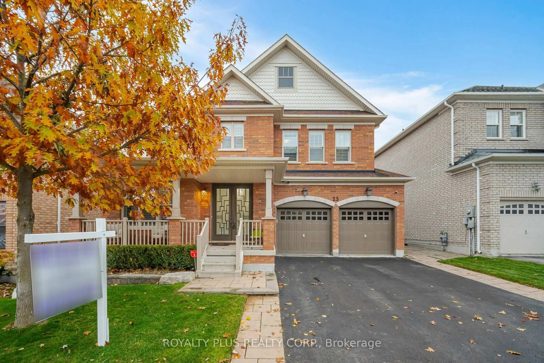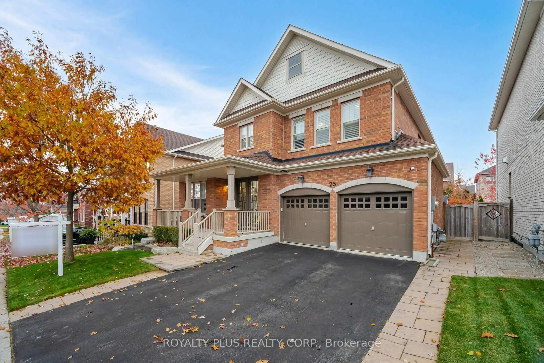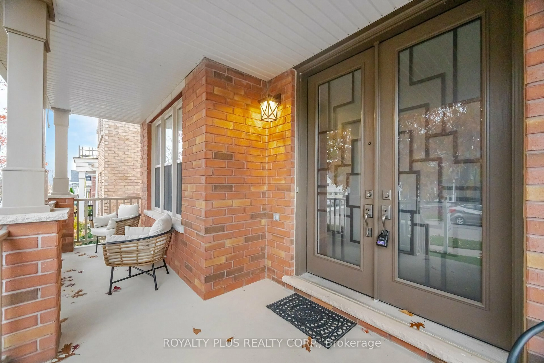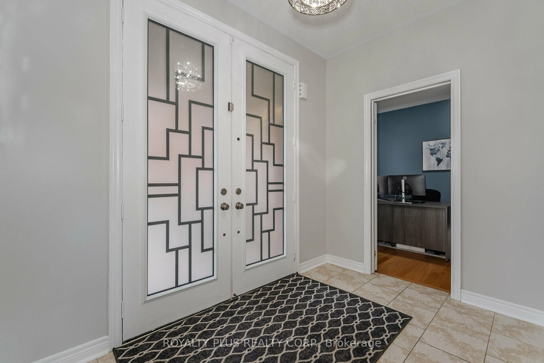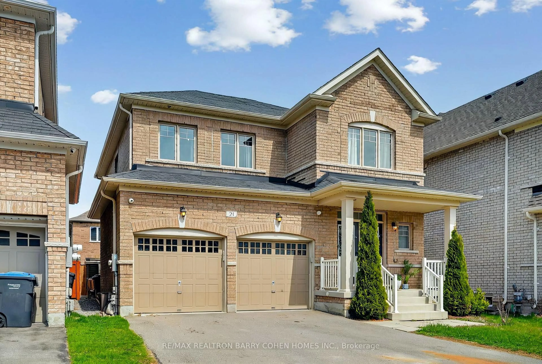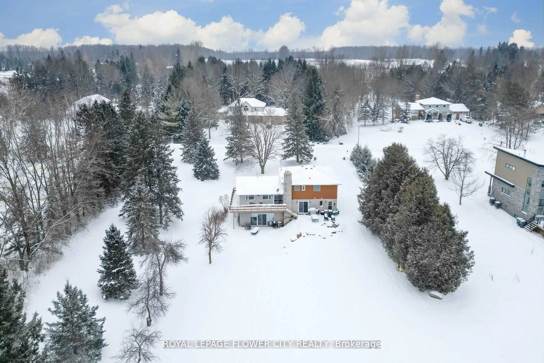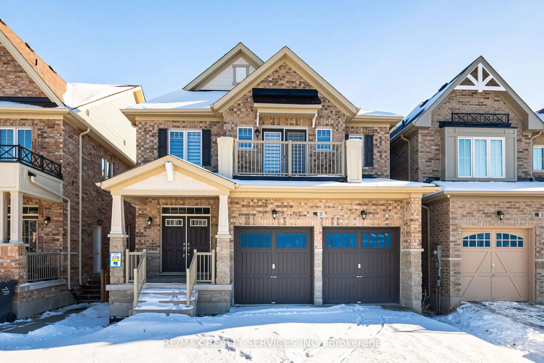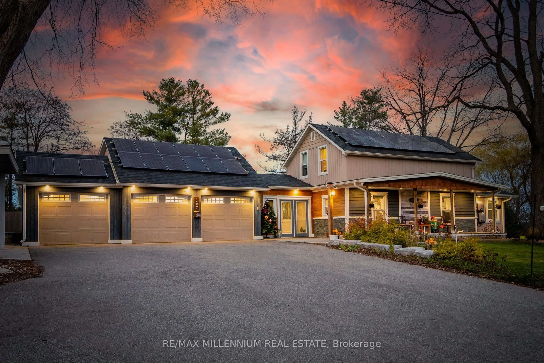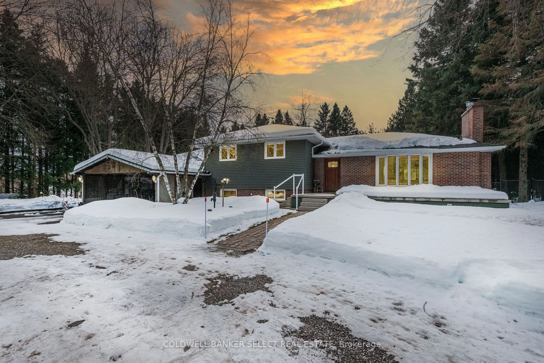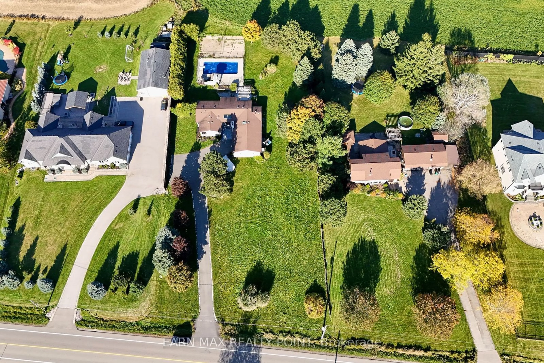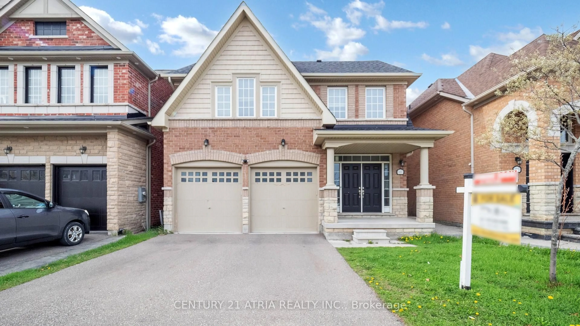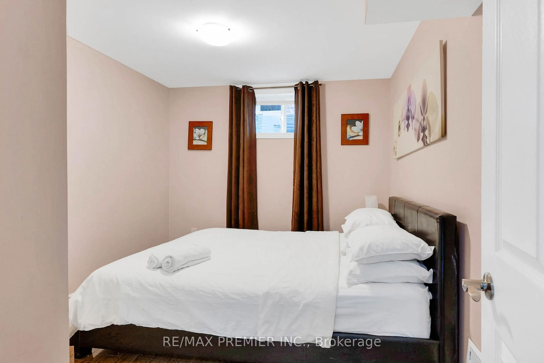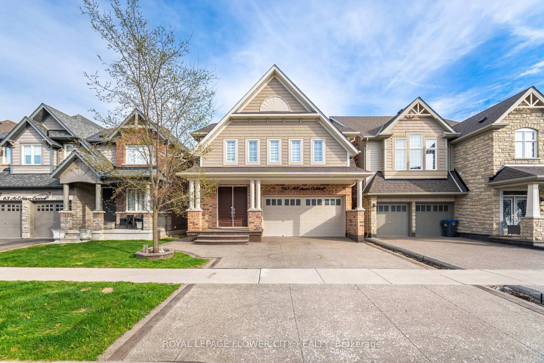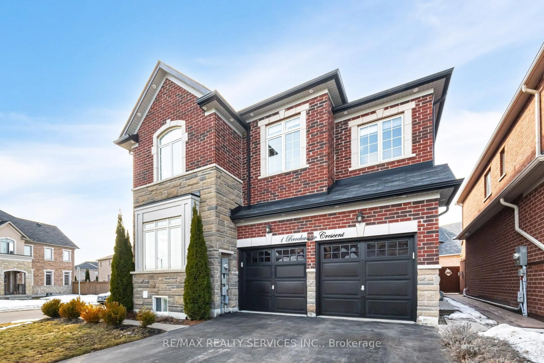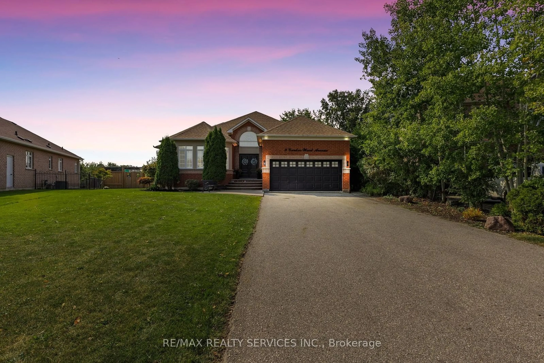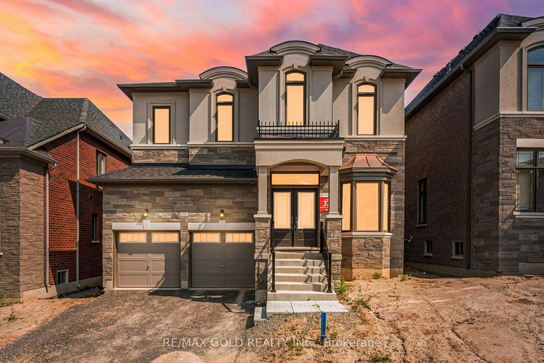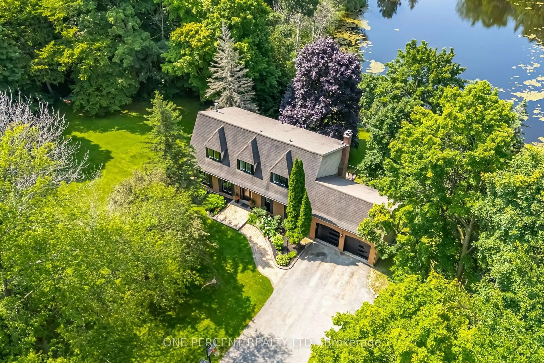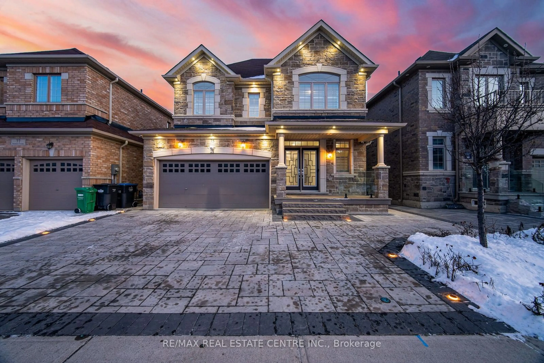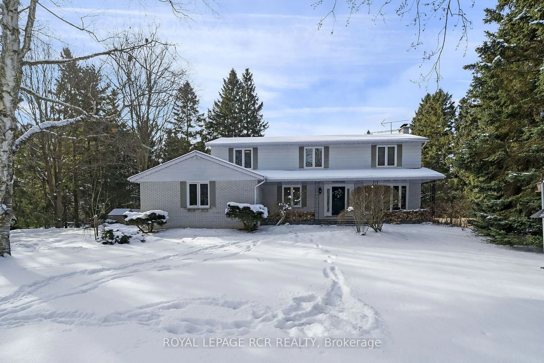25 Mccandless Crt, Caledon, Ontario L7C 3R6
Contact us about this property
Highlights
Estimated ValueThis is the price Wahi expects this property to sell for.
The calculation is powered by our Instant Home Value Estimate, which uses current market and property price trends to estimate your home’s value with a 90% accuracy rate.Not available
Price/Sqft$400/sqft
Est. Mortgage$7,086/mo
Tax Amount (2024)$7,431/yr
Days On Market30 days
Total Days On MarketWahi shows you the total number of days a property has been on market, including days it's been off market then re-listed, as long as it's within 30 days of being off market.199 days
Description
Discover Luxury Living In This Stunning 4-Bedroom, 4-Bathroom Home, Thoughtfully Designed For Both Functionality And Elegance. Main Floor Boasts 9-Foot Ceilings, Hardwood Floors And An Open Concept Layout. The Gourmet Kitchen Flows Seemlessy Into The Spacious Family Room With Cozy Fireplace, Creating The Perfect Space For Gatherings. A Den Offers A Private Retreat Or Home Office Option, While Direct Garage Entry Provides Convenience. Step Outside To Your Heated Inground Pool Framed With Elegant Interlocking Stone. The Primary Suite Is A True Sanctuary, Featuring Two Walk-In Closets And A Spa Like Ensuite. Every Bedroom Features An Ensuite For Convenience And Privacy. A Finished Basement Includes A Wet Bar, Recreation Area, Fireplace, Second Laundry Room, Exercise Room, Cold Cellar, Rough-In Bath Making This Home An Entertainer's Dream. **EXTRAS** Water Softener, Water Purifier (Reverse Osmosis) Professionally Landscaped, Fenced Yard, Cabana, Main Floor Laundry, Basement Laundry Room, Cold Cellar, StorageExtras: Water Softener, Water Purifier (Reverse Osmosis) Professionally Landscaped, Fenced Yard, Cabana, Main Floor Laundry, Basement Laundry Room, Cold Cellar, Storage
Property Details
Interior
Features
Main Floor
Great Rm
5.8 x 4.3hardwood floor / Gas Fireplace / Open Concept
Kitchen
4.88 x 2.7Granite Counter / Centre Island / Stainless Steel Appl
Breakfast
4.88 x 4.3Family Size Kitchen / California Shutters / W/O To Patio
Office
3.05 x 3.53Laundry Sink / Access To Garage / Side Door
Exterior
Features
Parking
Garage spaces 2
Garage type Built-In
Other parking spaces 2
Total parking spaces 4
Property History
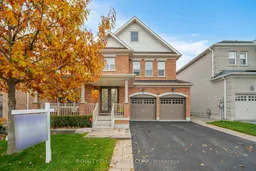 50
50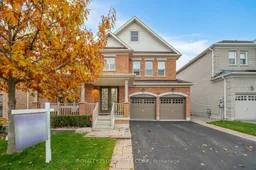
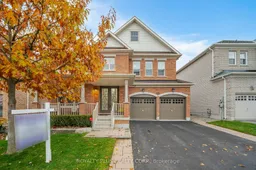
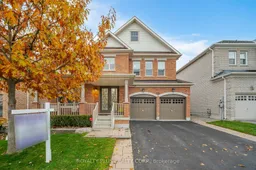
Get up to 1% cashback when you buy your dream home with Wahi Cashback

A new way to buy a home that puts cash back in your pocket.
- Our in-house Realtors do more deals and bring that negotiating power into your corner
- We leverage technology to get you more insights, move faster and simplify the process
- Our digital business model means we pass the savings onto you, with up to 1% cashback on the purchase of your home
