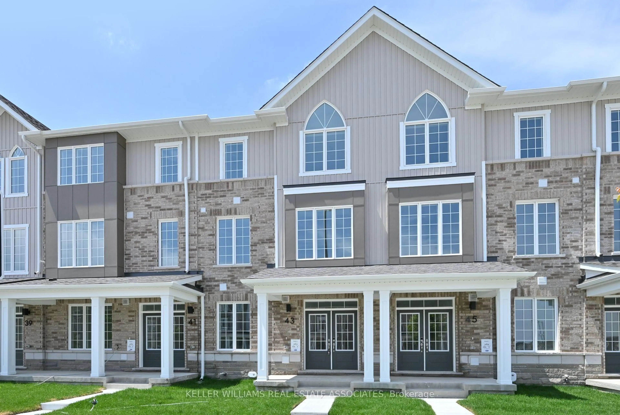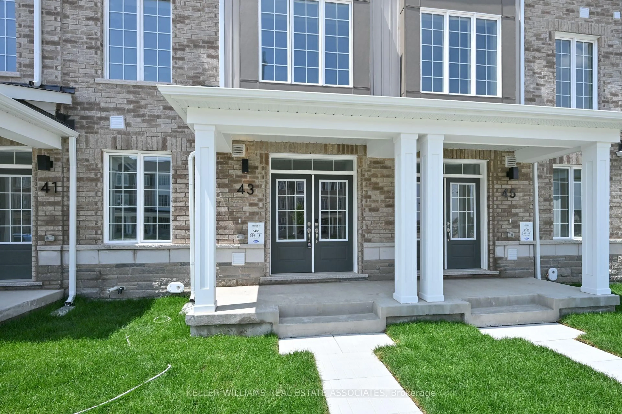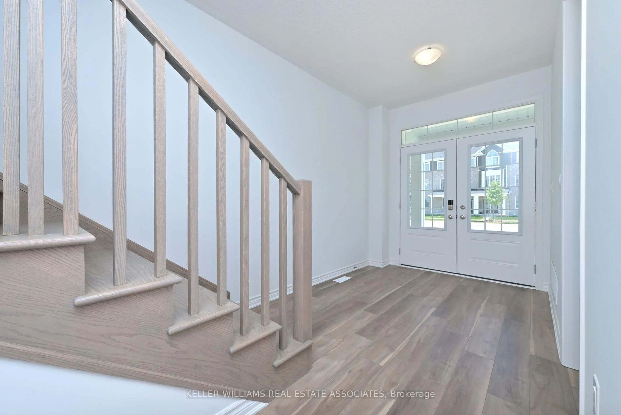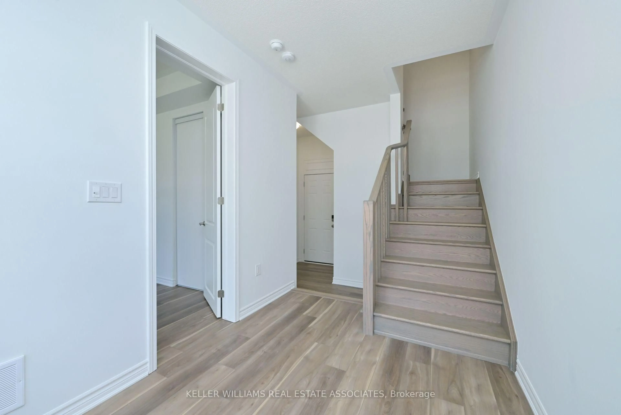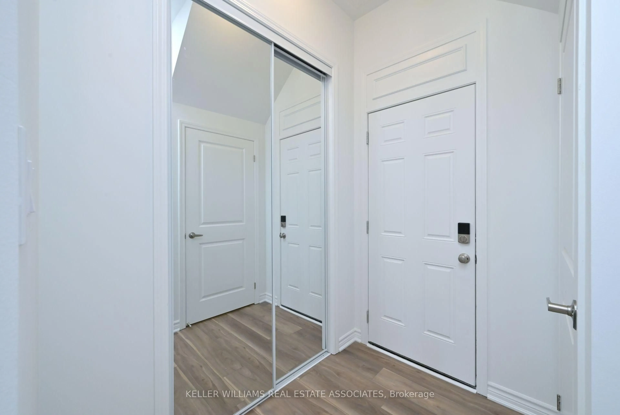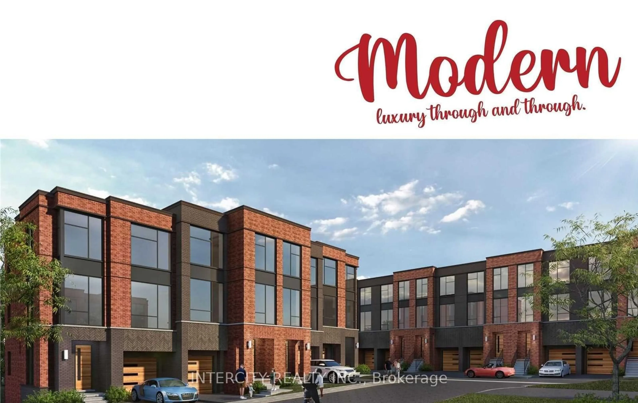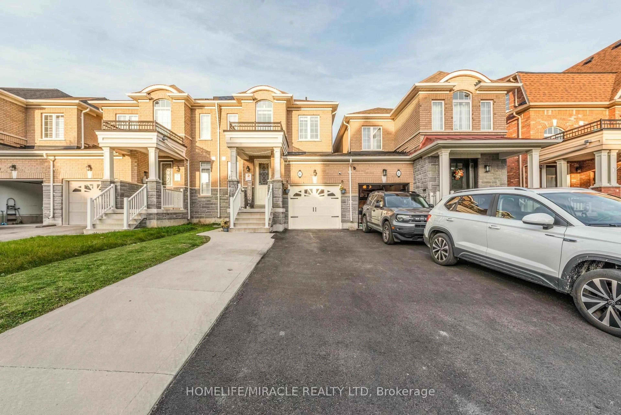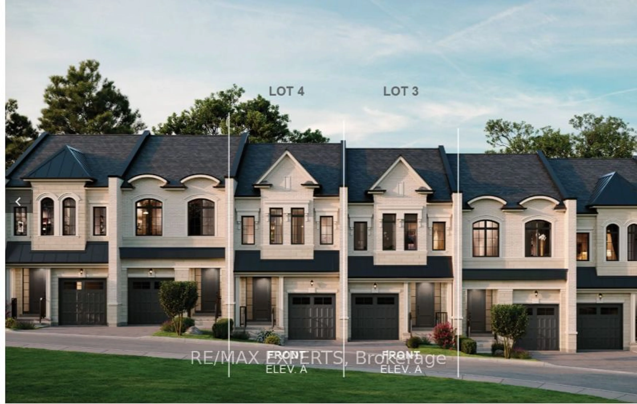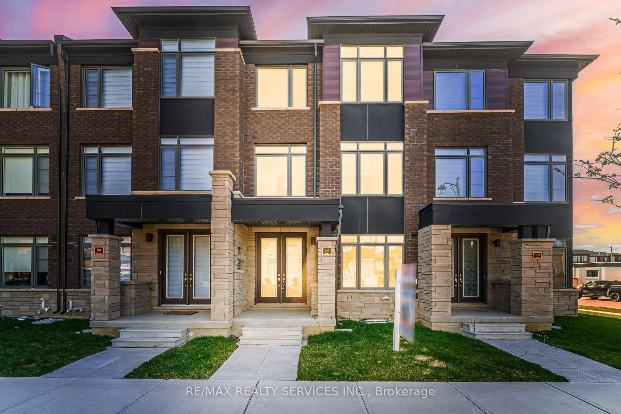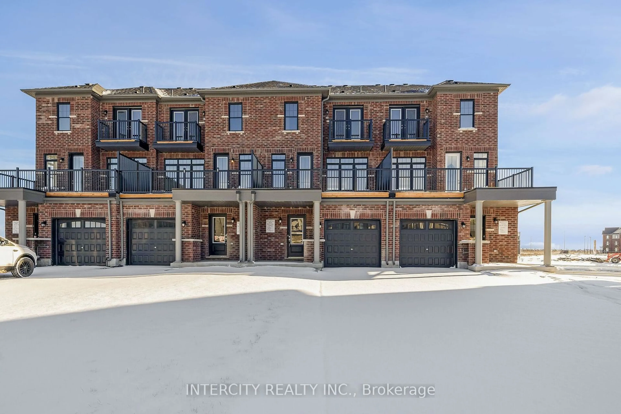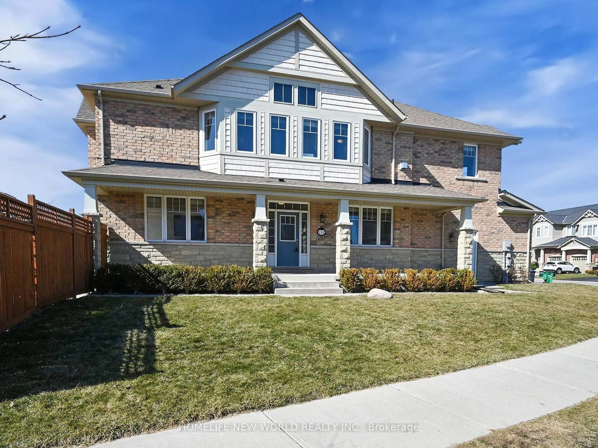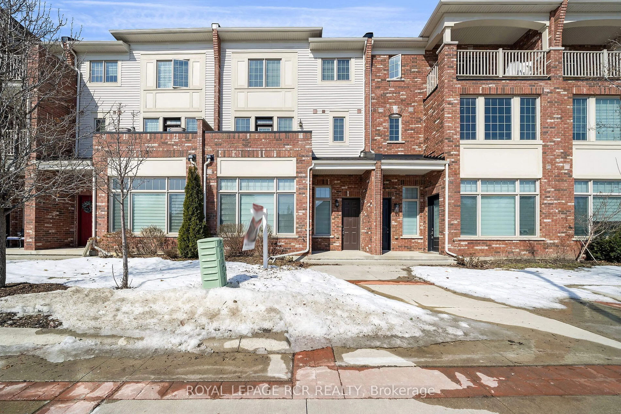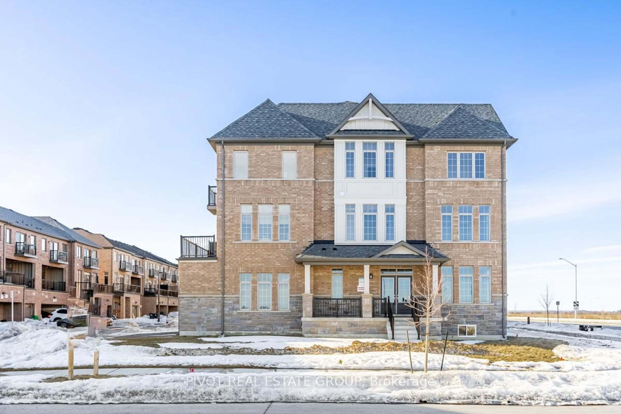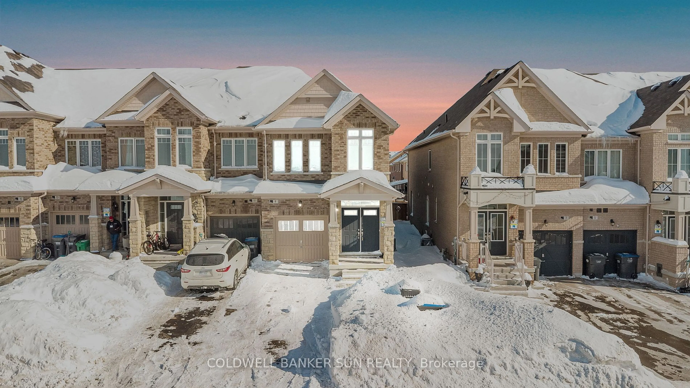43 Cullingtree Pl, Caledon, Ontario L7C 4N7
Contact us about this property
Highlights
Estimated ValueThis is the price Wahi expects this property to sell for.
The calculation is powered by our Instant Home Value Estimate, which uses current market and property price trends to estimate your home’s value with a 90% accuracy rate.Not available
Price/Sqft$395/sqft
Est. Mortgage$3,779/mo
Tax Amount (2024)-
Days On Market4 days
Description
Welcome To 43 Cullingtree Place, A Stunning Never-Lived-In 3-Storey Townhome Nestled In The Highly Sought-After Ellis Lane Community Of Caledon. Built By Mattamy Homes, The Spacious Northampton Model Offers 2,003 Sq. Ft. Of Thoughtfully Designed Living Space. The Main Level Features A Private Bedroom With A 4-Piece EnsuiteIdeal For In-Laws Or Overnight GuestsAlong With Direct Access To The Double Car Garage. The Second Level Showcases A Combined Living And Dining Area, An Open-Concept Kitchen With Peninsula And Breakfast Area, A Separate Family Room With Walkout To Balcony, And A Convenient 2-Piece Bath. The Third Level Features A Generous Primary Suite With Walk-In Closet, 4-Piece Ensuite, And Juliet Balcony, Alongside Two Additional Well-Appointed Bedrooms, A Main 4-Piece Bathroom, And A Convenient Laundry Closet. Ideally Situated Near Schools, Parks, Dining, Shopping, And All The Best Amenities Of Caledon And Brampton, This Home Also Offers Quick Access To Major Highways, Making Commuting To Downtown Toronto Or Pearson Airport A Breeze. Backing Onto Nature And Set In One Of Caledon's Most Desirable New Neighbourhoods, This Is A Rare Opportunity To Own A Stylish, Spacious, And Move-In Ready Townhome.
Property Details
Interior
Features
Main Floor
Br
3.3 x 2.94 Pc Ensuite / Large Window
Exterior
Features
Parking
Garage spaces 2
Garage type Attached
Other parking spaces 0
Total parking spaces 2
Property History
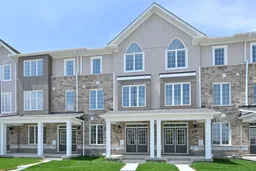 40
40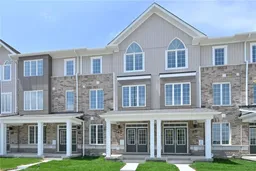
Get up to 1% cashback when you buy your dream home with Wahi Cashback

A new way to buy a home that puts cash back in your pocket.
- Our in-house Realtors do more deals and bring that negotiating power into your corner
- We leverage technology to get you more insights, move faster and simplify the process
- Our digital business model means we pass the savings onto you, with up to 1% cashback on the purchase of your home
