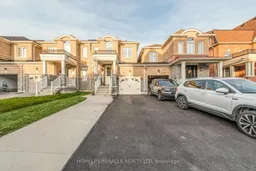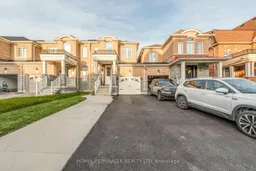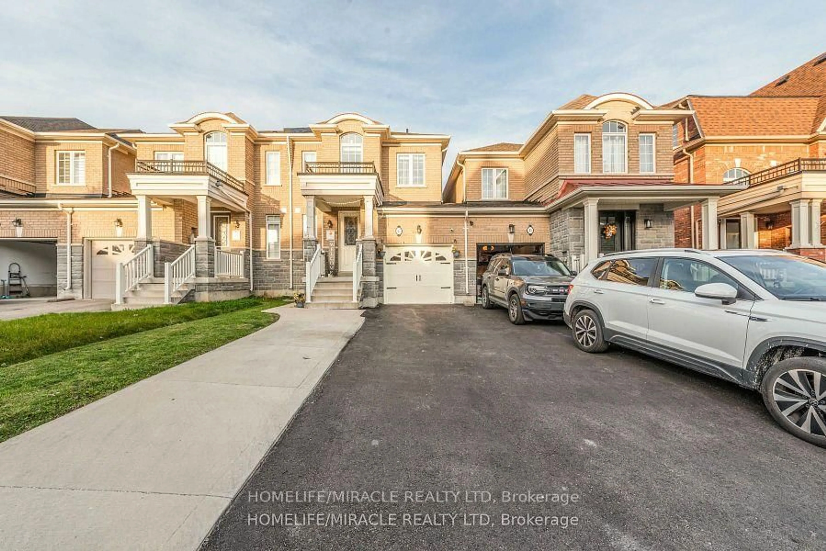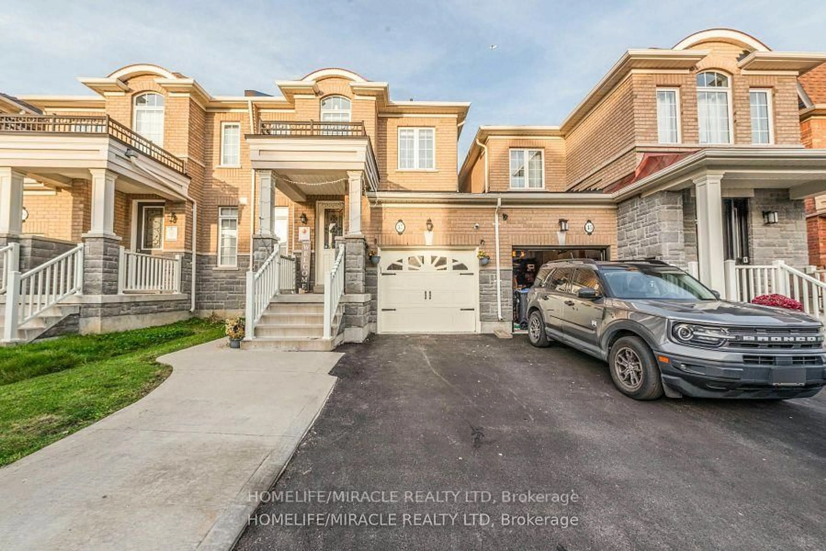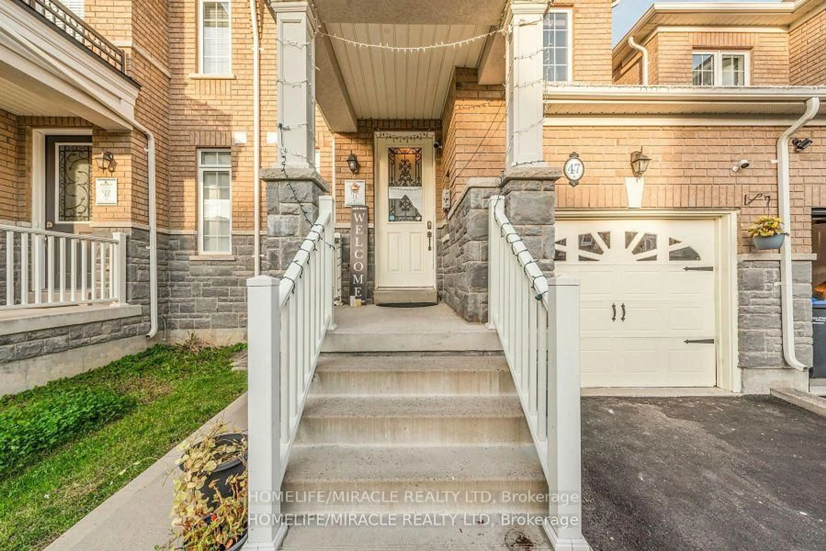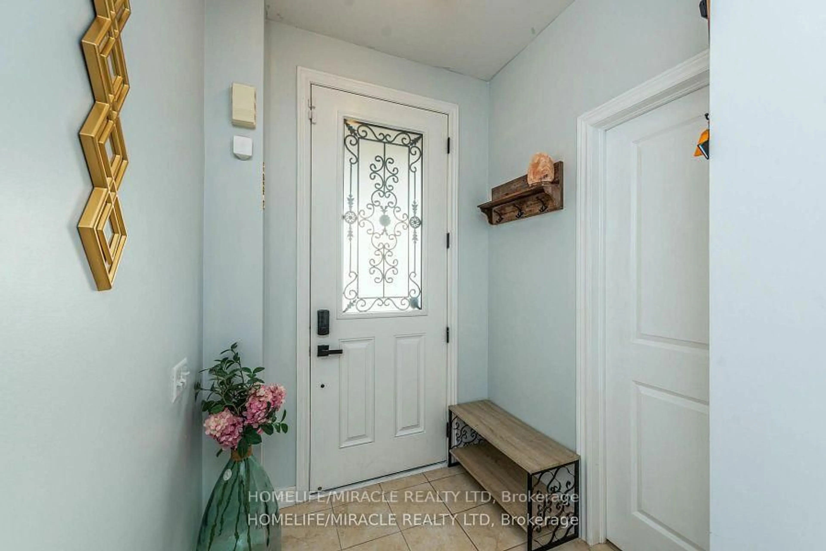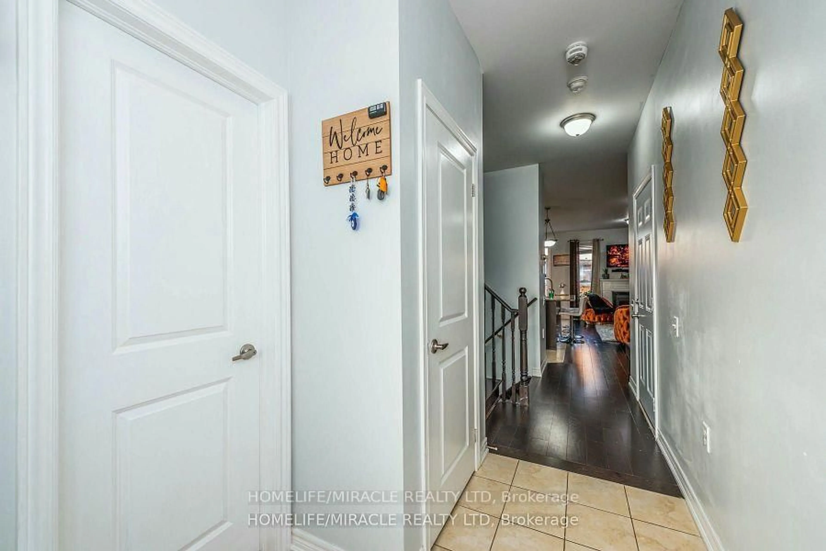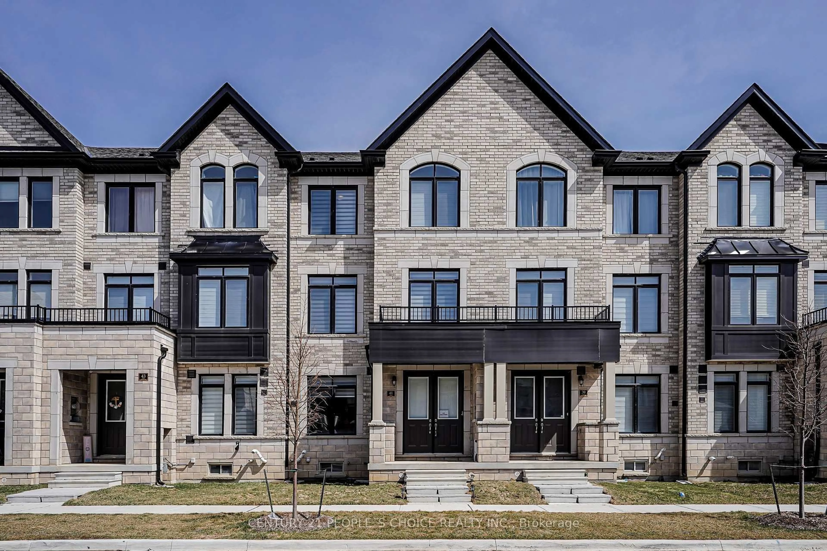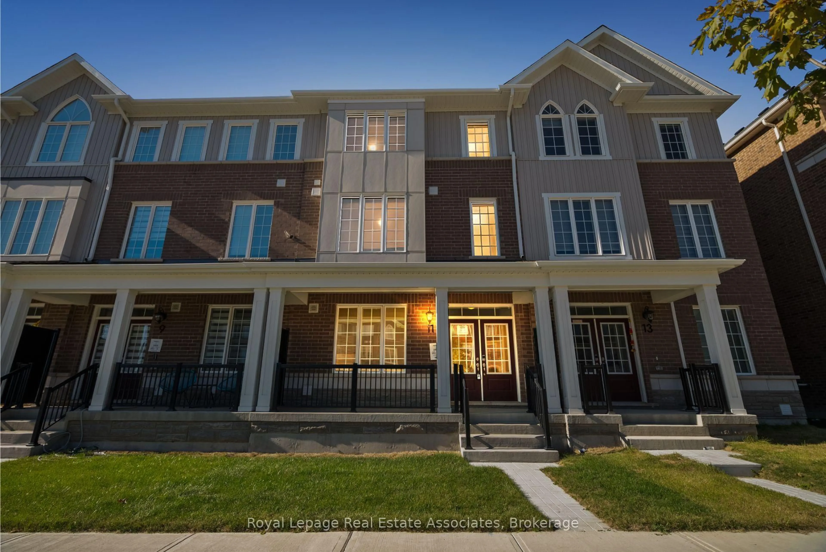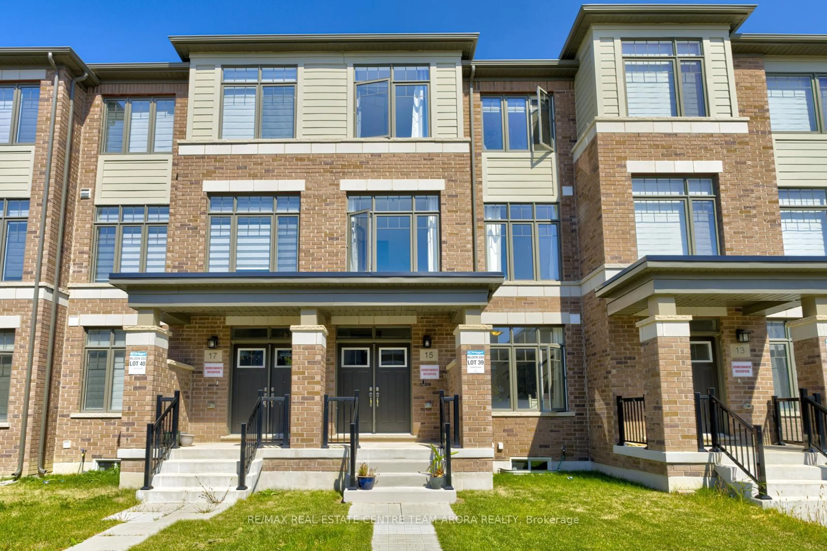47 Maple Trail Rd, Caledon, Ontario L7C 3Z8
Contact us about this property
Highlights
Estimated valueThis is the price Wahi expects this property to sell for.
The calculation is powered by our Instant Home Value Estimate, which uses current market and property price trends to estimate your home’s value with a 90% accuracy rate.Not available
Price/Sqft$725/sqft
Monthly cost
Open Calculator

Curious about what homes are selling for in this area?
Get a report on comparable homes with helpful insights and trends.
*Based on last 30 days
Description
Stunning Modern 3-Bedroom Townhouse with Finished Basement and Rental Potential !Discover this beautifully designed modern 3-bedroom, 3.5-bath townhouse perfect for first-time buyers, investors, or small families. The open-concept layout features 9-foot ceilings and a spacious living and dining area that seamlessly flows into a well-appointed kitchen ideal for entertaining. Upstairs, the primary suite offers a private ensuite and a large walk-in closet, while two additional bedrooms provide plenty of space for family or guests. The finished basement with a separate entrance adds incredible value and flexibility. Thoughtfully laid out, it includes a cozy living area, a full kitchen, and an extra bedroom perfect for extended family or as a potential rental unit. This move-in ready home offers both style and versatility-a must-see opportunity you don't want to miss!
Property Details
Interior
Features
Main Floor
Dining
1.74 x 6.89Combined W/Living / Tile Floor
Kitchen
2.44 x 3.66Stainless Steel Appl / Quartz Counter / Pot Lights
Breakfast
2.44 x 3.23Ceramic Floor / W/O To Yard / Open Concept
Living
1.74 x 6.89Open Concept / Gas Fireplace
Exterior
Features
Parking
Garage spaces 1
Garage type Attached
Other parking spaces 4
Total parking spaces 5
Property History
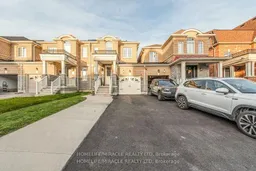 41
41