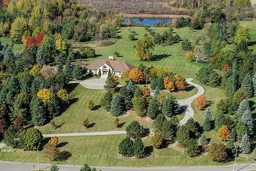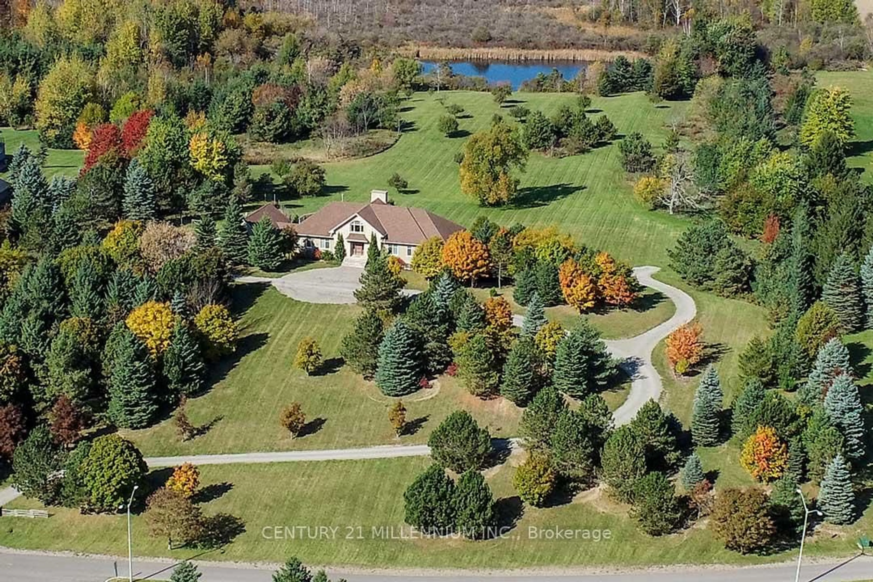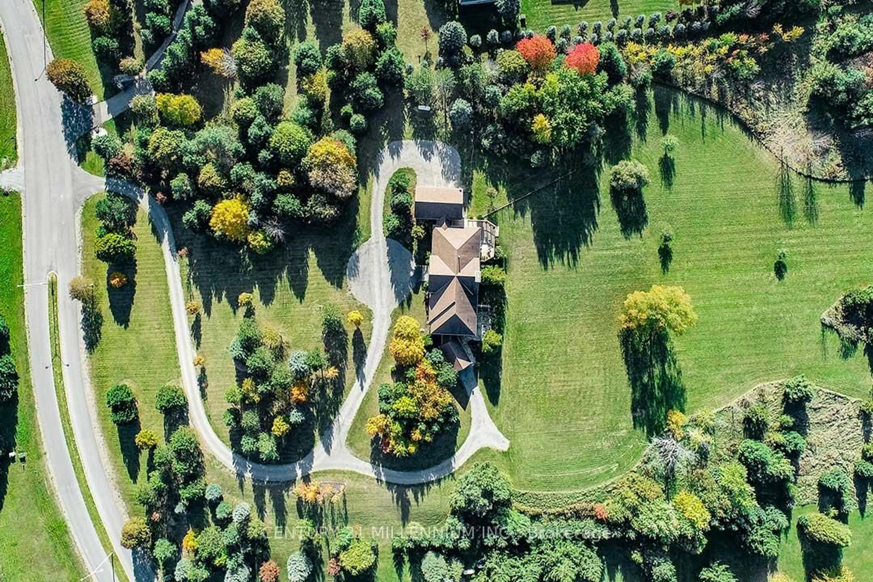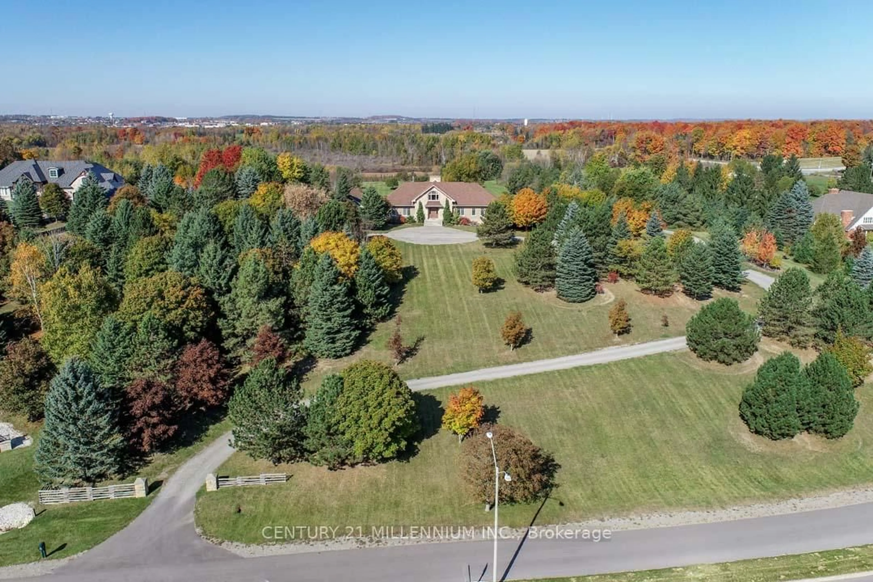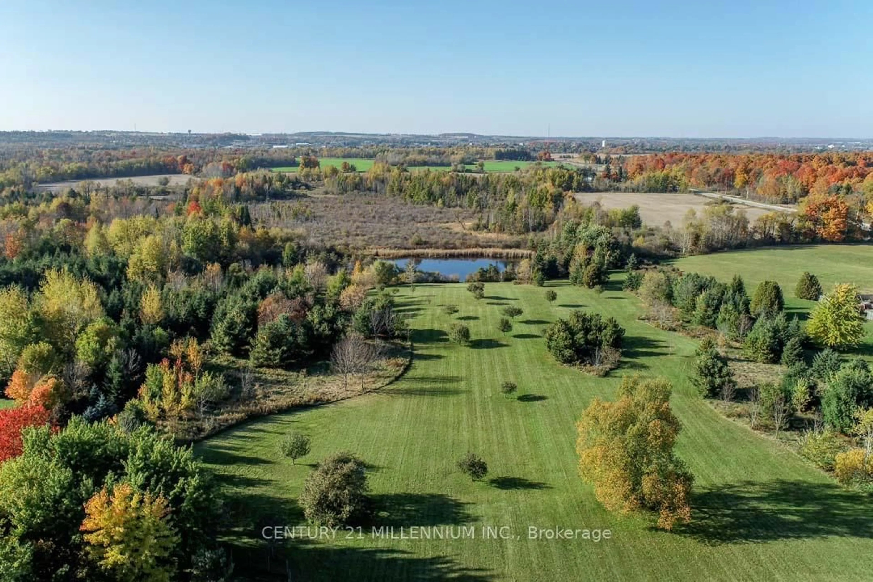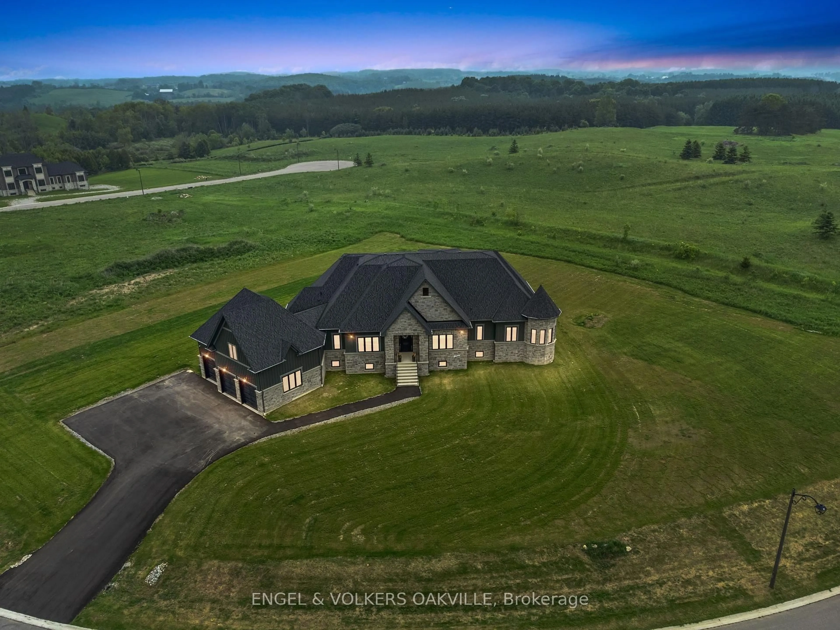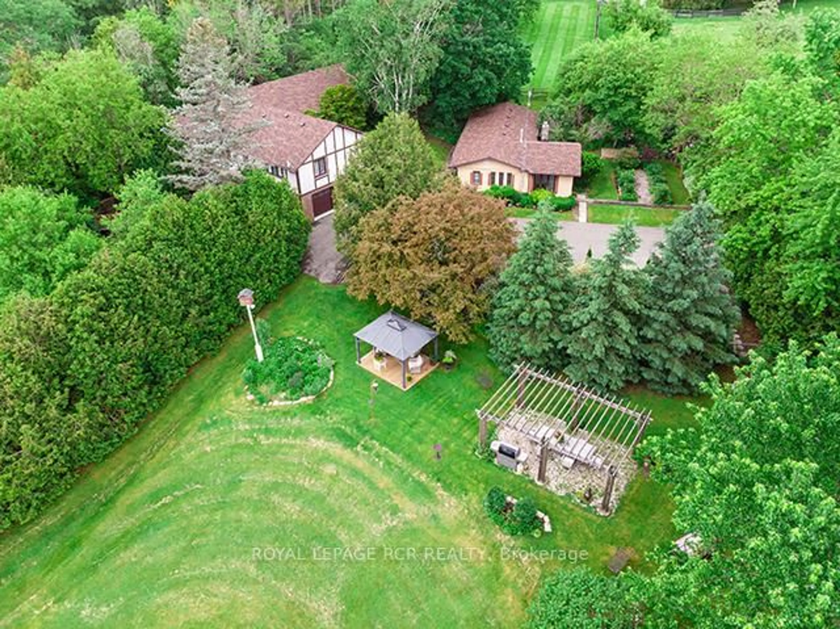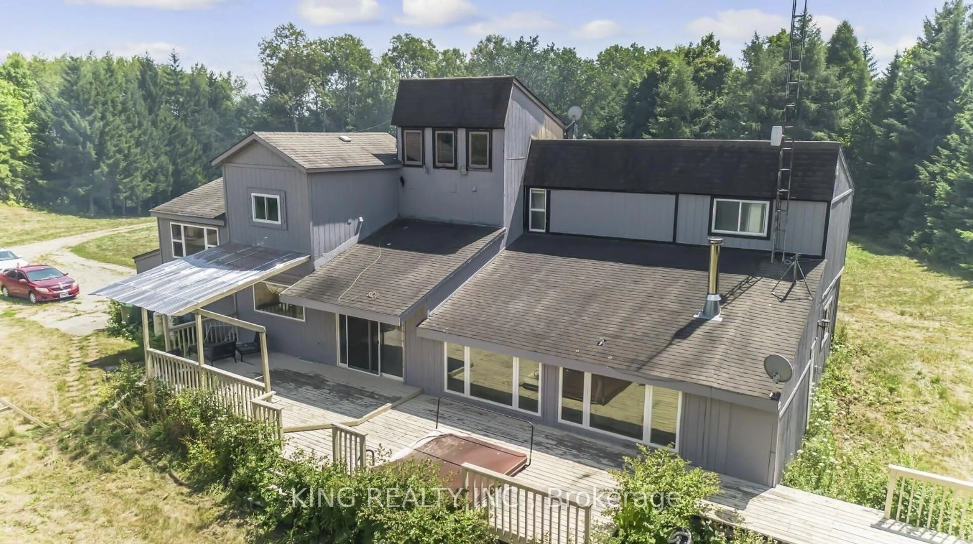4 Flaherty Lane, Caledon, Ontario L7K 2P3
Contact us about this property
Highlights
Estimated valueThis is the price Wahi expects this property to sell for.
The calculation is powered by our Instant Home Value Estimate, which uses current market and property price trends to estimate your home’s value with a 90% accuracy rate.Not available
Price/Sqft$896/sqft
Monthly cost
Open Calculator

Curious about what homes are selling for in this area?
Get a report on comparable homes with helpful insights and trends.
*Based on last 30 days
Description
On a prestigious cul de sac, mins outside Alton & Orangeville, is this outstanding custom-designed 3+2 bed, 3.5 bath bungaloft with a finished walk-out bsmt in the French chateau style, with breathtaking views, both north and south, over the Caledon countryside. Sitting stately on the hillside w/ manicured grounds, this home features 4 fireplaces, multiple walkouts, a fenced dog run, a large wraparound deck w/ views of the private rear field w/ apple trees, and a 1+ acre pond. Bright & spacious 2-bed in-law suite has a 1-car attached garage (a rarity!), sep entry & a walk-out to a private patio w/ perennial garden. Extensive architectural qualities include elegant crown mouldings, bump-out niches & faux columns, pocket doors, arched hallways, strategically located pot lights, tray ceilings w/ ribbon lighting & quality materials such as cross-sawn oak floors thru/o. Dramatic Great room w/ soaring 19 ft. cathedral ceiling & stone-clad gas FP and mantle is open to the chefs Kitchen in natural maple wood w/ a large c-island w/ b-bar, granite c-tops, 12 ft. tray ceiling w/ lighting, SS appliances, a desk, wet bar, heated stone floors & a garden door to the deck w/ a gas BBQ hook-up. Primary has walk-in closet, gas FP, 5-piece ensuite w/ a glass shower & soaker tub. Laundry rm off the ensuite. Double French pocket doors on the main level offer privacy to the loft Office w/ a gas fireplace, built-in cabinetry & south-facing views. Lower level Rec rm has a garden door w/o to the b/yard. Rough-in 3-piece bath. Built in 2008, offering approx. 5100 sq.ft. of fin living space, 9 ft. ceilings on the main level, privacy, on 10.85 acres, while being close to Highways 10 and 9 for easy commuting, the hospital & Orangeville for all amenities. Near quaint restaurants, craft breweries, farmers markets, TPC Toronto Golf at Osprey Valley, Millcroft Inn & Spa, Hockley Valley Resort, hiking trails & conservation areas, and the Hill Academy. 45 mins to TO & Pearson Airport.
Property Details
Interior
Features
Lower Floor
Rec
9.75 x 6.43Pot Lights / W/O To Yard
Den
2.72 x 4.57Broadloom
Living
4.81 x 5.62Gas Fireplace / W/O To Patio / Pot Lights
Kitchen
3.29 x 3.17Granite Counter / Pot Lights / Stainless Steel Appl
Exterior
Features
Parking
Garage spaces 4
Garage type Attached
Other parking spaces 20
Total parking spaces 24
Property History
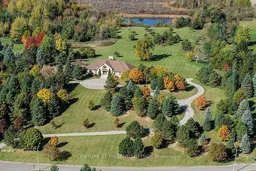 50
50