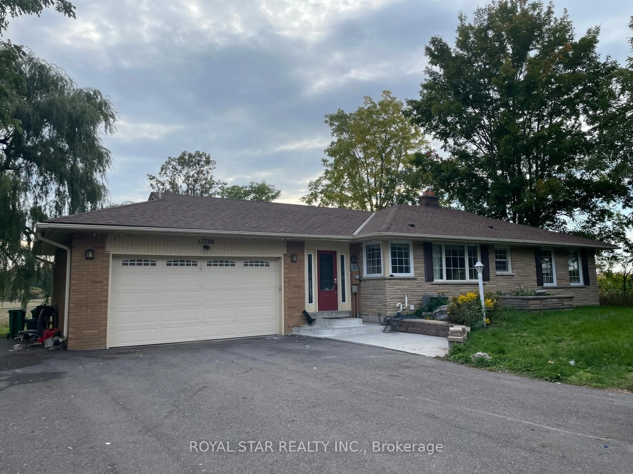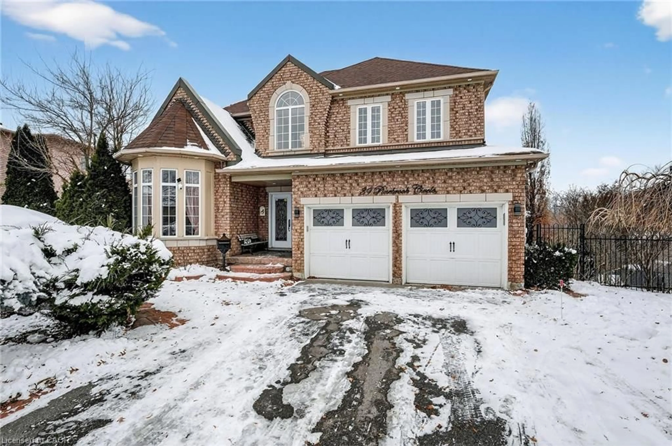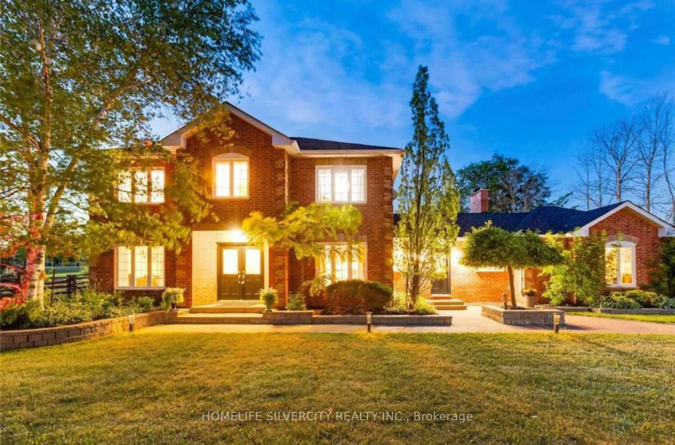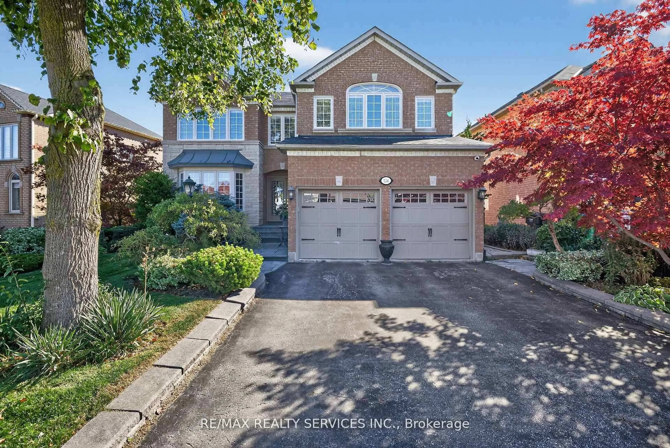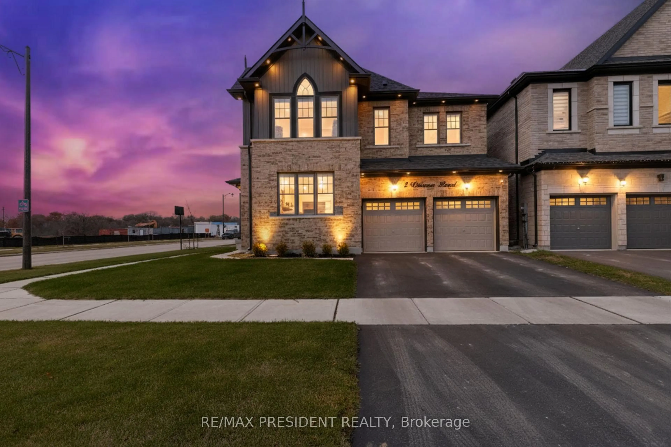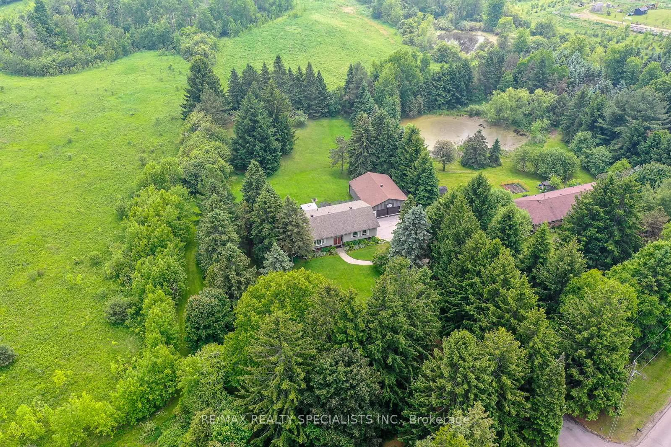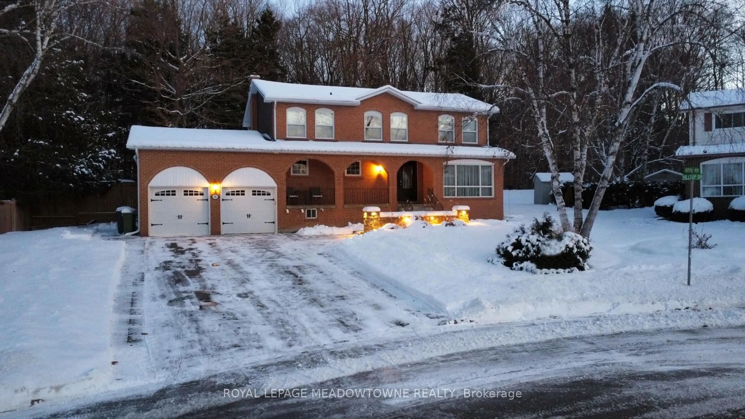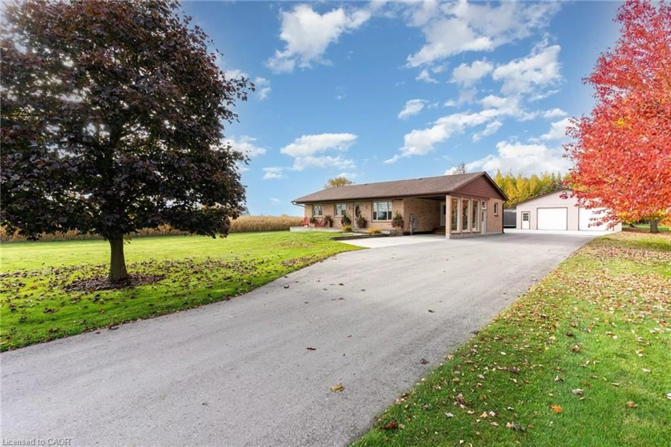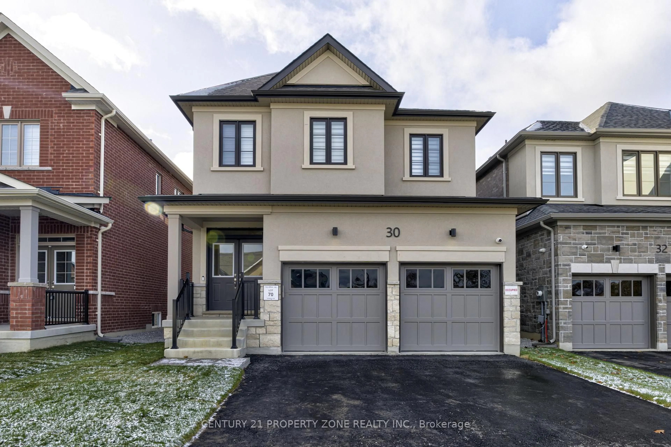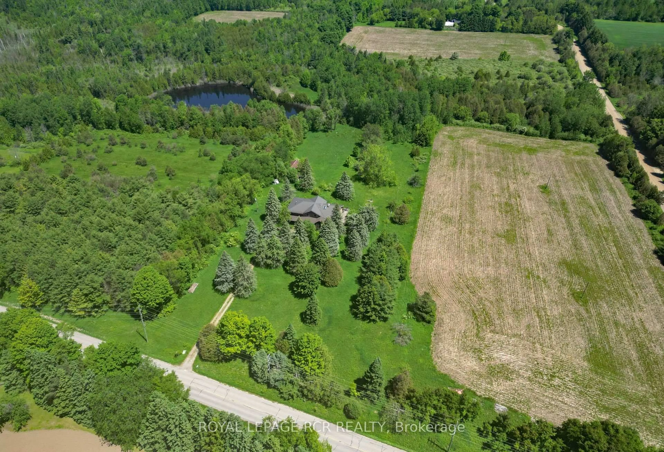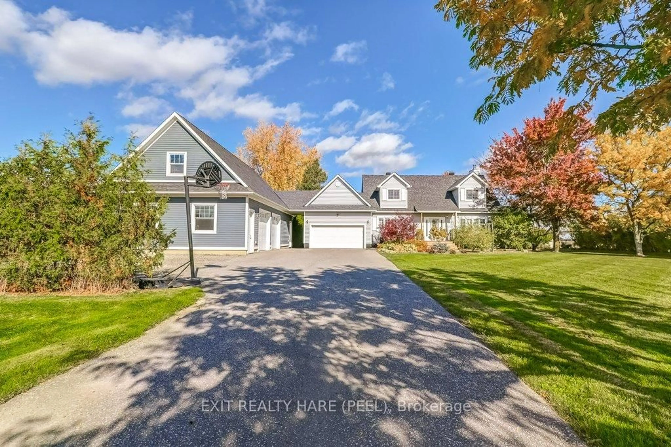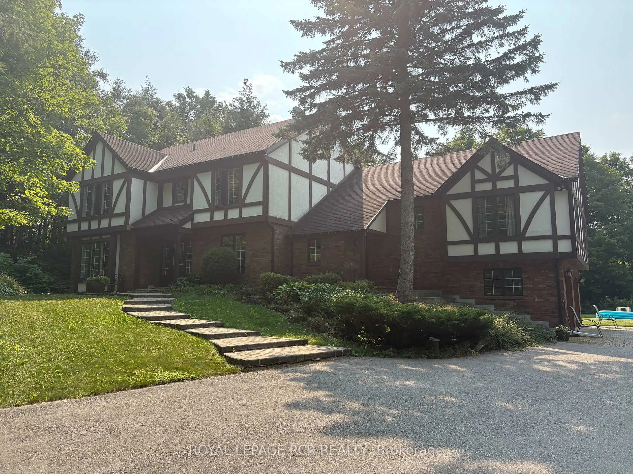•
•
•
•
Contact us about this property
Highlights
Estimated valueThis is the price Wahi expects this property to sell for.
The calculation is powered by our Instant Home Value Estimate, which uses current market and property price trends to estimate your home’s value with a 90% accuracy rate.Login to view
Price/SqftLogin to view
Monthly cost
Open Calculator
Description
Signup or login to view
Property Details
Signup or login to view
Interior
Signup or login to view
Features
Heating: Forced Air
Cooling: Central Air
Fireplace
Basement: Fin W/O, Walk-Up
Exterior
Signup or login to view
Features
Lot size: 685,900 SqFt
Parking
Garage spaces 2
Garage type Built-In
Other parking spaces 10
Total parking spaces 12
Property History
Login required
Expired
Stayed 91 days on market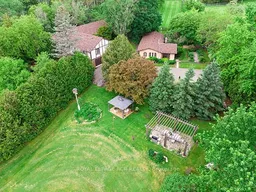 Listing by trreb®
Listing by trreb®

Login required
Expired
Login required
Price change
$•••,•••
Login required
Re-listed
$•••,•••
Stayed --89 days on market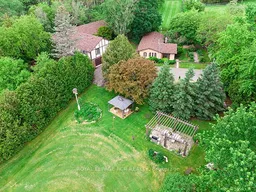 Listing by trreb®
Listing by trreb®

Login required
Expired
Login required
Re-listed
$•••,•••
Stayed --92 days on market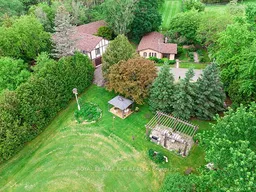 Listing by trreb®
Listing by trreb®

Login required
Expired
Login required
Re-listed
$•••,•••
Stayed --124 days on market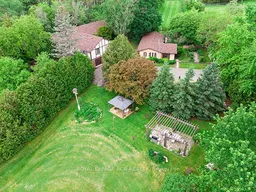 Listing by trreb®
Listing by trreb®

Property listed by ROYAL LEPAGE RCR REALTY, Brokerage

Interested in this property?Get in touch to get the inside scoop.

