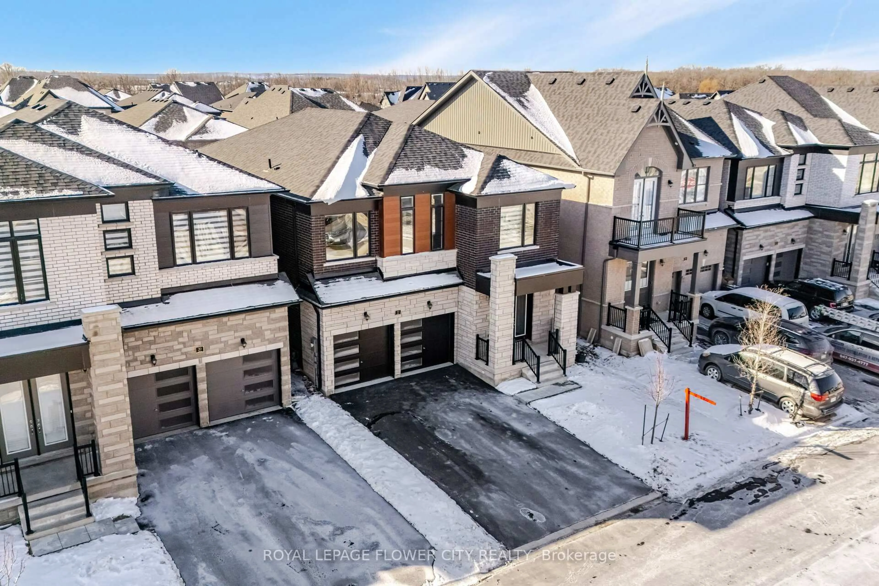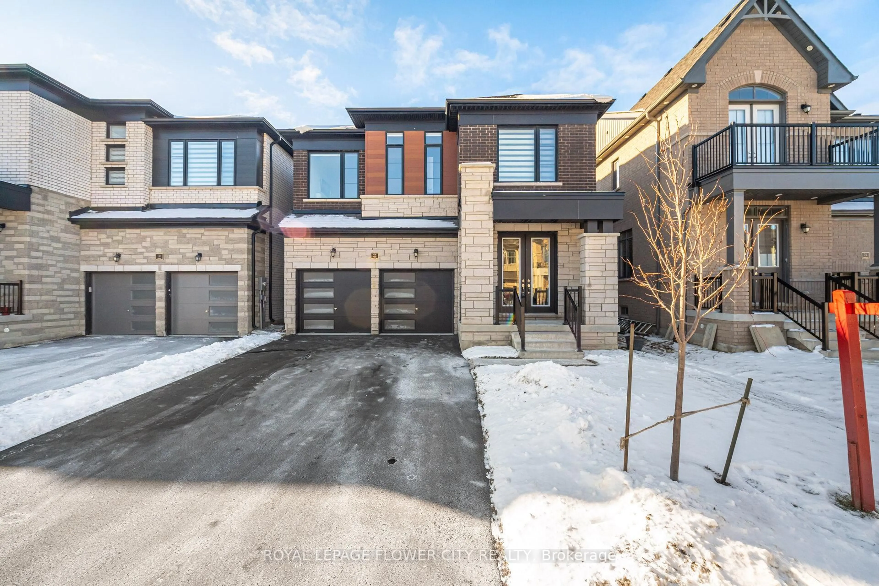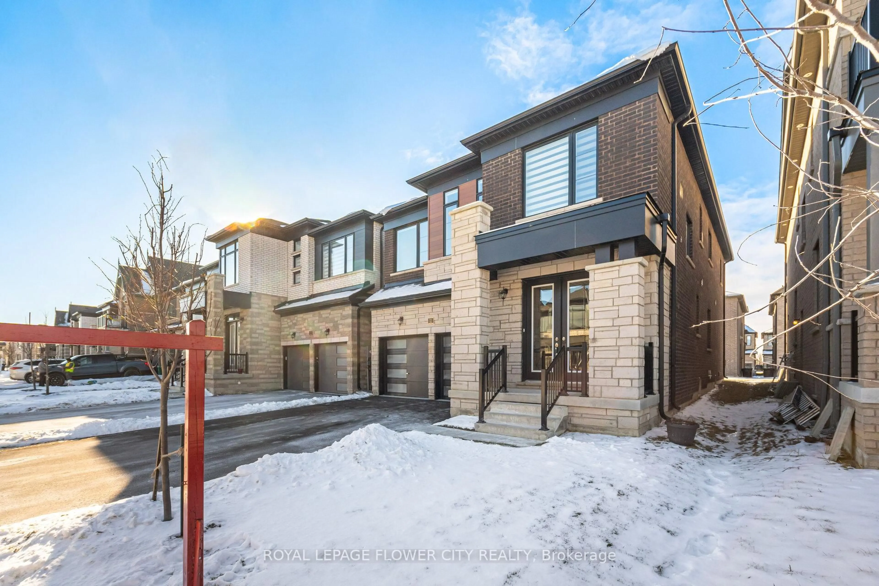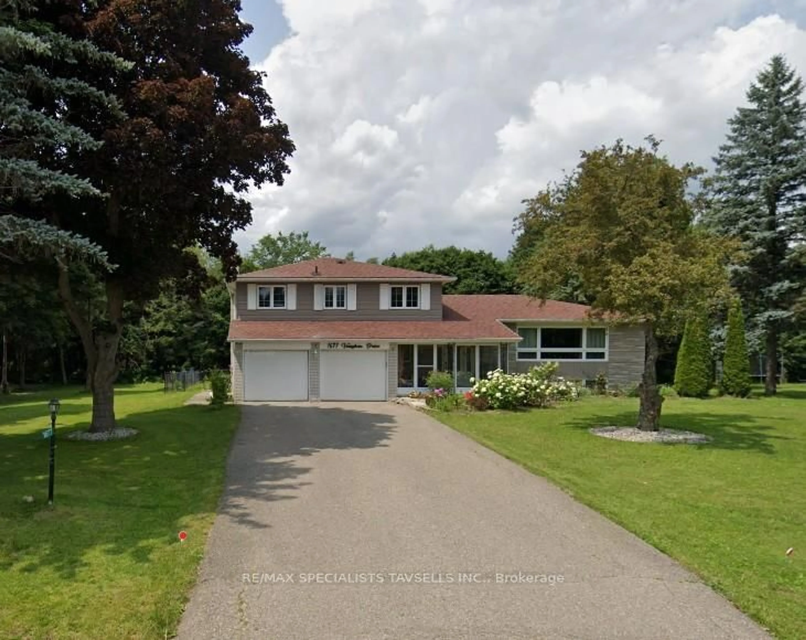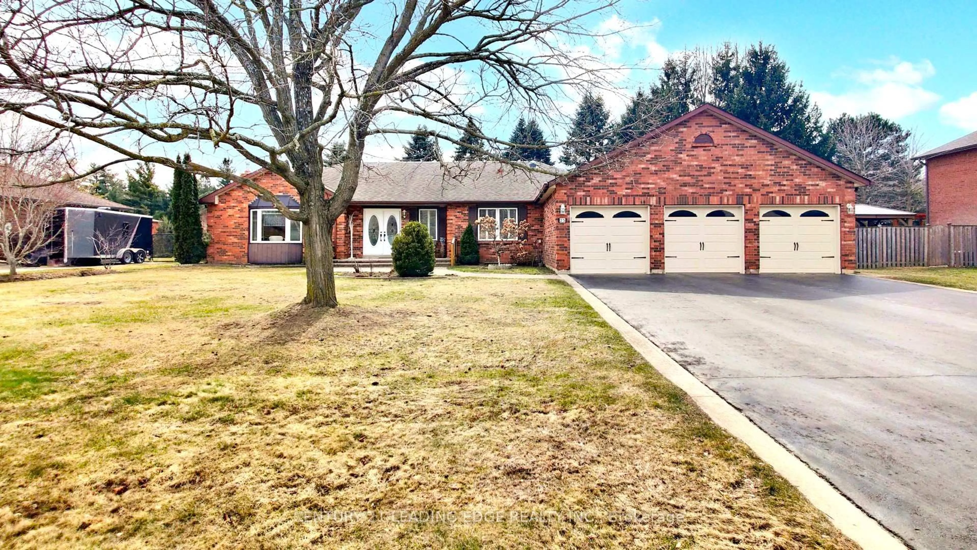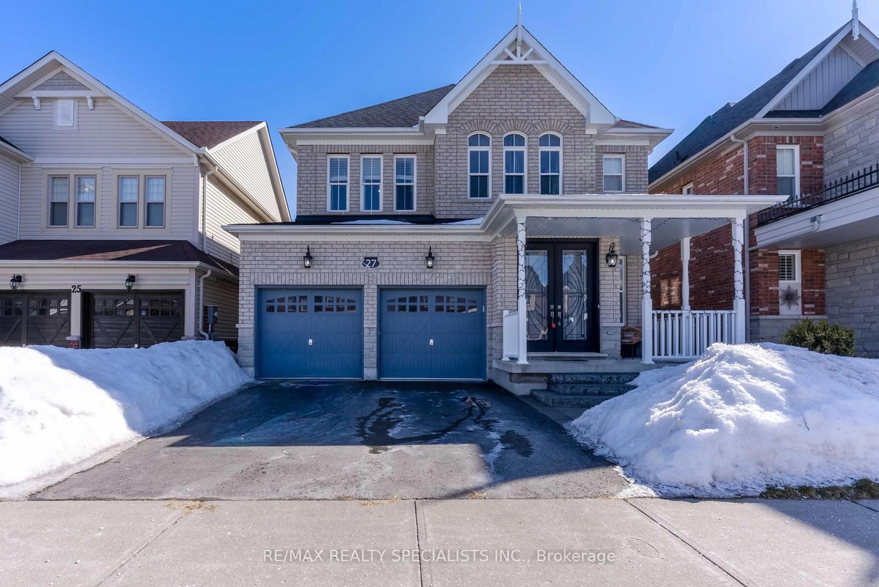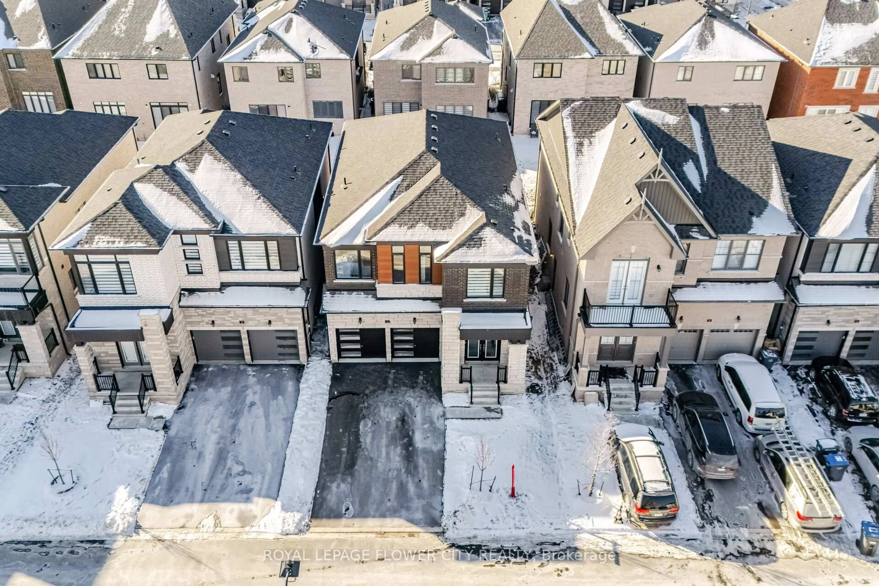
22 Coulterville Dr, Caledon, Ontario L7C 4M3
Contact us about this property
Highlights
Estimated ValueThis is the price Wahi expects this property to sell for.
The calculation is powered by our Instant Home Value Estimate, which uses current market and property price trends to estimate your home’s value with a 90% accuracy rate.Not available
Price/Sqft$559/sqft
Est. Mortgage$6,549/mo
Tax Amount (2024)$7,395/yr
Days On Market27 days
Total Days On MarketWahi shows you the total number of days a property has been on market, including days it's been off market then re-listed, as long as it's within 30 days of being off market.102 days
Description
Welcome To 22 Coulterville Drive. Only 1 Year New, 4 Bedroom, 4 Bath, 2940 Sq Ft Luxury Detached House In The Sought After Neighbourhood Of Caledon Club, Mayfield & Mclaughlin Area. Glendale Model With Modern Elev "C" 2940 Sq ft, Built By Fernbrook Homes. Open Concept Main Floor With Double Door Entry, 9' Ceiling, Open Concept Living & Dining Room, Oak Staircase W/ Iron Pickets, Family Room W/ Electric Fireplace, Upgraded Eat-In Kitchen With Granite Counter Tops, Stainless Steel Appliances (Built-In Microwave & Oven & Gas Cooktop), Backsplash, Centre Island With Breakfast Bar & Walkout To Yard. Main Floor Den With French Doors Can Be Used As Your Personal Office Or As A 5th Bedroom. 2nd Floor Offers 4 Large Size Bedrooms, 3 Full Bath, 9' Ceiling & Laundry Room W/ Laundry Sink & A Closet. Primary Bedroom W/ 6 PC Ensuite (Standing Glass Shower & Freestanding Soaker Tub), & Walk-In Closet, 2nd Bedroom W/ 4 PC Ensuite & A Large Closet, 3rd & 4th Bedroom W/ 5 PC Semi-Ensuite. No Sidewalk At Front. Modern Exterior Design. 9 Ft Ceiling On Main Floor, 9 Ft Ceiling On The 2nd Floor. 200 Amps Electrical Panel, Modern Fireplace. Located Within Newly Developed Family-Friendly Neighbourhood, Quick & Easy Access To Hwy 410 & Close To All Other Amenities. **EXTRAS** 9 Ft Ceiling On Main Floor, 9 Ft Ceiling On 2nd Floor. Main Floor Den With French Doors Can Be Used As Your Personal Office Or As A 5th Bedroom.. 200 Amps Electrical Panel. 6 Car Parking (Double Car Garage + 4 Car Parking Driveway), No Sidewalk At Front. Just Move In & Enjoy! A Must See Home!! Don't Miss The Chance To Make This Charming Home Yours!!!
Property Details
Interior
Features
Main Floor
Living
5.22 x 4.08hardwood floor / Combined W/Dining / Open Concept
Dining
5.22 x 4.08hardwood floor / Combined W/Living / Open Concept
Kitchen
5.22 x 3.97Ceramic Floor / Granite Counter / Stainless Steel Appl
Breakfast
5.22 x 3.97Ceramic Floor / Combined W/Kitchen / W/O To Yard
Exterior
Features
Parking
Garage spaces 2
Garage type Attached
Other parking spaces 4
Total parking spaces 6
Property History
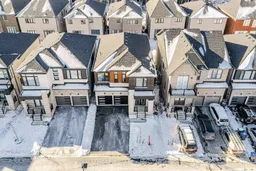 48
48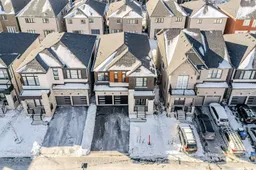
Get up to 1% cashback when you buy your dream home with Wahi Cashback

A new way to buy a home that puts cash back in your pocket.
- Our in-house Realtors do more deals and bring that negotiating power into your corner
- We leverage technology to get you more insights, move faster and simplify the process
- Our digital business model means we pass the savings onto you, with up to 1% cashback on the purchase of your home
