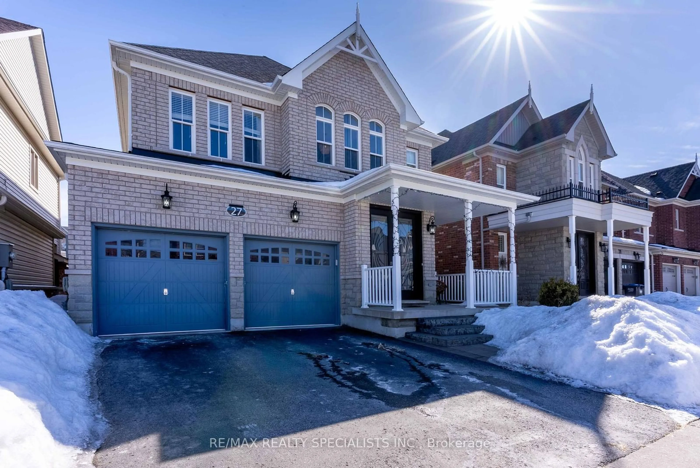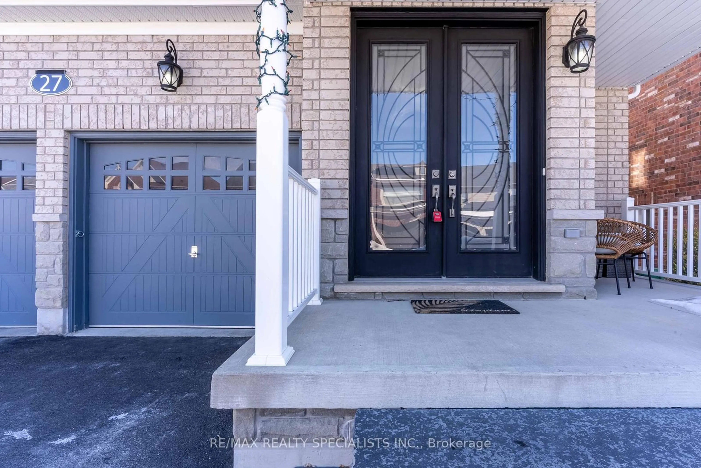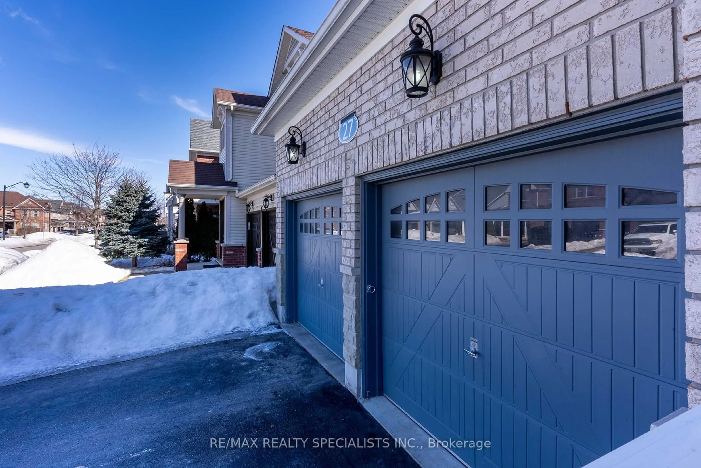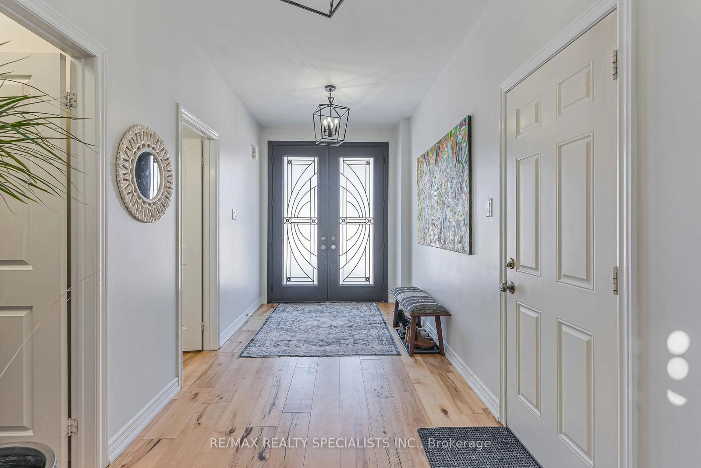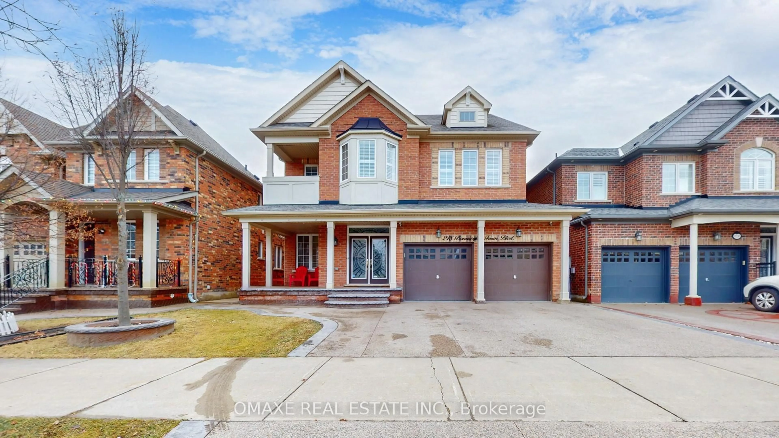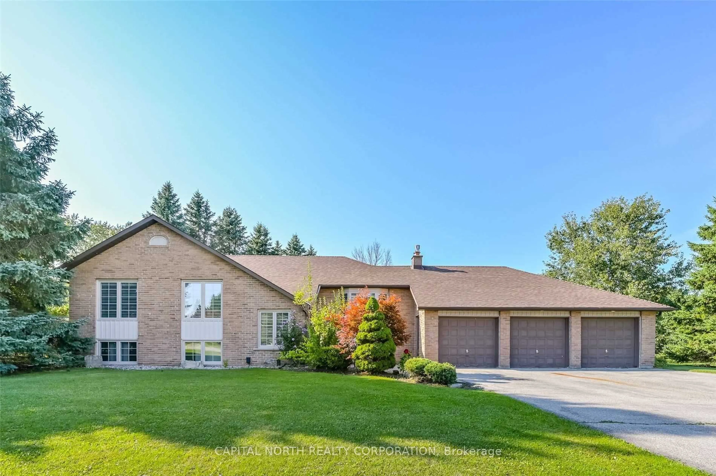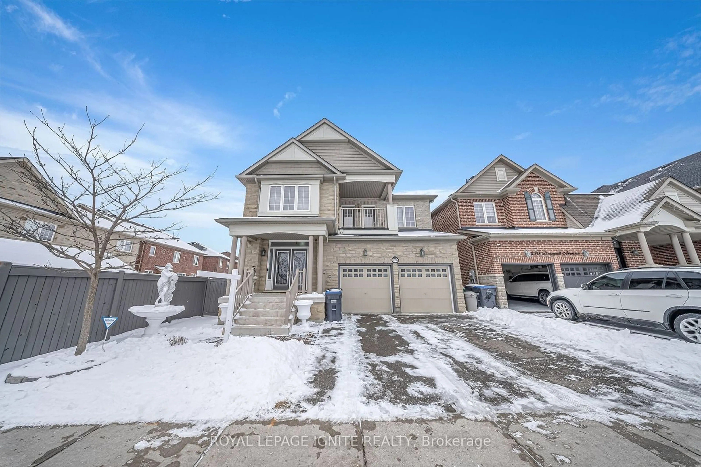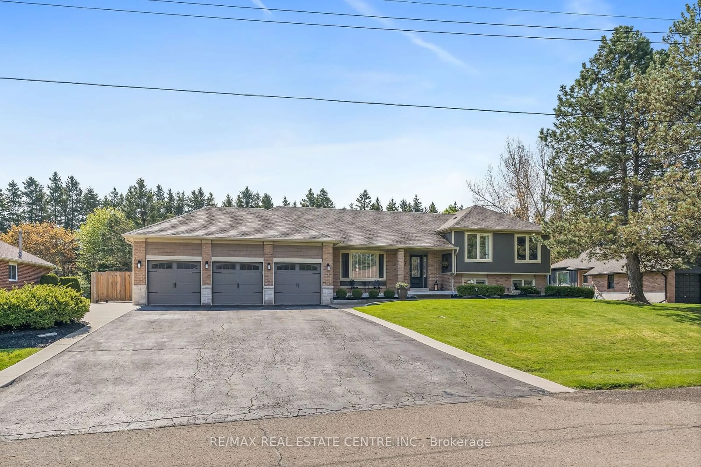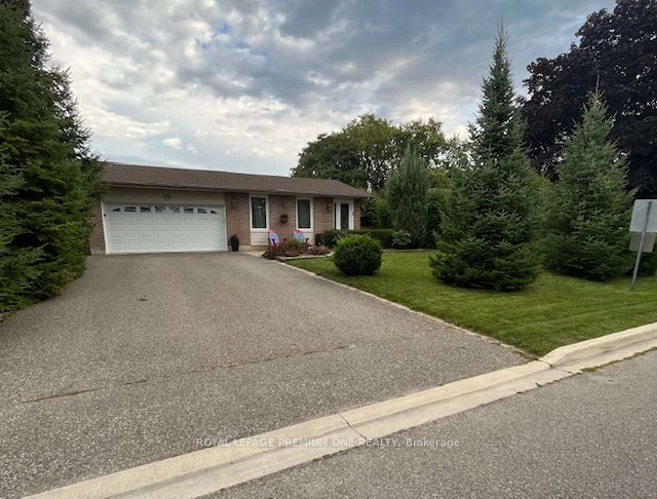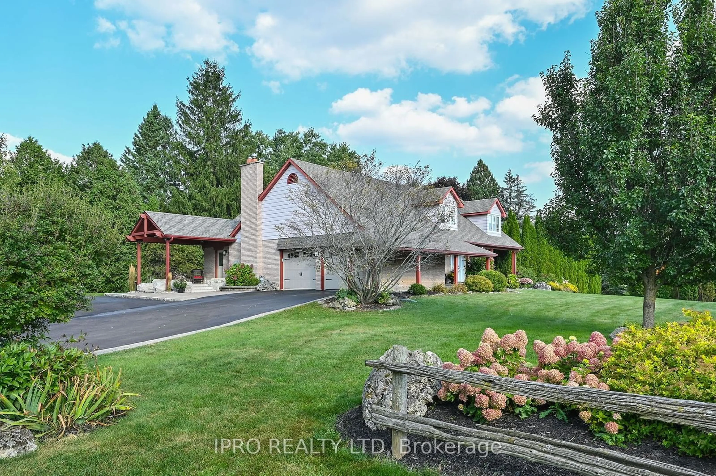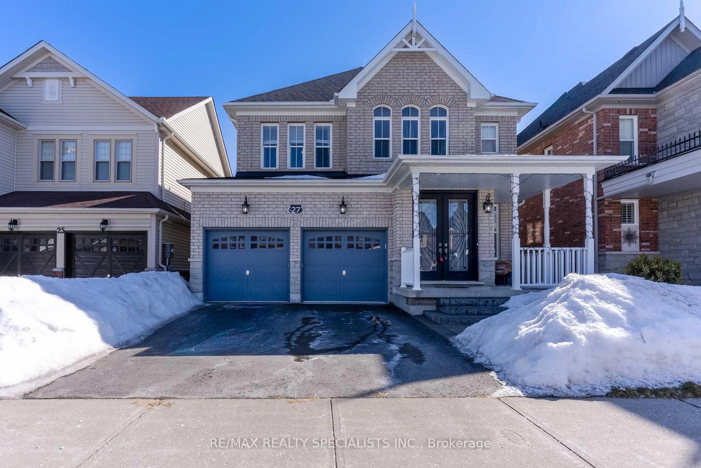
27 Boyces Creek Cres, Caledon, Ontario L7C 3S2
Contact us about this property
Highlights
Estimated ValueThis is the price Wahi expects this property to sell for.
The calculation is powered by our Instant Home Value Estimate, which uses current market and property price trends to estimate your home’s value with a 90% accuracy rate.Not available
Price/Sqft$531/sqft
Est. Mortgage$6,223/mo
Tax Amount (2024)$5,548/yr
Days On Market11 days
Total Days On MarketWahi shows you the total number of days a property has been on market, including days it's been off market then re-listed, as long as it's within 30 days of being off market.39 days
Description
Exquisite Luxury Living In The Heart Of Caledon East! Welcome To This Stunning Executive 2-Storey Residence, Perfectly Nestled In The Prestigious And Family-Friendly Community Of Caledon East. Offering An Unparalleled Blend Of Sophistication And Comfort, This 4-Bedroom Masterpiece Is Just Minutes From Brampton And Within Walking Distance To Top-Rated Schools, The Community Complex, Town Hall, And Fire Department. Step Through The Grand Oversized Entrance Into Over 2,700 Sq. Ft. Of Elegantly Designed Living Space, Where The Main Level Exudes Luxury With Hardwood Floors on Main, Soaring 9-Ft Ceilings, And Custom California Shutters. The Gourmet Chefs Kitchen Is A Showstopper, Showcasing Rich Dark Solid Maple Cabinetry, Quartz Countertops, And A Spacious Island, Perfect For Culinary Creations And Entertaining Guests. Ascend To The Lavish Upper Level, Where Each Bedroom Offers An Oasis Of Comfort And Privacy, Featuring A Primary Suite With A Spa-Inspired 5-Piece Ensuite And Expansive Walk-In Closet, A Second Bedroom With A Private 4-Piece Ensuite, And A Jack And Jill Bath Shared By The Third And Fourth Bedrooms. Ample Closet Space, Including Two Linen Closets And A Walk-In Closet In The Third Bedroom, Adds To The Home's Functional Elegance. Outside, The Professionally Landscaped Front And Back Yards Provide A Serene Escape, Perfect For Relaxation And Outdoor Gatherings. This Meticulously Maintained And Upgraded Residence Is A Rare Offering In One Of Caledon Easts Most Coveted Communities. Experience Luxury Living At Its Finest. No for sale sign on property
Property Details
Interior
Features
2nd Floor
4th Br
12.01 x 10.17Semi Ensuite / Double Closet / Broadloom
Primary
15.72 x 14.015 Pc Bath / W/I Closet / Soaker
2nd Br
10.99 x 10.014 Pc Ensuite / Double Closet / Broadloom
3rd Br
14.01 x 11.32Semi Ensuite / W/I Closet / Broadloom
Exterior
Features
Parking
Garage spaces 2
Garage type Built-In
Other parking spaces 2
Total parking spaces 4
Property History
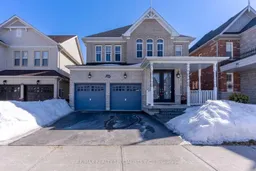 48
48
Get up to 1% cashback when you buy your dream home with Wahi Cashback

A new way to buy a home that puts cash back in your pocket.
- Our in-house Realtors do more deals and bring that negotiating power into your corner
- We leverage technology to get you more insights, move faster and simplify the process
- Our digital business model means we pass the savings onto you, with up to 1% cashback on the purchase of your home
