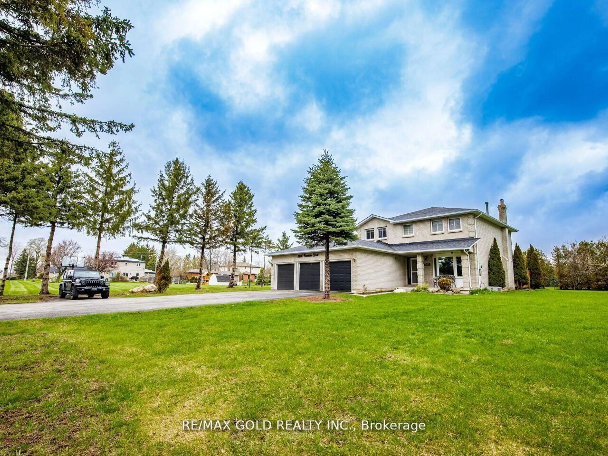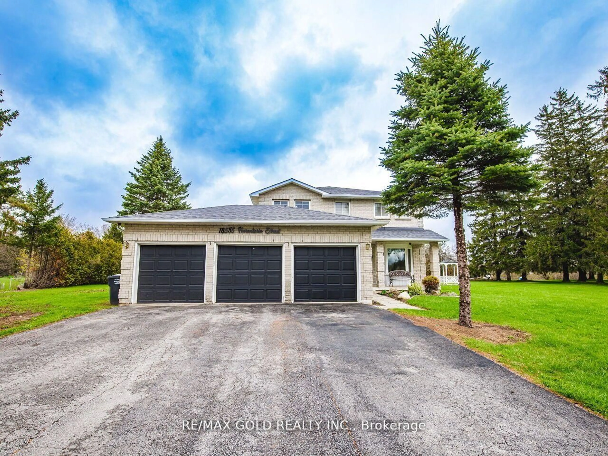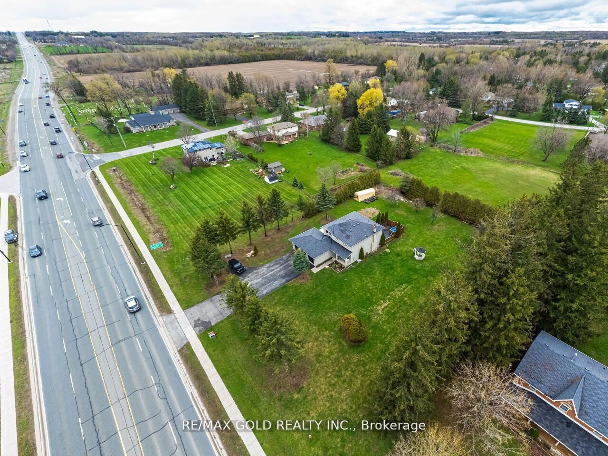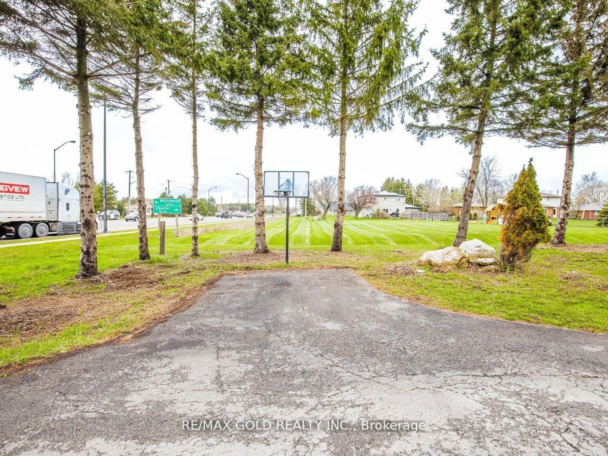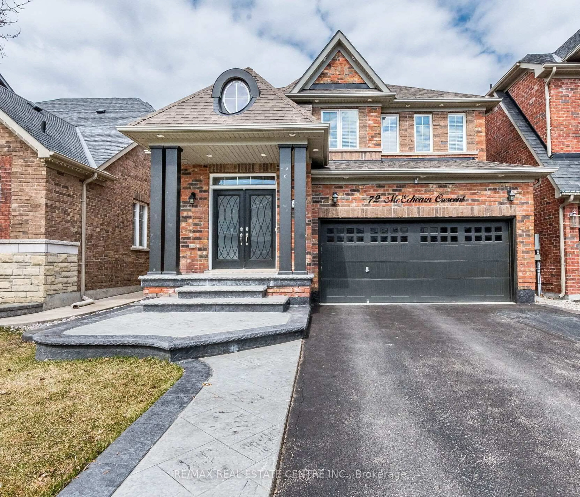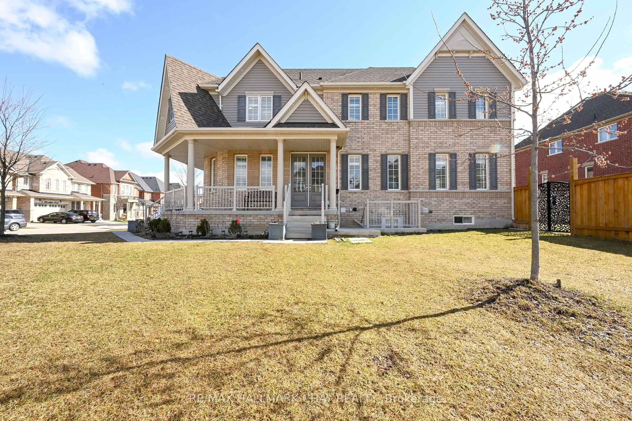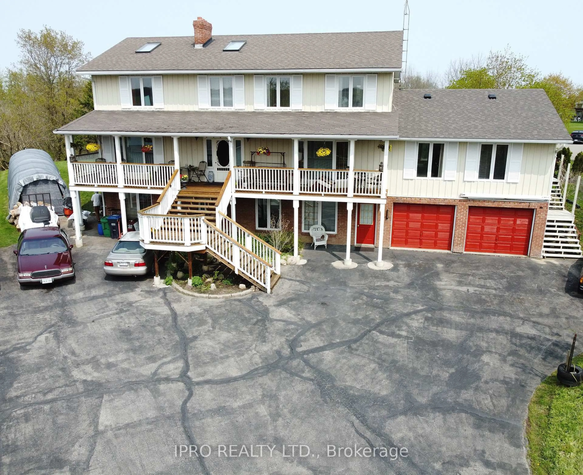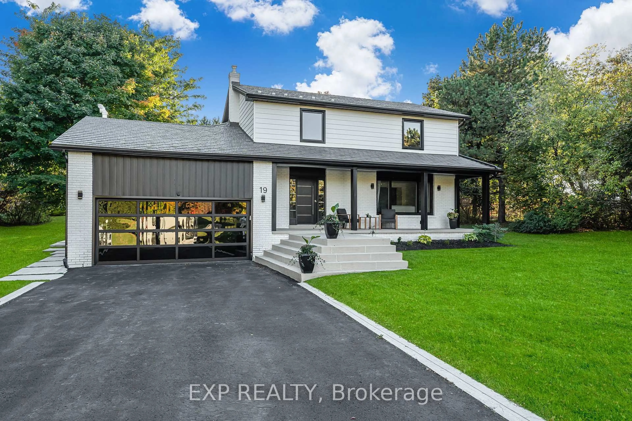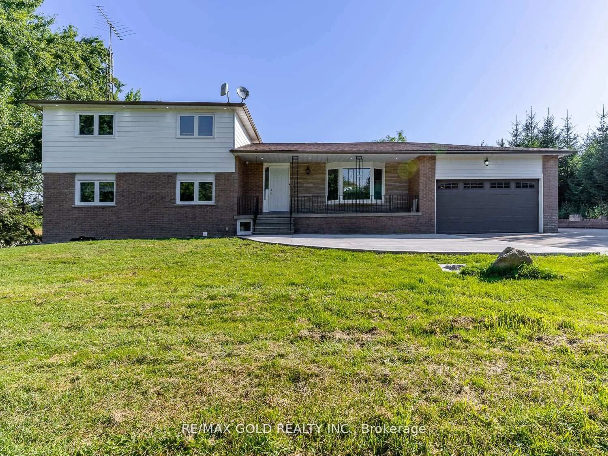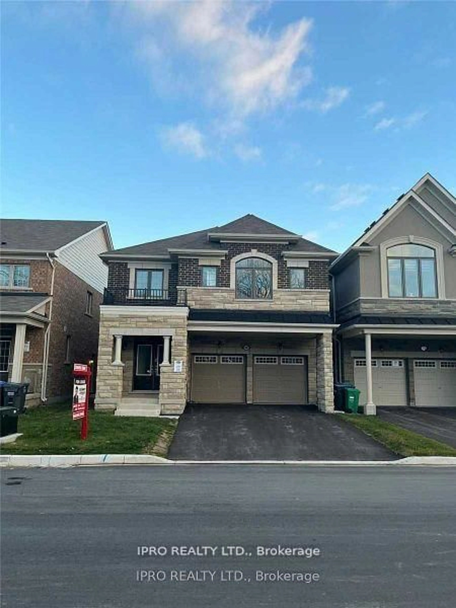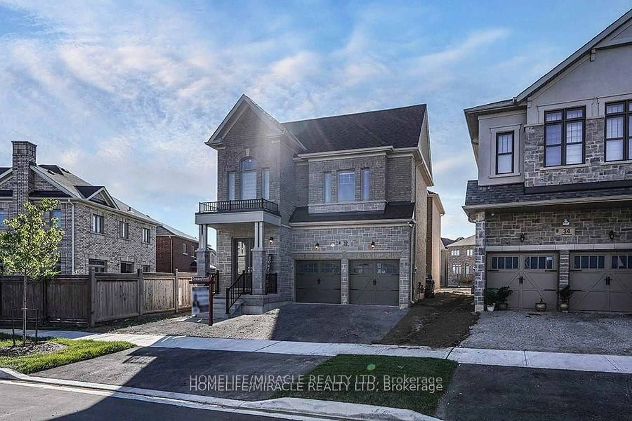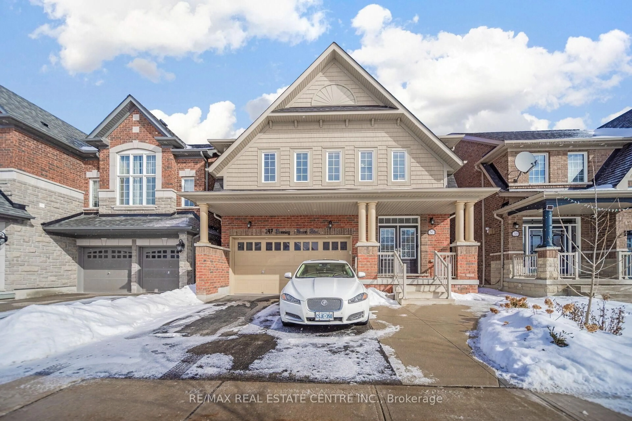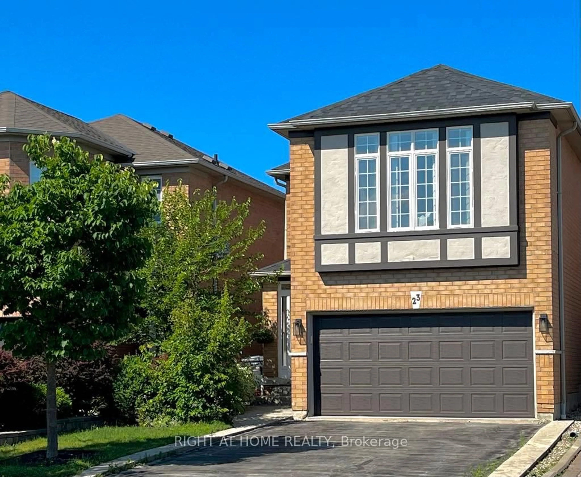18555 Hurontario St, Caledon, Ontario L7K 0X8
Contact us about this property
Highlights
Estimated ValueThis is the price Wahi expects this property to sell for.
The calculation is powered by our Instant Home Value Estimate, which uses current market and property price trends to estimate your home’s value with a 90% accuracy rate.Not available
Price/Sqft-
Est. Mortgage$6,180/mo
Tax Amount (2024)$5,975/yr
Days On Market66 days
Total Days On MarketWahi shows you the total number of days a property has been on market, including days it's been off market then re-listed, as long as it's within 30 days of being off market.147 days
Description
Renovated Beautiful Detached House With 4 Bedrooms And 3 Washrooms, Installed New Pot Lights, New Paint, New Flooring, New Staircase With The Iron Pickets, Upgraded Kitchen With New Granite Counter-Tops And S/S Appliances. Separate Living Rm, Separate Dinning Rm, Separate Family Rm With A Classic Look Fireplace, House Is Just Perfect For Any Car Enthusiast/Commuter Looking For That Little Slice Of Heaven Located On Hurontario St With .81 Acre In Caledon Village. 3 Car Garages & Parking For Over 10 Vehicles, This Spacious Home Feat. 2 Walkouts To Large Deck & Lovely Backyard, Parkland At Back Of Property Provides Privacy With Mature Pear/Apple Trees. Pool Table, Bar Area And Good Size Rec Rm In The Finished Basement Is Perfect For Family Entertaining. Another Features Of This Property--->>> No Immediate Neighbors At The Back, The Town Of Caledon Owns 2 Acres Vacant Lot Just Behind This House This is modern living at its finest contemporary, functional, and ready to welcome you home.
Property Details
Interior
Features
Bsmt Floor
Great Rm
0.0 x 0.0Exterior
Features
Parking
Garage spaces 3
Garage type Attached
Other parking spaces 10
Total parking spaces 13
Property History
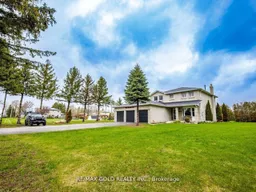 40
40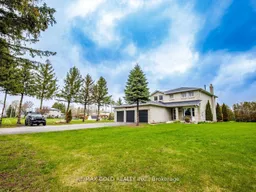
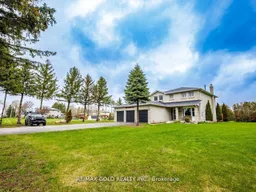
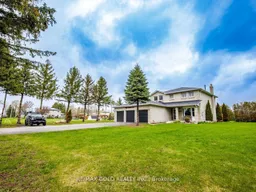
Get up to 1% cashback when you buy your dream home with Wahi Cashback

A new way to buy a home that puts cash back in your pocket.
- Our in-house Realtors do more deals and bring that negotiating power into your corner
- We leverage technology to get you more insights, move faster and simplify the process
- Our digital business model means we pass the savings onto you, with up to 1% cashback on the purchase of your home
