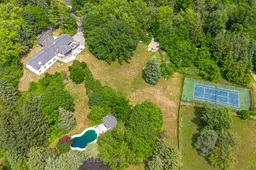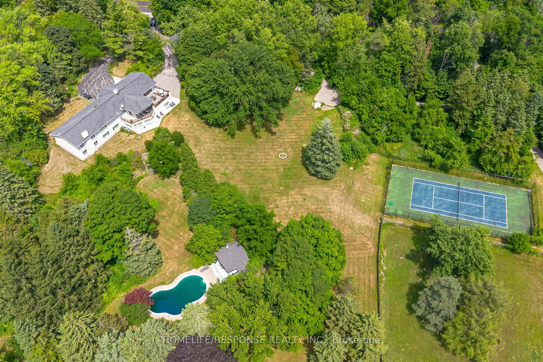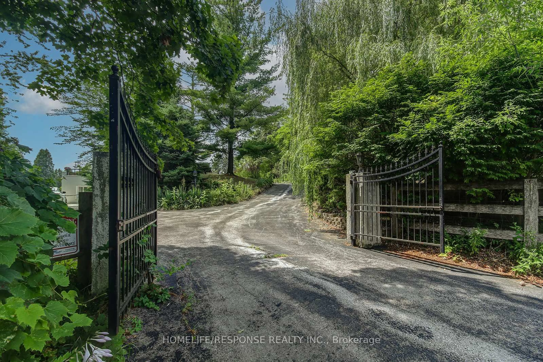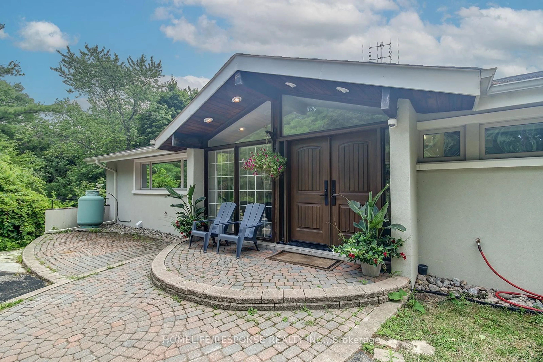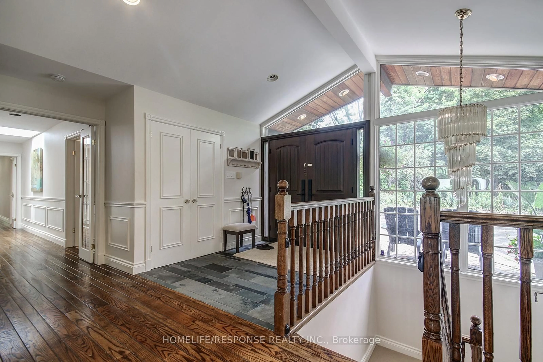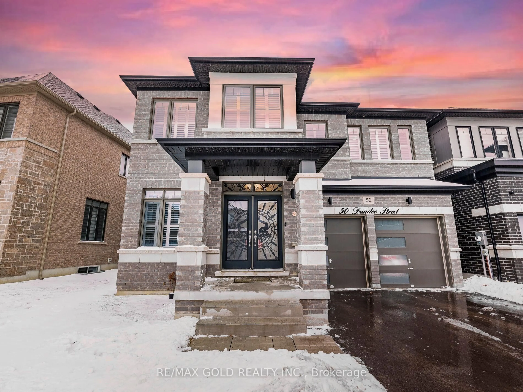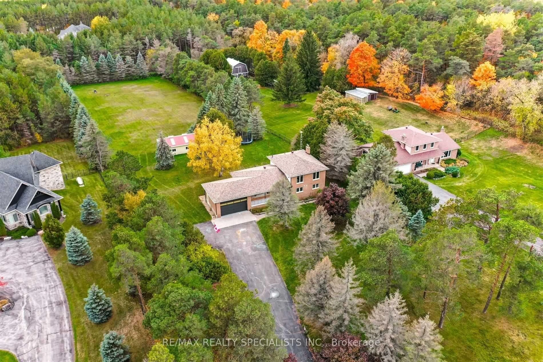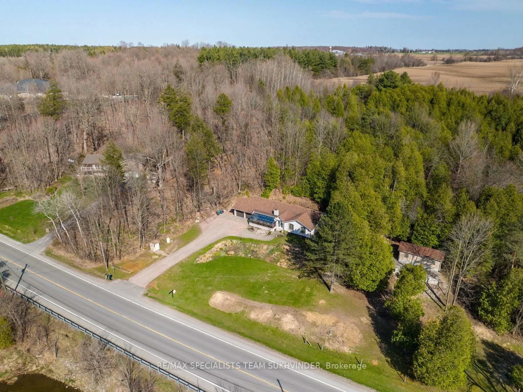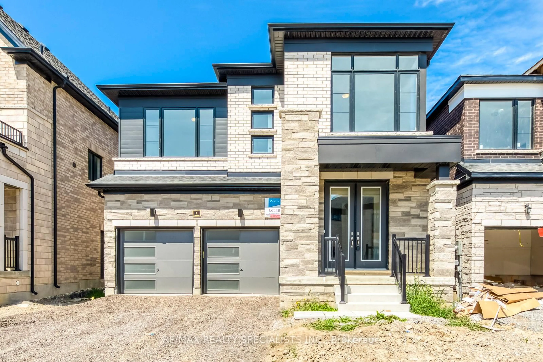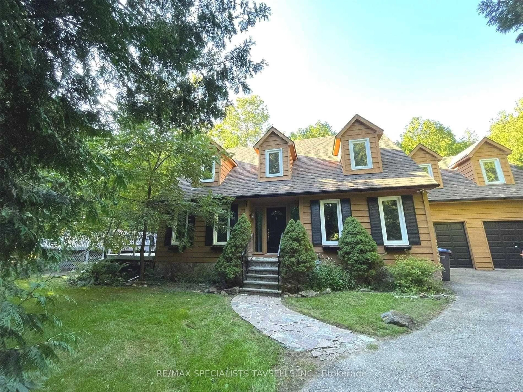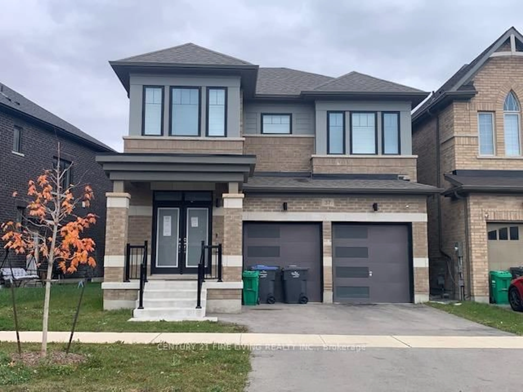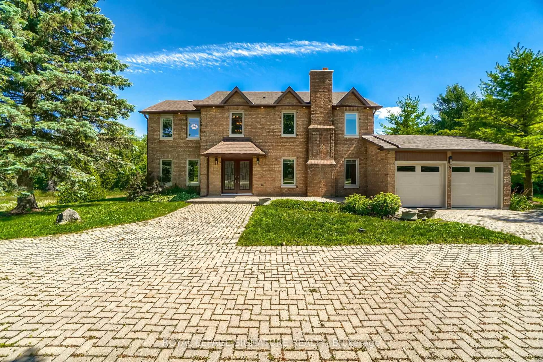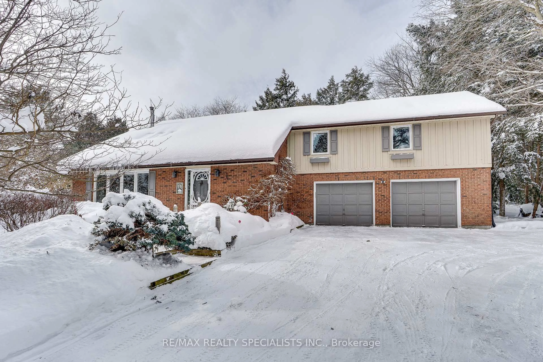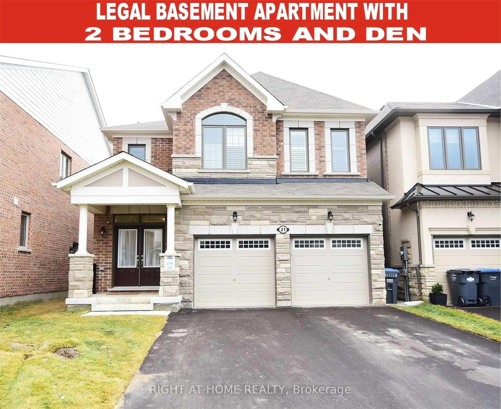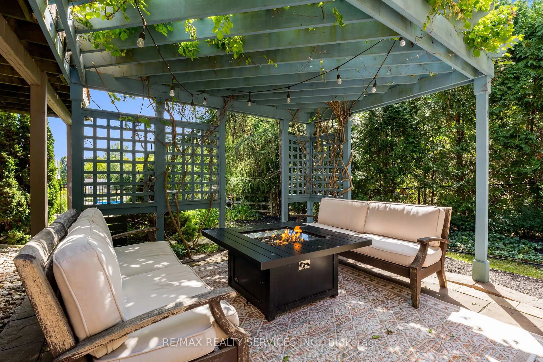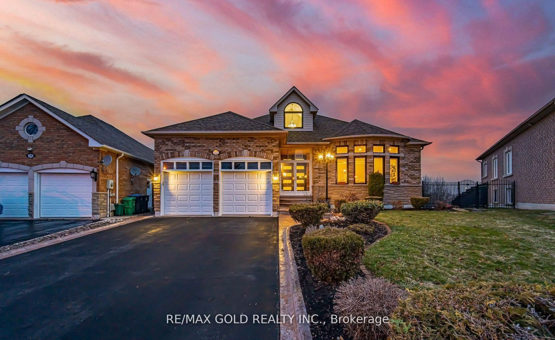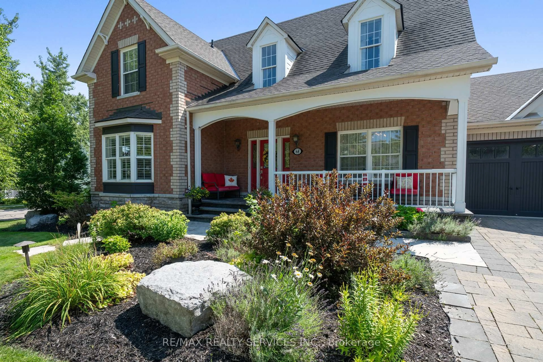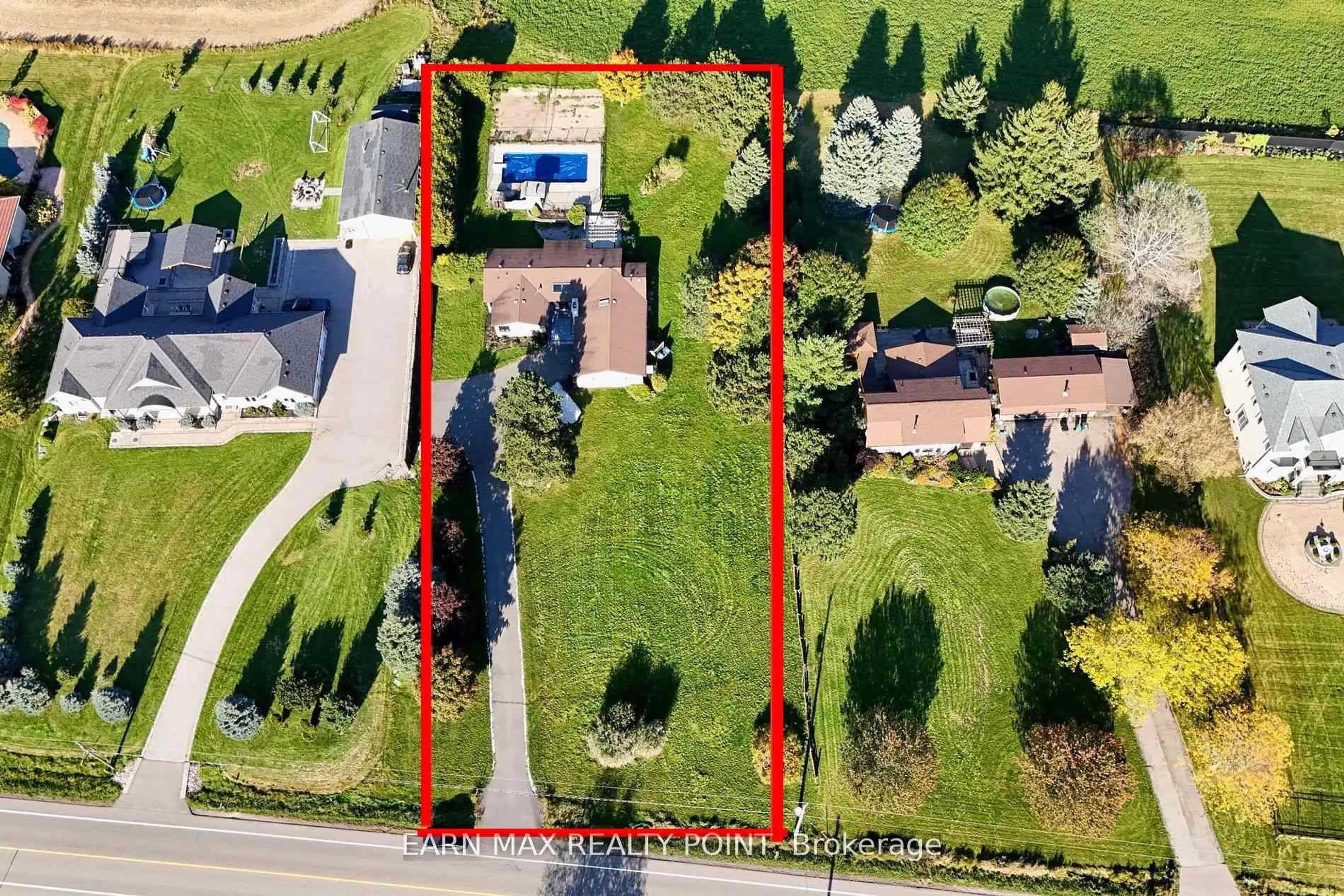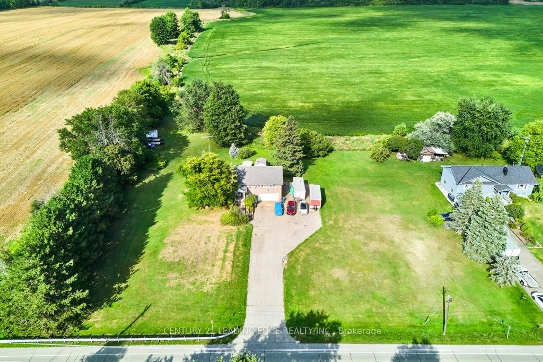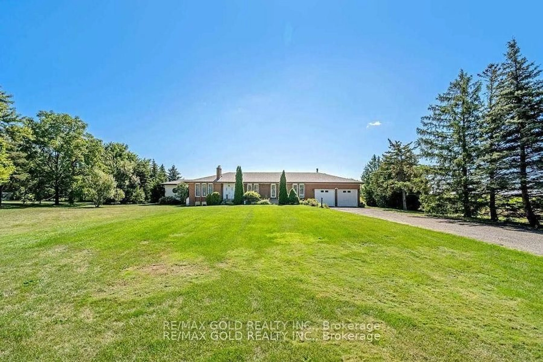16672 CENTREVILLE CREEK Rd, Caledon, Ontario L7C 3B5
Contact us about this property
Highlights
Estimated valueThis is the price Wahi expects this property to sell for.
The calculation is powered by our Instant Home Value Estimate, which uses current market and property price trends to estimate your home’s value with a 90% accuracy rate.Not available
Price/Sqft$823/sqft
Monthly cost
Open Calculator
Description
A Rare Caledon Estate. Welcome to this beautiful executive bungalow, privately nestled atop 25+ rolling acres in coveted Caledon. The main residence features a bright, open-concept layout with expansive living spaces, a family-style kitchen, and stunning countryside views. The spacious primary suite includes a luxe 4-piece ensuite, complemented by two additional bedrooms. A fully finished lower level adds a large family room with fireplace and wet bar, gym, office, and extra bedroom. The property offers a built-in 2-car garage, a separate detached 2-car garage, and plenty of additional parking. A second private drive leads to a renovated modern guest house with two self-contained apartments (2-bed & 3-bed) and a detached 3-car garage ideal for extended family, rental income, or multigenerational living. Equestrians will love the large horse arena, while outdoor amenities include a saltwater pool, tennis court, and lush landscaped grounds. Set on a gentle hilltop, enjoy panoramic views of the valley, paddocks, and beyond. A truly one-of-a-kind opportunity offering luxury, privacy, and endless potential. Please do not walk on the property without a confirmed appointment.
Property Details
Interior
Features
Ground Floor
Kitchen
6.41 x 3.72Combined W/Dining / Stainless Steel Appl / Family Size Kitchen
Living
6.39 x 4.56Gas Fireplace / W/O To Terrace / Sunken Room
Primary
7.38 x 5.63hardwood floor / Ensuite Bath / B/I Closet
2nd Br
4.84 x 4.01Large Window / hardwood floor
Exterior
Features
Parking
Garage spaces 4
Garage type Built-In
Other parking spaces 10
Total parking spaces 14
Property History
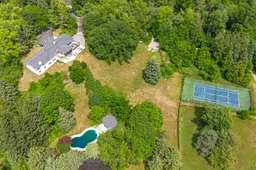 48
48