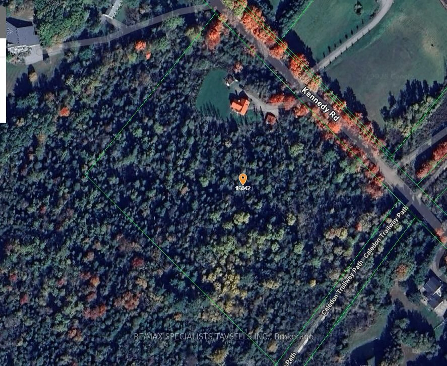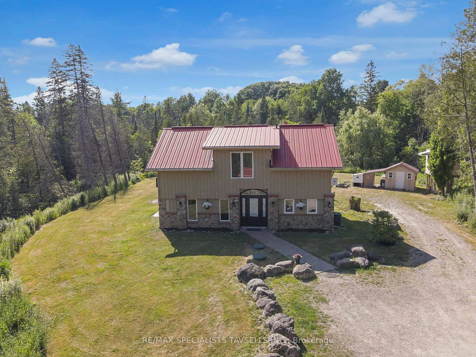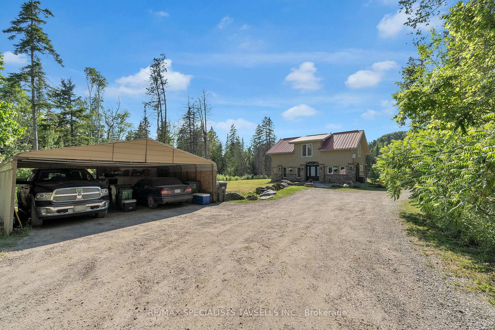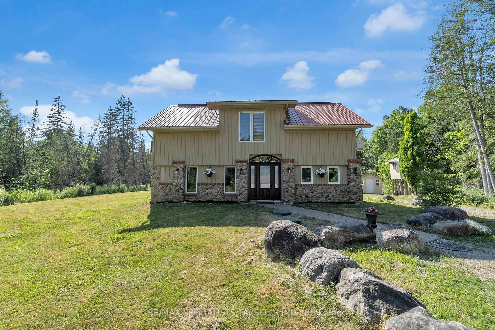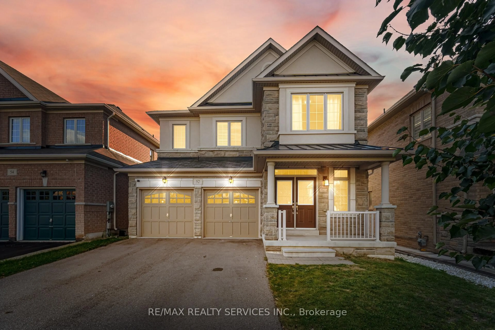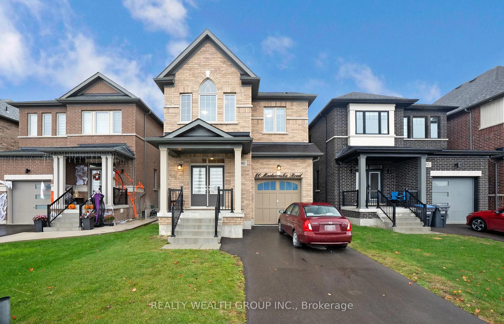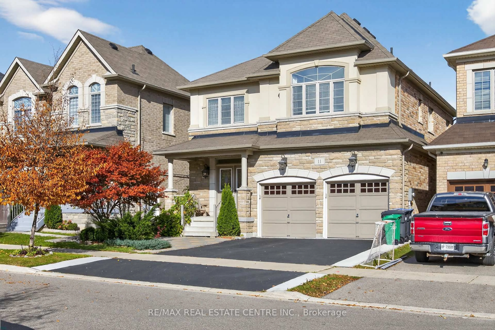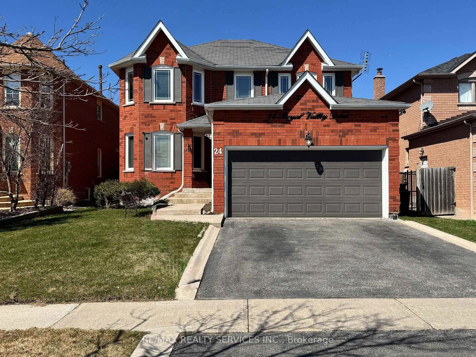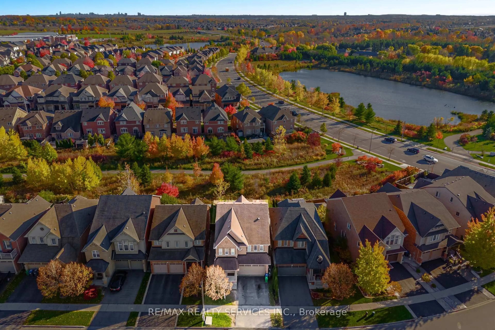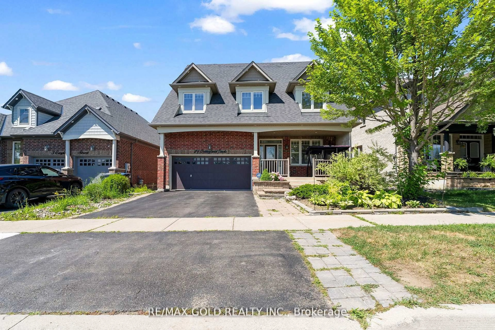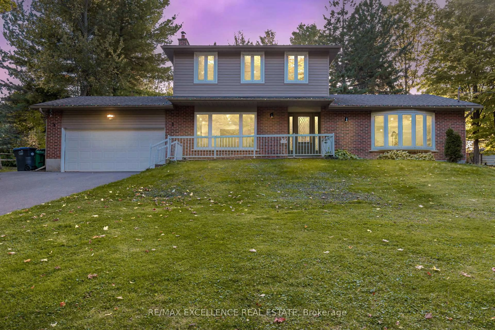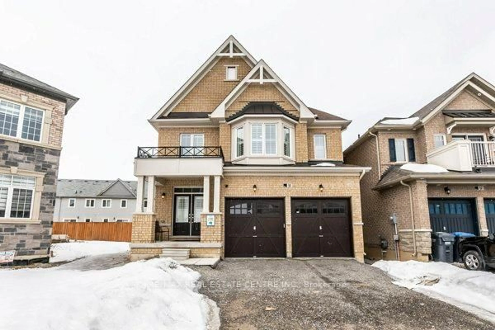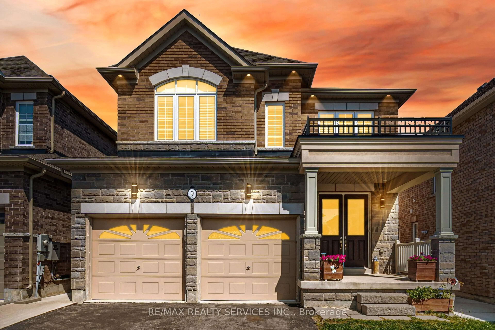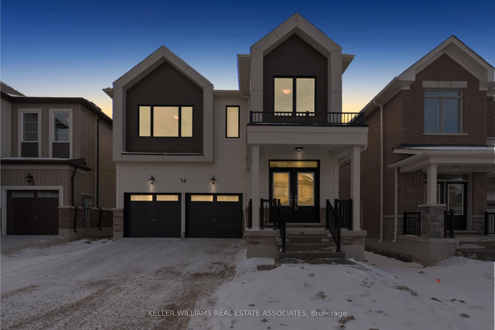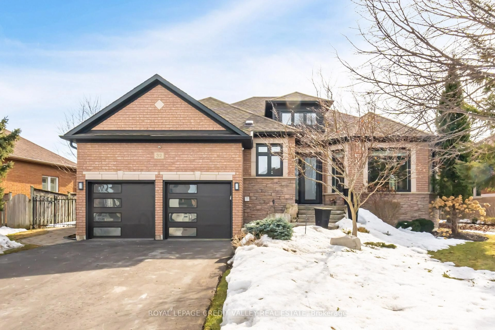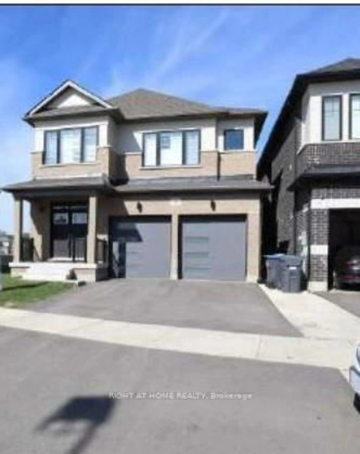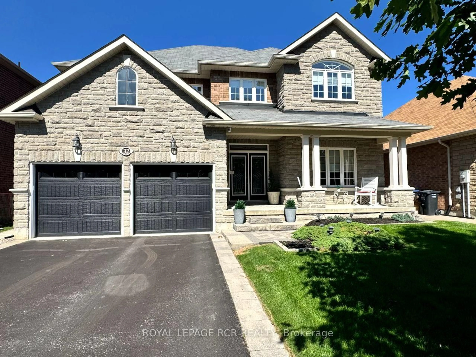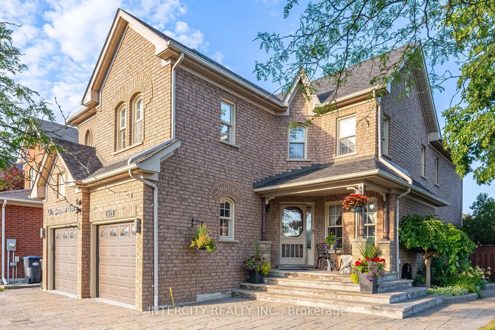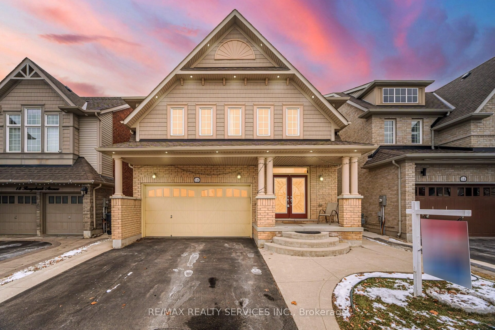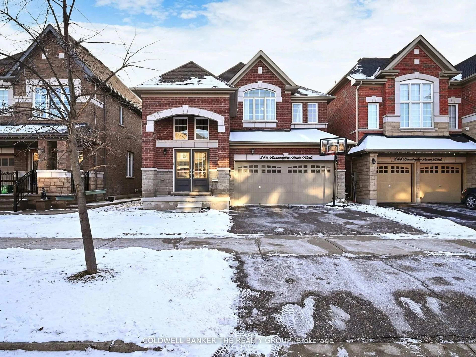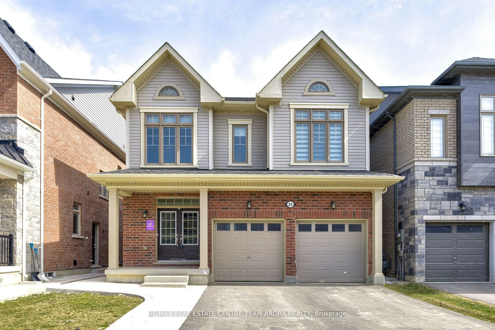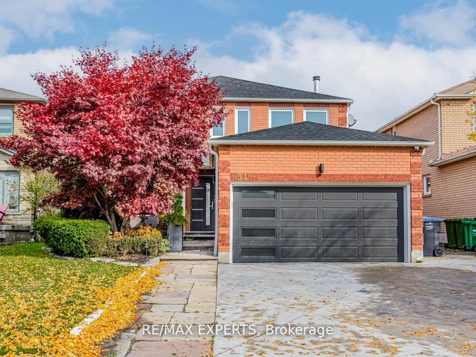16042 Kennedy Rd, Caledon, Ontario L7C 2G7
Contact us about this property
Highlights
Estimated valueThis is the price Wahi expects this property to sell for.
The calculation is powered by our Instant Home Value Estimate, which uses current market and property price trends to estimate your home’s value with a 90% accuracy rate.Not available
Price/Sqft$584/sqft
Monthly cost
Open Calculator

Curious about what homes are selling for in this area?
Get a report on comparable homes with helpful insights and trends.
*Based on last 30 days
Description
Welcome to this truly unique custom 3-bedroom log, stone, and board and batten style home, nestled on over 9.82 privately treed acres right next to the beautiful Bruce Trail.This open-concept home with private scenic views making it the ideal spot for a perfect getaway. You can relax in front of the stone fireplace, cook in the custom maple kitchen, and enjoy the rustic feel of open beam ceilings. Radiant floor heating, new well dug in 2024, boiler replaced for radiant floor heating 2024 and eco-septic system. For those who love the outdoors, endless trails are just a short walk away. Ideally Located Just Minutes from Highway 410 And Brampton, With Public School and Conservation Area, Forks Of the Credit and Is Surrounded By Year-Round Endless Recreational Opportunities, Enjoy A Peaceful Walk Along The Stunning Caledon Trail Or Tee Off At The Nearby Osprey Valley Golf Club, Home To The RBC Canadian Open And A Cornerstone Of Canadian Golf. For Skiing and Snowboarding Enthusiasts, The Caledon Ski Club Is Just Minutes Away, Offering World-Class Slopes, Programs, And Terrain Park. Well upgraded 2024 and interior of home freshly painted.
Property Details
Interior
Features
Main Floor
Dining
5.51 x 3.63Ceramic Floor / Walk-Out
Living
5.0 x 3.53Stone Fireplace / Pot Lights
Pantry
3.53 x 1.9Ceramic Floor
Kitchen
5.4 x 3.6Ceramic Floor / Vaulted Ceiling / Pot Lights
Exterior
Features
Parking
Garage spaces 2
Garage type Carport
Other parking spaces 4
Total parking spaces 6
Property History
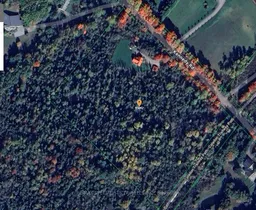 25
25