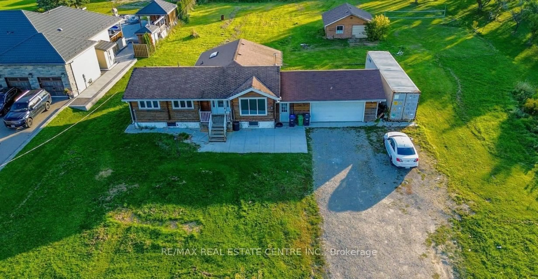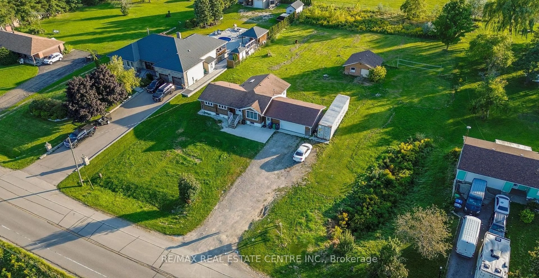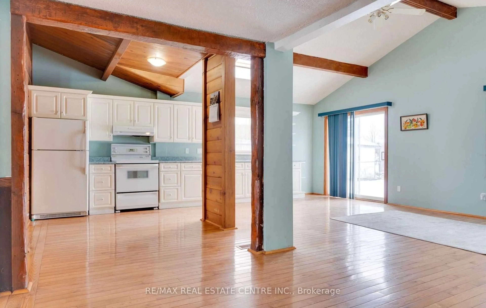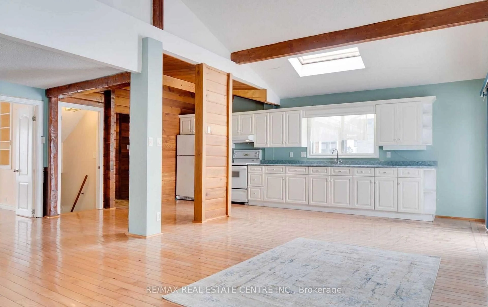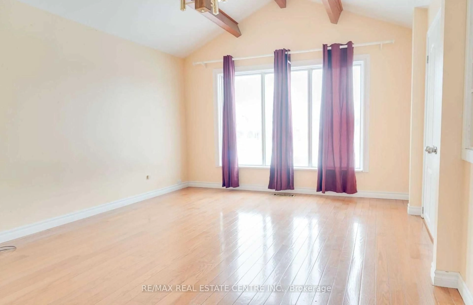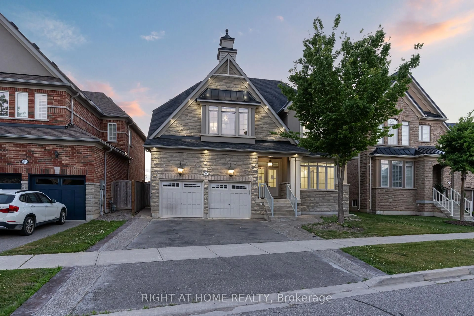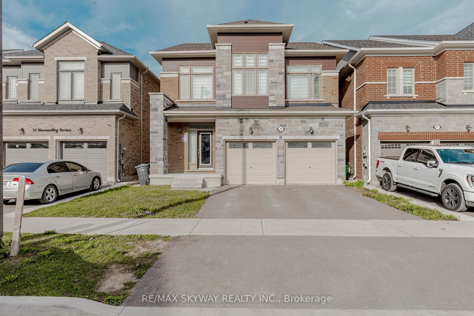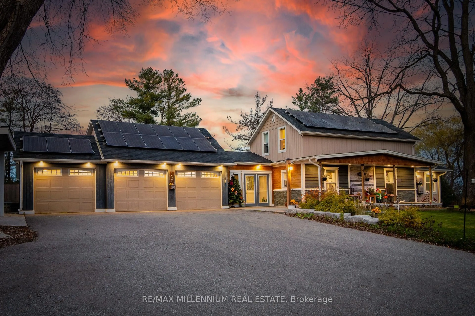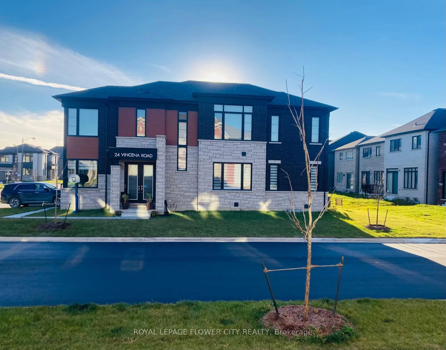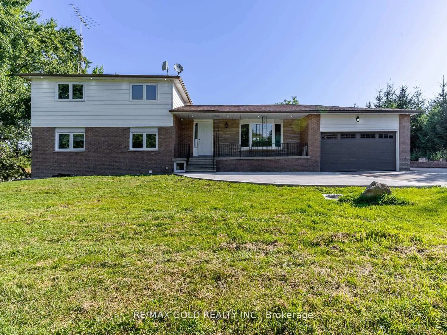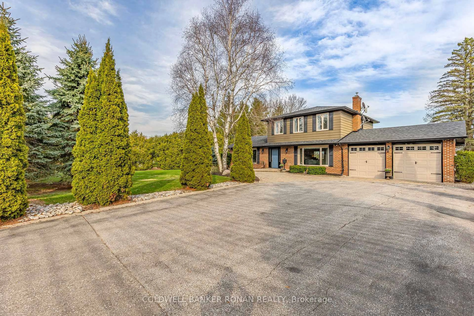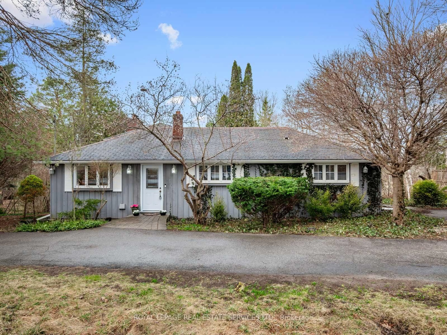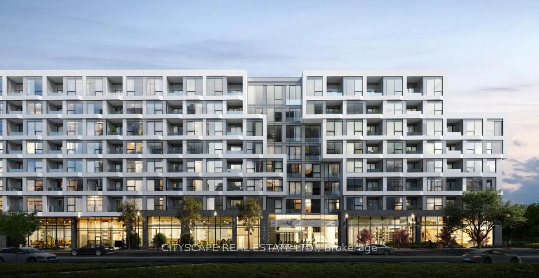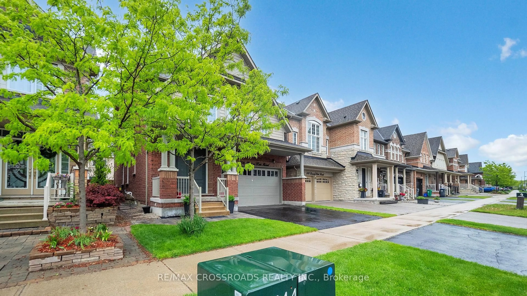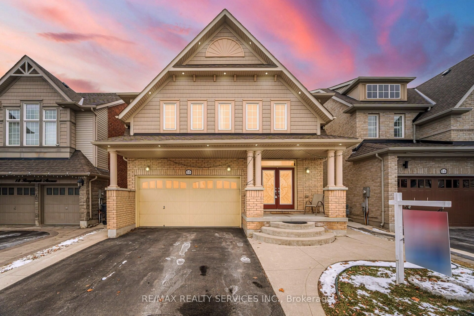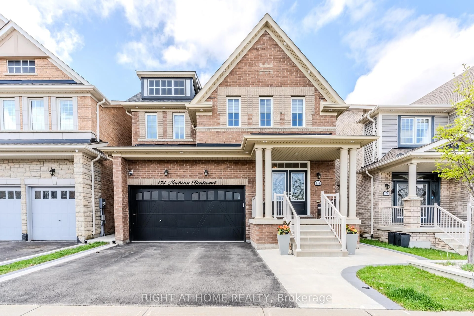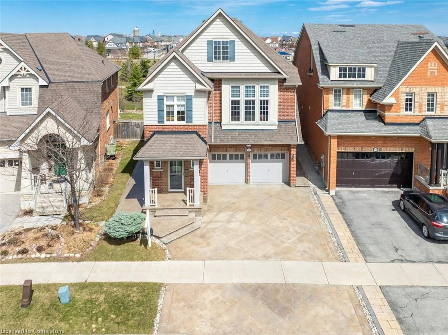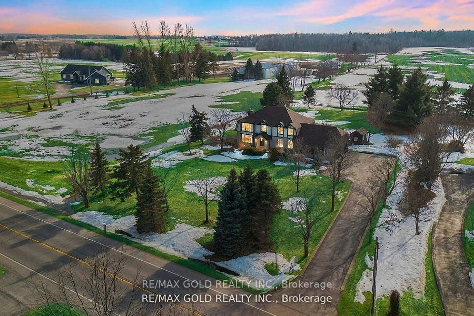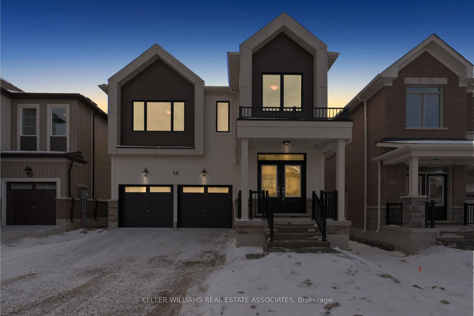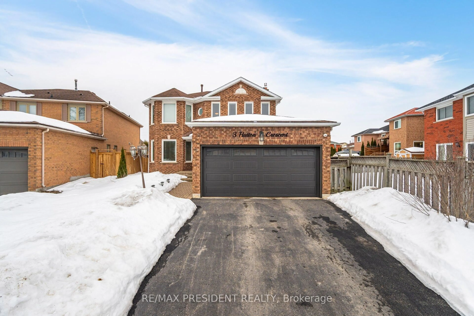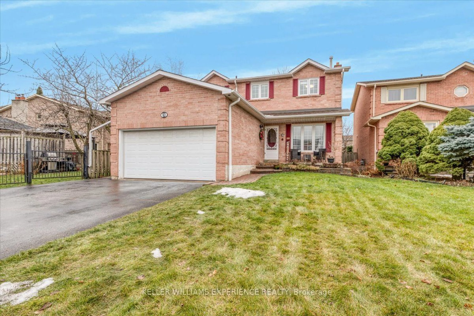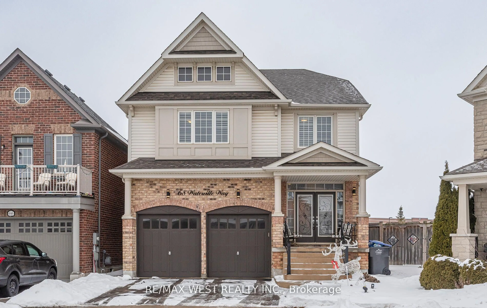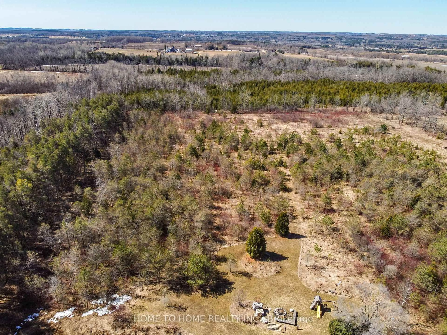13924 Kennedy Rd, Caledon, Ontario L7C 2H3
Contact us about this property
Highlights
Estimated valueThis is the price Wahi expects this property to sell for.
The calculation is powered by our Instant Home Value Estimate, which uses current market and property price trends to estimate your home’s value with a 90% accuracy rate.Not available
Price/Sqft$0/sqft
Monthly cost
Open Calculator

Curious about what homes are selling for in this area?
Get a report on comparable homes with helpful insights and trends.
*Based on last 30 days
Description
Listed At $1 Seller Is Inviting Reasonable Offers. Rare Opportunity Build Your Dream Homes Side By Side! Attention Buyers! This Is An Exceptional Chance For Brothers, Friends, Or Investors To Build Custom Dream Homes On A Spacious 1.2-Acre Property In One Of The Areas Most Desirable Neighborhoods Surrounded By Other Custom-Built Homes. Located Just Minutes From Highway 410 And Brampton, This Property Offers Easy Access To Major Routes While Maintaining A Peaceful, Private Setting. The Existing Bungalow Features An Open-Concept Main Floor, A Gourmet Kitchen With Plenty Of Cabinetry, And 4 Generously Sized Bedrooms. The Finished Basement Includes A Large Bedroom And A Full Washroom Perfect For Extended Family Or Rental Potential. Additional Highlights Include A Double Car Garage And A Separate Rear Workshop, Ideal For Storage, Hobbies, Or Business Needs. This Is A Rare Find With Incredible Potential Live, Invest, Or Build. The Choice Is Yours!
Property Details
Interior
Features
Main Floor
Kitchen
6.57 x 3.75W/O To Deck
Family
3.85 x 3.6hardwood floor / Picture Window
Laundry
6.57 x 3.67Combined W/Dining
Dining
3.6 x 2.65hardwood floor / Window
Exterior
Features
Parking
Garage spaces 2
Garage type Attached
Other parking spaces 10
Total parking spaces 12
Property History
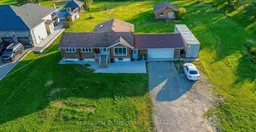
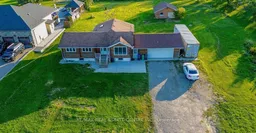 12
12