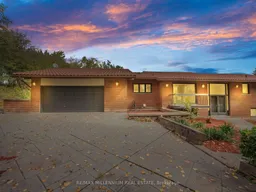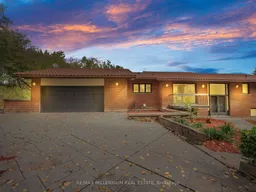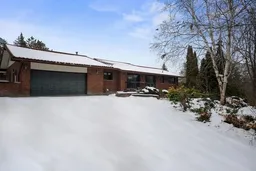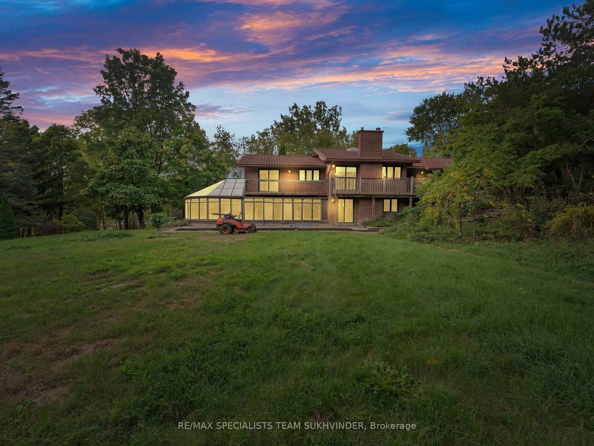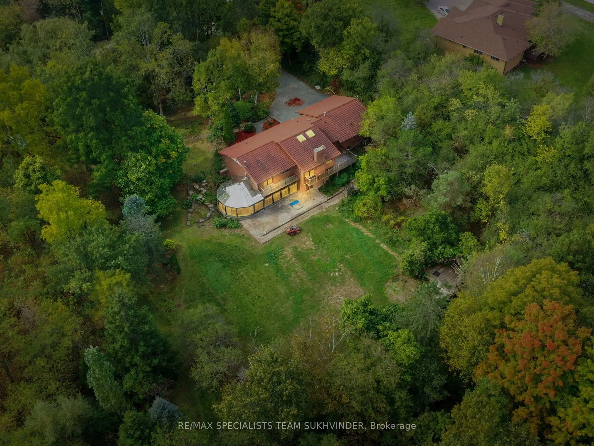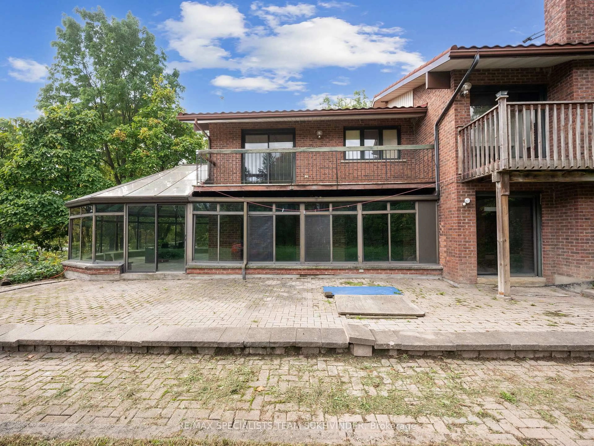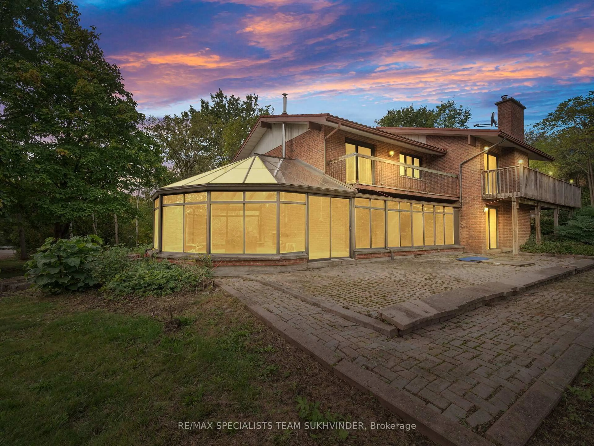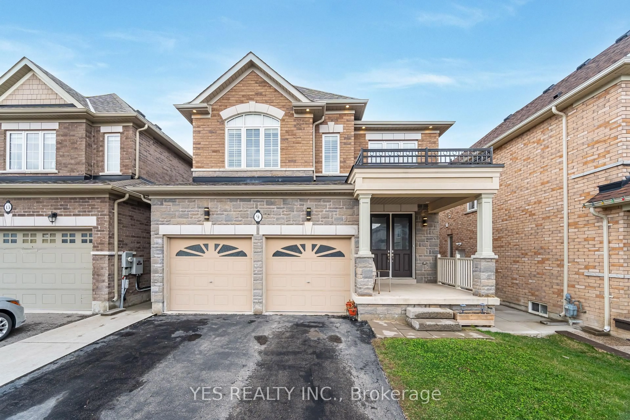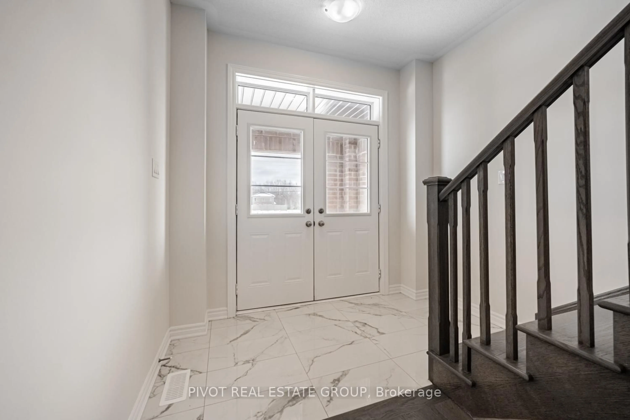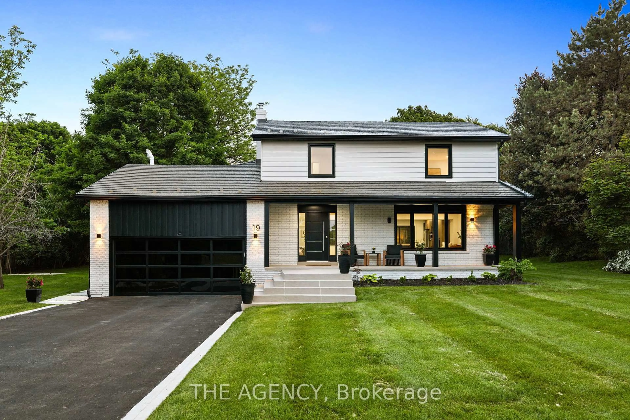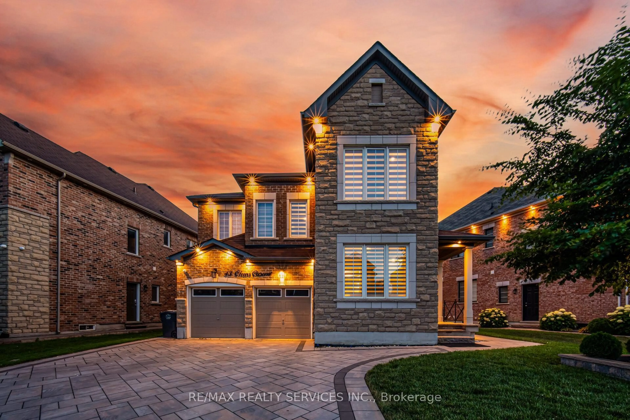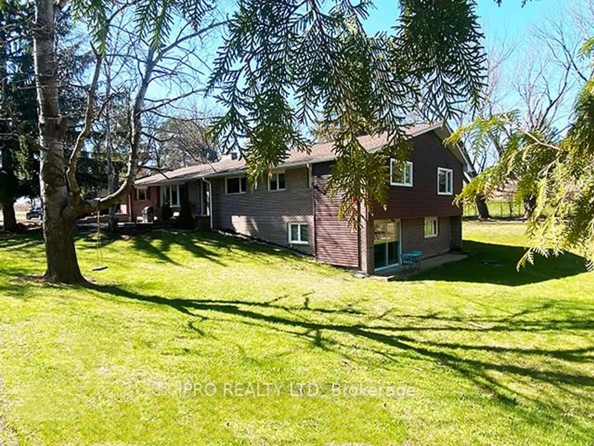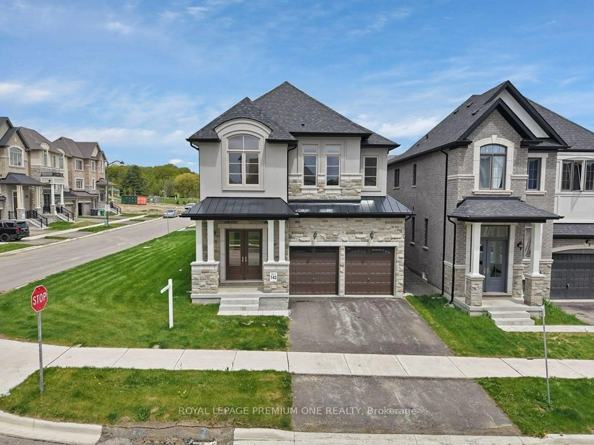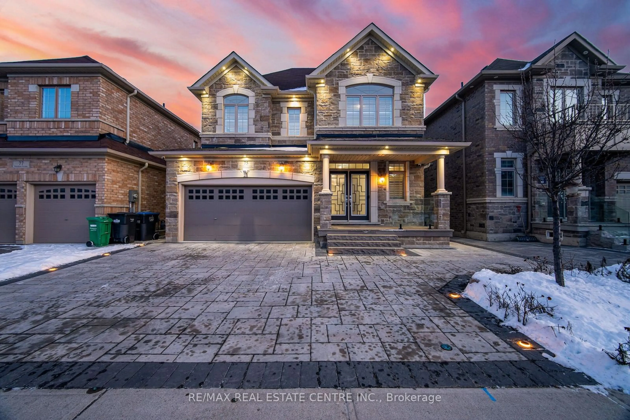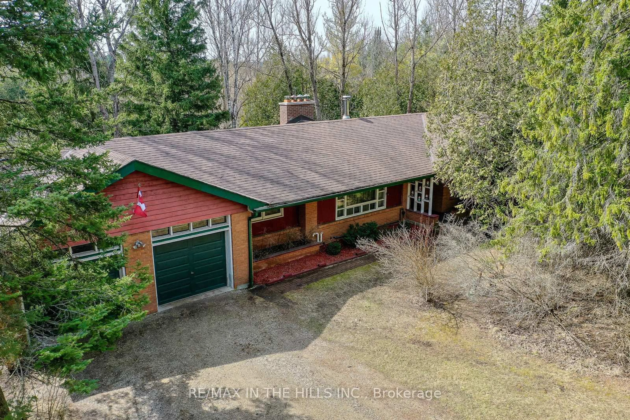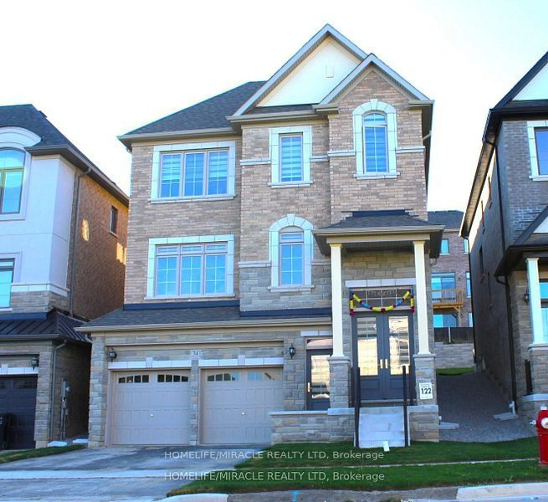13397 Centreville Creek Rd, Caledon, Ontario L7E 5T3
Contact us about this property
Highlights
Estimated valueThis is the price Wahi expects this property to sell for.
The calculation is powered by our Instant Home Value Estimate, which uses current market and property price trends to estimate your home’s value with a 90% accuracy rate.Not available
Price/Sqft$1,169/sqft
Monthly cost
Open Calculator

Curious about what homes are selling for in this area?
Get a report on comparable homes with helpful insights and trends.
*Based on last 30 days
Description
Unique custom-built raised bungalow with 3+2 bedrooms and 3 bathrooms on a sprawling 15.17-acre lot in Caledon, just minutes from Brampton! This property has over 300 feet of frontage with 2 access points to Centreville Creek Road. The foyer welcomes you with slate floors and a hardwood staircase leading to the main level. The kitchen boasts heated tile floors, a granite centre island, and a breakfast area with a walk-out to the deck. A set of doors provides privacy, separating the kitchen from the living room, which features a fireplace, vaulted ceiling with wooden beams, and skylights.There's also a formal dining room, 3 bedrooms with hardwood throughout, a 4-piece bathroom, and a2-piece powder room. This level also includes a side entrance with a mudroom. Additionally, the home features a bright and spacious solarium, perfect for enjoying natural light and scenic views year-round.
Property Details
Interior
Features
Main Floor
Kitchen
3.66 x 3.41Tile Floor / Centre Island / Granite Counter
Breakfast
3.66 x 3.26Combined W/Kitchen / Tile Floor / W/O To Deck
Dining
4.22 x 4.05hardwood floor / Crown Moulding / W/O To Deck
Living
5.38 x 3.95hardwood floor / Fireplace / W/O To Deck
Exterior
Parking
Garage spaces 2
Garage type Built-In
Other parking spaces 9
Total parking spaces 11
Property History
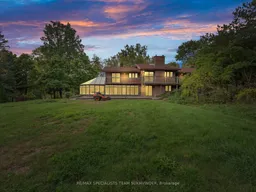 37
37