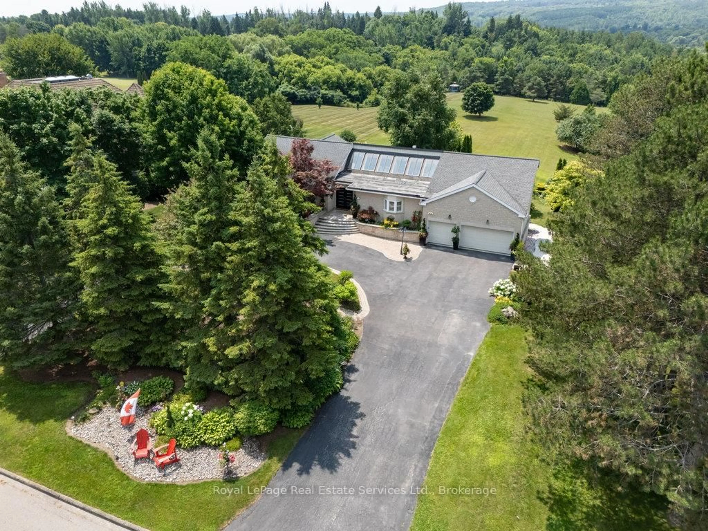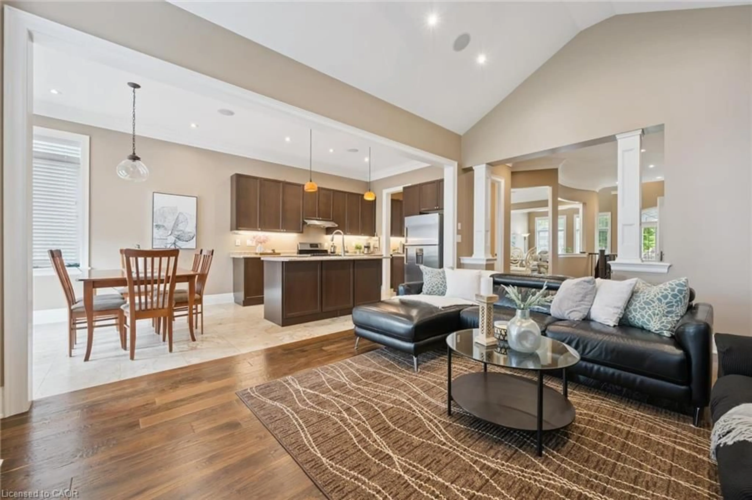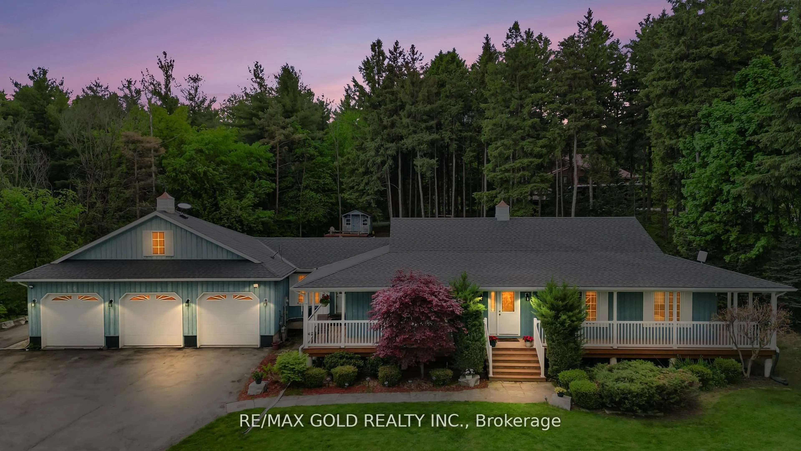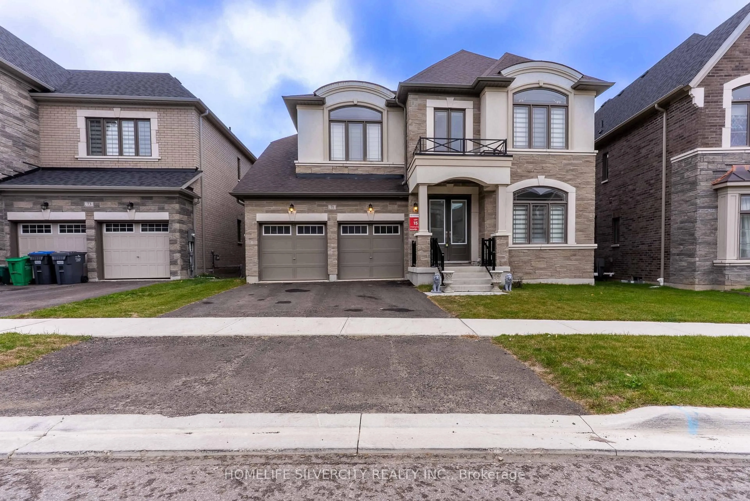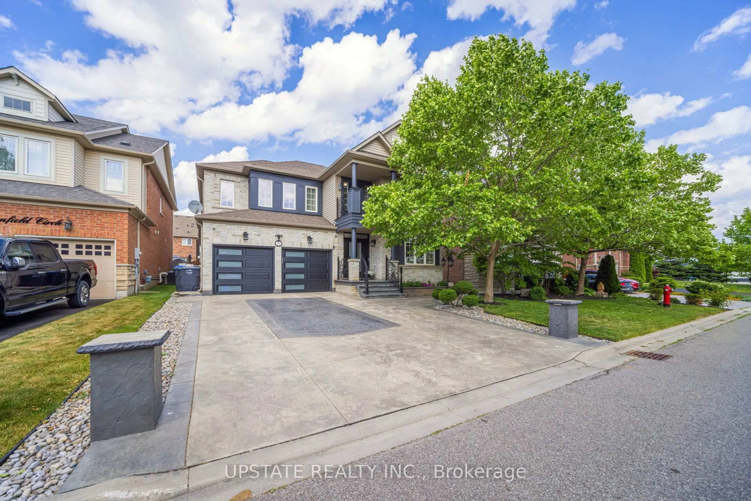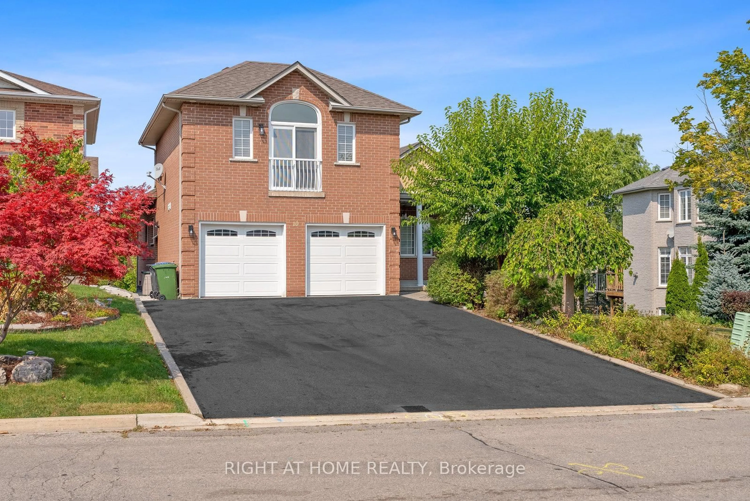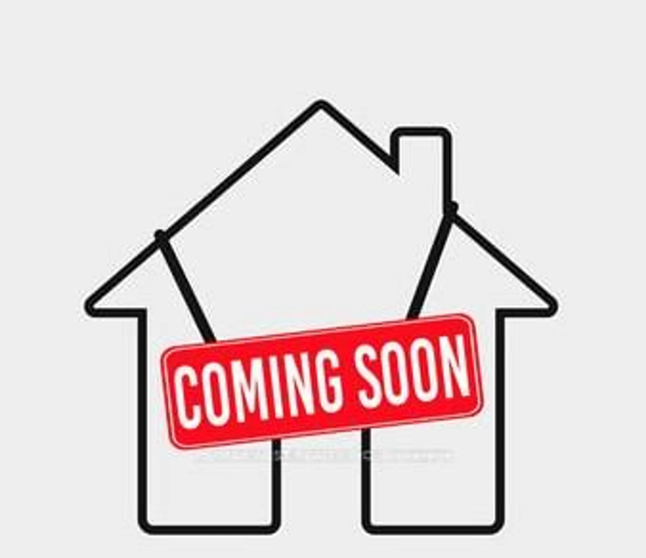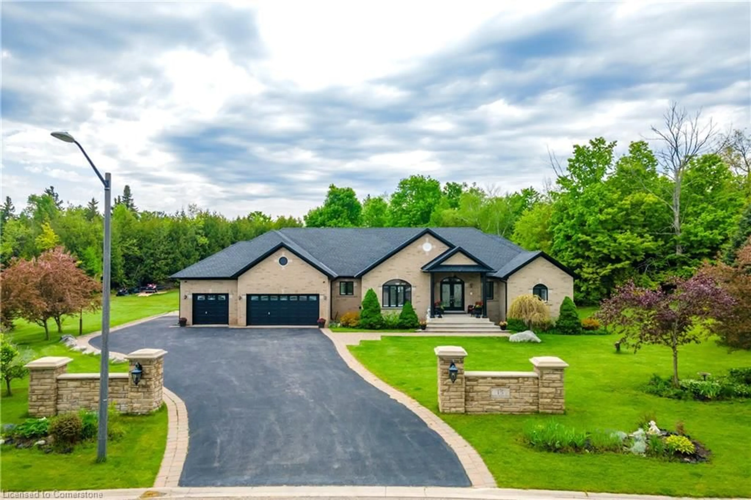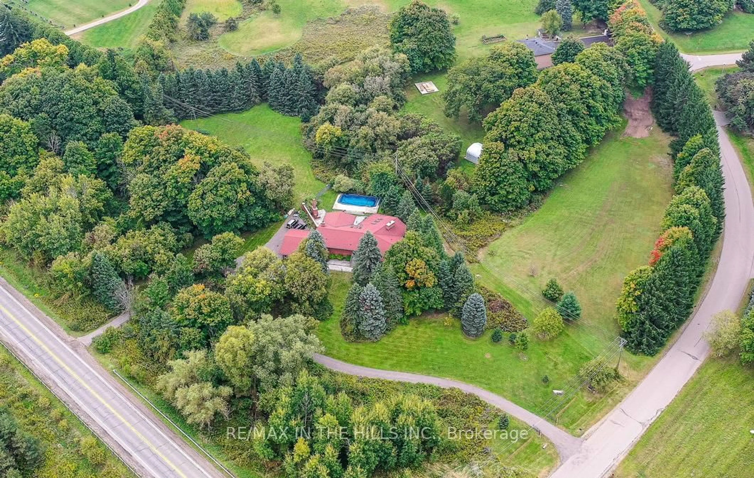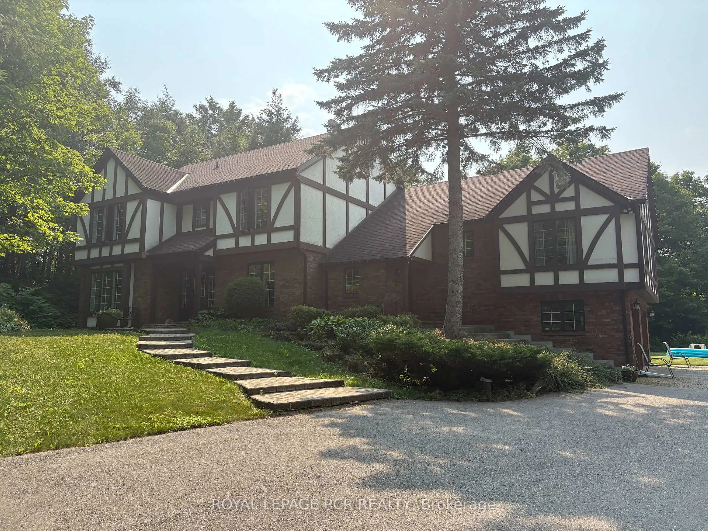12 Ingleview Dr, Caledon, Ontario L7C 1P3
Contact us about this property
Highlights
Estimated valueThis is the price Wahi expects this property to sell for.
The calculation is powered by our Instant Home Value Estimate, which uses current market and property price trends to estimate your home’s value with a 90% accuracy rate.Not available
Price/Sqft$898/sqft
Monthly cost
Open Calculator

Curious about what homes are selling for in this area?
Get a report on comparable homes with helpful insights and trends.
*Based on last 30 days
Description
Welcome to 12 Ingleview Drive in charming Inglewood offering the serenity of country living with city convenience nearby. Set on a breathtaking 3.4-acre lot, this beautifully maintained bungalow boasts nearly 5,000 sq ft of finished living space with panoramic views and stunning sunsets. With 3+1 bedrooms and 3 full bathrooms, the home is thoughtfully designed for comfort, multigenerational living, and wheelchair accessibility. Features include an elevator lift, extra-wide hallways and doorways, roll-in showers, and a fully finished lower level with its own kitchen, family room, laundry, and private entry ideal for an in-law suite or separate rental opportunity. The main level showcases an open-concept layout filled with natural light from large picture windows and skylights. The kitchen is a chefs dream with granite countertops and backsplash, oversized island, gas range, built-in oven, side-by-side fridge/freezer, and a prep sink.The living and family rooms share a double-sided gas fireplace and offer wall-to-wall views of the peaceful landscape. The primary bedroom includes a walk-in closet, double garden doors to the deck, and a spa-like ensuite with a jet tub, bidet, and new toilet (2024). The lower level offers a second full kitchen, rec room, family room with gas fireplace, large bedroom, roll-in shower, second laundry, and abundant storage including a cedar-lined closet and finished cantina.Additional home highlights: Brazilian cherry hardwood, stamped concrete patio, full-width deck with remote awning, pond with new liner (2025), central vac, 3-car garage with elevator lift access, horseshoe driveway, gas BBQ hook-up, and workshop. Roof (approx. 12 yrs), furnace and A/C (approx. 10 yrs). A rare estate that blends space, functionality, and elegance in a beautiful setting.
Property Details
Interior
Features
Main Floor
Living
6.78 x 8.122 Way Fireplace / Picture Window / hardwood floor
Dining
4.01 x 6.49Tile Floor / Open Concept / Skylight
Family
3.97 x 3.63W/O To Deck / Tile Floor / Picture Window
Primary
4.44 x 6.63Picture Window / W/O To Garden / hardwood floor
Exterior
Features
Parking
Garage spaces 3
Garage type Attached
Other parking spaces 10
Total parking spaces 13
Property History
 50
50