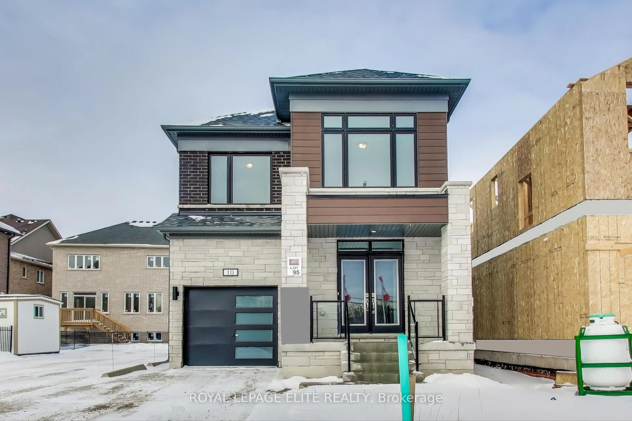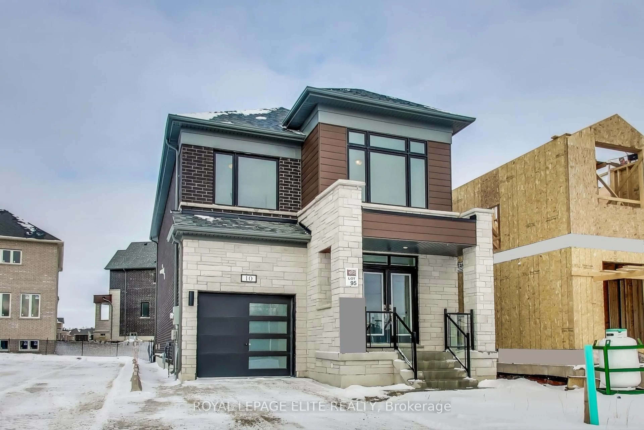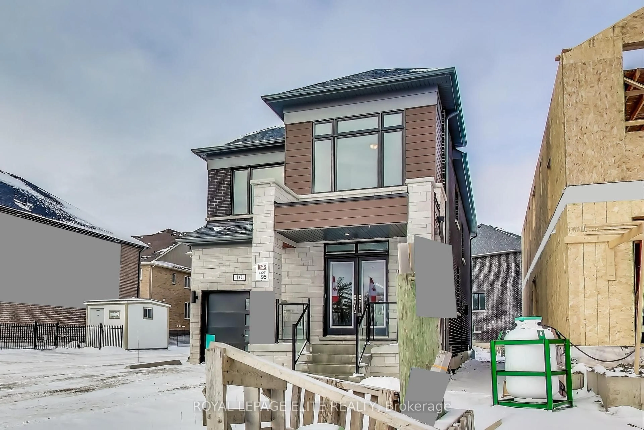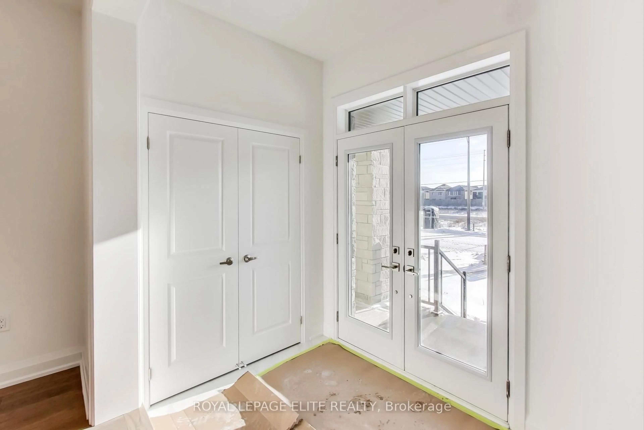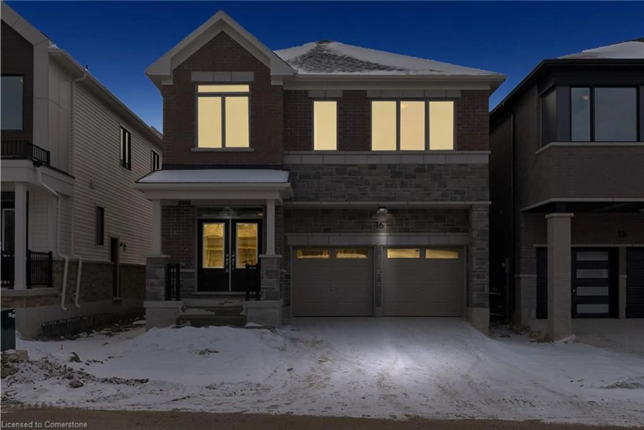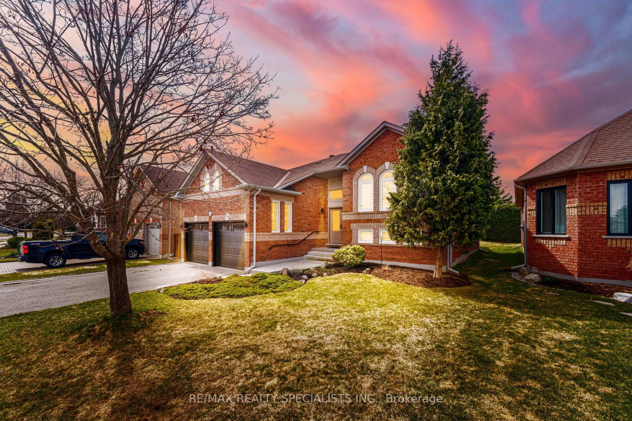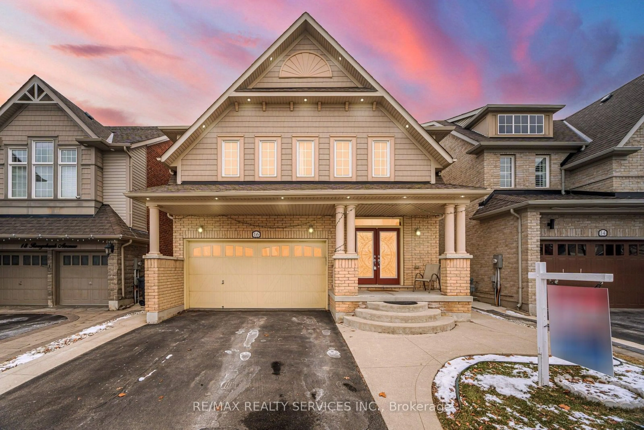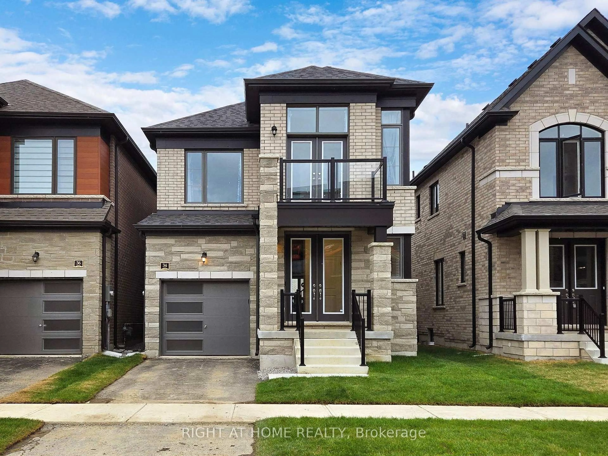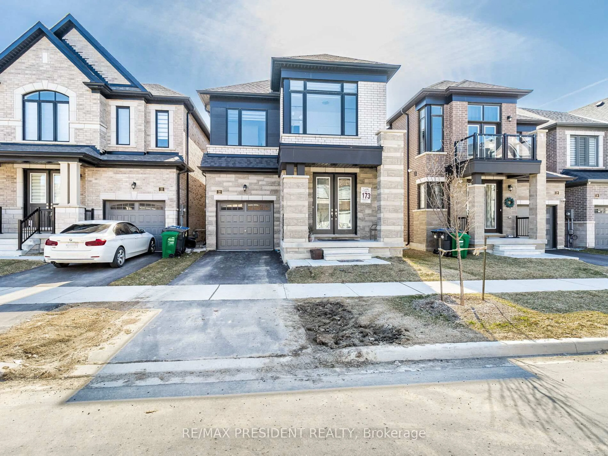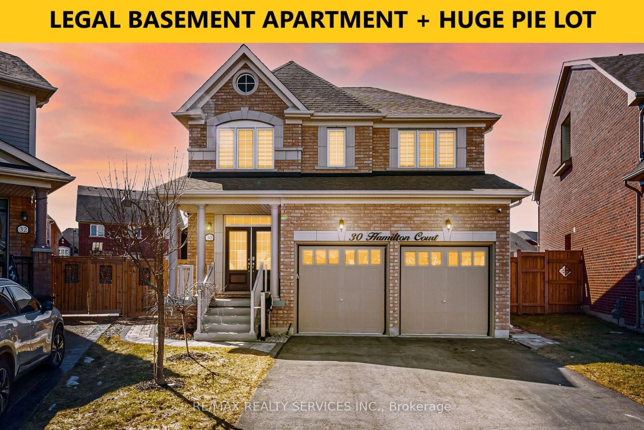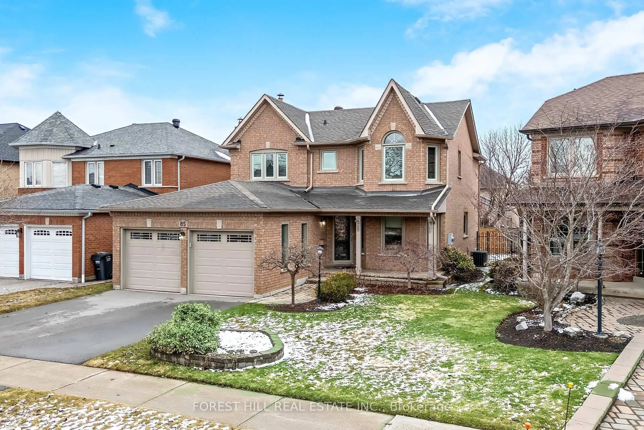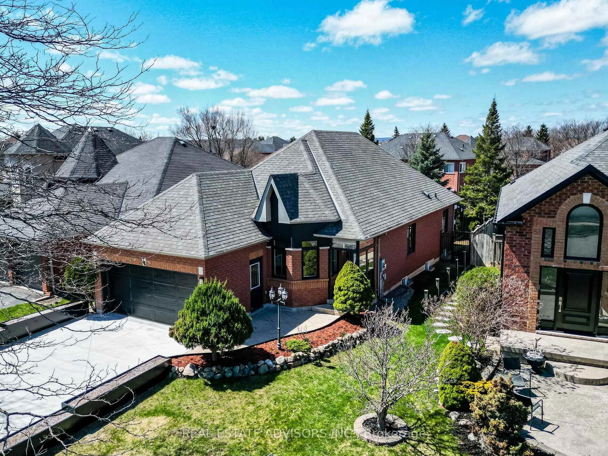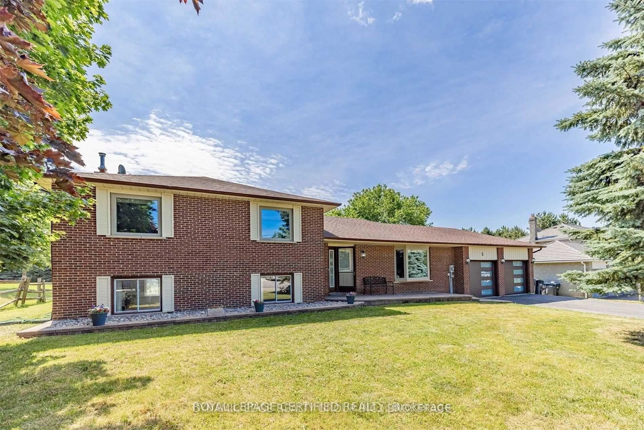10 STRATFORD Dr, Caledon, Ontario L7C 4K7
Contact us about this property
Highlights
Estimated ValueThis is the price Wahi expects this property to sell for.
The calculation is powered by our Instant Home Value Estimate, which uses current market and property price trends to estimate your home’s value with a 90% accuracy rate.Not available
Price/Sqft$539/sqft
Est. Mortgage$5,153/mo
Tax Amount (2024)$1/yr
Days On Market40 days
Total Days On MarketWahi shows you the total number of days a property has been on market, including days it's been off market then re-listed, as long as it's within 30 days of being off market.110 days
Description
Discover the benchmark of craftmanship and design in this exceptional home built by Townwood Homes, a celebrated builder with 50 years of excellence. Renowned for their commitment to quality and meticulous attention to detail, this residence embodies timeless elegance and modern living. Boasting over 2,200 of thoughtfully designed space, this manor-inspired single-car garage home offers a stunning exterior elevation and an efficient floor plan with no wasted space. Every detail has been carefully curated to create a sophisticated and functional living throughout for a polished and contemporary look. 9-foot ceilings enhance the open and airy feel of the main living areas. A modern upgraded kitchen with premium finishes and ample storage, perfect for both everyday living and entertaining. A separate entrance to the basement with an egress window, offering flexibility and future potential. Four spacious bedrooms, including a luxurious primary suite, providing comfort and privacy for the entire family. Convenient second-floor laundry, adding practicality to the home's design. Don't miss your opportunity to own this beautifully crafted home.
Property Details
Interior
Features
Main Floor
Dining
5.18 x 3.54Combined W/Living / hardwood floor
Family
5.18 x 3.54Fireplace / hardwood floor
Kitchen
3.02 x 3.2Quartz Counter / hardwood floor / Backsplash
Breakfast
3.02 x 3.2W/O To Yard / hardwood floor / Combined W/Family
Exterior
Features
Parking
Garage spaces 1
Garage type Built-In
Other parking spaces 1
Total parking spaces 2
Property History
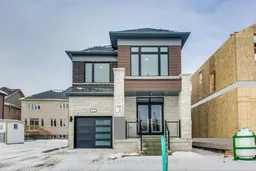 37
37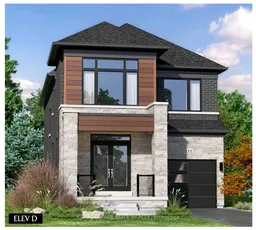
Get up to 0.5% cashback when you buy your dream home with Wahi Cashback

A new way to buy a home that puts cash back in your pocket.
- Our in-house Realtors do more deals and bring that negotiating power into your corner
- We leverage technology to get you more insights, move faster and simplify the process
- Our digital business model means we pass the savings onto you, with up to 0.5% cashback on the purchase of your home
