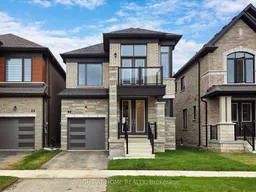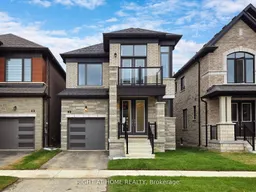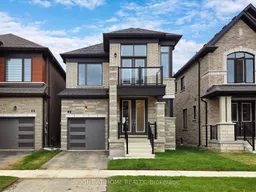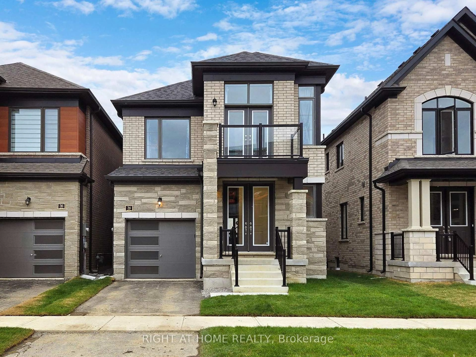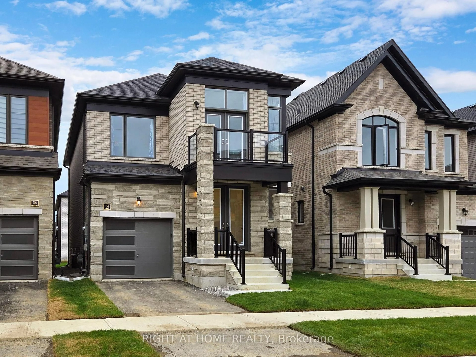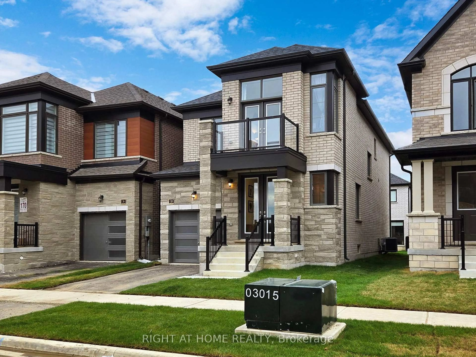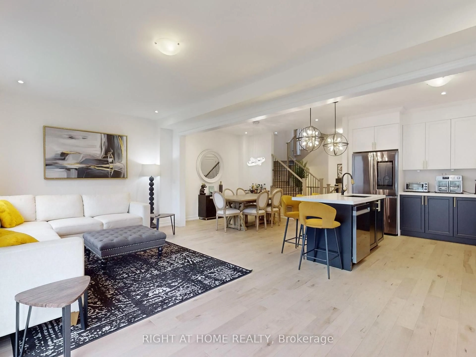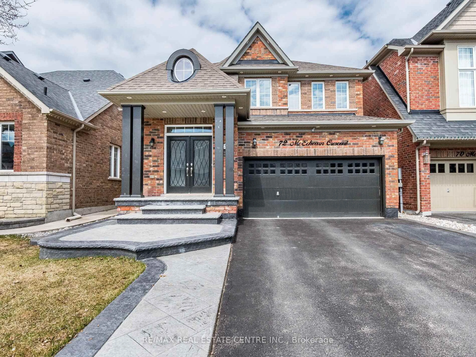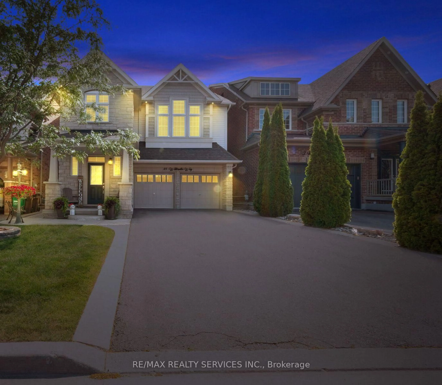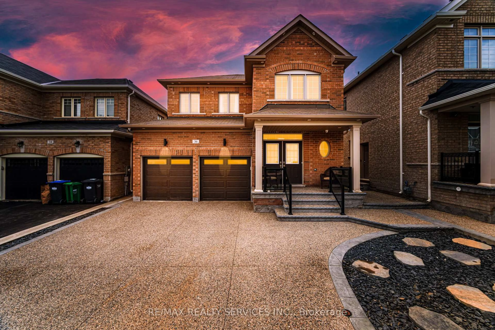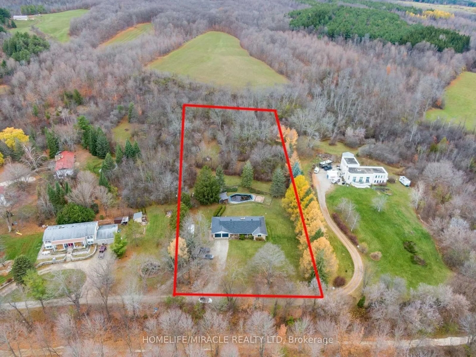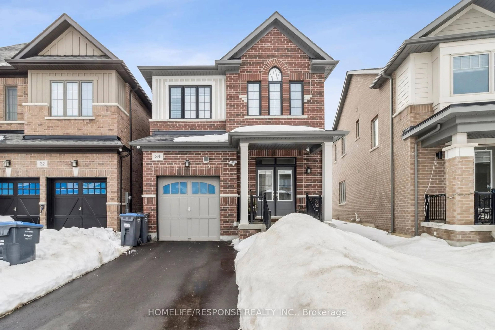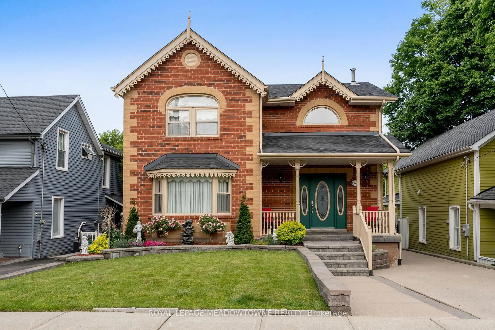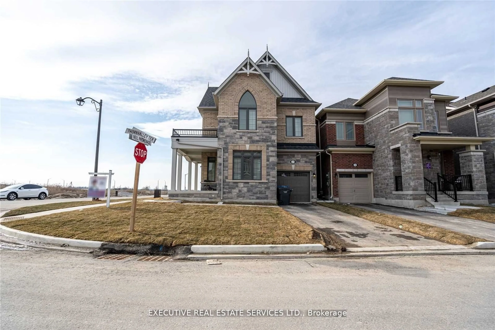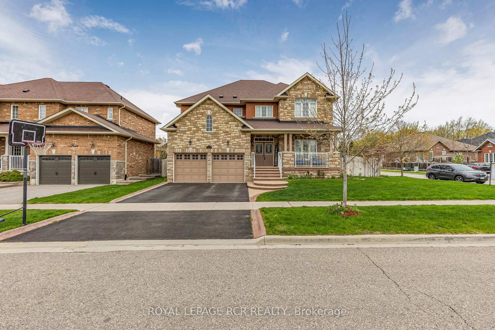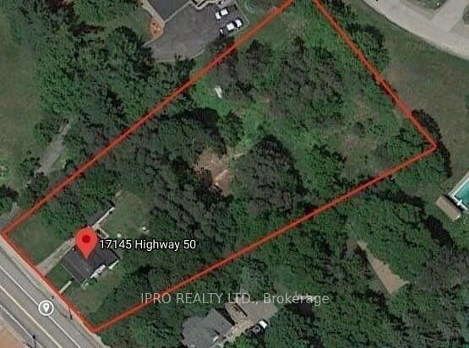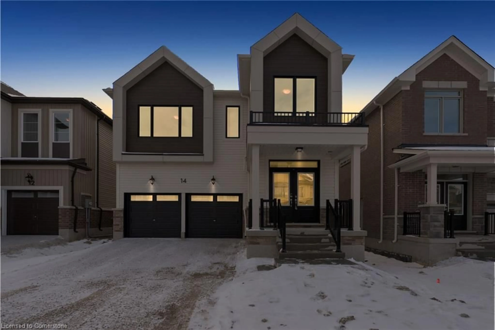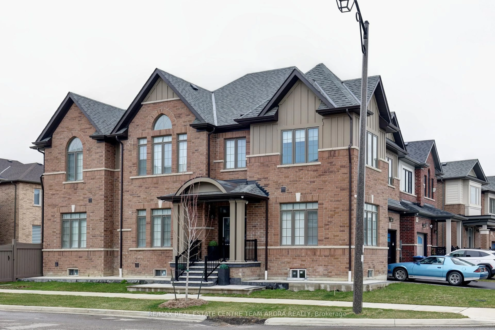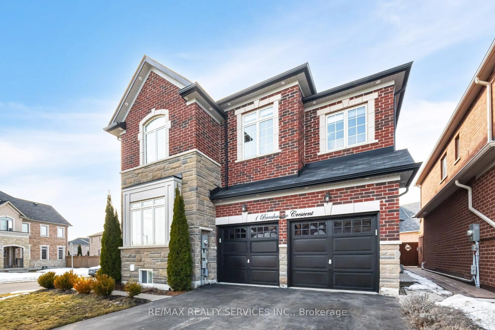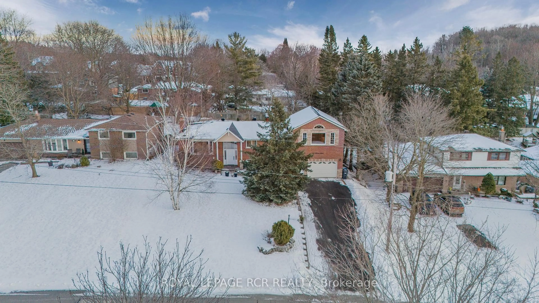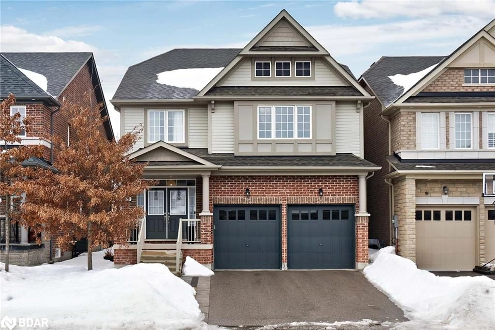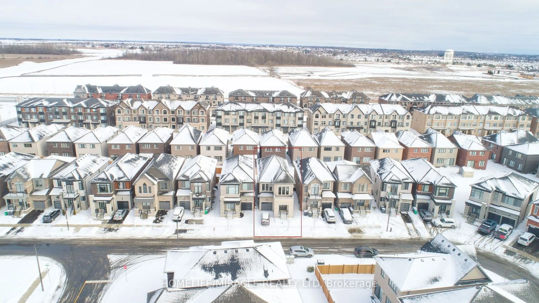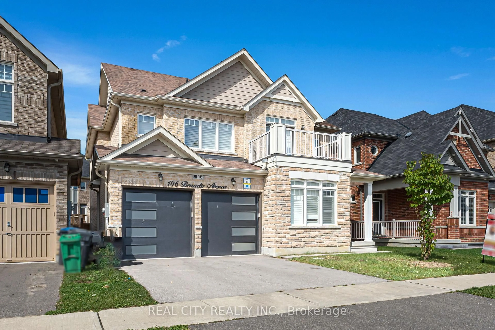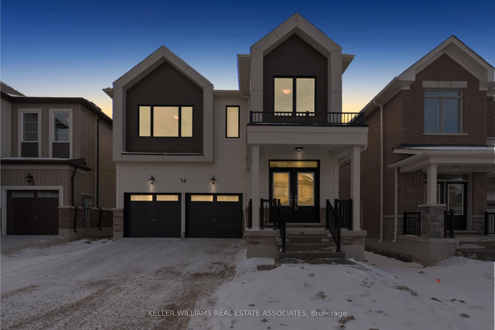34 Camino Real Dr, Caledon, Ontario L7C 1Z9
Contact us about this property
Highlights
Estimated valueThis is the price Wahi expects this property to sell for.
The calculation is powered by our Instant Home Value Estimate, which uses current market and property price trends to estimate your home’s value with a 90% accuracy rate.Not available
Price/Sqft$575/sqft
Monthly cost
Open Calculator

Curious about what homes are selling for in this area?
Get a report on comparable homes with helpful insights and trends.
*Based on last 30 days
Description
Welcome to Caledon Club and this 1-year-new Fernbrook home with fantastic, practical floor plan, exquisite finishes & modern exterior design. With over $73k in builder's upgrades, this truly unique home features 2,167 sq.ft. above grade + 630 sq. ft. builder-finished basement with recreational room, bedroom and 4-pc ensuite. This place has it all: 9 foot ceilings on both floors, pot lights, hardwood floors, large windows, sleek modern kitchen w/stainless steel appliances, quartz countertop and centre island w/breakfast bar. !!! All bedrooms with ensuite bathrooms (yes, all of them!) Spacious family room w/electric fireplace. Second floor laundry for your convenience. Oak staircase with iron pickets. Primary bedroom w/his & hers walk-in closets and 5-piece ensuite including a freestanding soaker tub. Beautiful grand double-door entry and a modern exterior make this home stand out. All set in a brand new, family-friendly neighborhood close to major roads, schools, plazas and everything else you need.
Property Details
Interior
Features
Main Floor
Breakfast
3.71 x 2.92hardwood floor / Open Concept / Pot Lights
Kitchen
3.048 x 3.35Centre Island / Quartz Counter / Breakfast Bar
Dining
3.38 x 3.11hardwood floor / Window / Pot Lights
Family
6.76 x 3.66W/O To Deck / Large Window / Fireplace
Exterior
Features
Parking
Garage spaces 1
Garage type Detached
Other parking spaces 1
Total parking spaces 2
Property History
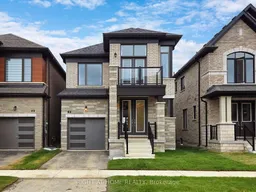 41
41