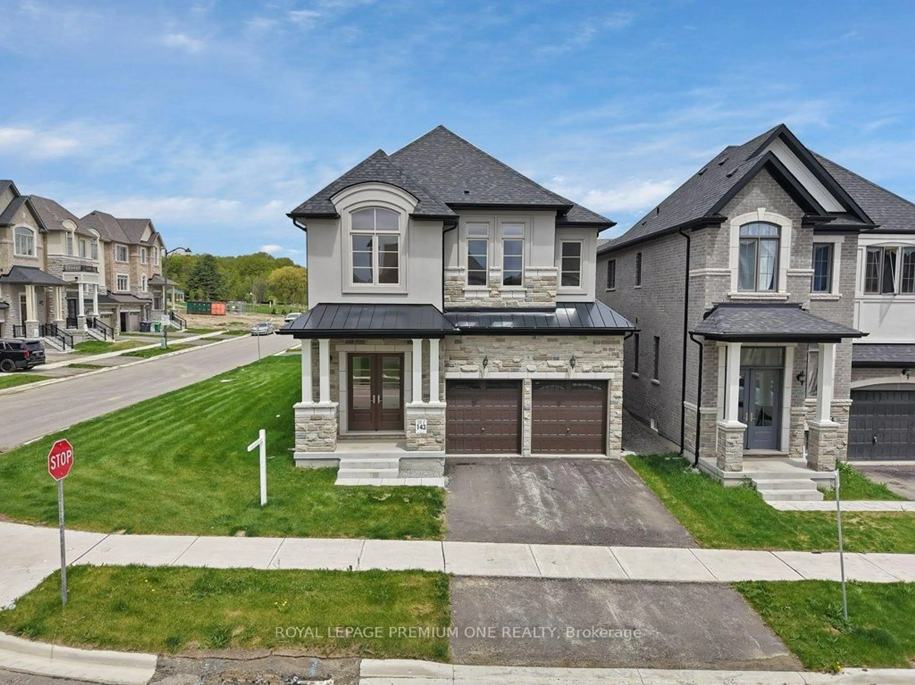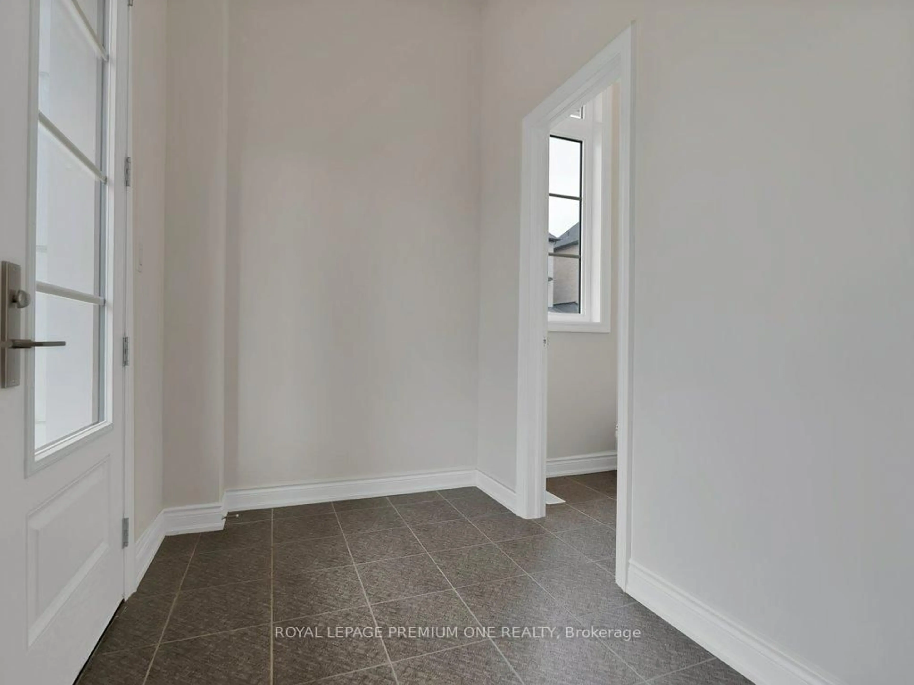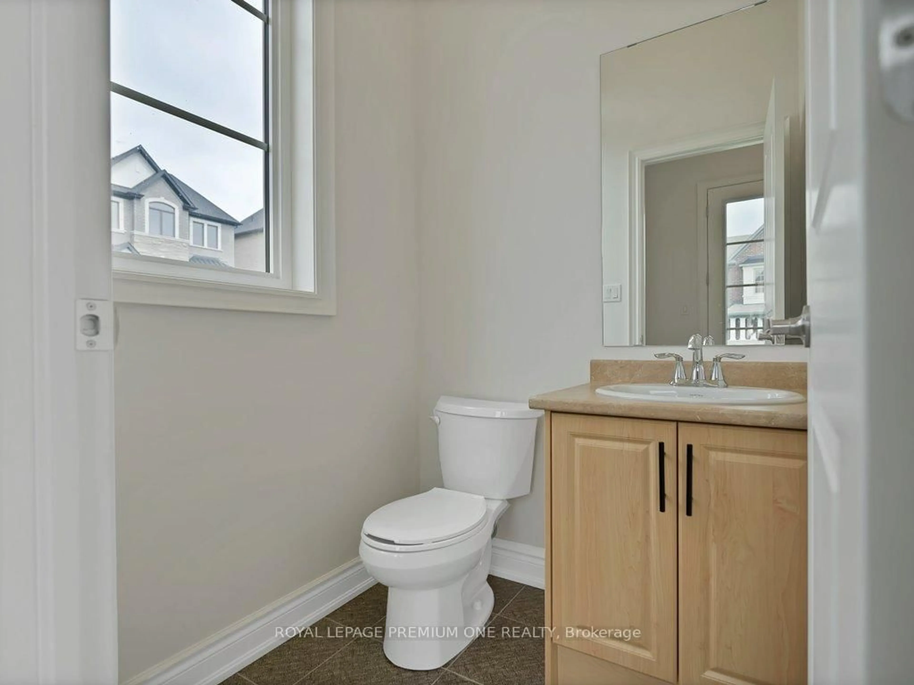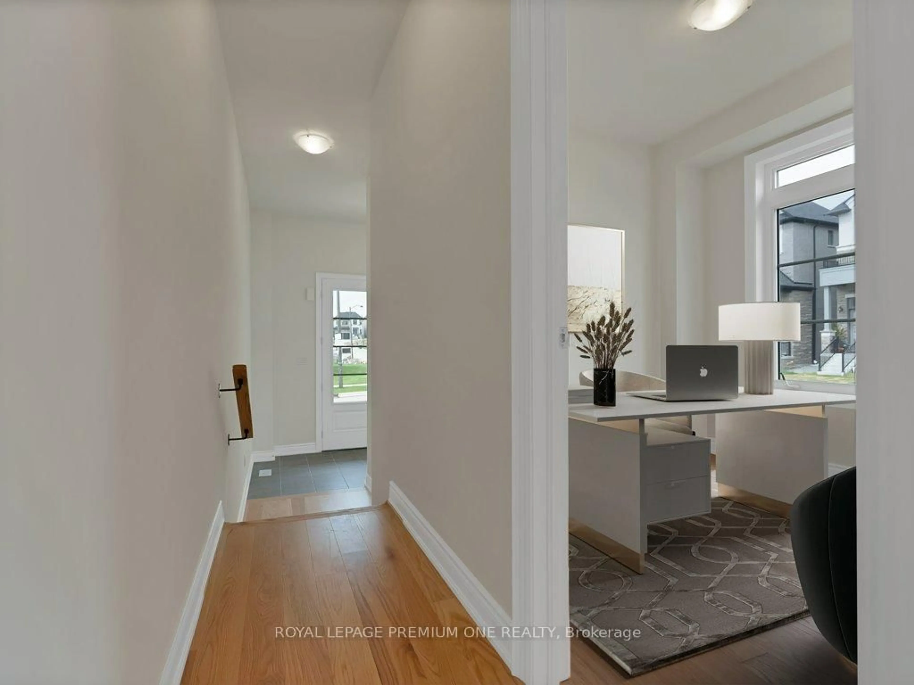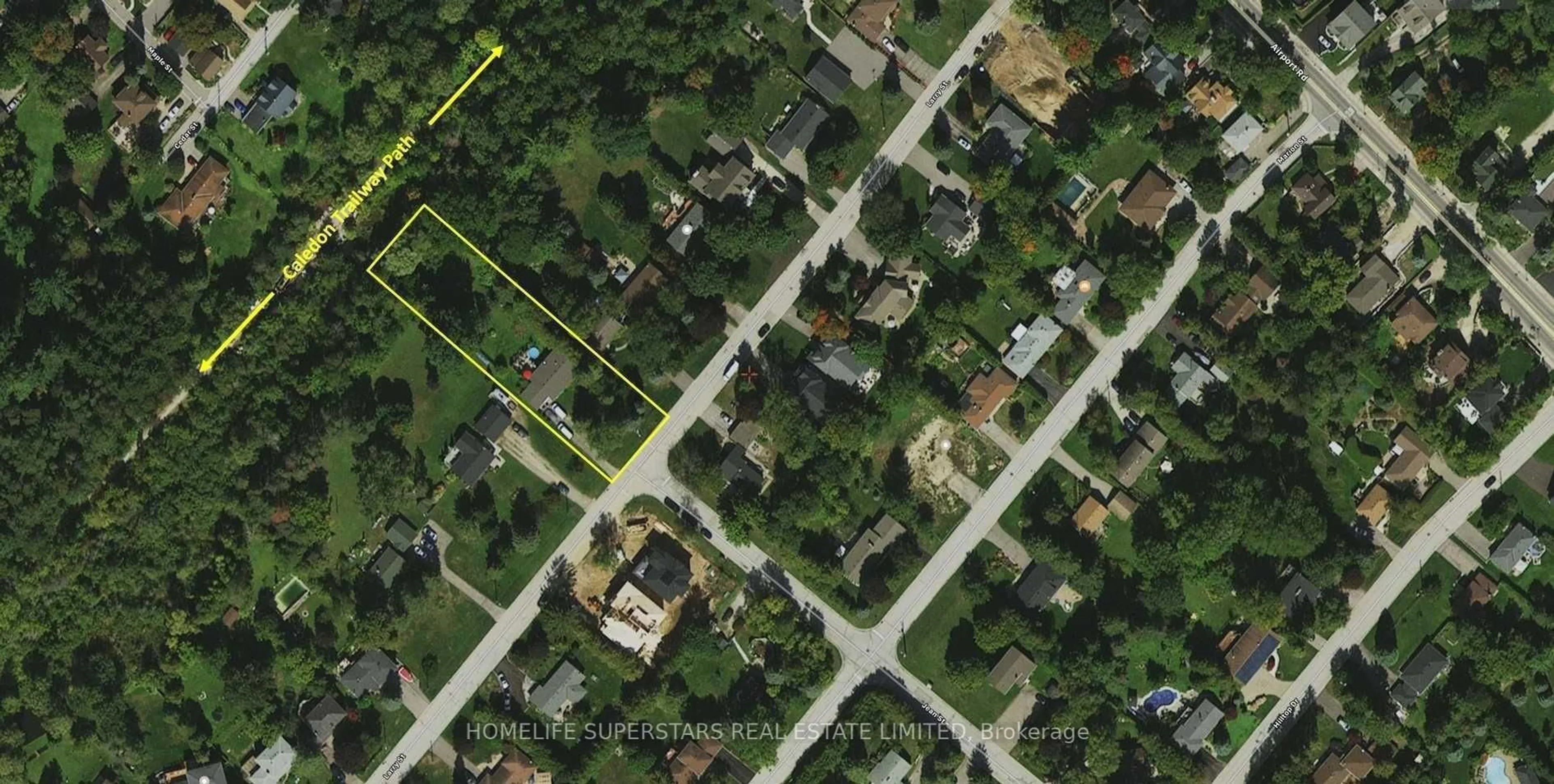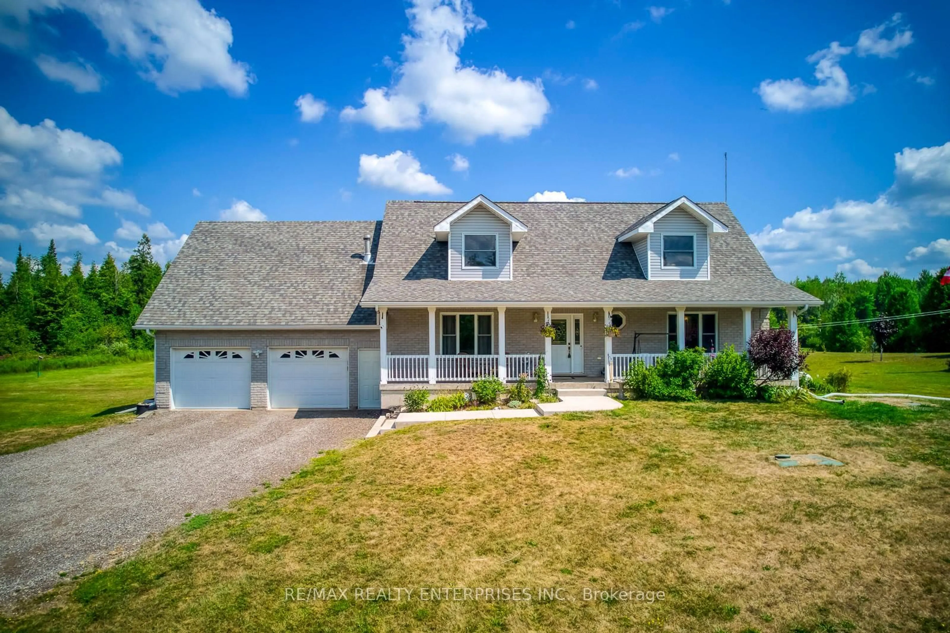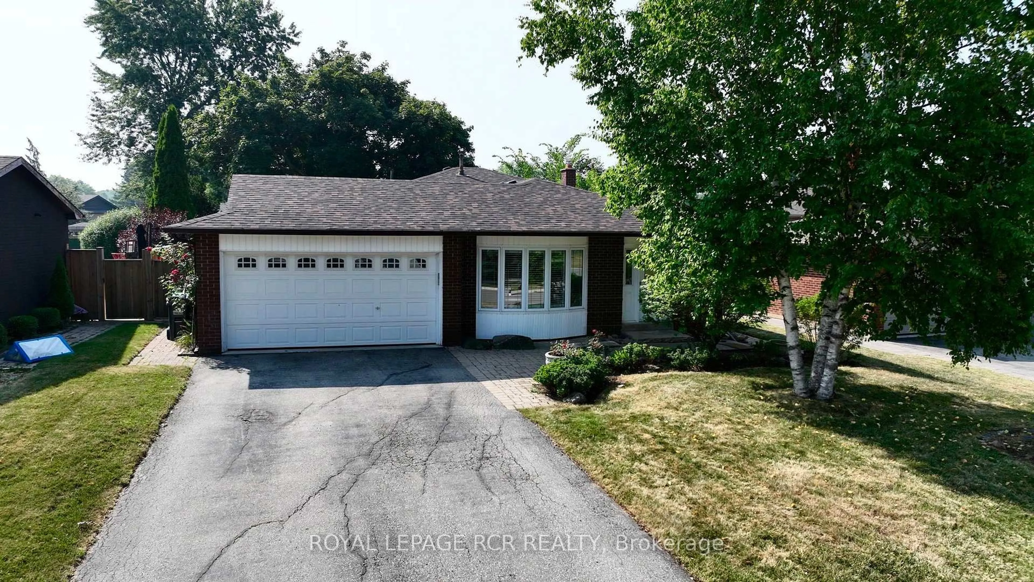9 Anne Mckee St, Caledon, Ontario L7C 4M8
Contact us about this property
Highlights
Estimated valueThis is the price Wahi expects this property to sell for.
The calculation is powered by our Instant Home Value Estimate, which uses current market and property price trends to estimate your home’s value with a 90% accuracy rate.Not available
Price/Sqft$505/sqft
Monthly cost
Open Calculator
Description
Welcome to your dream home! This newly completed residence by a quality builder with full Tarion Warranty offers over 2,800 sq ft of modern living space, perfectly designed for comfort and style. Situated on a large, premium corner lot, this home boasts 4 spacious bedrooms, 4 well-appointed bathrooms, and a versatile main floor office ideal for remote work or a quiet study. Step inside to find elegant hardwood floors throughout, soaring ceilings, and an open-concept layout filled with natural light. The separate side entrance adds convenience and potential for future customization or multi-generational living. Located in a growing, family-friendly community, this home combines upscale finishes, thoughtful design, and excellent location. Move in and make it yours today!
Upcoming Open House
Property Details
Interior
Features
Main Floor
Office
2.8 x 3.05hardwood floor / Glass Doors / Large Window
Dining
5.45 x 3.9hardwood floor / Open Concept / Large Window
Living
4.35 x 4.55O/Looks Backyard / hardwood floor / Gas Fireplace
Kitchen
6.36 x 4.0Modern Kitchen / Centre Island / Granite Counter
Exterior
Features
Parking
Garage spaces 2
Garage type Built-In
Other parking spaces 2
Total parking spaces 4
Property History
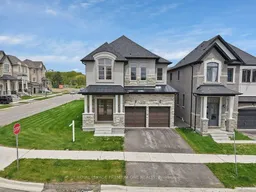 32
32
