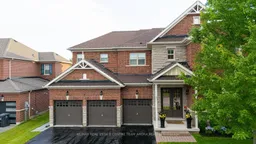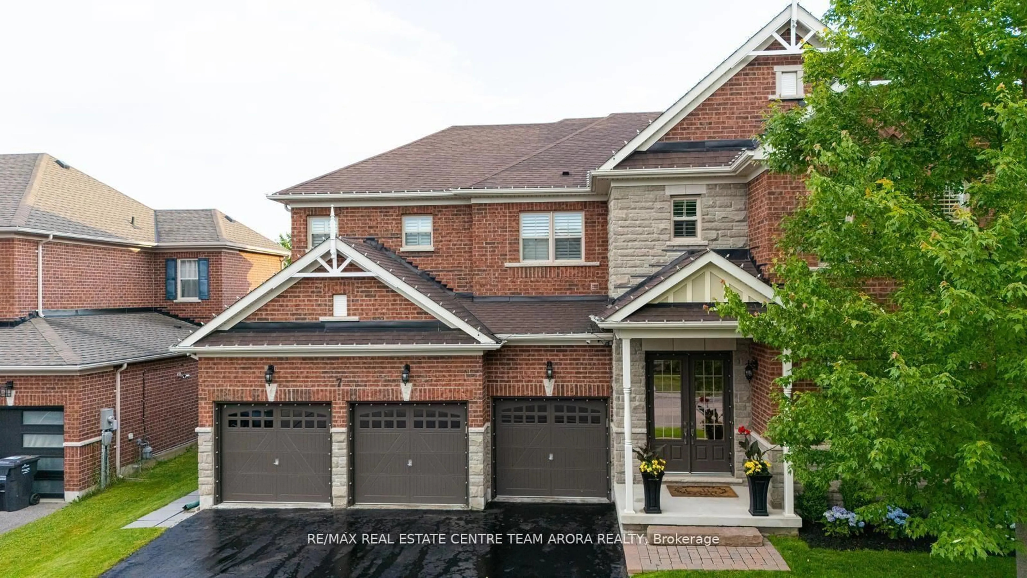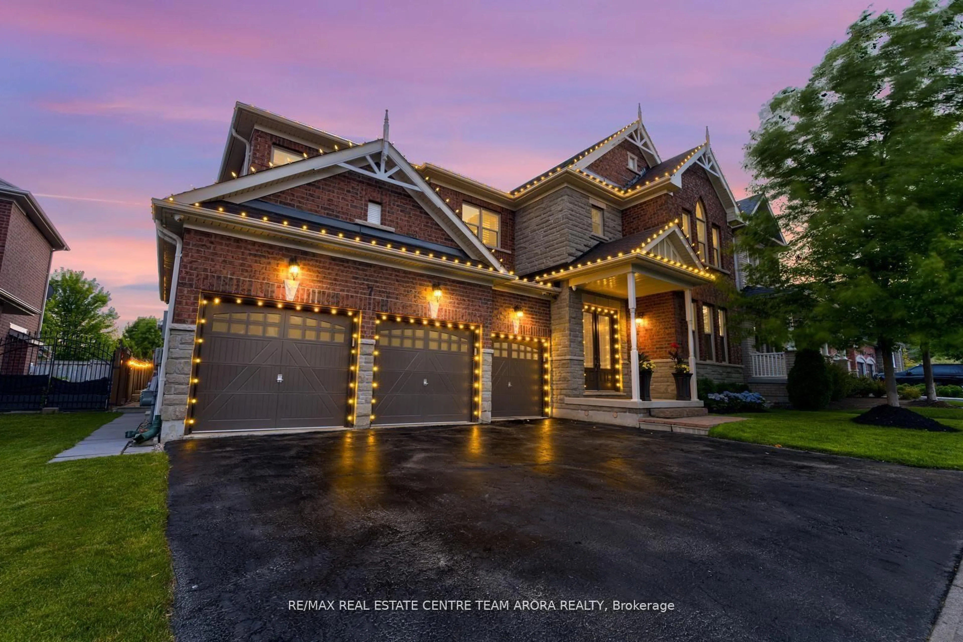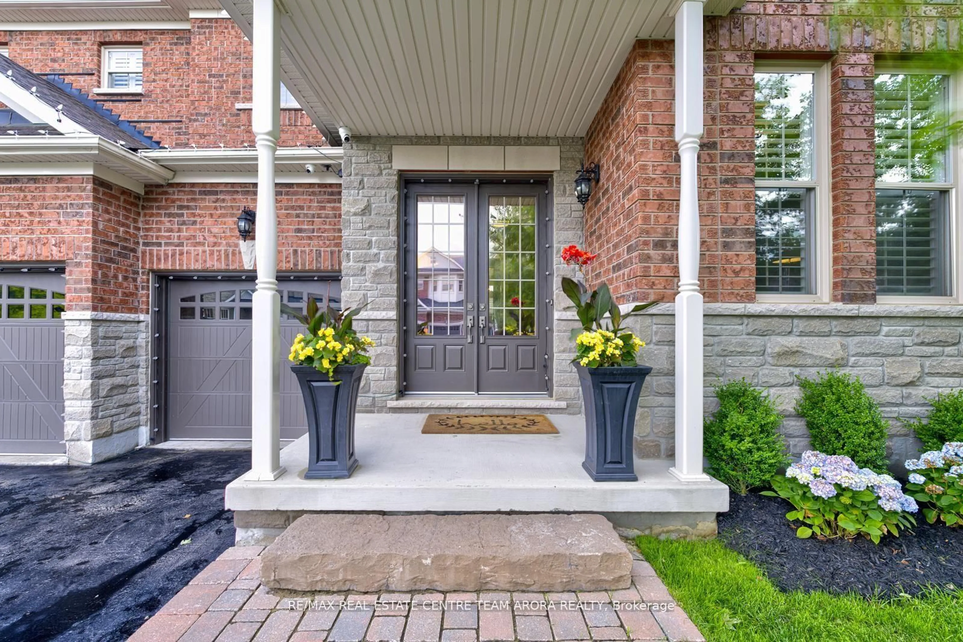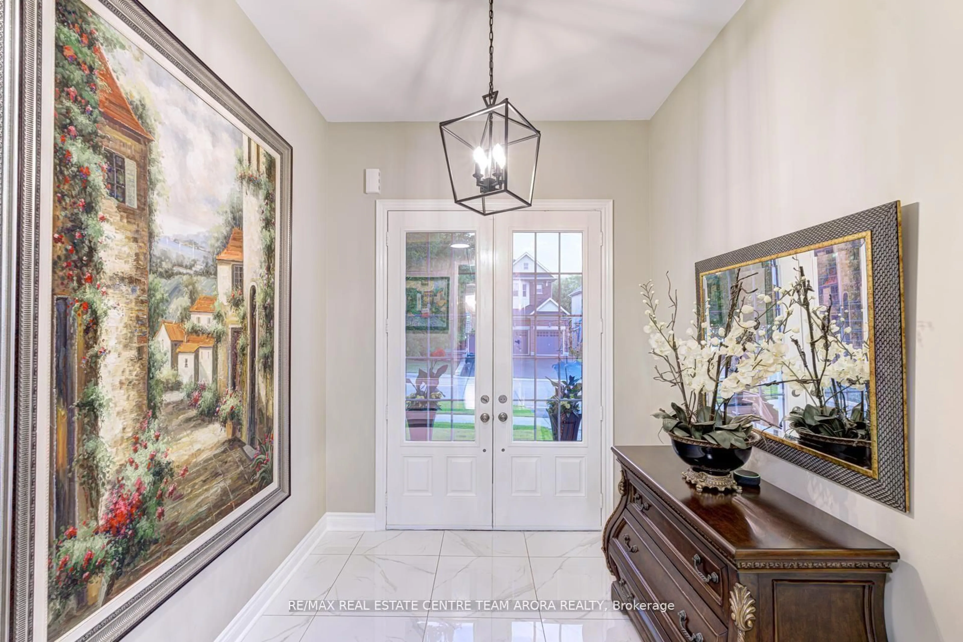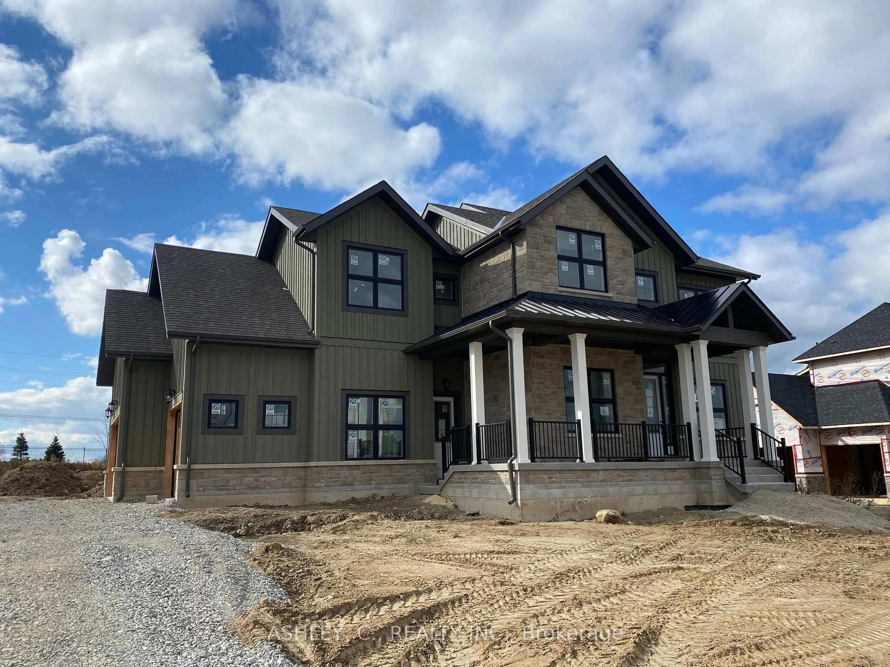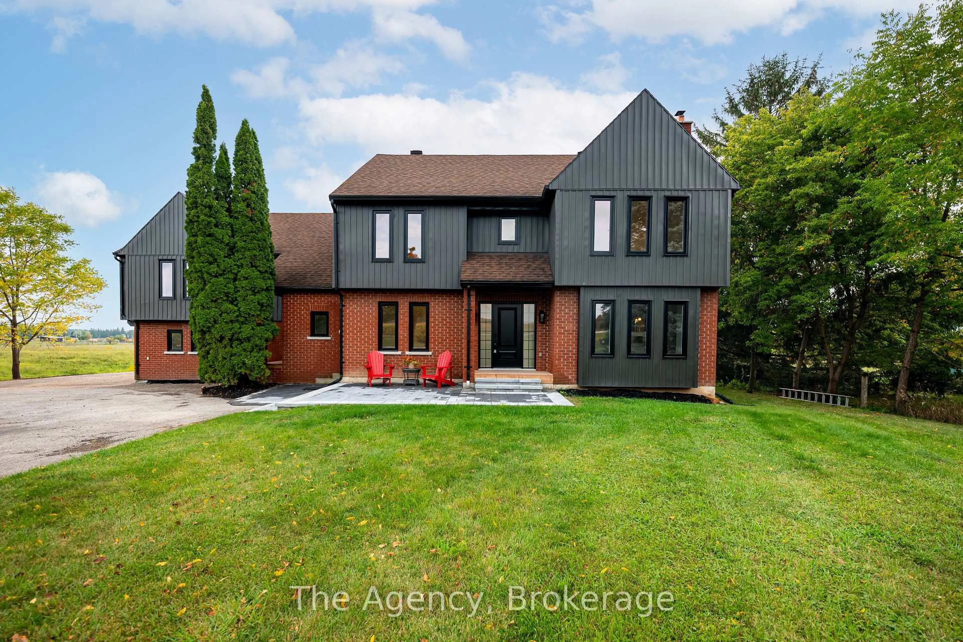7 Oceans Pond Crt, Caledon, Ontario L7C 3R8
Contact us about this property
Highlights
Estimated valueThis is the price Wahi expects this property to sell for.
The calculation is powered by our Instant Home Value Estimate, which uses current market and property price trends to estimate your home’s value with a 90% accuracy rate.Not available
Price/Sqft$522/sqft
Monthly cost
Open Calculator
Description
Luxurious Living on Prestigious Oceans Pond Court Caledon East's Most Coveted Address! Welcome to this stunning executive residence, perfectly situated on a premium lot in one of Caledon East's most exclusive courts. This home offers the ultimate blend of luxury, functionality, and multigenerational living, making it a rare opportunity you won't want tomiss.Step inside to discover soaring 9-foot ceilings, rich hardwood floors throughout (completely carpet-free), and a thoughtfully designed open-concept layout ideal for both family living and entertaining. At the heart of the home is the custom chef's kitchen, featuring premium finishes and an abundance of space for everyday cooking and hosting.The sun-filled living and dining areas flow seamlessly, creating a warm and inviting atmosphere. Upstairs, every bedroom includes an ensuite or semi-ensuite bathroom, ensuring comfort and privacy for all family members.The fully finished basement with a separate entrance offers endless possibilities - perfect for a nanny suite, in-law setup, rental apartment, or even a private home business.Step outside to your private backyard oasis, complete with a sparkling swimming pool, interlock patio, and lawn, designed for relaxation and summer fun.This residence truly checks every box - prestigious location, elegant design, generous space, and income potential.Don't miss your chance to own a home on exclusive Oceans Pond Court. Your dream lifestyle begins here!!
Property Details
Interior
Features
Main Floor
Family
7.3 x 4.87hardwood floor / Fireplace / Large Window
Living
3.65 x 4.26hardwood floor / California Shutters / Large Window
Dining
4.26 x 3.65hardwood floor / Formal Rm / Large Window
Breakfast
3.27 x 5.24Tile Floor / Open Concept / Double Doors
Exterior
Features
Parking
Garage spaces 3
Garage type Attached
Other parking spaces 3
Total parking spaces 6
Property History
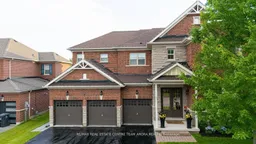 48
48