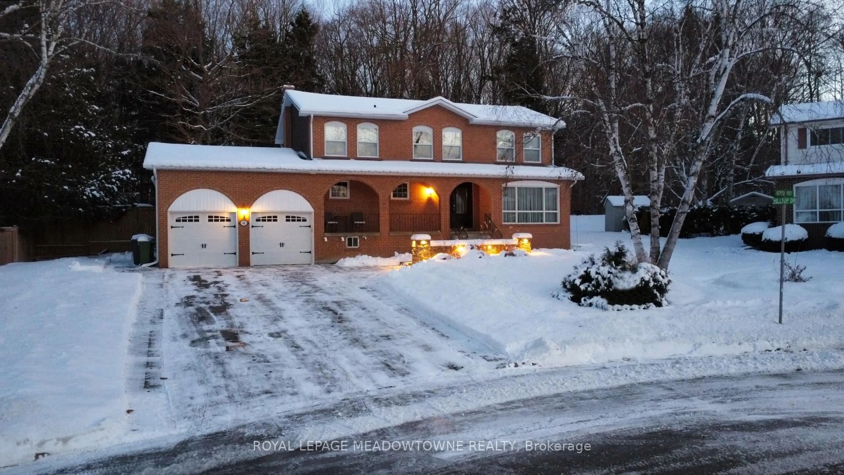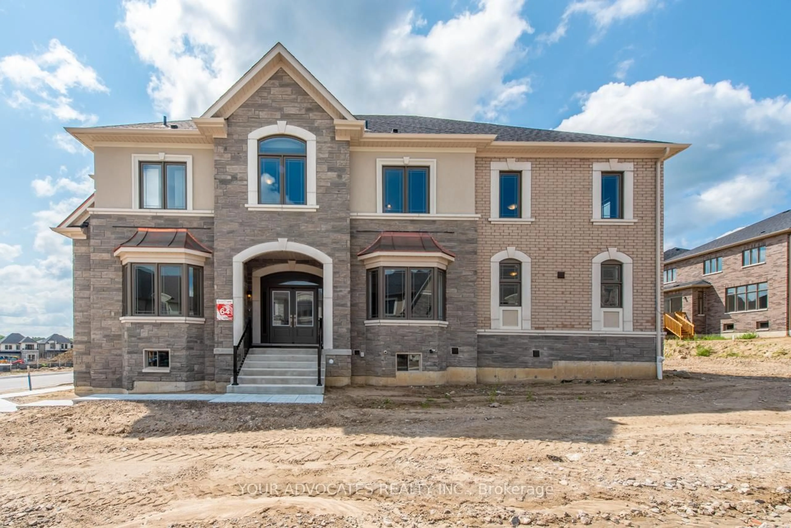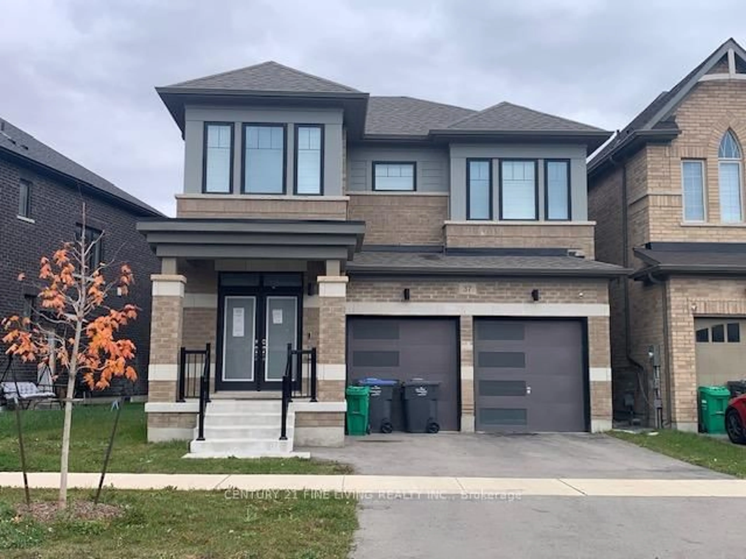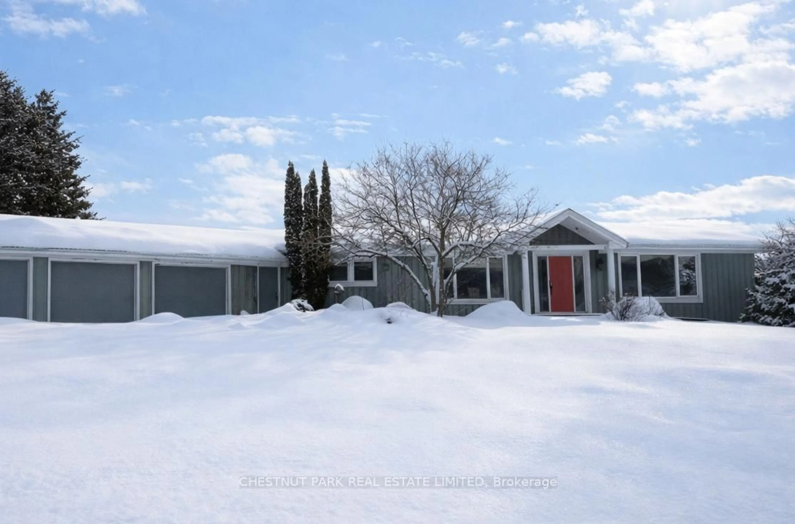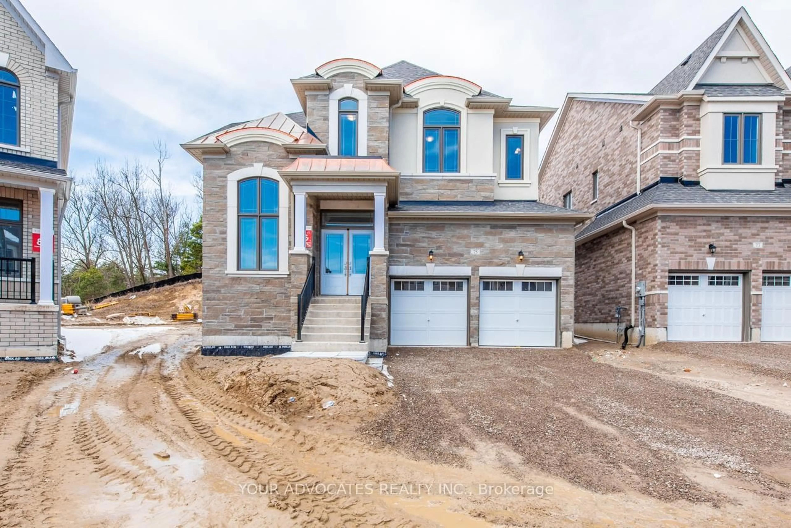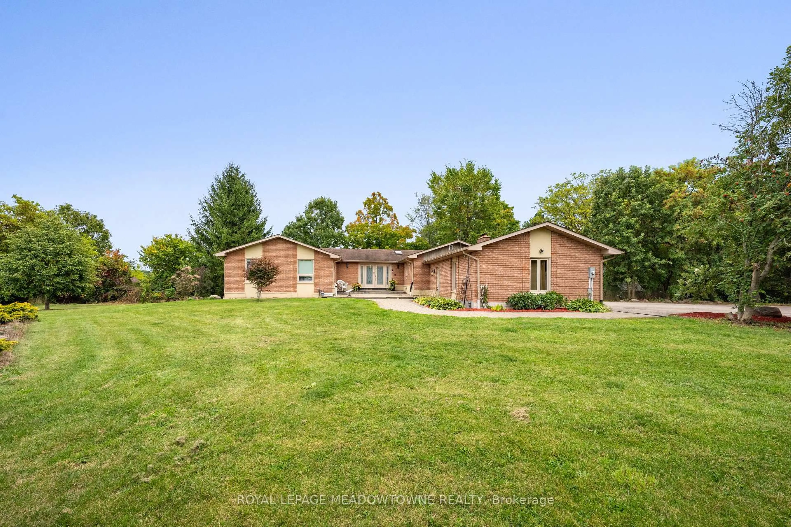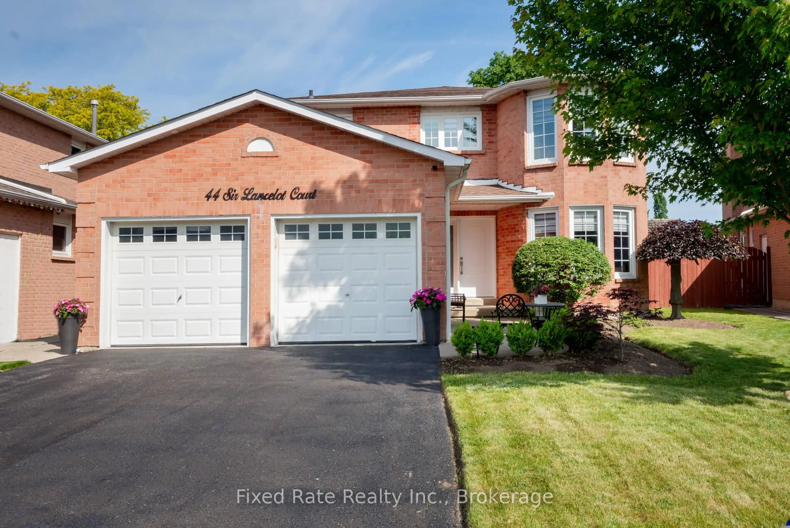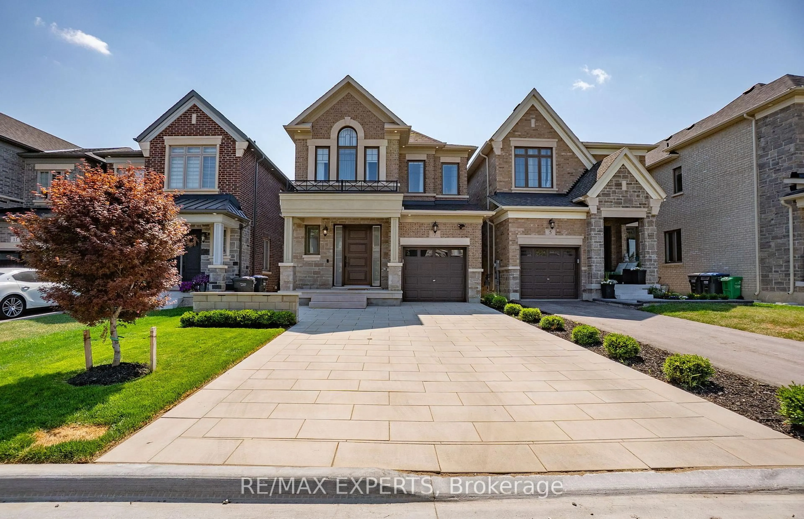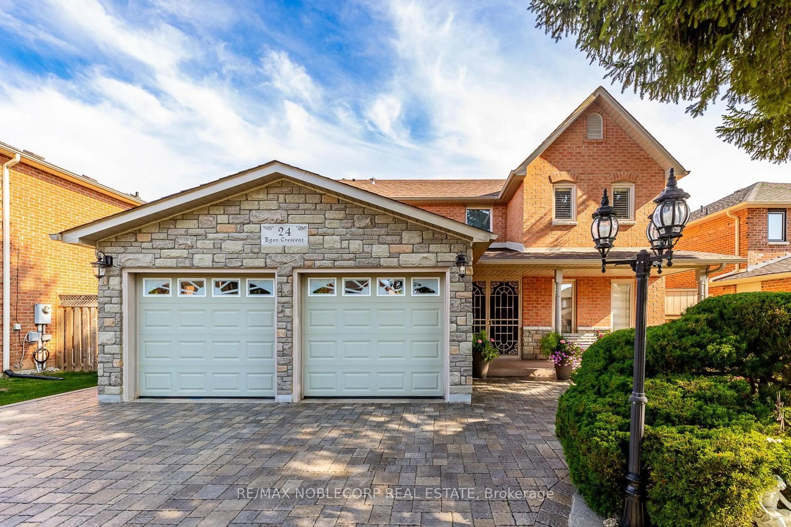7 Brandiff Crt, Caledon, Ontario L7C 1P6
Contact us about this property
Highlights
Estimated valueThis is the price Wahi expects this property to sell for.
The calculation is powered by our Instant Home Value Estimate, which uses current market and property price trends to estimate your home’s value with a 90% accuracy rate.Not available
Price/Sqft$714/sqft
Monthly cost
Open Calculator
Description
A great opportunity to own a beautiful estate home **very rarely offered in this prestigious and extremely scenic Caledon East neighbourhood** Having over 3700 sq ft of custom finished, well maintained, bright and comfortable living space. Comes with 9' ceilings, raised niches, huge driveway with parking for 8-10 cars, professionally designed perrenial gardens and mature trees. Located on a quiet cul-de-sac dead end Court, walking distance to Foodland grocery, restaurants, school and Caledon Trailway (with over 20 kms walking/biking trail). Homes in this neighborhood come with municipal water supply and Sewer system **No water well or septic tank to maintain**. Almost one acre of flat lot presents plenty of room for outdoor activities for a large family, enjoy the huge stone patio, large in-ground saltwater pool and a beautiful backyard with scenic views. Boasts many recent updates such as gourmet kitchen with quartz counters, flat ceilings with slim panel lighting, hardwood floors and solid oak staircase (All redone in 2021), Culligan water softener (2023), Hot water tank (2024) new glass shower enclosure in washroom (2025), a professionally finished basement with 5th bedroom, ensuite washroom & separate living area for entertaining.
Property Details
Interior
Features
Lower Floor
Rec
4.07 x 8.89Wood Floor
5th Br
4.16 x 2.96Wood Floor / 3 Pc Bath
Office
4.57 x 2.81Wood Floor
Exterior
Features
Parking
Garage spaces 3
Garage type Attached
Other parking spaces 9
Total parking spaces 12
Property History
 44
44






