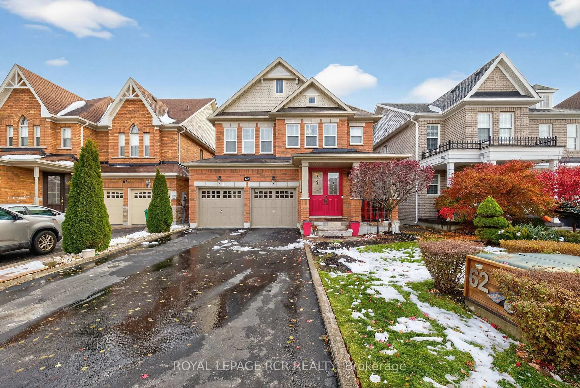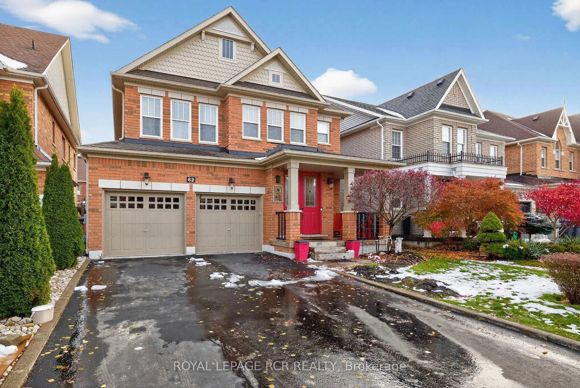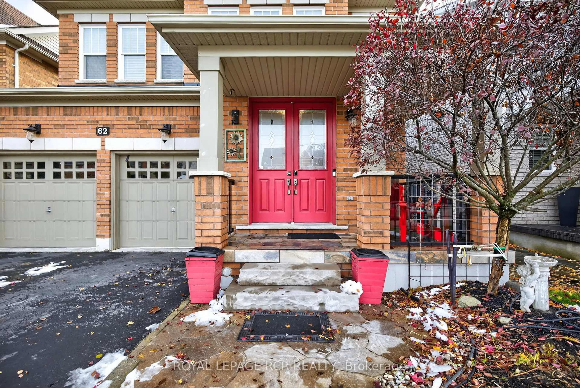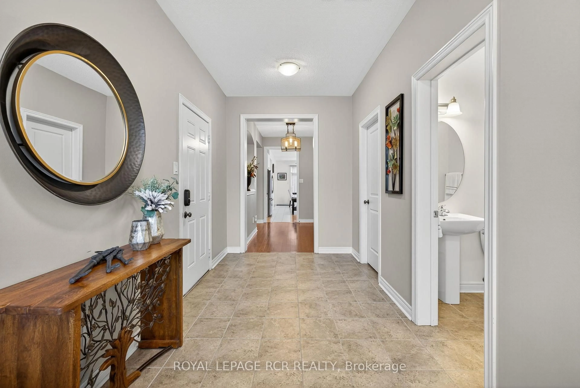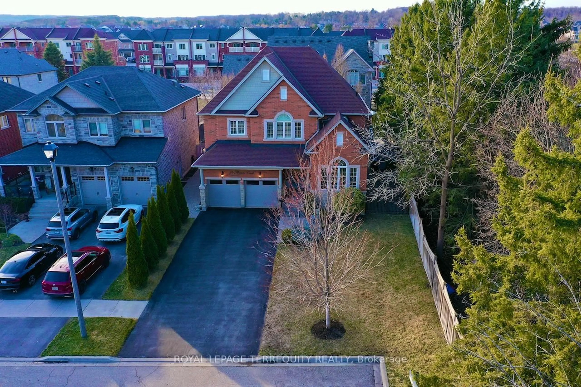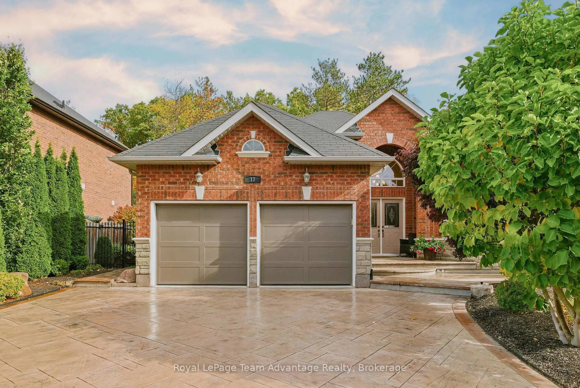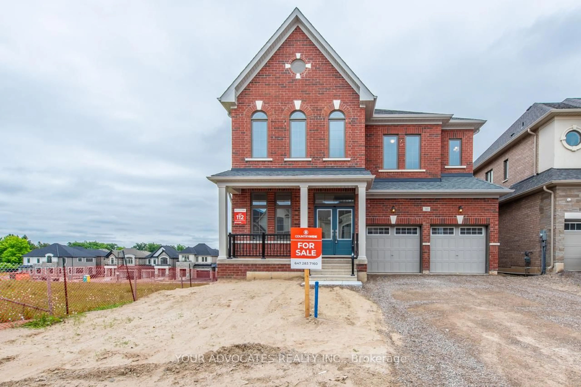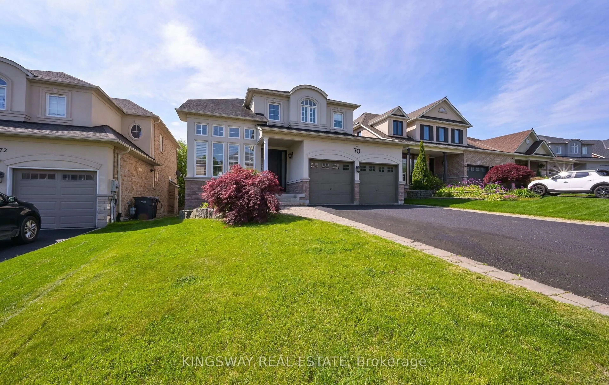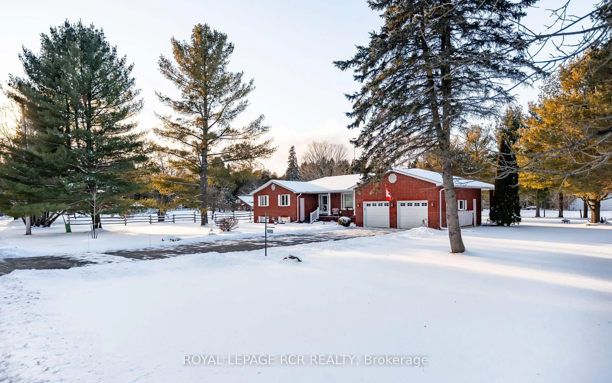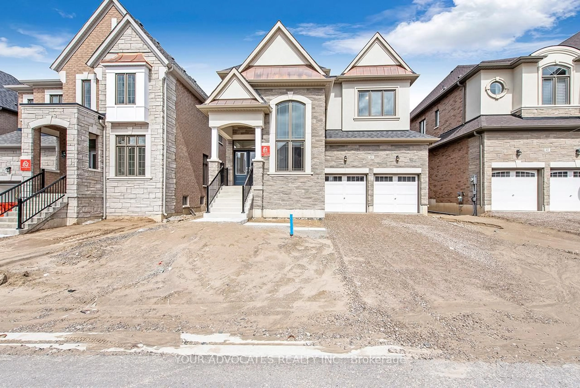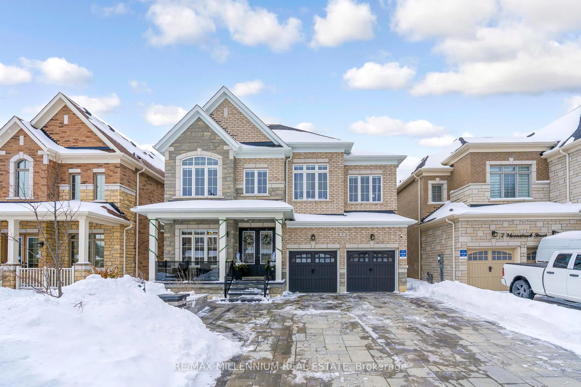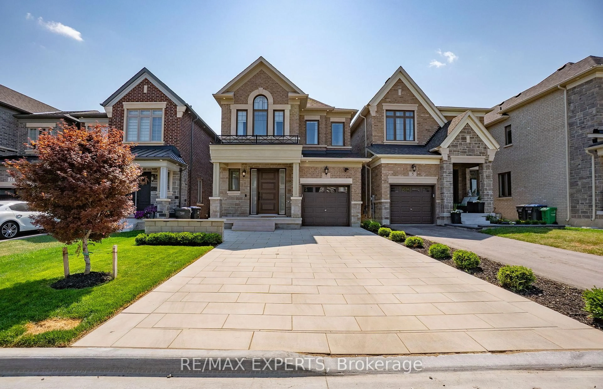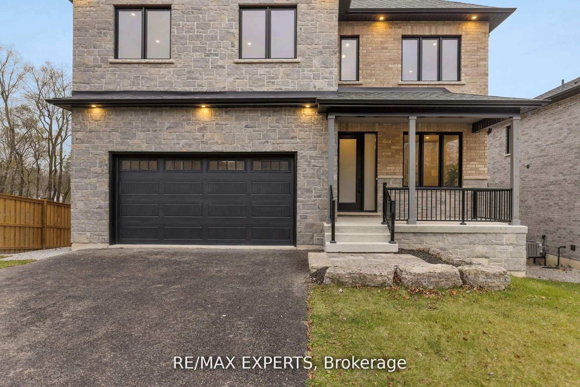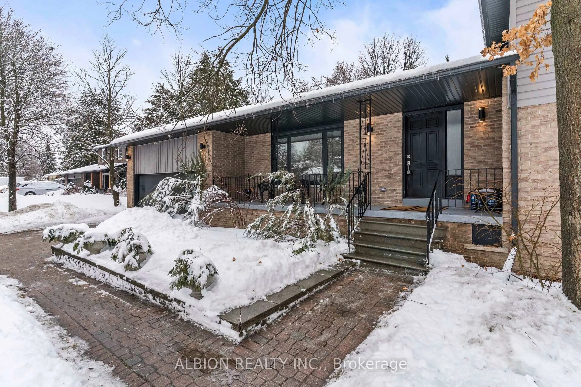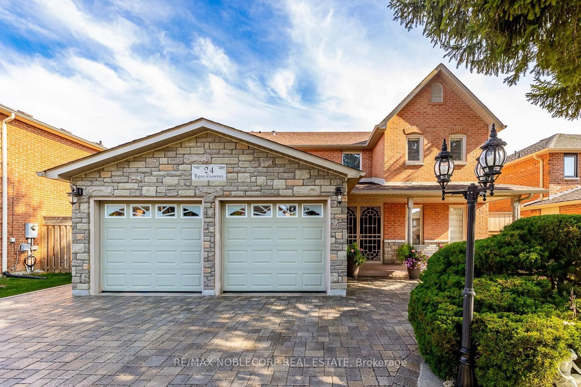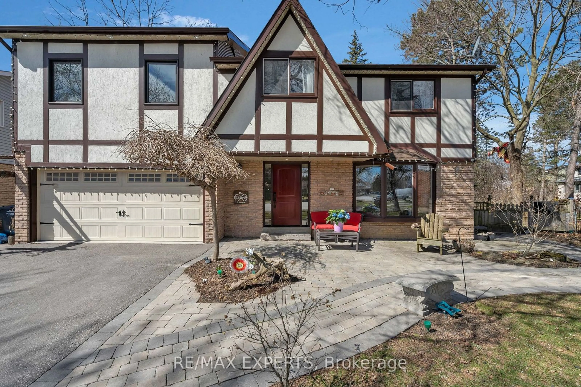62 Paisley Green Ave, Caledon, Ontario L7C 3S1
Contact us about this property
Highlights
Estimated valueThis is the price Wahi expects this property to sell for.
The calculation is powered by our Instant Home Value Estimate, which uses current market and property price trends to estimate your home’s value with a 90% accuracy rate.Not available
Price/Sqft$494/sqft
Monthly cost
Open Calculator
Description
Welcome to this beautiful family home in the highly sought-after Pathways community of Caledon East! This spacious 4-bedroom property blends elegance, comfort, and everyday functionality-perfect for growing families or anyone seeking a vibrant, welcoming neighbourhood.The main floor features a thoughtfully designed, open-concept layout that flows seamlessly between the living, dining, and kitchen areas, making both daily living and entertaining a breeze. At the heart of the home is a generous kitchen with a centre island and ample storage. The flexible front living room can easily be used as a formal dining space, while the cozy family room-complete with a fireplace-sits just off the kitchen for relaxed gatherings.Upstairs, you'll find bright, well-sized bedrooms, including a versatile office that can be converted back to a convenient second-floor laundry (hookups still in place). The large primary suite offers a 5-piece ensuite and a spacious walk-in closet. A Jack-and-Jill bathroom plus an additional 4-piece bath ensure everyone has their own space and comfort.The finished lower level includes a 3-piece bathroom, generous storage, and a cantina-ideal for hobbyists or seasonal items. Outside, the newly built back deck provides a private, peaceful setting to unwind, entertain, or enjoy warm summer evenings.Located in one of Caledon's most desirable communities, this home offers the perfect blend of small-town charm and modern convenience. Scenic trails, parks, conservation areas, top-rated schools, local shops, and a state-of-the-art recreation centre-with library, pool, arenas, soccer fields, baseball diamonds, and splash pads-are all just a short walk away.This is more than a home-it's a lifestyle. Welcome home!
Property Details
Interior
Features
Main Floor
Foyer
4.88 x 2.08Ceramic Floor / W/I Closet / 2 Pc Bath
Living
5.4 x 4.11hardwood floor / Picture Window / Formal Rm
Kitchen
4.34 x 3.76Ceramic Floor / Granite Counter / Centre Island
Breakfast
3.44 x 3.52Ceramic Floor / W/O To Deck / Combined W/Kitchen
Exterior
Features
Parking
Garage spaces 2
Garage type Built-In
Other parking spaces 4
Total parking spaces 6
Property History
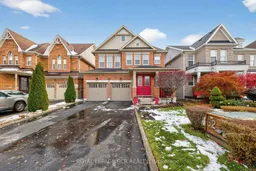 42
42
