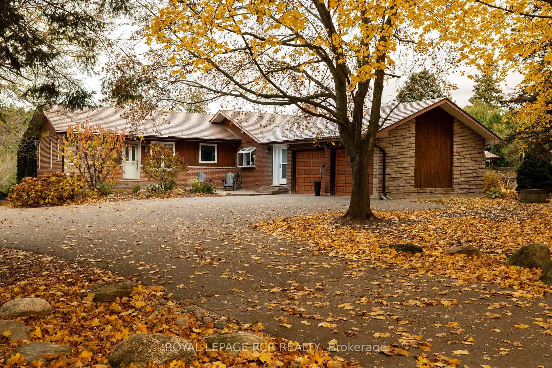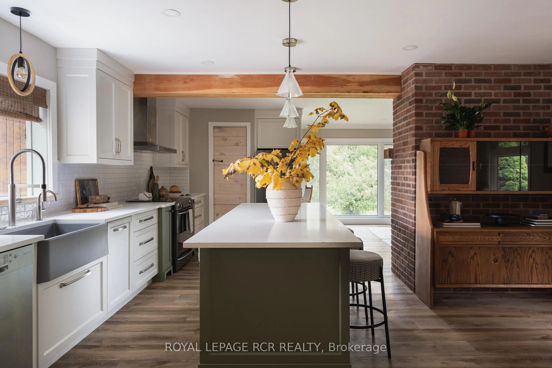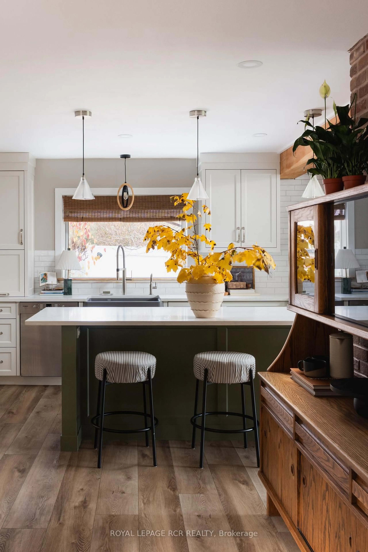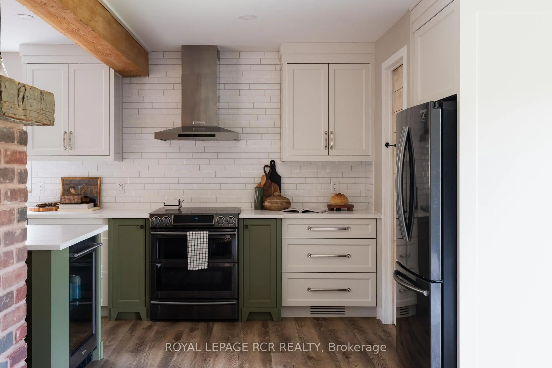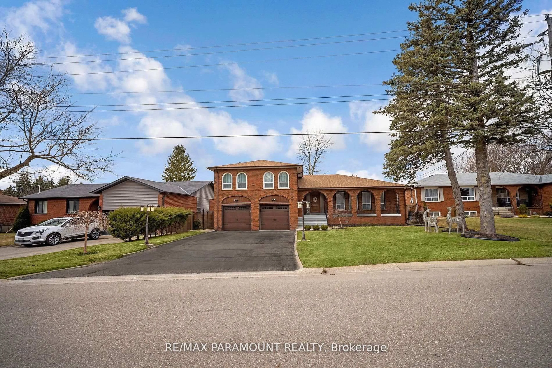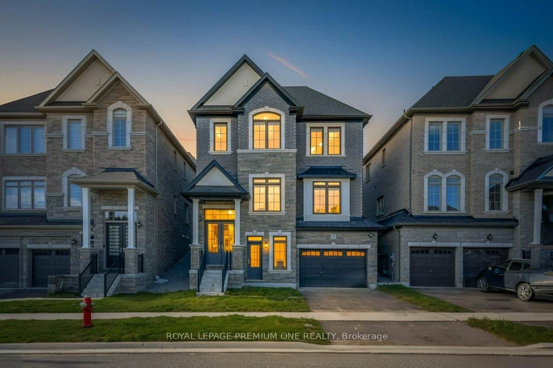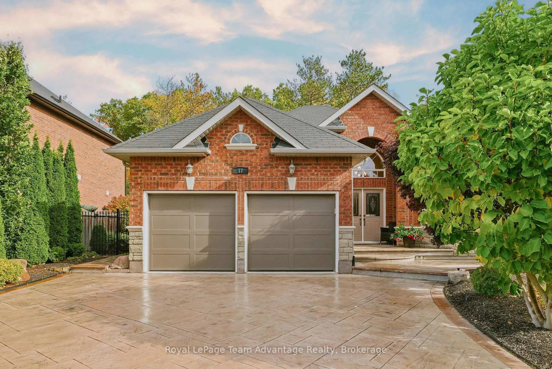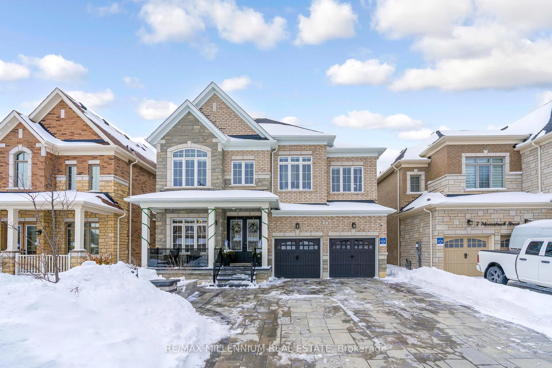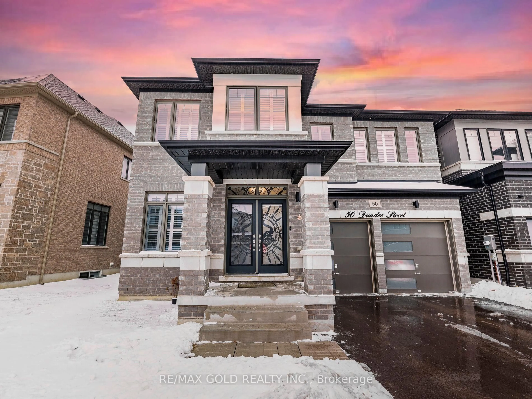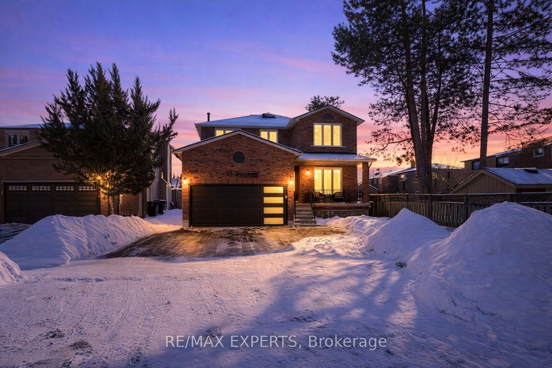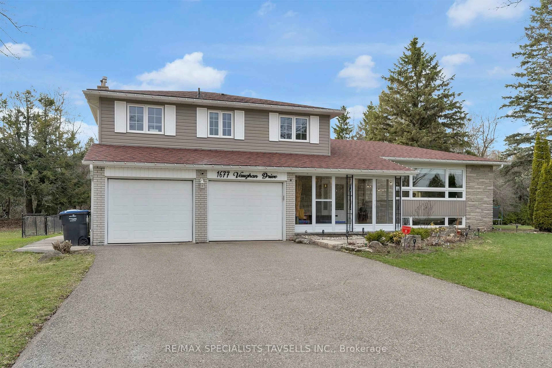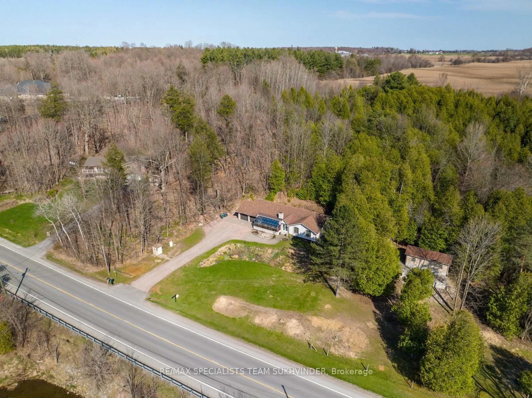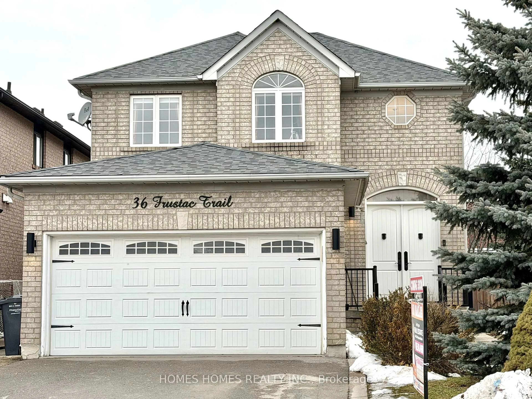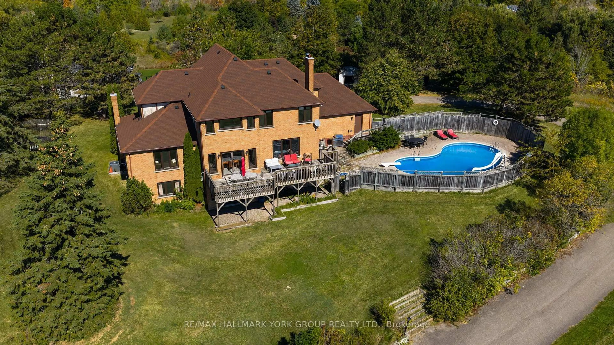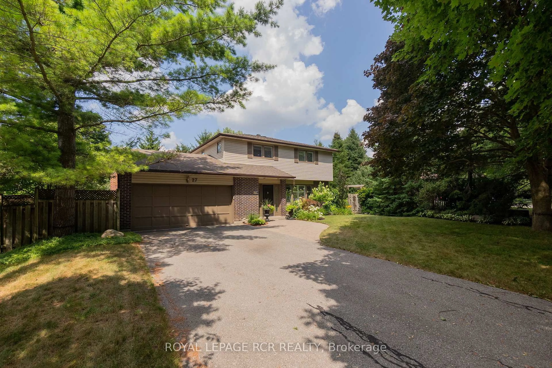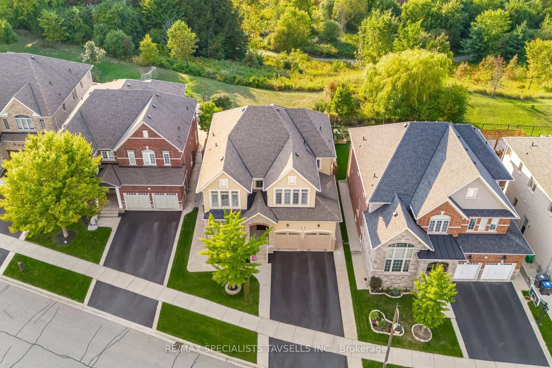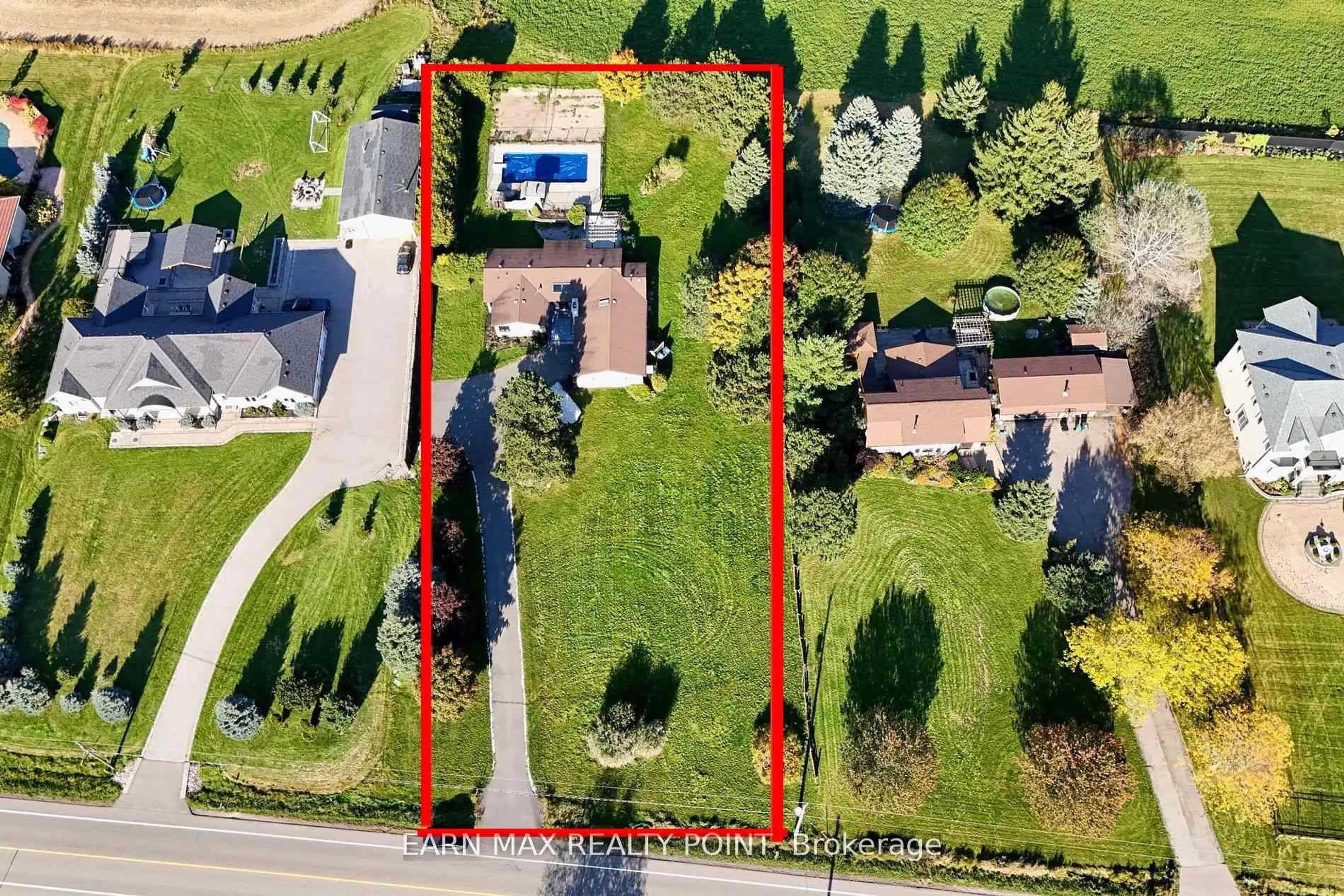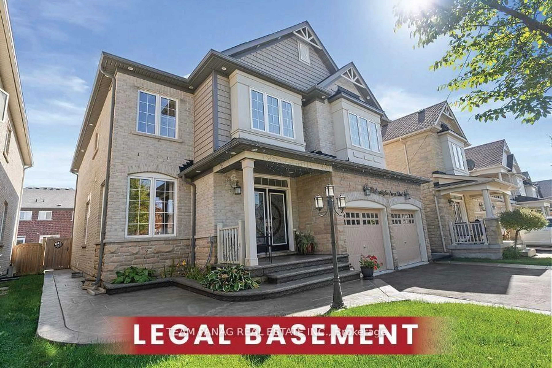16357 Mountainview Rd, Caledon, Ontario L7C 2V7
Contact us about this property
Highlights
Estimated valueThis is the price Wahi expects this property to sell for.
The calculation is powered by our Instant Home Value Estimate, which uses current market and property price trends to estimate your home’s value with a 90% accuracy rate.Not available
Price/Sqft$695/sqft
Monthly cost
Open Calculator
Description
Set on nearly 14 acres in one of Caledon's most desirable pockets, this spacious 3 + 2 bedroom, 5-bathroom home offers a rare two-in-one layout AND each home with its own private entrance, above-grade living space, walkout basement, and separate laundry (!!!). Perfect for multi-generational living or flexible use, the property combines space, privacy, and natural beauty. A mature, tree-lined driveway welcomes you to the main residence, where a professionally designed kitchen with custom cabinetry and island (2021) pairs beautifully with a thoughtfully updated bathroom. The bright and spacious primary suite includes a cozy sunroom and private balcony overlooking the expansive backyard, along with generous closet space. At the heart of the home, a courtyard garden and BBQ terrace, create a seamless indoor-outdoor connection-ideal for entertaining or quiet evenings. On the other side of the home, a generous-sized apartment offers a newly renovated bathroom and a massive picture window that floods the space with natural light, perfect for extended family, guests, or income potential. Large windows throughout frame views of rolling lawns, mature forest, and a tranquil pond, filling the interior with natural light and warmth. The grounds are private and picturesque, featuring wooded trails that wind through the property-perfect for walking, exploring, or simply enjoying the landscape year-round. Outside, a classic barn offers space for a hobby farm, workshop, or additional storage. With income potential from the self-contained apartment, this property perfectly balances lifestyle, family, and investment. Located at The Grange and Mountainview, minutes to golf, groceries, farm shops, and Caledon East, with convenient access to major routes and the GO Station for easy commuting. Under Forest Management (2025 taxes: $5,005).
Property Details
Interior
Features
Exterior
Features
Parking
Garage spaces 2
Garage type Attached
Other parking spaces 8
Total parking spaces 10
Property History
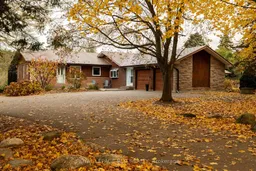 50
50
